Salas de estar
Filtrar por
Presupuesto
Ordenar por:Popular hoy
1 - 20 de 281 fotos
Artículo 1 de 3

Ejemplo de sala de estar abierta industrial de tamaño medio sin chimenea con paredes beige, suelo de madera clara, televisor independiente y suelo beige
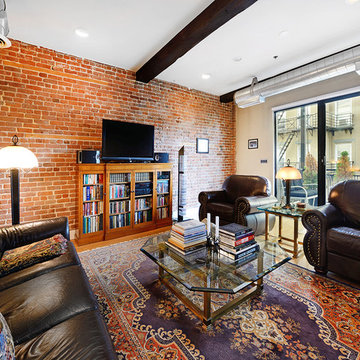
True Loft. Unique in design, unmatched
in finish, this 1,405 square foot condo
features an elevator that opens directly
into your home, a large private terrace with
triple floor to ceiling glass sliding doors, true
chef’s kitchen, 10 ft. honed granite counters,
large breakfast bar, Viking 6 burner range,
Bosch DW & Viking refrigerator & wine cooler.
Master suite with walk-through closets, private
bath with radiant heat floors, oversized soaking
tub, European shower & contemporary double
vanity. Lofty wood beamed ceilings, exposed
brick & ductwork, hardwood floors, recessed
lighting, handy ½ bath, laundry room with
extra storage & tons of closet space. Excellent
midtown location, close to transportation, NYC
bus, shopping restaurants and markets. Rental
parking available 2 blocks away.
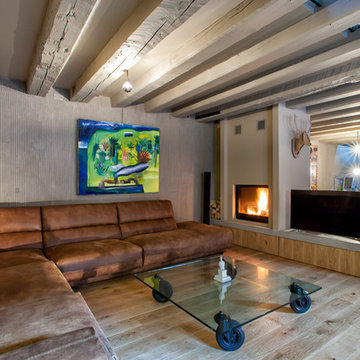
sofa - Metroarea
Diseño de sala de estar industrial de tamaño medio con chimenea de doble cara, marco de chimenea de yeso, televisor independiente y suelo de madera clara
Diseño de sala de estar industrial de tamaño medio con chimenea de doble cara, marco de chimenea de yeso, televisor independiente y suelo de madera clara
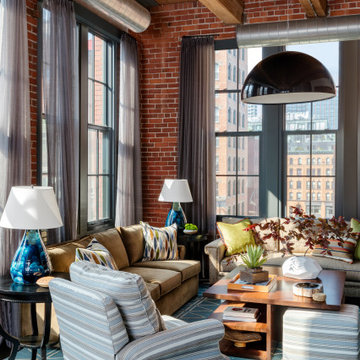
Our Cambridge interior design studio gave a warm and welcoming feel to this converted loft featuring exposed-brick walls and wood ceilings and beams. Comfortable yet stylish furniture, metal accents, printed wallpaper, and an array of colorful rugs add a sumptuous, masculine vibe.
---
Project designed by Boston interior design studio Dane Austin Design. They serve Boston, Cambridge, Hingham, Cohasset, Newton, Weston, Lexington, Concord, Dover, Andover, Gloucester, as well as surrounding areas.
For more about Dane Austin Design, see here: https://daneaustindesign.com/
To learn more about this project, see here:
https://daneaustindesign.com/luxury-loft
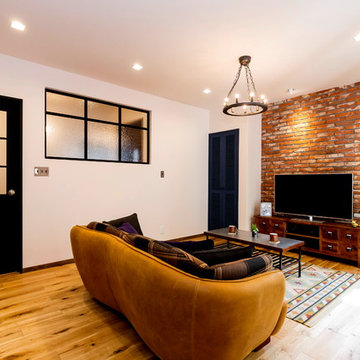
Modelo de sala de estar industrial con paredes blancas, suelo de madera en tonos medios, televisor independiente y suelo marrón
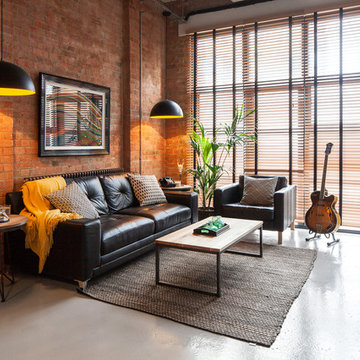
Modelo de sala de estar con rincón musical abierta industrial con paredes rojas y televisor independiente
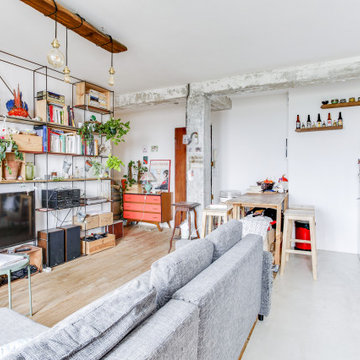
Ejemplo de sala de estar con biblioteca abierta urbana de tamaño medio sin chimenea con paredes blancas, suelo de madera clara, televisor independiente y suelo beige
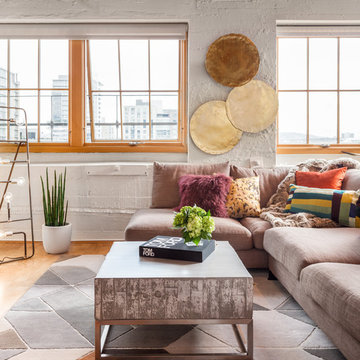
Foto de sala de estar abierta industrial de tamaño medio sin chimenea con paredes blancas, suelo de madera en tonos medios, televisor independiente y suelo marrón
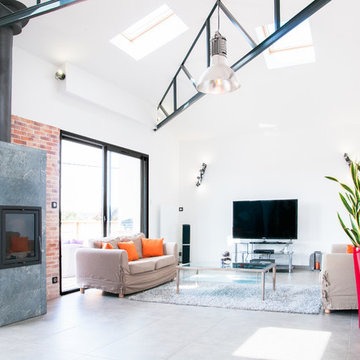
© A.Tatin Photographe
Modelo de sala de estar abierta urbana grande con paredes blancas, suelo de baldosas de cerámica y televisor independiente
Modelo de sala de estar abierta urbana grande con paredes blancas, suelo de baldosas de cerámica y televisor independiente
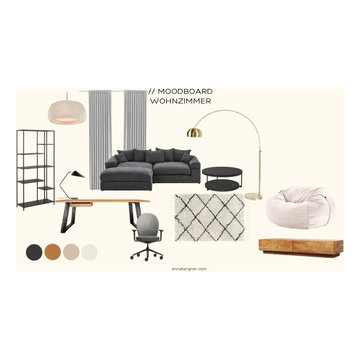
maskulines Design
Modelo de sala de estar cerrada industrial de tamaño medio con paredes blancas, suelo de madera en tonos medios, televisor independiente y suelo marrón
Modelo de sala de estar cerrada industrial de tamaño medio con paredes blancas, suelo de madera en tonos medios, televisor independiente y suelo marrón
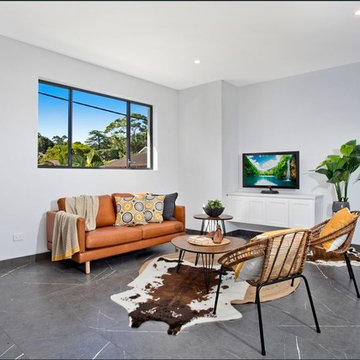
Modelo de sala de estar abierta industrial con paredes grises, suelo de mármol, televisor independiente y suelo gris
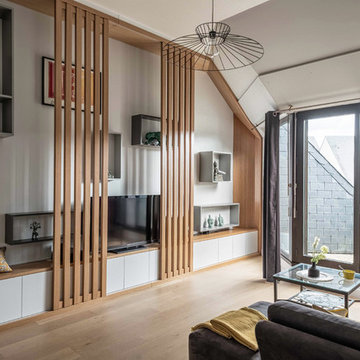
Styliste : Céline Hassen – Photographe : Christophe Rouffio
Foto de sala de estar industrial de tamaño medio con paredes blancas, suelo de madera clara y televisor independiente
Foto de sala de estar industrial de tamaño medio con paredes blancas, suelo de madera clara y televisor independiente
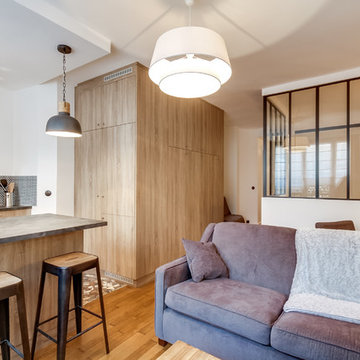
Le projet : Un studio de 30m2 défraîchi avec une petite cuisine fermée à l’ancienne et une salle de bains usée. Des placards peu pratiques et une électricité à remettre aux normes.
La propriétaire souhaite remettre l’ensemble à neuf de manière optimale pour en faire son pied à terre parisien.
Notre solution : Nous allons supprimer une partie des murs côté cuisine et placard. De cette façon nous allons créer une belle cuisine ouverte avec îlot central et rangements.
Un grand cube menuisé en bois permet de cacher intégralement le réfrigérateur côté cuisine et un dressing avec penderies et tablettes coulissantes, côté salon.
Une chambre est créée dans l’espace avec verrière et porte métallique coulissante. La salle de bains est refaite intégralement avec baignoire et plan vasque sur-mesure permettant d’encastrer le lave-linge. Electricité et chauffage sont refait à neuf.
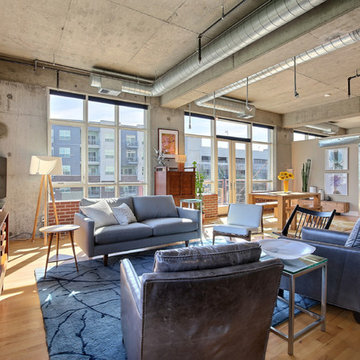
Tahvory Bunting
Modelo de sala de estar abierta industrial con paredes grises, suelo de madera en tonos medios, televisor independiente y alfombra
Modelo de sala de estar abierta industrial con paredes grises, suelo de madera en tonos medios, televisor independiente y alfombra
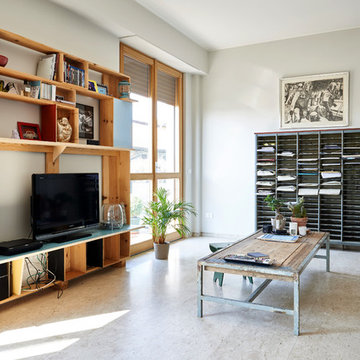
Piero Annoni
Modelo de sala de estar con biblioteca industrial de tamaño medio con paredes grises, suelo de mármol y televisor independiente
Modelo de sala de estar con biblioteca industrial de tamaño medio con paredes grises, suelo de mármol y televisor independiente
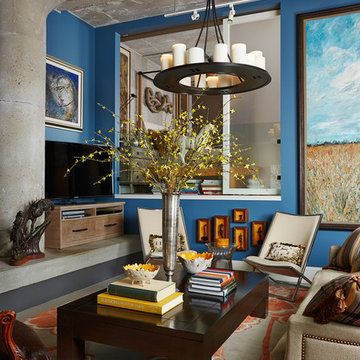
Susan Gilmore
Ejemplo de sala de estar urbana con paredes azules y televisor independiente
Ejemplo de sala de estar urbana con paredes azules y televisor independiente
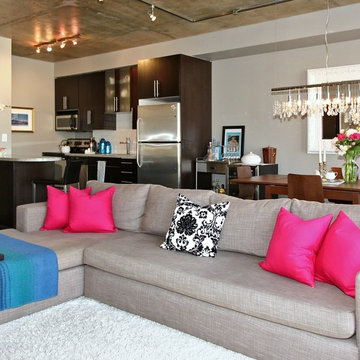
http://downtownphotos.ca/ | When purchased in 2009 this 900 sq ft one bedroom, two bathroom unit combining both classic and industrial finishes was predominantly olive green and in need of an update. With the help of several more neutral wall colours, along with almost all new furnishings and a pop of "Holt Renfrew" pink, this soft loft was transformed into a slightly feminine yet urban and still quite industrial space. The master bedroom is a glamorous take on rustic, traditional Canadian decor by combining an iridescent damask accent wall, silk curtains and a unique vintage chandelier with Canadian artwork, a classic Hudson's Bay blanket and an exotic cowhide rug. The end result is a warm and inviting retreat from the more modern open concept main living area perfect for entertaining.
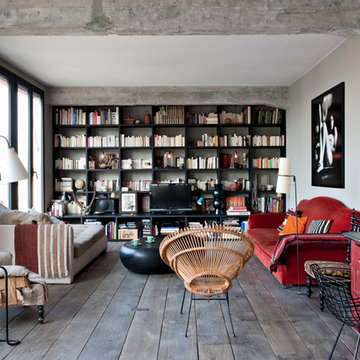
Modelo de sala de estar con biblioteca cerrada urbana de tamaño medio sin chimenea con paredes grises, suelo de madera oscura y televisor independiente

Our Cambridge interior design studio gave a warm and welcoming feel to this converted loft featuring exposed-brick walls and wood ceilings and beams. Comfortable yet stylish furniture, metal accents, printed wallpaper, and an array of colorful rugs add a sumptuous, masculine vibe.
---
Project designed by Boston interior design studio Dane Austin Design. They serve Boston, Cambridge, Hingham, Cohasset, Newton, Weston, Lexington, Concord, Dover, Andover, Gloucester, as well as surrounding areas.
For more about Dane Austin Design, see here: https://daneaustindesign.com/
To learn more about this project, see here:
https://daneaustindesign.com/luxury-loft
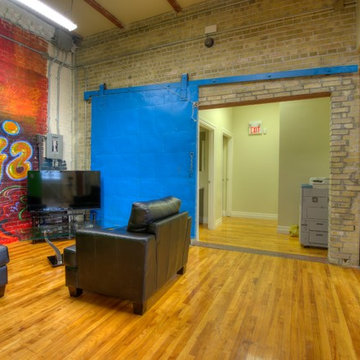
Modelo de sala de juegos en casa tipo loft urbana grande sin chimenea con paredes verdes, suelo de madera en tonos medios y televisor independiente
1