69.003 ideas para salas de estar grandes y pequeñas
Filtrar por
Presupuesto
Ordenar por:Popular hoy
21 - 40 de 69.003 fotos
Artículo 1 de 3
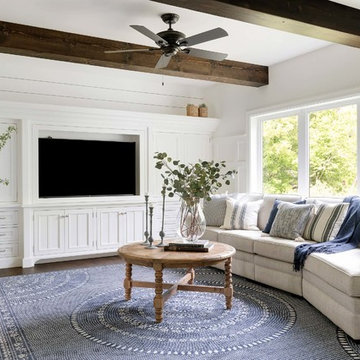
Diseño de sala de estar abierta tradicional grande con paredes blancas, suelo de madera oscura, suelo marrón y pared multimedia
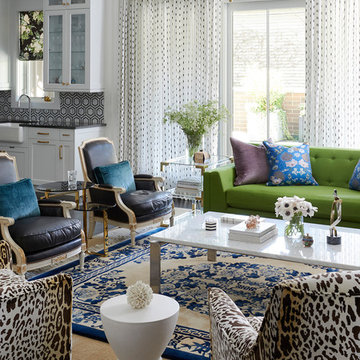
Imagen de sala de estar abierta actual grande con paredes blancas, suelo de madera oscura, todas las chimeneas, televisor colgado en la pared y suelo marrón

“People tend to want to place their sofas right against the wall,” Lovett says. “I always try to float the sofa a bit and give the sofa some breathing room. Here, we didn’t have floor outlets or any eye-level lighting. Incorporating table lamps allows for mood lighting and ambiance. We placed a console behind the sofa to bring in large-scale lamps, which also helped fill in the negative space between the sofa and the bottom of the windows.”
Photography: Amy Bartlam

All Photos © Mike Healey Productions, Inc.
Modelo de sala de estar con barra de bar abierta tradicional grande con paredes beige, suelo de madera oscura, todas las chimeneas, marco de chimenea de piedra, televisor independiente y suelo marrón
Modelo de sala de estar con barra de bar abierta tradicional grande con paredes beige, suelo de madera oscura, todas las chimeneas, marco de chimenea de piedra, televisor independiente y suelo marrón

Imagen de sala de estar abierta de estilo de casa de campo grande con paredes blancas, suelo de madera en tonos medios, todas las chimeneas, marco de chimenea de metal, televisor colgado en la pared y suelo marrón

In the large space, we added framing detail to separate the room into a joined, but visually zoned room. This allowed us to have a separate area for the kids games and a space for gathering around the TV during a moving or while watching sports.
We added a large ceiling light to lower the ceiling in the space as well as soffits to give more visual dimension to the room.
The large interior window in the back leads to an office up the stairs.
Photos by Spacecrafting Photography.
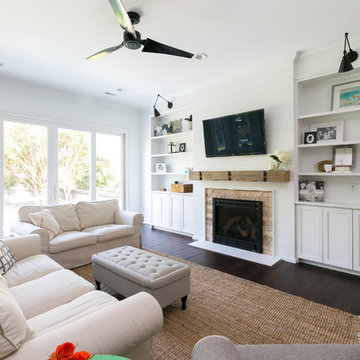
Photography by Patrick Brickman
Imagen de sala de estar abierta campestre grande con paredes blancas, todas las chimeneas, marco de chimenea de ladrillo y televisor colgado en la pared
Imagen de sala de estar abierta campestre grande con paredes blancas, todas las chimeneas, marco de chimenea de ladrillo y televisor colgado en la pared

Kristada
Foto de sala de estar abierta tradicional renovada grande con paredes beige, suelo de madera en tonos medios, todas las chimeneas, marco de chimenea de madera, televisor colgado en la pared y suelo marrón
Foto de sala de estar abierta tradicional renovada grande con paredes beige, suelo de madera en tonos medios, todas las chimeneas, marco de chimenea de madera, televisor colgado en la pared y suelo marrón

Everyone deserves to end the day in a comfortable, tranquil home. And for those with children, it can seem impossible to reconcile the challenges of family life with the need to have a well-designed space. Our client—a financial executive and her family of four—had not considered a design makeover since moving into their apartment, which was more than ten years ago. So when she reached out to Decor Aid, she asked us to modernize and brighten her home, in addition to creating a space for her family to hang out and relax.
The apartment originally featured sunflower-yellow walls and a set of brown suede living room furniture, all of which significantly darkened the space. The living room also did not have sufficient seating options, so the client was improvising seating arrangements when guests would come over.
With no outward facing windows, the living room received little natural light, and so we began the redesign by painting the walls a classic grey, and adding white crown molding.
As a pathway from the front door to the kitchen, the living room functions as a high-traffic area of the home. So we sourced a geometric indoor-outdoor area rug, and established a layout that’s easy to walk through. We also sourced a coffee table from Serena & Lily. Our client has teenage twins, and so we sourced a sturdy sectional couch from Restoration Hardware, and placed it in a corner which was previously being underused.
We hired an electrician to hide all of the cables leading to the media console, and added custom window treatments. In the kitchen, we painted the cabinets a semi-gloss white, and added slate flooring, for a clean, crisp, modern look to match the living room.
The finishing touches included a set of geometric table objects, comfortable throw rugs, and plush high-shine pillows. The final result is a fully functional living room for this family of four.

This small space packs a punch. With the dark wood floors and the bright white walls the bright colors have a great foundation to pop off of. Outside of the box thinking with two drapery colors and a crystal chandelier. The Green West Elm sofa sits in front of open bookshelves. The wall book shelf is attached and great for small space storage. Using the vertical space and saving valuable floor space.
incorporating vintage tables and a bright colorful chair adds a ton of character to this small condo.
Designed by Danielle Perkins of Danielle Interior Design & Decor.
Living room photographed by Taylor Abeel Photography.
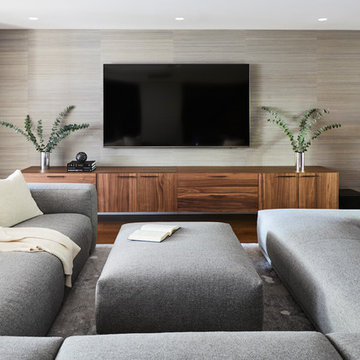
Dylan Chandler
Ejemplo de sala de estar abierta minimalista grande con paredes beige, suelo de madera en tonos medios y suelo marrón
Ejemplo de sala de estar abierta minimalista grande con paredes beige, suelo de madera en tonos medios y suelo marrón

Alan Blakely
Foto de sala de estar abierta actual grande con paredes beige, suelo de madera oscura, todas las chimeneas, marco de chimenea de hormigón, televisor colgado en la pared, suelo marrón y alfombra
Foto de sala de estar abierta actual grande con paredes beige, suelo de madera oscura, todas las chimeneas, marco de chimenea de hormigón, televisor colgado en la pared, suelo marrón y alfombra

Designer: MODtage Design /
Photographer: Paul Dyer
Foto de sala de estar cerrada tradicional renovada grande sin chimenea con paredes blancas, suelo de madera clara y pared multimedia
Foto de sala de estar cerrada tradicional renovada grande sin chimenea con paredes blancas, suelo de madera clara y pared multimedia

A large, handcrafted log truss spans the width of this grand great room. Produced By: PrecisionCraft Log & Timber Homes Photo Credit: Mountain Photographics, Inc.

Foto de sala de estar con biblioteca abierta contemporánea grande sin chimenea y televisor con paredes blancas y suelo de madera en tonos medios
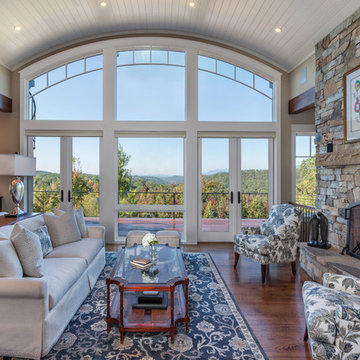
Inspiro 8
Modelo de sala de estar abierta clásica renovada grande con paredes beige, suelo de madera oscura, todas las chimeneas y marco de chimenea de piedra
Modelo de sala de estar abierta clásica renovada grande con paredes beige, suelo de madera oscura, todas las chimeneas y marco de chimenea de piedra

Ejemplo de sala de estar abierta marinera grande con paredes blancas, todas las chimeneas, televisor colgado en la pared, suelo de madera clara y marco de chimenea de baldosas y/o azulejos
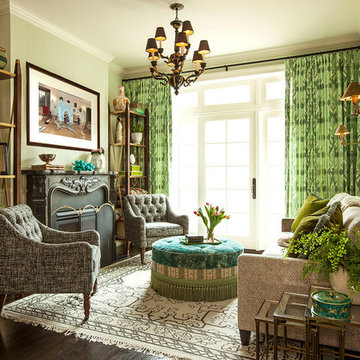
This cozy family room opted for comfort without sacrificing style. Nestled around an ornate fireplace a colorful ottoman sits on a kilim rug inviting you to kick your shoes off and relax with a book. Graphic draperies fill up one wall tying in the other green accents throughout the space.
Summer Thornton Design, Inc.

OVERVIEW
Set into a mature Boston area neighborhood, this sophisticated 2900SF home offers efficient use of space, expression through form, and myriad of green features.
MULTI-GENERATIONAL LIVING
Designed to accommodate three family generations, paired living spaces on the first and second levels are architecturally expressed on the facade by window systems that wrap the front corners of the house. Included are two kitchens, two living areas, an office for two, and two master suites.
CURB APPEAL
The home includes both modern form and materials, using durable cedar and through-colored fiber cement siding, permeable parking with an electric charging station, and an acrylic overhang to shelter foot traffic from rain.
FEATURE STAIR
An open stair with resin treads and glass rails winds from the basement to the third floor, channeling natural light through all the home’s levels.
LEVEL ONE
The first floor kitchen opens to the living and dining space, offering a grand piano and wall of south facing glass. A master suite and private ‘home office for two’ complete the level.
LEVEL TWO
The second floor includes another open concept living, dining, and kitchen space, with kitchen sink views over the green roof. A full bath, bedroom and reading nook are perfect for the children.
LEVEL THREE
The third floor provides the second master suite, with separate sink and wardrobe area, plus a private roofdeck.
ENERGY
The super insulated home features air-tight construction, continuous exterior insulation, and triple-glazed windows. The walls and basement feature foam-free cavity & exterior insulation. On the rooftop, a solar electric system helps offset energy consumption.
WATER
Cisterns capture stormwater and connect to a drip irrigation system. Inside the home, consumption is limited with high efficiency fixtures and appliances.
TEAM
Architecture & Mechanical Design – ZeroEnergy Design
Contractor – Aedi Construction
Photos – Eric Roth Photography

Ariana Miller with ANM Photography. www.anmphoto.com
Ejemplo de sala de estar abierta campestre grande con paredes grises, suelo de madera oscura, todas las chimeneas, televisor colgado en la pared, marco de chimenea de piedra, suelo marrón y alfombra
Ejemplo de sala de estar abierta campestre grande con paredes grises, suelo de madera oscura, todas las chimeneas, televisor colgado en la pared, marco de chimenea de piedra, suelo marrón y alfombra
69.003 ideas para salas de estar grandes y pequeñas
2