69.003 ideas para salas de estar grandes y pequeñas
Filtrar por
Presupuesto
Ordenar por:Popular hoy
101 - 120 de 69.003 fotos
Artículo 1 de 3

Fully integrated Signature Estate featuring Creston controls and Crestron panelized lighting, and Crestron motorized shades and draperies, whole-house audio and video, HVAC, voice and video communication atboth both the front door and gate. Modern, warm, and clean-line design, with total custom details and finishes. The front includes a serene and impressive atrium foyer with two-story floor to ceiling glass walls and multi-level fire/water fountains on either side of the grand bronze aluminum pivot entry door. Elegant extra-large 47'' imported white porcelain tile runs seamlessly to the rear exterior pool deck, and a dark stained oak wood is found on the stairway treads and second floor. The great room has an incredible Neolith onyx wall and see-through linear gas fireplace and is appointed perfectly for views of the zero edge pool and waterway. The center spine stainless steel staircase has a smoked glass railing and wood handrail.

Note the large number of wide windows in this family room. Thanks to these windows, a lot of sunlight easily enters the room, and the room is always filled with light in the daytime.
The eclectic design style used in this room obviously requires a lot of light not only during the daytime, but also in the evening. That’s why our interior designers primarily focused on lighting. You can see several different types of lighting here that create a welcoming and warm atmosphere in the room.
Are you dreaming of something like this amazing family room? Then contact our best interior designers who are bound to make your dreams come true!
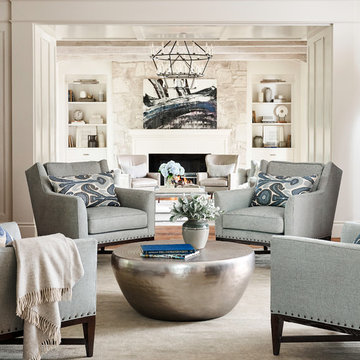
Casual comfortable family living is the heart of this home! Organization is the name of the game in this fast paced yet loving family! Between school, sports, and work everyone needs to hustle, but this casual comfortable family room encourages family gatherings and relaxation! Photography: Stephen Karlisch
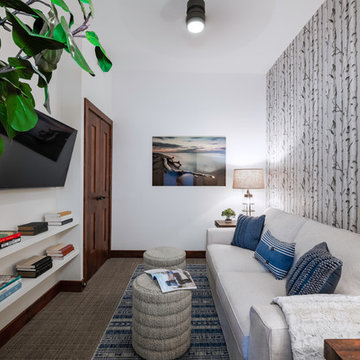
Photography by Brad Scott.
Ejemplo de sala de estar cerrada contemporánea pequeña sin chimenea con paredes beige, moqueta, televisor colgado en la pared y suelo gris
Ejemplo de sala de estar cerrada contemporánea pequeña sin chimenea con paredes beige, moqueta, televisor colgado en la pared y suelo gris

Imagen de sala de estar abierta clásica grande con paredes grises, marco de chimenea de piedra, pared multimedia, suelo de madera en tonos medios y estufa de leña
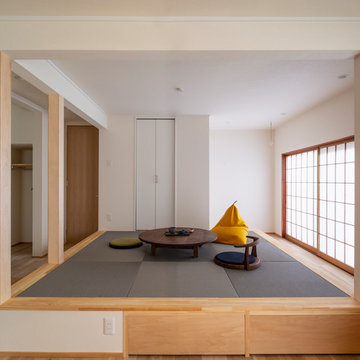
リビングの和室はご主人たっての希望であるゴロ寝のできるリラックス空間に。
まるで縁側のような窓際のスペースからは自慢の庭をゆっくり眺めることが出来ます。
Foto de sala de estar abierta asiática pequeña con paredes blancas, tatami y suelo gris
Foto de sala de estar abierta asiática pequeña con paredes blancas, tatami y suelo gris
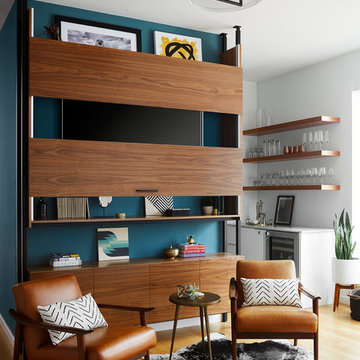
Photo Credit: Dustin Halleck
Modelo de sala de estar abierta contemporánea grande sin chimenea con suelo de madera clara y televisor retractable
Modelo de sala de estar abierta contemporánea grande sin chimenea con suelo de madera clara y televisor retractable
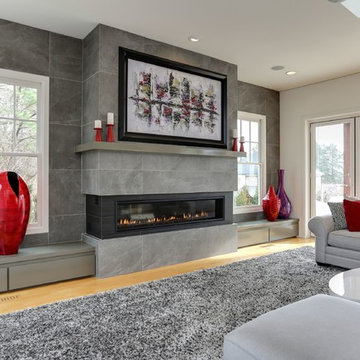
Luxurious Family Room with a 72" Modern Linear Fireplace and original artwork by local Raleigh Artist. The artwork lifts up to display television behind.

Upstairs living area complete with wall mounted TV, under-lit floating shelves, fireplace, and a built-in desk
Ejemplo de sala de estar actual grande con paredes blancas, suelo de madera clara, chimenea lineal, televisor colgado en la pared y marco de chimenea de piedra
Ejemplo de sala de estar actual grande con paredes blancas, suelo de madera clara, chimenea lineal, televisor colgado en la pared y marco de chimenea de piedra
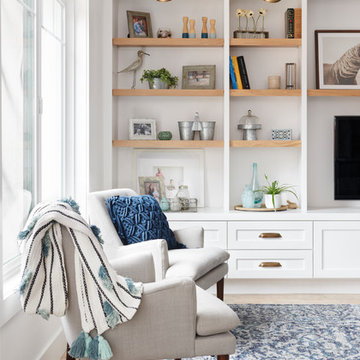
Foto de sala de estar abierta costera grande sin chimenea con paredes blancas, suelo de madera clara, pared multimedia, suelo marrón y alfombra
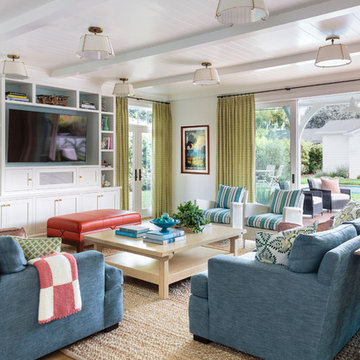
Mark Lohman
Foto de sala de estar abierta marinera grande sin chimenea con paredes blancas, suelo marrón, suelo de madera en tonos medios y televisor colgado en la pared
Foto de sala de estar abierta marinera grande sin chimenea con paredes blancas, suelo marrón, suelo de madera en tonos medios y televisor colgado en la pared

Family Room
Photo Credit: Martina Gemmola
Styling: Bask Interiors and Bea + Co
Diseño de sala de estar abierta contemporánea grande con suelo de madera en tonos medios, suelo marrón, paredes blancas, todas las chimeneas y marco de chimenea de ladrillo
Diseño de sala de estar abierta contemporánea grande con suelo de madera en tonos medios, suelo marrón, paredes blancas, todas las chimeneas y marco de chimenea de ladrillo
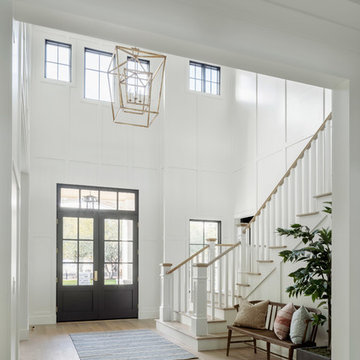
Roehner Ryan
Foto de sala de juegos en casa tipo loft campestre grande con paredes blancas, suelo de madera clara, todas las chimeneas, marco de chimenea de ladrillo, televisor colgado en la pared, suelo beige y alfombra
Foto de sala de juegos en casa tipo loft campestre grande con paredes blancas, suelo de madera clara, todas las chimeneas, marco de chimenea de ladrillo, televisor colgado en la pared, suelo beige y alfombra

2-story floor to ceiling Neolith Fireplace surround.
Pattern matching between multiple slabs.
Mitred corners to run the veins in a 'waterfall' like effect.
GaleRisa Photography

Ejemplo de sala de estar abierta de estilo de casa de campo grande con paredes blancas, suelo de madera clara, todas las chimeneas, marco de chimenea de ladrillo y televisor colgado en la pared
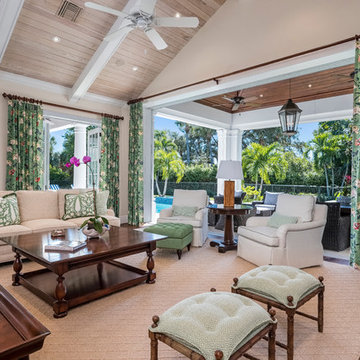
Ron Rosenzweig
Ejemplo de sala de estar clásica grande con suelo de madera oscura y suelo marrón
Ejemplo de sala de estar clásica grande con suelo de madera oscura y suelo marrón

Our clients came to us wanting to update and open up their kitchen, breakfast nook, wet bar, and den. They wanted a cleaner look without clutter but didn’t want to go with an all-white kitchen, fearing it’s too trendy. Their kitchen was not utilized well and was not aesthetically appealing; it was very ornate and dark. The cooktop was too far back in the kitchen towards the butler’s pantry, making it awkward when cooking, so they knew they wanted that moved. The rest was left up to our designer to overcome these obstacles and give them their dream kitchen.
We gutted the kitchen cabinets, including the built-in china cabinet and all finishes. The pony wall that once separated the kitchen from the den (and also housed the sink, dishwasher, and ice maker) was removed, and those appliances were relocated to the new large island, which had a ton of storage and a 15” overhang for bar seating. Beautiful aged brass Quebec 6-light pendants were hung above the island.
All cabinets were replaced and drawers were designed to maximize storage. The Eclipse “Greensboro” cabinetry was painted gray with satin brass Emtek Mod Hex “Urban Modern” pulls. A large banquet seating area was added where the stand-alone kitchen table once sat. The main wall was covered with 20x20 white Golwoo tile. The backsplash in the kitchen and the banquette accent tile was a contemporary coordinating Tempesta Neve polished Wheaton mosaic marble.
In the wet bar, they wanted to completely gut and replace everything! The overhang was useless and it was closed off with a large bar that they wanted to be opened up, so we leveled out the ceilings and filled in the original doorway into the bar in order for the flow into the kitchen and living room more natural. We gutted all cabinets, plumbing, appliances, light fixtures, and the pass-through pony wall. A beautiful backsplash was installed using Nova Hex Graphite ceramic mosaic 5x5 tile. A 15” overhang was added at the counter for bar seating.
In the den, they hated the brick fireplace and wanted a less rustic look. The original mantel was very bulky and dark, whereas they preferred a more rectangular firebox opening, if possible. We removed the fireplace and surrounding hearth, brick, and trim, as well as the built-in cabinets. The new fireplace was flush with the wall and surrounded with Tempesta Neve Polished Marble 8x20 installed in a Herringbone pattern. The TV was hung above the fireplace and floating shelves were added to the surrounding walls for photographs and artwork.
They wanted to completely gut and replace everything in the powder bath, so we started by adding blocking in the wall for the new floating cabinet and a white vessel sink.
Black Boardwalk Charcoal Hex Porcelain mosaic 2x2 tile was used on the bathroom floor; coordinating with a contemporary “Cleopatra Silver Amalfi” black glass 2x4 mosaic wall tile. Two Schoolhouse Electric “Isaac” short arm brass sconces were added above the aged brass metal framed hexagon mirror. The countertops used in here, as well as the kitchen and bar, were Elements quartz “White Lightning.” We refinished all existing wood floors downstairs with hand scraped with the grain. Our clients absolutely love their new space with its ease of organization and functionality.

Katherine Jackson Architectural Photography
Diseño de sala de estar abierta tradicional renovada grande con paredes grises, suelo vinílico, todas las chimeneas, marco de chimenea de piedra, televisor colgado en la pared y suelo marrón
Diseño de sala de estar abierta tradicional renovada grande con paredes grises, suelo vinílico, todas las chimeneas, marco de chimenea de piedra, televisor colgado en la pared y suelo marrón

Imagen de sala de estar abierta industrial grande con paredes negras, televisor colgado en la pared, chimenea lineal, marco de chimenea de metal, suelo laminado y alfombra

Imagen de sala de estar abierta moderna grande con paredes blancas, suelo laminado, todas las chimeneas, marco de chimenea de baldosas y/o azulejos, televisor colgado en la pared, suelo gris y alfombra
69.003 ideas para salas de estar grandes y pequeñas
6