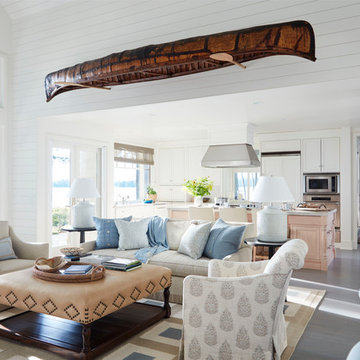69.003 ideas para salas de estar grandes y pequeñas
Filtrar por
Presupuesto
Ordenar por:Popular hoy
81 - 100 de 69.003 fotos
Artículo 1 de 3
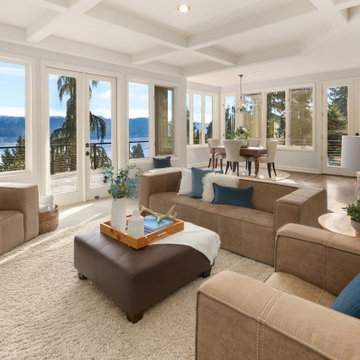
Sparkling Views. Spacious Living. Soaring Windows. Welcome to this light-filled, special Mercer Island home.
Modelo de sala de estar abierta tradicional renovada grande con moqueta, todas las chimeneas, marco de chimenea de piedra y suelo gris
Modelo de sala de estar abierta tradicional renovada grande con moqueta, todas las chimeneas, marco de chimenea de piedra y suelo gris

WINNER: Silver Award – One-of-a-Kind Custom or Spec 4,001 – 5,000 sq ft, Best in American Living Awards, 2019
Affectionately called The Magnolia, a reference to the architect's Southern upbringing, this project was a grass roots exploration of farmhouse architecture. Located in Phoenix, Arizona’s idyllic Arcadia neighborhood, the home gives a nod to the area’s citrus orchard history.
Echoing the past while embracing current millennial design expectations, this just-complete speculative family home hosts four bedrooms, an office, open living with a separate “dirty kitchen”, and the Stone Bar. Positioned in the Northwestern portion of the site, the Stone Bar provides entertainment for the interior and exterior spaces. With retracting sliding glass doors and windows above the bar, the space opens up to provide a multipurpose playspace for kids and adults alike.
Nearly as eyecatching as the Camelback Mountain view is the stunning use of exposed beams, stone, and mill scale steel in this grass roots exploration of farmhouse architecture. White painted siding, white interior walls, and warm wood floors communicate a harmonious embrace in this soothing, family-friendly abode.
Project Details // The Magnolia House
Architecture: Drewett Works
Developer: Marc Development
Builder: Rafterhouse
Interior Design: Rafterhouse
Landscape Design: Refined Gardens
Photographer: ProVisuals Media
Awards
Silver Award – One-of-a-Kind Custom or Spec 4,001 – 5,000 sq ft, Best in American Living Awards, 2019
Featured In
“The Genteel Charm of Modern Farmhouse Architecture Inspired by Architect C.P. Drewett,” by Elise Glickman for Iconic Life, Nov 13, 2019
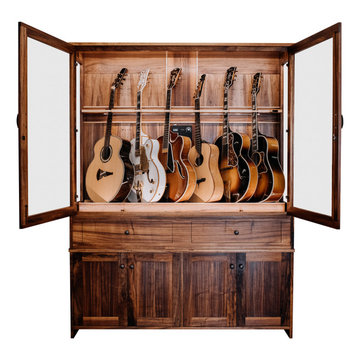
This humidity controlled guitar display cabinet is made of solid Hawaiian Koa wood. The interior is Koa and flame maple. The lower section of the cabinet has shelving.

Imagen de sala de juegos en casa de estilo de casa de campo grande con paredes blancas, televisor colgado en la pared, suelo beige y moqueta

Scottsdale, Arizona - Ranch style family room. This space was brightened tremendously by the white paint and adding cream pinstriped sofas.
Foto de sala de estar abierta ecléctica pequeña sin televisor con paredes blancas, suelo de baldosas de terracota, todas las chimeneas, marco de chimenea de ladrillo y suelo naranja
Foto de sala de estar abierta ecléctica pequeña sin televisor con paredes blancas, suelo de baldosas de terracota, todas las chimeneas, marco de chimenea de ladrillo y suelo naranja

When planning this custom residence, the owners had a clear vision – to create an inviting home for their family, with plenty of opportunities to entertain, play, and relax and unwind. They asked for an interior that was approachable and rugged, with an aesthetic that would stand the test of time. Amy Carman Design was tasked with designing all of the millwork, custom cabinetry and interior architecture throughout, including a private theater, lower level bar, game room and a sport court. A materials palette of reclaimed barn wood, gray-washed oak, natural stone, black windows, handmade and vintage-inspired tile, and a mix of white and stained woodwork help set the stage for the furnishings. This down-to-earth vibe carries through to every piece of furniture, artwork, light fixture and textile in the home, creating an overall sense of warmth and authenticity.

For this home, we really wanted to create an atmosphere of cozy. A "lived in" farmhouse. We kept the colors light throughout the home, and added contrast with black interior windows, and just a touch of colors on the wall. To help create that cozy and comfortable vibe, we added in brass accents throughout the home. You will find brass lighting and hardware throughout the home. We also decided to white wash the large two story fireplace that resides in the great room. The white wash really helped us to get that "vintage" look, along with the over grout we had applied to it. We kept most of the metals warm, using a lot of brass and polished nickel. One of our favorite features is the vintage style shiplap we added to most of the ceiling on the main floor...and of course no vintage inspired home would be complete without true vintage rustic beams, which we placed in the great room, fireplace mantel and the master bedroom.

Imagen de sala de estar costera grande sin chimenea con paredes beige, suelo de madera en tonos medios y pared multimedia

A full, custom remodel turned a once-dated great room into a spacious modern farmhouse with crisp black and white contrast, warm accents, custom black fireplace and plenty of space to entertain.

This family room space feels cozy with its deep blue gray walls and large throw pillows. The ivory shagreen coffee table lightens up the pallet. Brass accessories add interest.
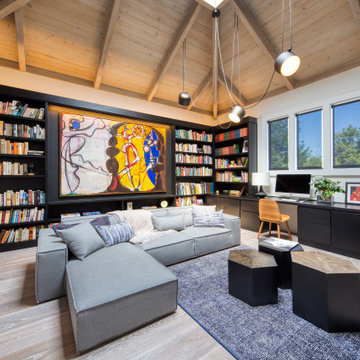
Ejemplo de sala de estar con biblioteca contemporánea grande con paredes blancas, suelo de madera clara y suelo beige
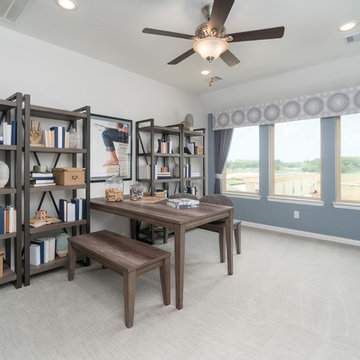
Diseño de sala de juegos en casa tipo loft actual grande con paredes blancas, moqueta y suelo beige

Eclectic & Transitional Home, Family Room, Photography by Susie Brenner
Ejemplo de sala de estar abierta ecléctica grande con paredes grises, suelo de madera en tonos medios, todas las chimeneas, marco de chimenea de piedra, televisor colgado en la pared y suelo marrón
Ejemplo de sala de estar abierta ecléctica grande con paredes grises, suelo de madera en tonos medios, todas las chimeneas, marco de chimenea de piedra, televisor colgado en la pared y suelo marrón

Bright and cheerful basement rec room with beige sectional, game table, built-in storage, and aqua and red accents.
Photo by Stacy Zarin Goldberg Photography
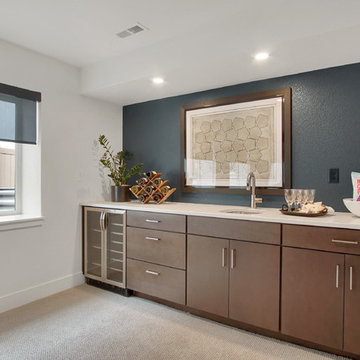
Finished lower level wetbar area attached to the recreation room with wine fridge and bar sink.
Ejemplo de sala de estar con barra de bar abierta retro grande con paredes blancas, moqueta, televisor colgado en la pared y suelo beige
Ejemplo de sala de estar con barra de bar abierta retro grande con paredes blancas, moqueta, televisor colgado en la pared y suelo beige

Photography: Alyssa Lee Photography
Ejemplo de sala de estar abierta clásica renovada grande con todas las chimeneas, marco de chimenea de baldosas y/o azulejos, televisor colgado en la pared, paredes grises, suelo de madera clara y alfombra
Ejemplo de sala de estar abierta clásica renovada grande con todas las chimeneas, marco de chimenea de baldosas y/o azulejos, televisor colgado en la pared, paredes grises, suelo de madera clara y alfombra
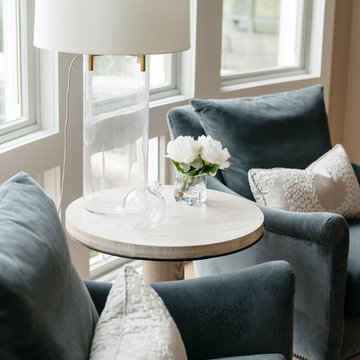
Diseño de sala de estar cerrada campestre grande con paredes beige, suelo de madera clara, todas las chimeneas, marco de chimenea de piedra, pared multimedia y suelo marrón
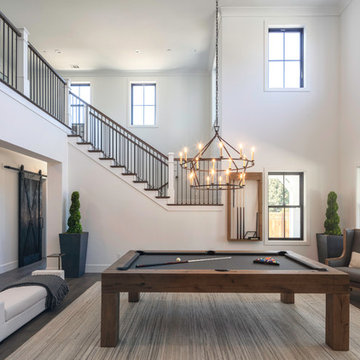
Elegant billiard room open to the second floor. Black windows and black iron railing. Rustic stained barn door.
Imagen de sala de juegos en casa abierta campestre grande sin chimenea y televisor con paredes blancas, suelo de madera en tonos medios y suelo marrón
Imagen de sala de juegos en casa abierta campestre grande sin chimenea y televisor con paredes blancas, suelo de madera en tonos medios y suelo marrón

photography by Jennifer Hughes
Diseño de sala de estar abierta campestre grande con paredes grises, suelo de madera oscura, todas las chimeneas, marco de chimenea de piedra, televisor colgado en la pared y suelo marrón
Diseño de sala de estar abierta campestre grande con paredes grises, suelo de madera oscura, todas las chimeneas, marco de chimenea de piedra, televisor colgado en la pared y suelo marrón
69.003 ideas para salas de estar grandes y pequeñas
5
