252 ideas para salas de estar grandes con madera
Filtrar por
Presupuesto
Ordenar por:Popular hoy
41 - 60 de 252 fotos
Artículo 1 de 3

This open floor plan family room for a family of four—two adults and two children was a dream to design. I wanted to create harmony and unity in the space bringing the outdoors in. My clients wanted a space that they could, lounge, watch TV, play board games and entertain guest in. They had two requests: one—comfortable and two—inviting. They are a family that loves sports and spending time with each other.
One of the challenges I tackled first was the 22 feet ceiling height and wall of windows. I decided to give this room a Contemporary Rustic Style. Using scale and proportion to identify the inadequacy between the height of the built-in and fireplace in comparison to the wall height was the next thing to tackle. Creating a focal point in the room created balance in the room. The addition of the reclaimed wood on the wall and furniture helped achieve harmony and unity between the elements in the room combined makes a balanced, harmonious complete space.
Bringing the outdoors in and using repetition of design elements like color throughout the room, texture in the accent pillows, rug, furniture and accessories and shape and form was how I achieved harmony. I gave my clients a space to entertain, lounge, and have fun in that reflected their lifestyle.
Photography by Haigwood Studios

Imagen de sala de estar cerrada clásica renovada grande con paredes azules, suelo de madera en tonos medios, todas las chimeneas, marco de chimenea de piedra, televisor colgado en la pared, suelo marrón y madera
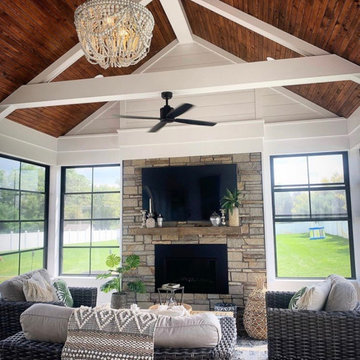
Ejemplo de sala de estar cerrada retro grande con paredes blancas, todas las chimeneas, marco de chimenea de piedra, televisor colgado en la pared, madera y madera
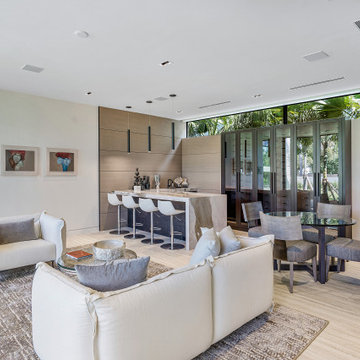
Custom Italian Furniture from the showroom of Interiors by Steven G, wine closet
Imagen de sala de estar abierta contemporánea grande con paredes beige, suelo de baldosas de porcelana, suelo beige y madera
Imagen de sala de estar abierta contemporánea grande con paredes beige, suelo de baldosas de porcelana, suelo beige y madera

Beyond the entryway and staircase, the central living area contains the kitchen on the right, a family room/living room space on the left and a dining area at the back, all with beautiful views of the lake. The home is designed by Pierre Hoppenot of Studio PHH Architects.
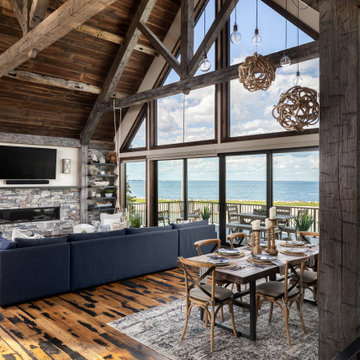
Diseño de sala de estar abierta y abovedada de estilo de casa de campo grande con paredes blancas, suelo de madera en tonos medios, todas las chimeneas, piedra de revestimiento, televisor colgado en la pared, suelo marrón y madera
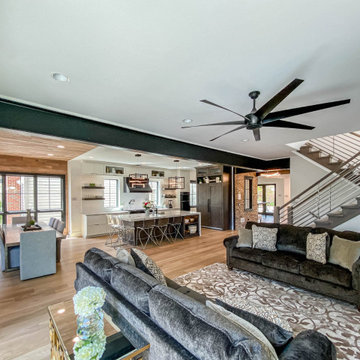
Foto de sala de estar abierta urbana grande con paredes blancas, suelo de madera clara, todas las chimeneas, marco de chimenea de metal, televisor colgado en la pared, vigas vistas y madera

« Meuble cloison » traversant séparant l’espace jour et nuit incluant les rangements de chaque pièces.
Ejemplo de sala de estar con biblioteca abierta actual grande con paredes multicolor, suelo de travertino, estufa de leña, pared multimedia, suelo beige, vigas vistas y madera
Ejemplo de sala de estar con biblioteca abierta actual grande con paredes multicolor, suelo de travertino, estufa de leña, pared multimedia, suelo beige, vigas vistas y madera
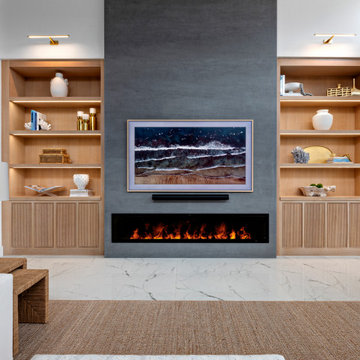
Diseño de sala de estar abierta marinera grande con piedra de revestimiento y madera
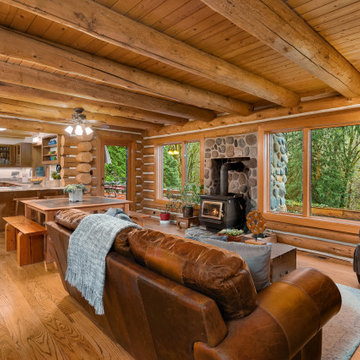
Modelo de sala de estar abierta rústica grande con suelo de madera en tonos medios, estufa de leña, marco de chimenea de piedra, madera y madera
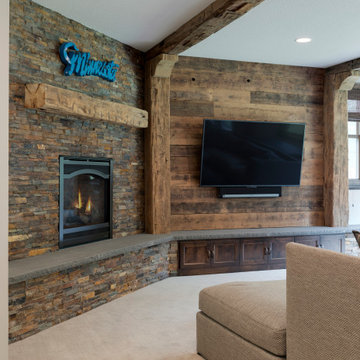
Custom stone fireplace surround.
Modelo de sala de estar clásica renovada grande con moqueta, marco de chimenea de piedra, suelo beige, vigas vistas y madera
Modelo de sala de estar clásica renovada grande con moqueta, marco de chimenea de piedra, suelo beige, vigas vistas y madera
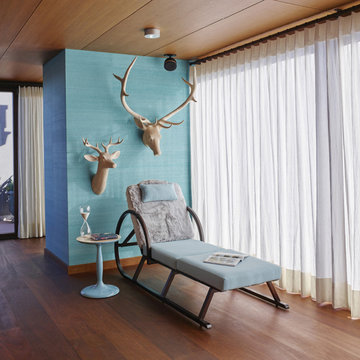
Le film culte de 1955 avec Cary Grant et Grace Kelly "To Catch a Thief" a été l'une des principales source d'inspiration pour la conception de cet appartement glamour en duplex près de Milan. Le Studio Catoir a eu carte blanche pour la conception et l'esthétique de l'appartement. Tous les meubles, qu'ils soient amovibles ou intégrés, sont signés Studio Catoir, la plupart sur mesure, de même que les cheminées, la menuiserie, les poignées de porte et les tapis. Un appartement plein de caractère et de personnalité, avec des touches ludiques et des influences rétro dans certaines parties de l'appartement.
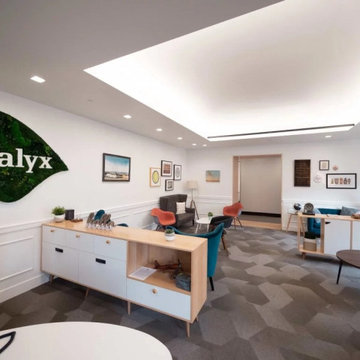
Modern standard waiting room
Ejemplo de sala de estar con biblioteca tipo loft y abovedada moderna grande sin chimenea con paredes blancas, moqueta, pared multimedia, suelo gris y madera
Ejemplo de sala de estar con biblioteca tipo loft y abovedada moderna grande sin chimenea con paredes blancas, moqueta, pared multimedia, suelo gris y madera

This open floor plan family room for a family of four—two adults and two children was a dream to design. I wanted to create harmony and unity in the space bringing the outdoors in. My clients wanted a space that they could, lounge, watch TV, play board games and entertain guest in. They had two requests: one—comfortable and two—inviting. They are a family that loves sports and spending time with each other.
One of the challenges I tackled first was the 22 feet ceiling height and wall of windows. I decided to give this room a Contemporary Rustic Style. Using scale and proportion to identify the inadequacy between the height of the built-in and fireplace in comparison to the wall height was the next thing to tackle. Creating a focal point in the room created balance in the room. The addition of the reclaimed wood on the wall and furniture helped achieve harmony and unity between the elements in the room combined makes a balanced, harmonious complete space.
Bringing the outdoors in and using repetition of design elements like color throughout the room, texture in the accent pillows, rug, furniture and accessories and shape and form was how I achieved harmony. I gave my clients a space to entertain, lounge, and have fun in that reflected their lifestyle.
Photography by Haigwood Studios
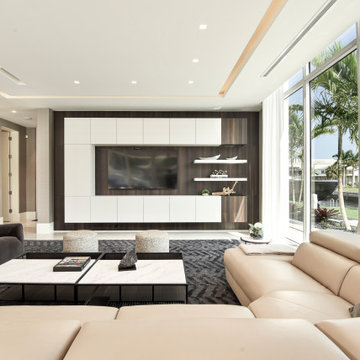
Modelo de sala de estar abierta contemporánea grande con suelo de mármol, televisor colgado en la pared y madera
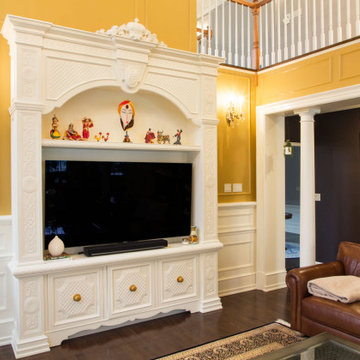
Hand carved woodwork, coffere ceiling, mantel and tv unit.
Ejemplo de sala de estar con rincón musical cerrada y abovedada tradicional grande con paredes amarillas, todas las chimeneas, marco de chimenea de madera, televisor independiente y madera
Ejemplo de sala de estar con rincón musical cerrada y abovedada tradicional grande con paredes amarillas, todas las chimeneas, marco de chimenea de madera, televisor independiente y madera

Opposite the kitchen, a family entertainment space features a cast concrete wall. Within the wall niches, there is space for firewood, the fireplace and a centrally located flat screen television. The home is designed by Pierre Hoppenot of Studio PHH Architects.
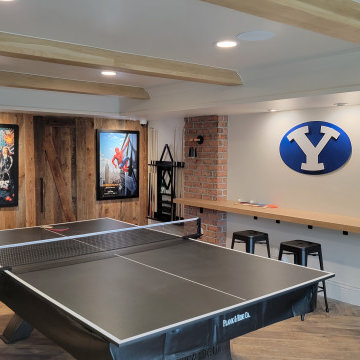
Imagen de sala de juegos en casa cerrada grande sin televisor con paredes blancas, suelo vinílico, vigas vistas y madera
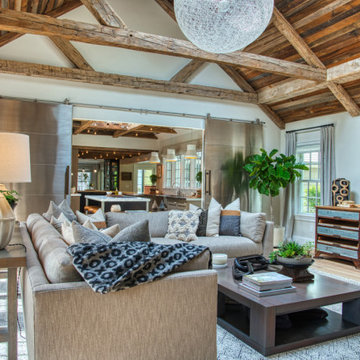
This bright, multitextured family room features a Thinstone wood burning fireplace with attached wood storage area flush with a Thinstone river rock wall. The skylight lets sunshine in during the day, and offers a gorgeous view of the stars at night.
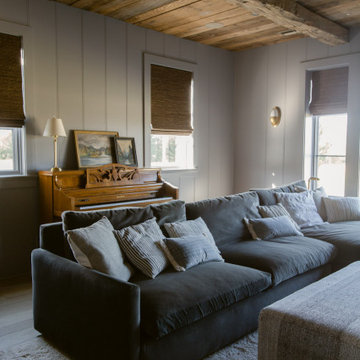
Imagen de sala de estar cerrada de estilo de casa de campo grande sin chimenea con paredes grises, suelo de madera clara, pared multimedia, suelo marrón, madera y madera
252 ideas para salas de estar grandes con madera
3