252 ideas para salas de estar grandes con madera
Filtrar por
Presupuesto
Ordenar por:Popular hoy
81 - 100 de 252 fotos
Artículo 1 de 3

Das steile, schmale Hanggrundstück besticht durch sein Panorama und ergibt durch die gezielte Positionierung und reduziert gewählter ökologische Materialwahl ein stimmiges Konzept für Wohnen im Schwarzwald.
Das Wohnhaus bietet unterschiedliche Arten von Aufenthaltsräumen. Im Erdgeschoss gibt es den offene Wohn- Ess- & Kochbereich mit einem kleinen überdachten Balkon, welcher dem Garten zugewandt ist. Die Galerie im Obergeschoss ist als Leseplatz vorgesehen mit niedriger Brüstung zum Erdgeschoss und einer Fensteröffnung in Richtung Westen. Im Untergeschoss befindet sich neben dem Schlafzimmer noch ein weiterer Raum, der als Studio und Gästezimmer dient mit direktem Ausgang zur Terrasse. Als Nebenräume gibt es zu Technik- und Lagerräumen noch zwei Bäder.
Natürliche, echte und ökologische Materialien sind ein weiteres essentielles Merkmal, die den Entwurf stärken. Beginnend bei der verkohlten Holzfassade, die eine fast vergessene Technik der Holzkonservierung wiederaufleben lässt.
Die Außenwände der Erd- & Obergeschosse sind mit Lehmplatten und Lehmputz verkleidet und wirken sich zusammen mit den Massivholzwänden positiv auf das gute Innenraumklima aus.
Eine Photovoltaik Anlage auf dem Dach ergänzt das nachhaltige Konzept des Gebäudes und speist Energie für die Luft-Wasser- Wärmepumpe und später das Elektroauto in der Garage ein.
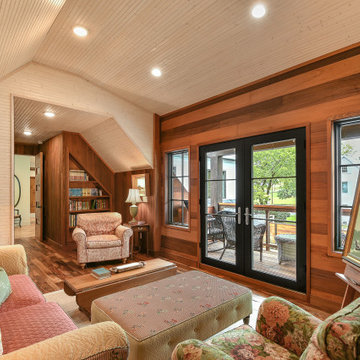
Upstairs reading room and balcony overlooking the pool courtyard.
Diseño de sala de estar con biblioteca cerrada de estilo de casa de campo grande con suelo de madera en tonos medios, madera y madera
Diseño de sala de estar con biblioteca cerrada de estilo de casa de campo grande con suelo de madera en tonos medios, madera y madera
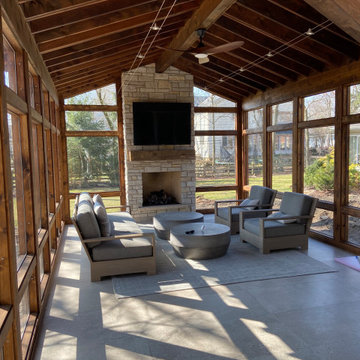
Diseño de sala de juegos en casa cerrada tradicional renovada grande con paredes marrones, suelo de cemento, todas las chimeneas, marco de chimenea de piedra, televisor colgado en la pared, suelo gris, vigas vistas y madera
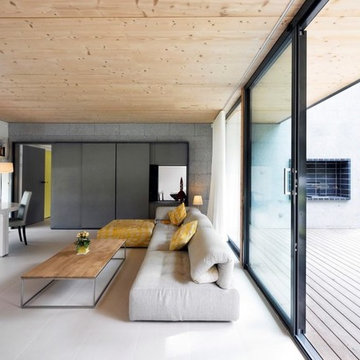
Vue du salon et de la terrasse
Diseño de sala de estar con barra de bar abierta contemporánea grande con paredes blancas, suelo de baldosas de cerámica, televisor colgado en la pared, suelo beige, madera y madera
Diseño de sala de estar con barra de bar abierta contemporánea grande con paredes blancas, suelo de baldosas de cerámica, televisor colgado en la pared, suelo beige, madera y madera
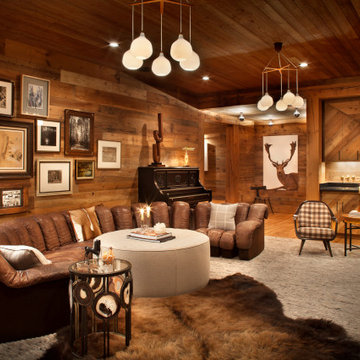
Ejemplo de sala de estar abierta contemporánea grande con suelo de madera en tonos medios, pared multimedia, madera y madera
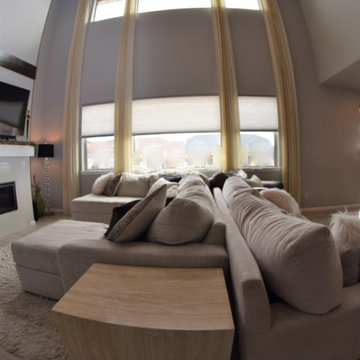
Tall windows with curtain panels in family room
Modelo de sala de estar abierta minimalista grande con paredes grises, suelo laminado, todas las chimeneas, marco de chimenea de baldosas y/o azulejos, televisor independiente, suelo gris y madera
Modelo de sala de estar abierta minimalista grande con paredes grises, suelo laminado, todas las chimeneas, marco de chimenea de baldosas y/o azulejos, televisor independiente, suelo gris y madera

CT Lighting fixtures
4” white oak flooring with natural, water-based finish
Craftsman style interior trim to give the home simple, neat, clean lines
Vartanian custom built bar with Shaker-style overlay and decorative glass doors
Farm-style apron front sink with Kohler fixture
Island counter top is LG Hausys Quartz “Viatera®”
Dining area features bench seating
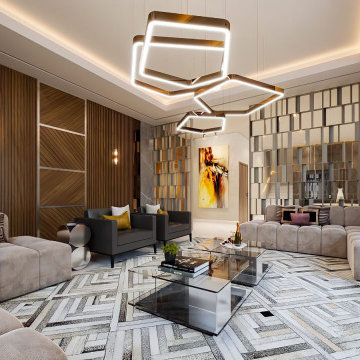
Área de Estar. Originalmente se trata de un espacio abierto en Planta Baja que se comunica con las áreas de: Vestíbulo, Comedor/Cocina, Oficina y al exterior con área de Alberca.
Es de uso Familiar y Social por ende se buscó provocar la sensación de Privacidad con un elemento de celosía que a su vez siguiera permitiendo la relación hacia Hall y Comedor.
Rigiéndose por un Estilo Contemporáneo vanguardista que refleja el estilo de Vida de nuestro Cliente.
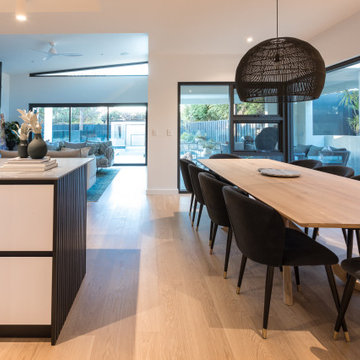
A renovation completed in Floreat. The home was completely destroyed by fire, Building 51 helped bring the home back to new again while also adding on a second storey.

« Meuble cloison » traversant séparant l’espace jour et nuit incluant les rangements de chaque pièces.
Imagen de sala de estar con biblioteca abierta actual grande con paredes multicolor, suelo de travertino, estufa de leña, pared multimedia, suelo beige, vigas vistas y madera
Imagen de sala de estar con biblioteca abierta actual grande con paredes multicolor, suelo de travertino, estufa de leña, pared multimedia, suelo beige, vigas vistas y madera
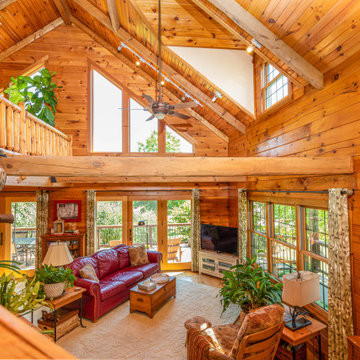
Large open space with 2 story ceiling, tall stone fireplace and lots of natural light.
Diseño de sala de estar abierta y abovedada rústica grande con paredes beige, suelo de madera en tonos medios, chimenea de esquina, marco de chimenea de piedra, suelo marrón y madera
Diseño de sala de estar abierta y abovedada rústica grande con paredes beige, suelo de madera en tonos medios, chimenea de esquina, marco de chimenea de piedra, suelo marrón y madera
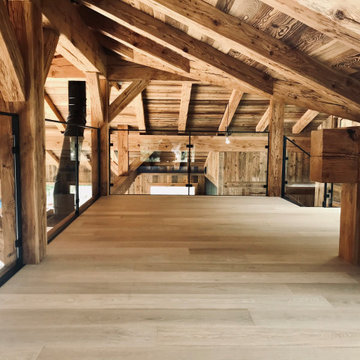
Mezzanine sous la charpente bois d'un chalet de montagne, vue sur la pièce de bas en contre jour.
La charpente est en mélèze étuvé et l'habillage en vieux bois brûlé soleil.
Les rambardes ont été fabriqué sur mesure en métal noir et verre. Le sol est en parquet chêne clair.
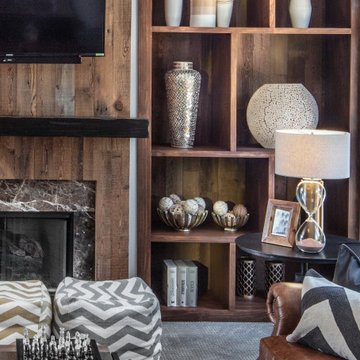
This open floor plan family room for a family of four—two adults and two children was a dream to design. I wanted to create harmony and unity in the space bringing the outdoors in. My clients wanted a space that they could, lounge, watch TV, play board games and entertain guest in. They had two requests: one—comfortable and two—inviting. They are a family that loves sports and spending time with each other.
One of the challenges I tackled first was the 22 feet ceiling height and wall of windows. I decided to give this room a Contemporary Rustic Style. Using scale and proportion to identify the inadequacy between the height of the built-in and fireplace in comparison to the wall height was the next thing to tackle. Creating a focal point in the room created balance in the room. The addition of the reclaimed wood on the wall and furniture helped achieve harmony and unity between the elements in the room combined makes a balanced, harmonious complete space.
Bringing the outdoors in and using repetition of design elements like color throughout the room, texture in the accent pillows, rug, furniture and accessories and shape and form was how I achieved harmony. I gave my clients a space to entertain, lounge, and have fun in that reflected their lifestyle.
Photography by Haigwood Studios
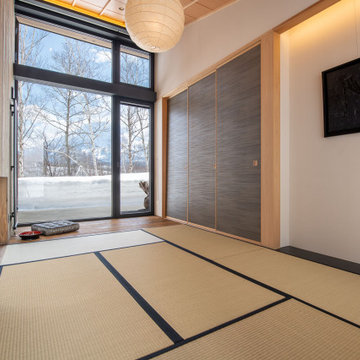
和室です。
Modelo de sala de estar abierta rústica grande con paredes beige, tatami, suelo beige, madera y madera
Modelo de sala de estar abierta rústica grande con paredes beige, tatami, suelo beige, madera y madera

A high performance and sustainable mountain home. We fit a lot of function into a relatively small space by keeping the bedrooms and bathrooms compact.
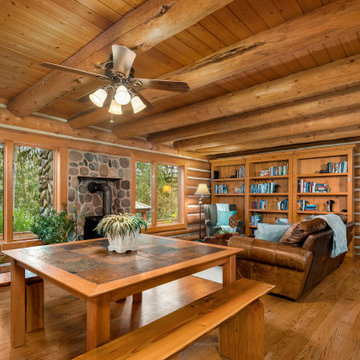
Foto de sala de estar abierta rústica grande con suelo de madera en tonos medios, estufa de leña, marco de chimenea de piedra, madera y madera
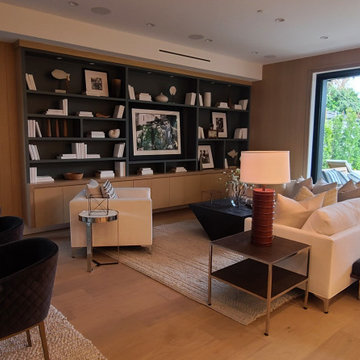
Ejemplo de sala de estar abierta tradicional renovada grande con paredes marrones, suelo de madera clara, suelo marrón y madera
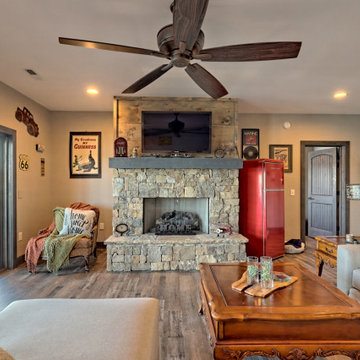
This gorgeous lake home sits right on the water's edge. It features a harmonious blend of rustic and and modern elements, including a rough-sawn pine floor, gray stained cabinetry, and accents of shiplap and tongue and groove throughout.
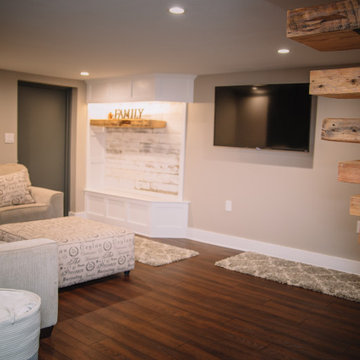
Diseño de sala de estar con biblioteca abierta de estilo de casa de campo grande con paredes grises, suelo laminado, televisor colgado en la pared, suelo marrón y madera
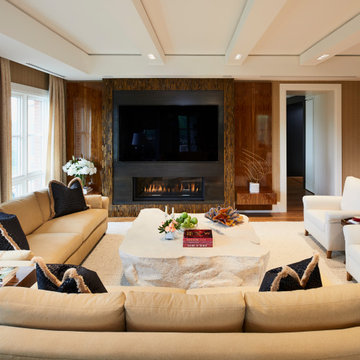
Contemporary family room featuring a two sided fireplace with a semi precious tigers eye surround.
Ejemplo de sala de estar cerrada actual grande con paredes marrones, moqueta, chimenea de doble cara, marco de chimenea de piedra, pared multimedia, suelo blanco, bandeja y madera
Ejemplo de sala de estar cerrada actual grande con paredes marrones, moqueta, chimenea de doble cara, marco de chimenea de piedra, pared multimedia, suelo blanco, bandeja y madera
252 ideas para salas de estar grandes con madera
5