186 ideas para salas de estar de estilo de casa de campo con chimenea de doble cara
Filtrar por
Presupuesto
Ordenar por:Popular hoy
81 - 100 de 186 fotos
Artículo 1 de 3
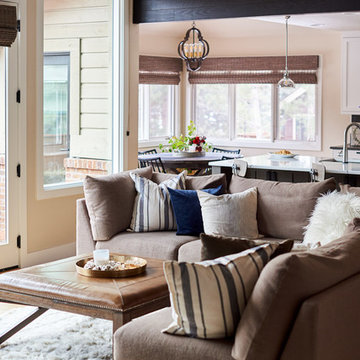
Diseño de sala de estar abierta campestre de tamaño medio con paredes beige, suelo de madera clara, chimenea de doble cara, marco de chimenea de hormigón, televisor colgado en la pared y suelo marrón
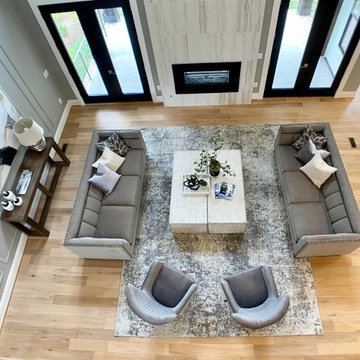
A soaring two story ceiling and contemporary double sided fireplace already make us drool. The vertical use of the tile on the chimney draws the eye up. We added plenty of seating making this the perfect spot for entertaining.
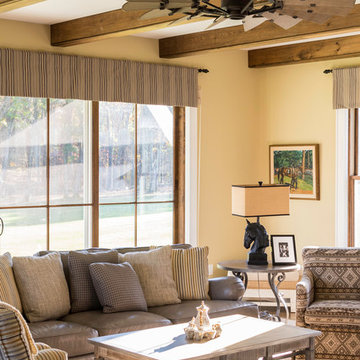
The sliding glass doors on the back of the family room open out to the pool area and expansive rear yard.
Ejemplo de sala de estar cerrada de estilo de casa de campo de tamaño medio con paredes amarillas, suelo de madera en tonos medios, chimenea de doble cara, marco de chimenea de piedra, televisor colgado en la pared y suelo marrón
Ejemplo de sala de estar cerrada de estilo de casa de campo de tamaño medio con paredes amarillas, suelo de madera en tonos medios, chimenea de doble cara, marco de chimenea de piedra, televisor colgado en la pared y suelo marrón
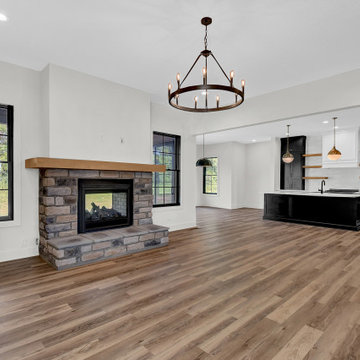
View from Great Room to kitchen, dining hall, and peeking views of the rear covered porch from the two-sided fireplace.
Ejemplo de sala de estar abierta campestre de tamaño medio con paredes blancas, suelo vinílico, chimenea de doble cara, marco de chimenea de piedra y televisor colgado en la pared
Ejemplo de sala de estar abierta campestre de tamaño medio con paredes blancas, suelo vinílico, chimenea de doble cara, marco de chimenea de piedra y televisor colgado en la pared
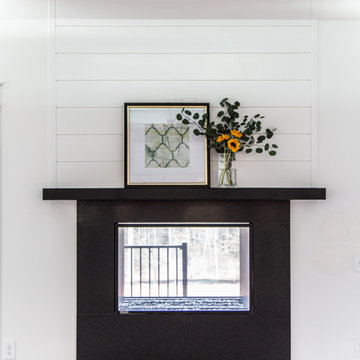
A modern farmhouse see thru fireplace for a new construction home.
Modelo de sala de estar abierta campestre grande con paredes blancas, suelo vinílico, chimenea de doble cara, marco de chimenea de baldosas y/o azulejos, suelo marrón, casetón y machihembrado
Modelo de sala de estar abierta campestre grande con paredes blancas, suelo vinílico, chimenea de doble cara, marco de chimenea de baldosas y/o azulejos, suelo marrón, casetón y machihembrado
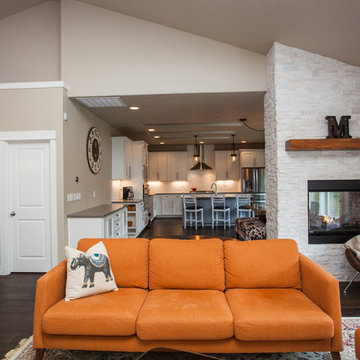
Foto de sala de estar abierta de estilo de casa de campo grande con paredes beige, suelo de madera oscura, chimenea de doble cara, marco de chimenea de piedra, televisor colgado en la pared y suelo marrón
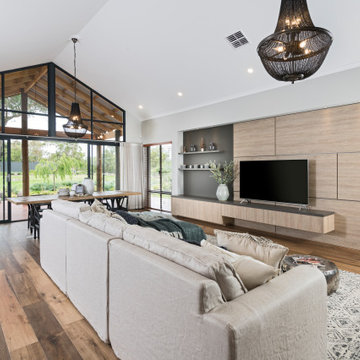
large informal open plan living room with soaring raked ceilings.
Each zone flows flawlessly, with a summer room and a winter room carefully positioned to maximise the delights of each season, and a stunning two-sided fireplace taking centre stage.
The spaces can be used as unique areas that have differing qualities dependent on the seasons. The grand central core enables for massive sight lines to external views both at the front and towards the rear.

This 2-story Arts & Crafts style home first-floor owner’s suite includes a welcoming front porch and a 2-car rear entry garage. Lofty 10’ ceilings grace the first floor where hardwood flooring flows from the foyer to the great room, hearth room, and kitchen. The great room and hearth room share a see-through gas fireplace with floor-to-ceiling stone surround and built-in bookshelf in the hearth room and in the great room, stone surround to the mantel with stylish shiplap above. The open kitchen features attractive cabinetry with crown molding, Hanstone countertops with tile backsplash, and stainless steel appliances. An elegant tray ceiling adorns the spacious owner’s bedroom. The owner’s bathroom features a tray ceiling, double bowl vanity, tile shower, an expansive closet, and two linen closets. The 2nd floor boasts 2 additional bedrooms, a full bathroom, and a loft.
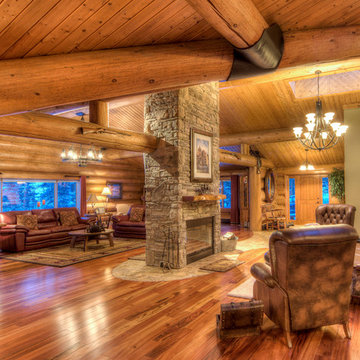
Welcome to a world class horse facility in the county of Lacombe situated on 160 Acres just one hour south of Edmonton. This stunning riding facility with a 24inch larch log home boasting just under 9000 square feet of living quarters. All custom appointed and designed, this upscale log home has been transformed to an amazing rancher features 5 bedrooms, 4 washrooms, vaulted ceiling, this open concept design features a grand fireplace with a rocked wall. The amazing indoor 140 x 350 riding arena, one of only 2 in Alberta of this size. The arena was constructed in 2009 and features a complete rehab therapy centre supported with performance solarium, equine water treadmill, equine therapy spa. The additional attached 30x320 attached open face leantoo with day pens and a 30x320 attached stable area with pens built with soft floors and with water bowls in each stall. The building is complete with lounge, tack room, laundry area..this is truly one of a kind facility and is a must see.
4,897 Sq Feet Above Ground
3 Bedrooms, 4 Bath
Bungalow, Built in 1982
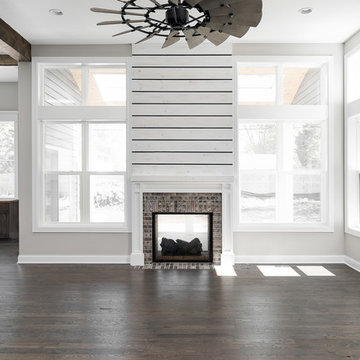
DJK Custom Homes, Inc.
Ejemplo de sala de estar abierta campestre grande con paredes beige, suelo de madera oscura, chimenea de doble cara, marco de chimenea de madera y suelo marrón
Ejemplo de sala de estar abierta campestre grande con paredes beige, suelo de madera oscura, chimenea de doble cara, marco de chimenea de madera y suelo marrón
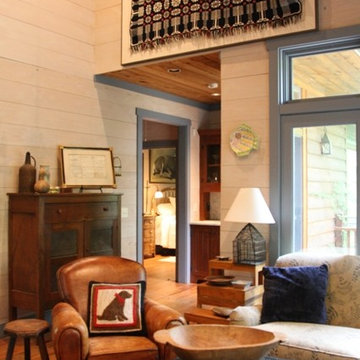
Diseño de sala de estar tipo loft campestre pequeña con chimenea de doble cara y marco de chimenea de piedra
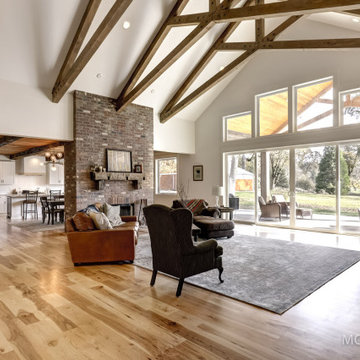
Imagen de sala de estar abierta de estilo de casa de campo con suelo de madera clara, chimenea de doble cara, marco de chimenea de ladrillo y suelo multicolor
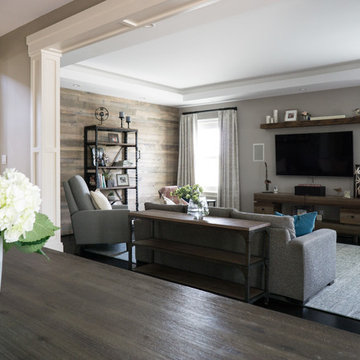
Modelo de sala de estar abierta campestre grande con paredes grises, suelo de madera oscura, chimenea de doble cara, marco de chimenea de piedra, televisor colgado en la pared y suelo negro
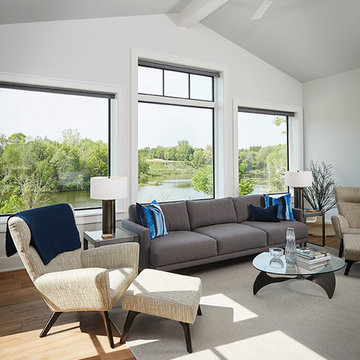
Ashley Avila Photography
Diseño de sala de estar abierta campestre grande con paredes grises, suelo de madera en tonos medios, chimenea de doble cara y marco de chimenea de piedra
Diseño de sala de estar abierta campestre grande con paredes grises, suelo de madera en tonos medios, chimenea de doble cara y marco de chimenea de piedra
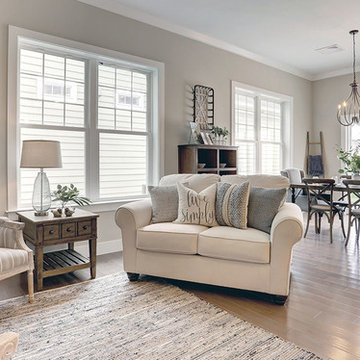
This 2-story Arts & Crafts style home first-floor owner’s suite includes a welcoming front porch and a 2-car rear entry garage. Lofty 10’ ceilings grace the first floor where hardwood flooring flows from the foyer to the great room, hearth room, and kitchen. The great room and hearth room share a see-through gas fireplace with floor-to-ceiling stone surround and built-in bookshelf in the hearth room and in the great room, stone surround to the mantel with stylish shiplap above. The open kitchen features attractive cabinetry with crown molding, Hanstone countertops with tile backsplash, and stainless steel appliances. An elegant tray ceiling adorns the spacious owner’s bedroom. The owner’s bathroom features a tray ceiling, double bowl vanity, tile shower, an expansive closet, and two linen closets. The 2nd floor boasts 2 additional bedrooms, a full bathroom, and a loft.
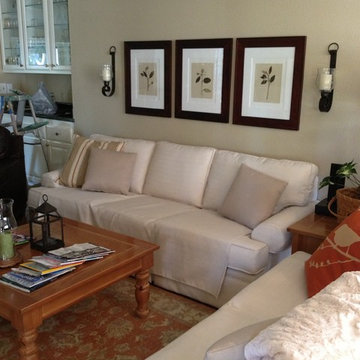
Here we got rid of the 90's plaid wallpaper, re-upholstered her original sofa, added a beautiful area rug and pillows. The room is soothing, and ready for everyday or family gatherings.
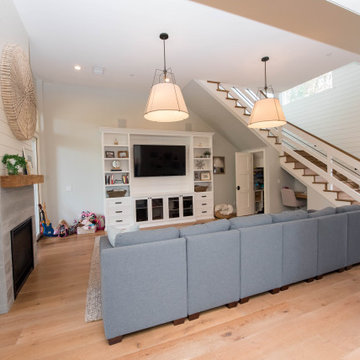
Large family room with shiplap accent wall at staircase and wood and concrete shiplap at fireplace.
Ejemplo de sala de estar abierta de estilo de casa de campo grande con paredes grises, suelo de madera clara, chimenea de doble cara, marco de chimenea de hormigón, televisor colgado en la pared, suelo marrón y machihembrado
Ejemplo de sala de estar abierta de estilo de casa de campo grande con paredes grises, suelo de madera clara, chimenea de doble cara, marco de chimenea de hormigón, televisor colgado en la pared, suelo marrón y machihembrado
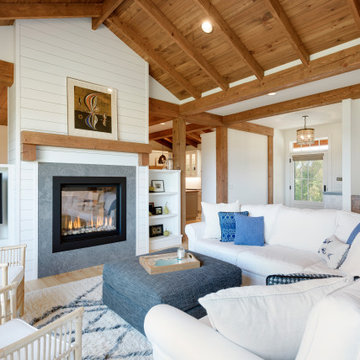
Douglas Fir tongue and groove + beams and two sided fireplace highlight this cozy, livable great room
Diseño de sala de estar abierta campestre de tamaño medio con paredes blancas, suelo de madera clara, chimenea de doble cara, marco de chimenea de hormigón, televisor en una esquina y suelo marrón
Diseño de sala de estar abierta campestre de tamaño medio con paredes blancas, suelo de madera clara, chimenea de doble cara, marco de chimenea de hormigón, televisor en una esquina y suelo marrón
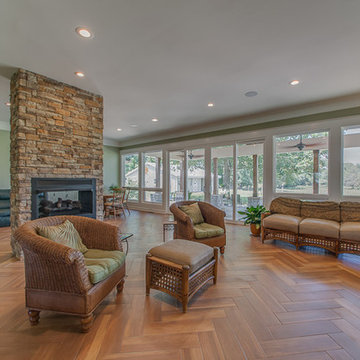
Distinguished View Photography.
Herringbone Pattern Wood 'Look' Ceramic Tile.
Modelo de sala de estar cerrada campestre grande con paredes verdes, suelo de baldosas de cerámica, chimenea de doble cara y marco de chimenea de piedra
Modelo de sala de estar cerrada campestre grande con paredes verdes, suelo de baldosas de cerámica, chimenea de doble cara y marco de chimenea de piedra
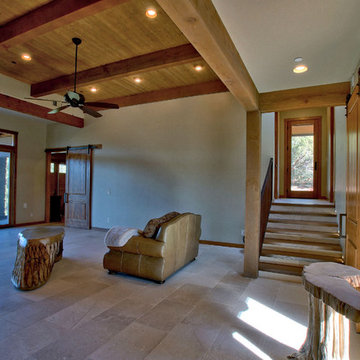
Modelo de sala de estar abierta de estilo de casa de campo con suelo de piedra caliza, chimenea de doble cara, marco de chimenea de piedra y suelo blanco
186 ideas para salas de estar de estilo de casa de campo con chimenea de doble cara
5