183 ideas para salas de estar de estilo de casa de campo con chimenea de doble cara
Filtrar por
Presupuesto
Ordenar por:Popular hoy
41 - 60 de 183 fotos
Artículo 1 de 3
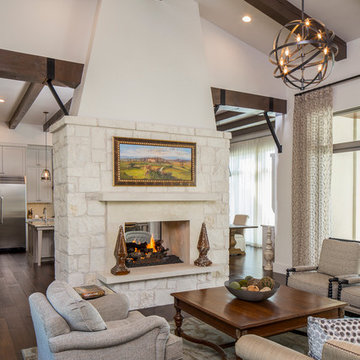
Fine Focus Photography
Foto de sala de estar abierta de estilo de casa de campo grande sin televisor con paredes blancas, suelo de madera oscura, chimenea de doble cara y marco de chimenea de piedra
Foto de sala de estar abierta de estilo de casa de campo grande sin televisor con paredes blancas, suelo de madera oscura, chimenea de doble cara y marco de chimenea de piedra
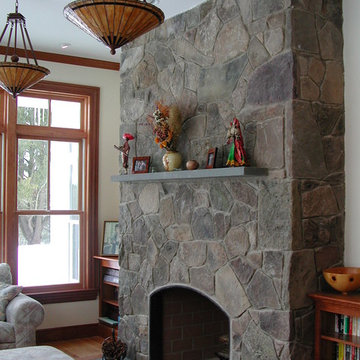
Ejemplo de sala de estar tipo loft campestre de tamaño medio con paredes beige, suelo de madera clara, chimenea de doble cara y marco de chimenea de piedra
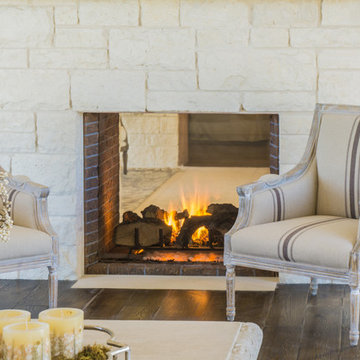
The Vineyard Farmhouse in the Peninsula at Rough Hollow. This 2017 Greater Austin Parade Home was designed and built by Jenkins Custom Homes. Cedar Siding and the Pine for the soffits and ceilings was provided by TimberTown.

Modern Farmhouse designed for entertainment and gatherings. French doors leading into the main part of the home and trim details everywhere. Shiplap, board and batten, tray ceiling details, custom barrel tables are all part of this modern farmhouse design.
Half bath with a custom vanity. Clean modern windows. Living room has a fireplace with custom cabinets and custom barn beam mantel with ship lap above. The Master Bath has a beautiful tub for soaking and a spacious walk in shower. Front entry has a beautiful custom ceiling treatment.
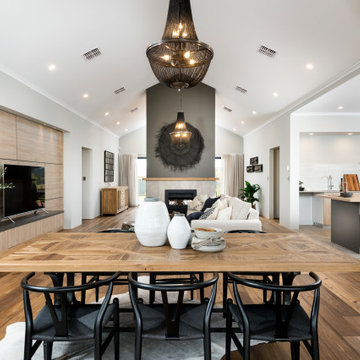
large informal open plan living room with soaring raked ceilings.
Each zone flows flawlessly, with a summer room and a winter room carefully positioned to maximise the delights of each season, and a stunning two-sided fireplace taking centre stage.
The spaces can be used as unique areas that have differing qualities dependent on the seasons. The grand central core enables for massive sight lines to external views both at the front and towards the rear.
My clients entertain a lot. The floor plan had to be open, inviting and conducive to party guests roaming around but also to sit and put their glasses down.
The open floor plan allows vistas to all adjacent public rooms.
Another bar-station was created in the kitchen, where people can gather around. The nickel finished bar cart in the living room is a third area to serve people sitting in the living room.
Only 8" of raised ceiling create a great feel of openingess for the room.
Ceiling fan with light keeps the space cool.
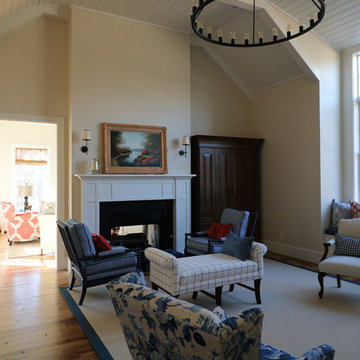
Light and airy family room with beautiful views off the kitchen/dining room.
Modelo de sala de estar cerrada campestre de tamaño medio con paredes blancas, suelo de madera en tonos medios, chimenea de doble cara, marco de chimenea de madera y televisor independiente
Modelo de sala de estar cerrada campestre de tamaño medio con paredes blancas, suelo de madera en tonos medios, chimenea de doble cara, marco de chimenea de madera y televisor independiente
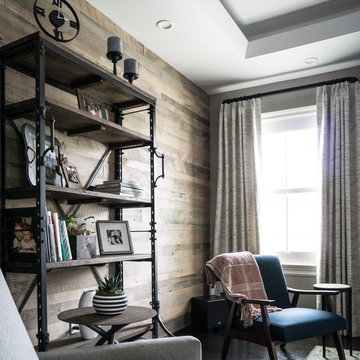
Foto de sala de estar abierta campestre grande con paredes grises, suelo de madera oscura, chimenea de doble cara, marco de chimenea de piedra, televisor colgado en la pared y suelo negro
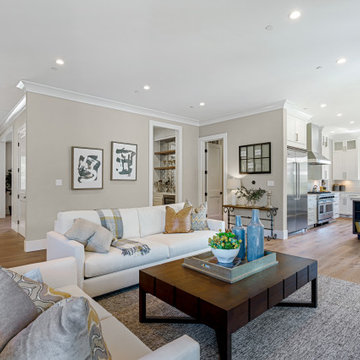
Great room adjacent to the kitchen with indoor/outdoor fireplace and French doors leading to a tiled loggia. wide plank white oak floors, benjamin moore revere pewter wall paint, 7" crown molding
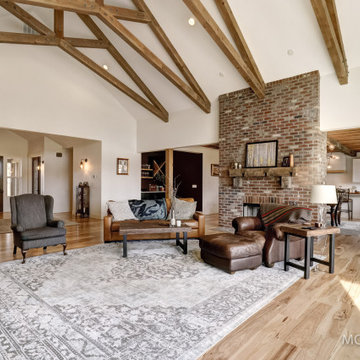
Imagen de sala de estar abierta campestre con suelo de madera clara, chimenea de doble cara, marco de chimenea de ladrillo y suelo multicolor
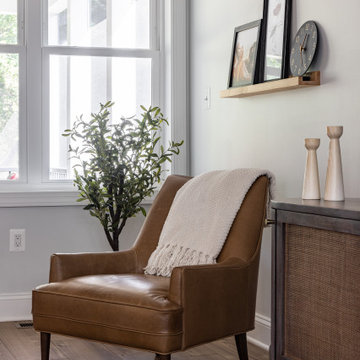
Modern farmhouse new construction great room in Haymarket, VA.
Foto de sala de estar machihembrado y abierta campestre de tamaño medio con paredes blancas, suelo vinílico, chimenea de doble cara, televisor colgado en la pared, suelo marrón y vigas vistas
Foto de sala de estar machihembrado y abierta campestre de tamaño medio con paredes blancas, suelo vinílico, chimenea de doble cara, televisor colgado en la pared, suelo marrón y vigas vistas
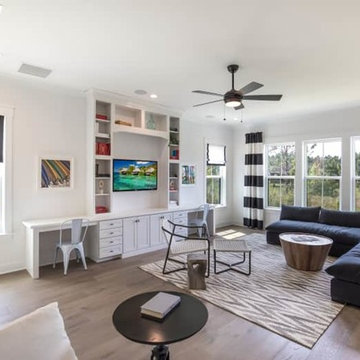
Multi-Purpose Family Room with Space for Homework, TV Watching, and Lounging. Built-In for Homework and Media Use. Large Grey Velvet Sectional for Lounging and Black and White Striped Drapery.
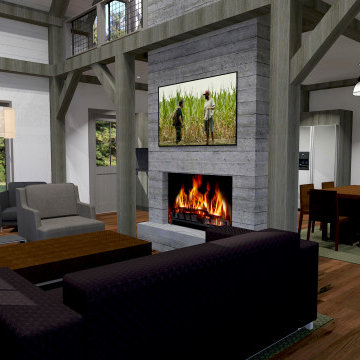
Great room view of fireplace made from board formed concrete
Diseño de sala de estar tipo loft de estilo de casa de campo de tamaño medio con paredes grises, suelo de madera oscura, chimenea de doble cara, marco de chimenea de hormigón, televisor colgado en la pared, suelo marrón, vigas vistas y madera
Diseño de sala de estar tipo loft de estilo de casa de campo de tamaño medio con paredes grises, suelo de madera oscura, chimenea de doble cara, marco de chimenea de hormigón, televisor colgado en la pared, suelo marrón, vigas vistas y madera
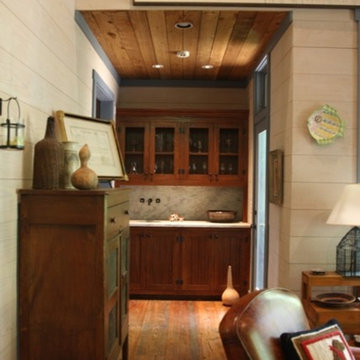
Imagen de sala de estar tipo loft campestre pequeña con chimenea de doble cara y marco de chimenea de piedra
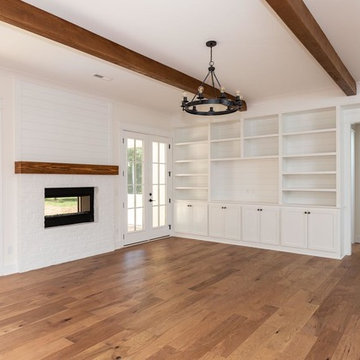
Dwight Myers Real Estate Photography
Imagen de sala de estar abierta campestre grande con paredes blancas, suelo de madera en tonos medios, chimenea de doble cara, marco de chimenea de ladrillo y suelo marrón
Imagen de sala de estar abierta campestre grande con paredes blancas, suelo de madera en tonos medios, chimenea de doble cara, marco de chimenea de ladrillo y suelo marrón
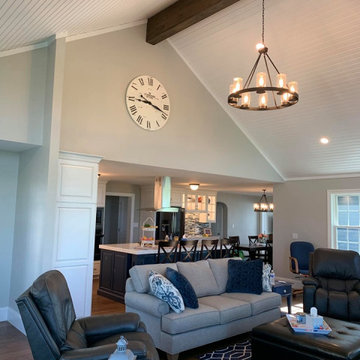
These clients came to us in one of our design seminars last spring. They have a country home that they wanted to add a brand new addition and completely remodel. The addition would house a new living space with a vaulted ceiling, which would then be open to the kitchen and dining area. The old living room would become a new master suite, with a new master bathroom and closet. We would also be redoing the cabinets in their laundry room and their second bathroom as well. The engineered wood flooring, the tile and the master shower we picked out from Wright’s. The cabinets are our Shiloh brand and designed by Elizabeth Yager Designs through Kuche Fine Cabinetry. And the counter tops are from Kuche Fine Cabinetry but through Pyramid Marble and Granite.
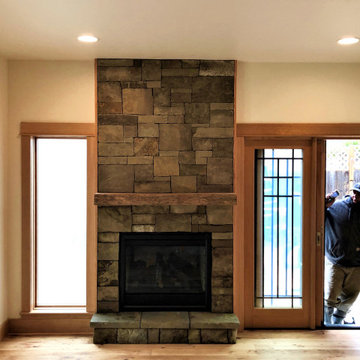
Beautiful indoor-outdoor fireplace with live edge oak mantle. More light brought into the home with two French doors and sidelights. Reclaimed oak flooring finishes off this new space.
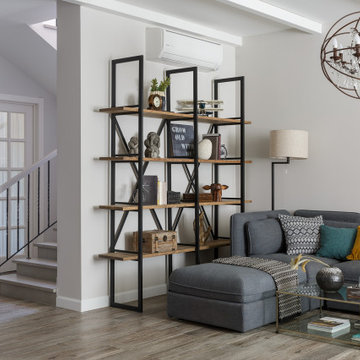
Modelo de sala de estar abierta de estilo de casa de campo grande con paredes grises, suelo de baldosas de porcelana, chimenea de doble cara, marco de chimenea de yeso y suelo gris
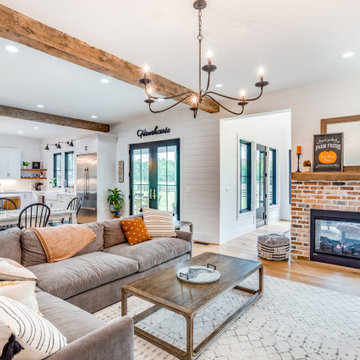
Imagen de sala de estar abierta campestre de tamaño medio con paredes blancas, suelo de madera clara, chimenea de doble cara, marco de chimenea de ladrillo, pared multimedia y suelo marrón
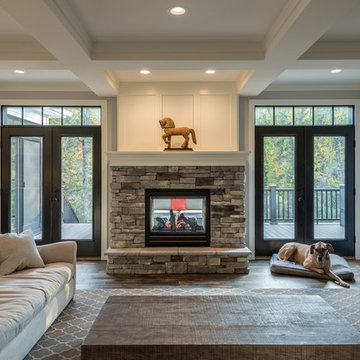
Open great room with 2-sided fireplace
Alan Wycheck Photography
Diseño de sala de estar abierta campestre con paredes grises, suelo de madera oscura, chimenea de doble cara, marco de chimenea de piedra, televisor independiente y suelo marrón
Diseño de sala de estar abierta campestre con paredes grises, suelo de madera oscura, chimenea de doble cara, marco de chimenea de piedra, televisor independiente y suelo marrón
183 ideas para salas de estar de estilo de casa de campo con chimenea de doble cara
3