1.137 ideas para salas de estar de estilo americano
Filtrar por
Presupuesto
Ordenar por:Popular hoy
101 - 120 de 1137 fotos
Artículo 1 de 3
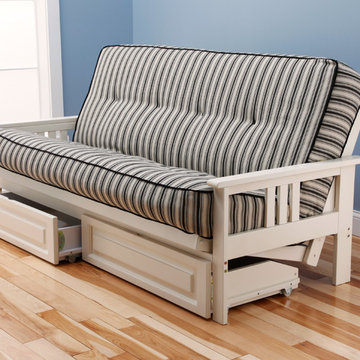
With plush padding, a casual and relaxed design and a generous seat, the Monterey Futon is a convertible bed your relatives won't mind using. This Futon's sturdy wooden frame is happy to help you off your feet as you relax propped up against its mission style arms. This Futon merges fashion and function to bring double the benefit to your home.
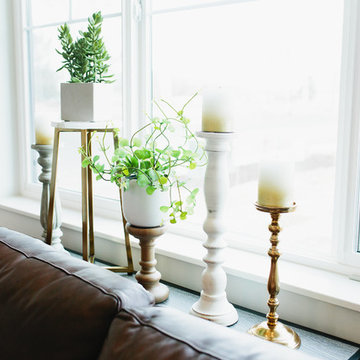
The Printer's Daughter Photography by Jenn Culley
Ejemplo de sala de estar tipo loft de estilo americano pequeña con paredes grises, suelo laminado, todas las chimeneas, televisor colgado en la pared y suelo gris
Ejemplo de sala de estar tipo loft de estilo americano pequeña con paredes grises, suelo laminado, todas las chimeneas, televisor colgado en la pared y suelo gris

For this project we did a small bathroom/mud room remodel and main floor bathroom remodel along with an Interior Design Service at - Hyak Ski Cabin.
Diseño de sala de estar tipo loft de estilo americano pequeña sin televisor con paredes marrones, suelo de pizarra, estufa de leña, marco de chimenea de metal y suelo marrón
Diseño de sala de estar tipo loft de estilo americano pequeña sin televisor con paredes marrones, suelo de pizarra, estufa de leña, marco de chimenea de metal y suelo marrón
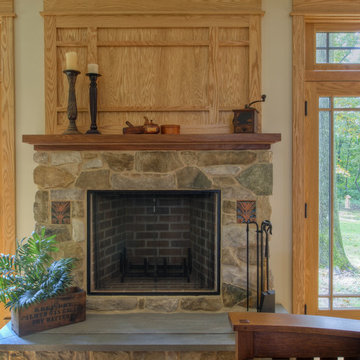
Raised hearth fireplace.
Chuck Hamilton
Foto de sala de estar abierta de estilo americano de tamaño medio con paredes beige, suelo de madera clara, todas las chimeneas, marco de chimenea de piedra y televisor independiente
Foto de sala de estar abierta de estilo americano de tamaño medio con paredes beige, suelo de madera clara, todas las chimeneas, marco de chimenea de piedra y televisor independiente
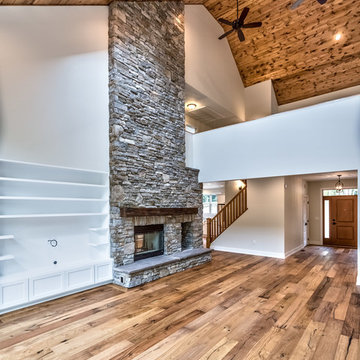
2 story, double sided, stone fireplace. Grand vaulted ceiling with skylights
Modelo de sala de estar tipo loft de estilo americano grande con suelo de madera en tonos medios, chimenea de doble cara, marco de chimenea de piedra, pared multimedia, paredes grises y suelo marrón
Modelo de sala de estar tipo loft de estilo americano grande con suelo de madera en tonos medios, chimenea de doble cara, marco de chimenea de piedra, pared multimedia, paredes grises y suelo marrón
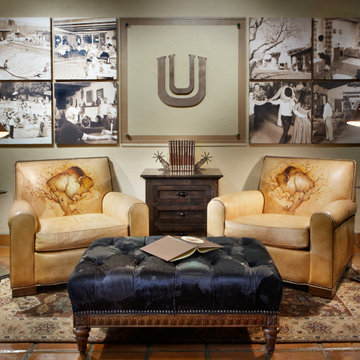
At Sunset Interiors in Tucson, owner and designer Dara Davis combines the past with the present, bringing the Old West and modern pieces together.
Canyon Ranch and Rancho Merlita, two commercial projects, were dream jobs for Davis. Both projects honored the history of the space, while making them contemporary and comfortable.
Technology has enabled her to offer her design services and furnishings to clients anywhere in the country.
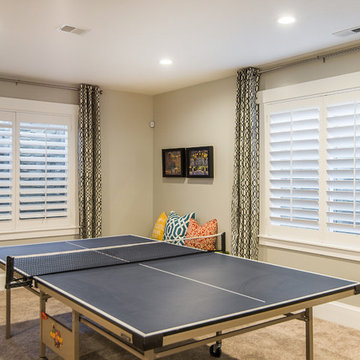
Foto de sala de juegos en casa abierta de estilo americano de tamaño medio sin chimenea con paredes grises, moqueta, televisor colgado en la pared y suelo beige
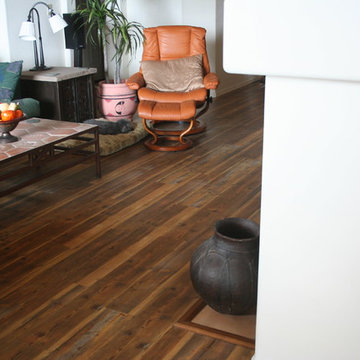
Foto de sala de estar de estilo americano con paredes blancas y suelo de madera en tonos medios
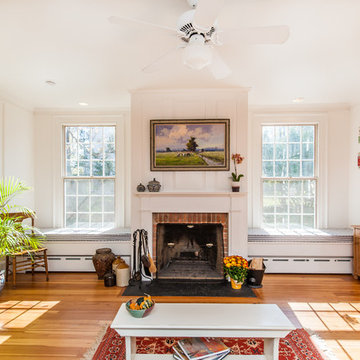
Susie Soleimani Photography
Ejemplo de sala de estar cerrada de estilo americano de tamaño medio con paredes beige, suelo de madera en tonos medios, todas las chimeneas, marco de chimenea de madera y televisor independiente
Ejemplo de sala de estar cerrada de estilo americano de tamaño medio con paredes beige, suelo de madera en tonos medios, todas las chimeneas, marco de chimenea de madera y televisor independiente
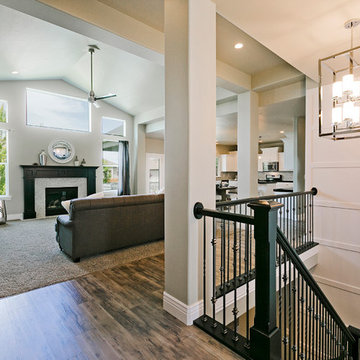
Entryway with view of Living Room of Legato Home Design by Symphony Homes.
Ejemplo de sala de estar abierta de estilo americano de tamaño medio con paredes blancas, suelo de madera en tonos medios, marco de chimenea de baldosas y/o azulejos, todas las chimeneas y suelo marrón
Ejemplo de sala de estar abierta de estilo americano de tamaño medio con paredes blancas, suelo de madera en tonos medios, marco de chimenea de baldosas y/o azulejos, todas las chimeneas y suelo marrón
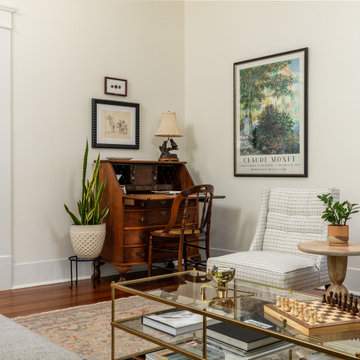
This lovingly restored Winnetka Heights Craftsman home was a pleasure to work on. My clients, a young married couple with two sweet pups, enjoy collecting unique items from their travels and loved ones and wanted to incorporate them in the design. This was a special project for me because it aligns with my philosophy that our home should be a reflection of who we are. My goal was to pair these bespoke collectibles with modern and new furnishings, fabrics, and fixtures to create a harmonized design that truly reflected their nostalgic and well-traveled style.
My approach involved enhancing the home’s character and charm while adding personalized details and modern touches. I reused preexisting furniture pieces, reupholstered chairs, and repurposed light fixtures to capitalize on sustainable and creative design all while focusing on strategic furniture placement and smart selections.
From the photographs taken by her father in the dining room to the old coins framed and labeled in the front room, each item in their home told a unique story. The final result was a cohesive and personalized space that my client can joyfully call their home, reflecting their unique style and love for travel and bespoke items.
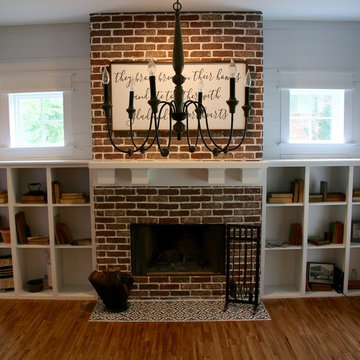
Red brick veneer fireplace surround with Avalanche grout, custom painted white shelving with open sides on the brick side (ready to convert to a 3 door concept later), painted white 6 inch shiplap above the shelves, custom craftsman style white mantle, and finished with black and white painted concrete tile hearth
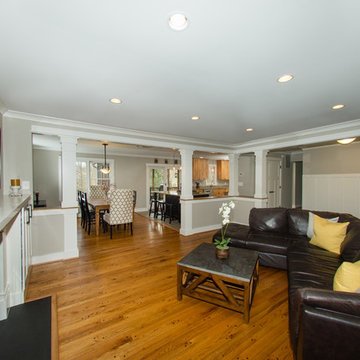
The new design, reminiscent of the Craftsman style, opens the entire main floor while still defining the living and dining areas. With successful planning and execution of the re-purposing of the existing kitchen cabinets and hardwood floors, the clients needs were met, and their vision realized.
Photography by Leigh Ann Saperstone
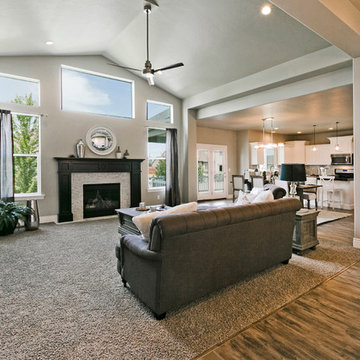
Stunning Family Room in Legato Home Design by Symphony Homes.
Diseño de sala de estar abierta de estilo americano de tamaño medio con paredes blancas, suelo de madera en tonos medios, marco de chimenea de baldosas y/o azulejos, todas las chimeneas y suelo marrón
Diseño de sala de estar abierta de estilo americano de tamaño medio con paredes blancas, suelo de madera en tonos medios, marco de chimenea de baldosas y/o azulejos, todas las chimeneas y suelo marrón
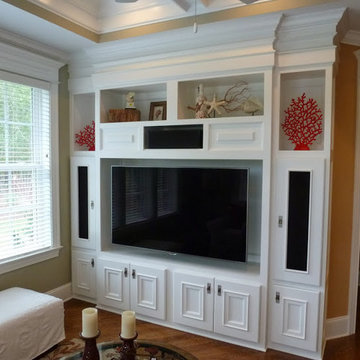
Modelo de sala de estar abierta de estilo americano pequeña sin chimenea con paredes amarillas, suelo de madera en tonos medios y pared multimedia
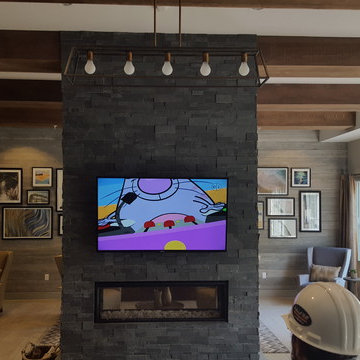
Modelo de sala de estar abierta de estilo americano de tamaño medio con suelo de baldosas de cerámica, todas las chimeneas, marco de chimenea de piedra y televisor colgado en la pared
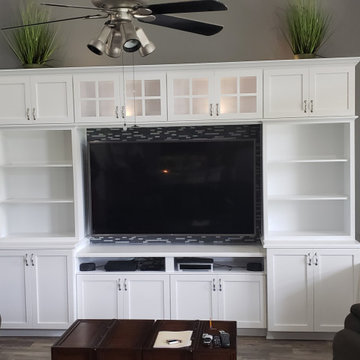
Custom Designed Built in that reflects the overall need for storage and utility.
Diseño de sala de estar de estilo americano grande
Diseño de sala de estar de estilo americano grande
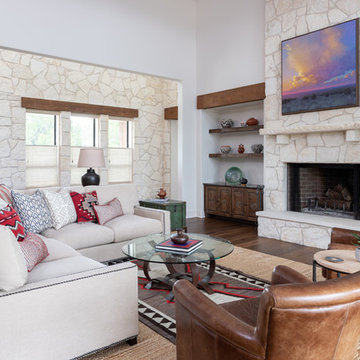
Southwestern Great Room
Photography: Michael Hunter Photography
Imagen de sala de estar abierta de estilo americano de tamaño medio con todas las chimeneas, marco de chimenea de piedra, suelo marrón, paredes blancas, suelo de madera oscura y televisor colgado en la pared
Imagen de sala de estar abierta de estilo americano de tamaño medio con todas las chimeneas, marco de chimenea de piedra, suelo marrón, paredes blancas, suelo de madera oscura y televisor colgado en la pared
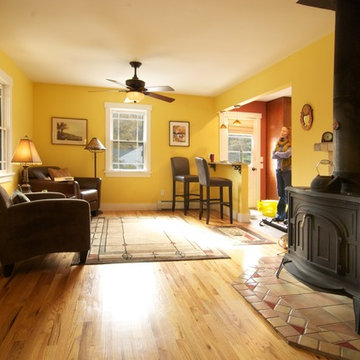
Diseño de sala de estar abierta de estilo americano de tamaño medio con paredes amarillas, suelo de madera en tonos medios y estufa de leña
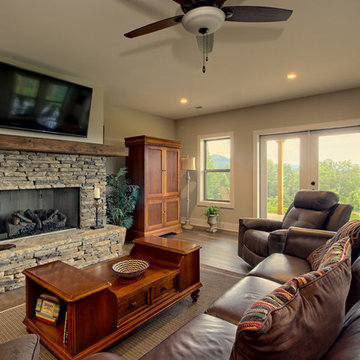
This Craftsman Family Room features a cultured stone fireplace, stained timber mantel, luxury vinyl flooring and French Doors leading to a walk-out patio.
1.137 ideas para salas de estar de estilo americano
6