1.137 ideas para salas de estar de estilo americano
Filtrar por
Presupuesto
Ordenar por:Popular hoy
21 - 40 de 1137 fotos
Artículo 1 de 3
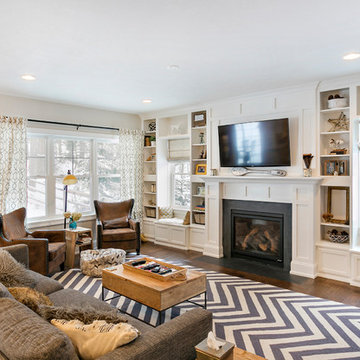
Family room with built in's flanking the fireplace
Ejemplo de sala de juegos en casa cerrada de estilo americano grande con paredes beige, suelo de madera en tonos medios, todas las chimeneas y televisor colgado en la pared
Ejemplo de sala de juegos en casa cerrada de estilo americano grande con paredes beige, suelo de madera en tonos medios, todas las chimeneas y televisor colgado en la pared
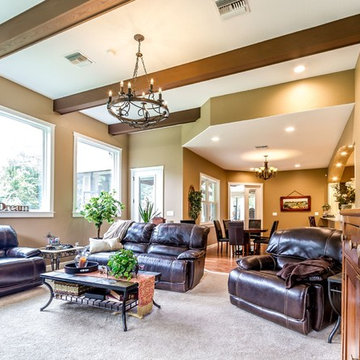
Modelo de sala de estar abierta de estilo americano de tamaño medio sin chimenea con paredes negras y moqueta
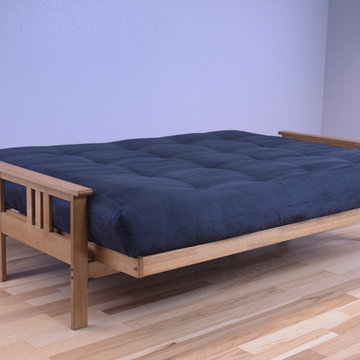
With plush padding, a casual and relaxed design and a generous seat, the Monterey Futon is a convertible bed your relatives won't mind using. This Futon's sturdy wooden frame is happy to help you off your feet as you relax propped up against its mission style arms. The Suede Futon merges fashion and function to bring double the benefit to your home.
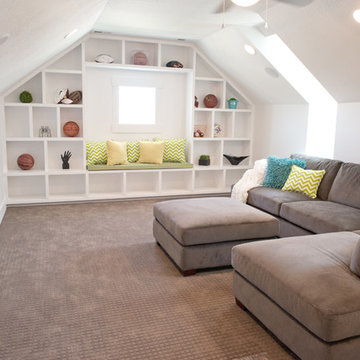
Kevin Kiernan
Modelo de sala de estar con biblioteca cerrada de estilo americano de tamaño medio sin chimenea con paredes blancas, moqueta y televisor colgado en la pared
Modelo de sala de estar con biblioteca cerrada de estilo americano de tamaño medio sin chimenea con paredes blancas, moqueta y televisor colgado en la pared
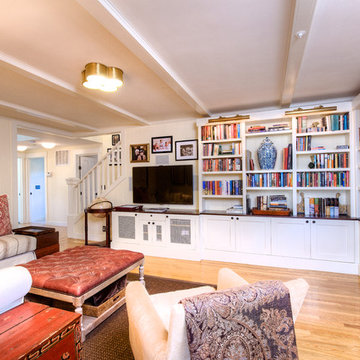
Coveted and highly sought after exquisitely finished family compound in a private setting surrounded by magnificent grounds. Spacious 5 bedroom, 3 bath main residence designed by Jared Polsky, has been enhanced lovely and expanded to include a dramatic guest house. Sun filled rooms, soaring ceilings, romantic master and open floor plan flow to outside for year round indoor/outdoor living. Mount Tamalpais and Bay views, Mill Valley schools, easy access to downtown and Highway 101.
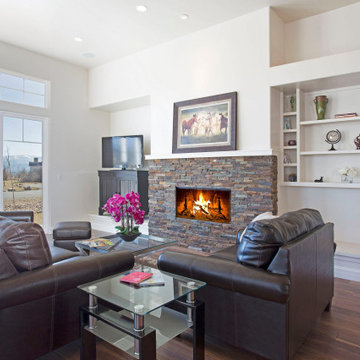
Open concept family room with a gas fireplace and built-ins.
Diseño de sala de estar abierta de estilo americano de tamaño medio con paredes blancas, suelo de baldosas de porcelana, todas las chimeneas, marco de chimenea de piedra, televisor independiente y suelo marrón
Diseño de sala de estar abierta de estilo americano de tamaño medio con paredes blancas, suelo de baldosas de porcelana, todas las chimeneas, marco de chimenea de piedra, televisor independiente y suelo marrón
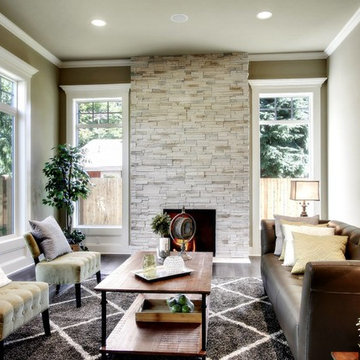
Imagen de sala de estar abierta de estilo americano grande con paredes beige, suelo de madera oscura, todas las chimeneas, marco de chimenea de piedra, televisor colgado en la pared y suelo marrón
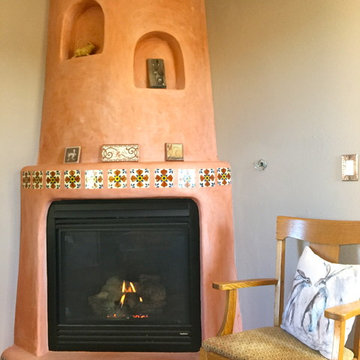
Shannon Matteson
Imagen de sala de estar con biblioteca cerrada de estilo americano de tamaño medio con paredes grises, suelo de madera en tonos medios, chimenea de esquina y marco de chimenea de yeso
Imagen de sala de estar con biblioteca cerrada de estilo americano de tamaño medio con paredes grises, suelo de madera en tonos medios, chimenea de esquina y marco de chimenea de yeso
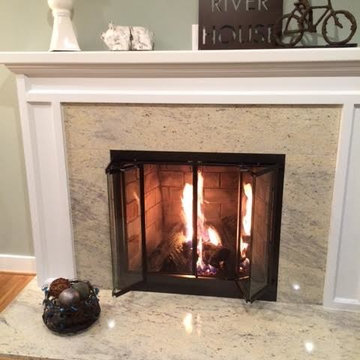
Harris McClain Kitchen & Bath
Modelo de sala de estar cerrada de estilo americano de tamaño medio con paredes verdes, suelo de madera clara, todas las chimeneas y marco de chimenea de piedra
Modelo de sala de estar cerrada de estilo americano de tamaño medio con paredes verdes, suelo de madera clara, todas las chimeneas y marco de chimenea de piedra

With a view like this, who wouldn't want an equally gorgeous family room? This update included new carpet, a fresh coat of paint, and several new furniture pieces.
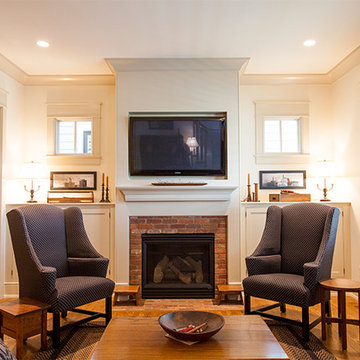
The home's family room strikes a nice balance between casual and formal thanks to well-appointed furniture, a TV mounted above the brick fireplace, hardwood floors and natural light pouring in from windows, large and small.
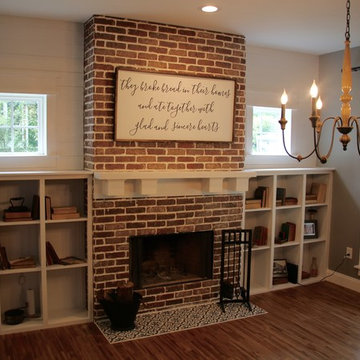
Red brick veneer fireplace surround with Avalanche grout, custom painted white shelving with open sides on the brick side (ready to convert to a 3 door concept later), painted white 6 inch shiplap above the shelves, custom craftsman style white mantle, and finished with black and white painted concrete tile hearth
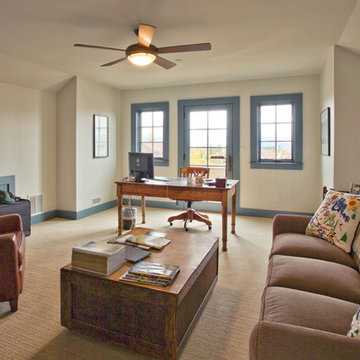
Home Office on upper level looking east.
Photo by Peter LaBau
Modelo de sala de estar cerrada de estilo americano de tamaño medio sin chimenea con paredes blancas, moqueta y televisor colgado en la pared
Modelo de sala de estar cerrada de estilo americano de tamaño medio sin chimenea con paredes blancas, moqueta y televisor colgado en la pared
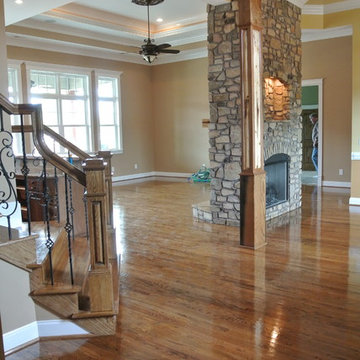
Diseño de sala de estar abierta de estilo americano extra grande sin televisor con paredes beige, suelo de madera en tonos medios, chimenea de doble cara, marco de chimenea de piedra y suelo marrón
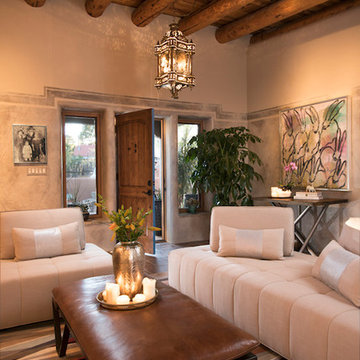
Laurie Allegretti
Imagen de sala de estar de estilo americano con paredes multicolor, suelo de baldosas de cerámica, chimenea de esquina y televisor independiente
Imagen de sala de estar de estilo americano con paredes multicolor, suelo de baldosas de cerámica, chimenea de esquina y televisor independiente
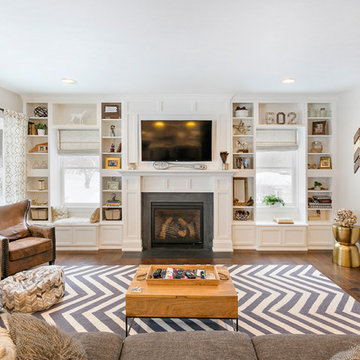
Modelo de sala de estar abierta de estilo americano de tamaño medio con paredes beige, suelo de madera oscura, todas las chimeneas, marco de chimenea de piedra, suelo marrón y alfombra
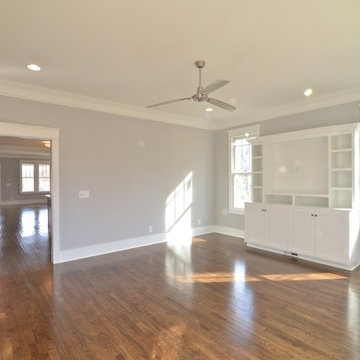
Imagen de sala de estar tipo loft de estilo americano de tamaño medio sin chimenea con paredes grises, suelo de madera en tonos medios y pared multimedia
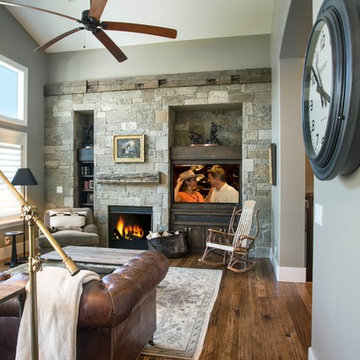
Imagen de sala de estar cerrada de estilo americano de tamaño medio con paredes grises, suelo de madera oscura, todas las chimeneas, marco de chimenea de piedra, televisor retractable y suelo marrón
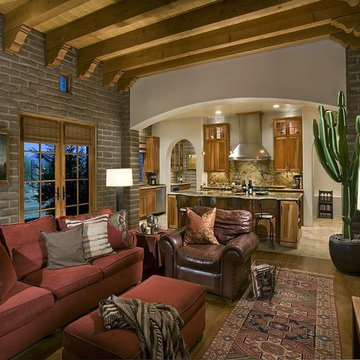
Designed by award winning architect Clint Miller, this North Scottsdale property has been featured in Phoenix Home and Garden's 30th Anniversary edition (January 2010). The home was chosen for its authenticity to the Arizona Desert. Built in 2005 the property is an example of territorial architecture featuring a central courtyard as well as two additional garden courtyards. Clint's loyalty to adobe's structure is seen in his use of arches throughout. The chimneys and parapets add interesting vertical elements to the buildings. The parapets were capped using Chocolate Flagstone from Northern Arizona and the scuppers were crafted of copper to stay consistent with the home's Arizona heritage.
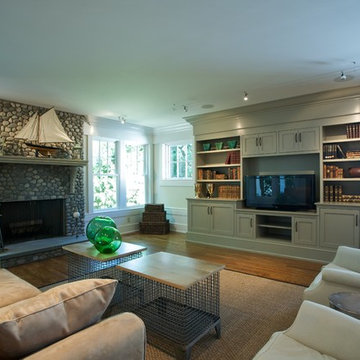
Fairfield County Award Winning Architect
Daniel Conlon Architects, Fairfield Architect, Fairfield Building Designer, architect, building designer, new home construction, building design, design, design-build, modern, simplistic, clean, lines, architectural, natural, custom, unique, high-end, historic preservation
1.137 ideas para salas de estar de estilo americano
2