1.904 ideas para salas de estar contemporáneas con todos los diseños de techos
Filtrar por
Presupuesto
Ordenar por:Popular hoy
61 - 80 de 1904 fotos
Artículo 1 de 3

Contemporary family room featuring a two sided fireplace with a semi precious tigers eye surround.
Diseño de sala de estar cerrada actual grande con paredes marrones, moqueta, chimenea de doble cara, marco de chimenea de piedra, pared multimedia, suelo blanco, bandeja y madera
Diseño de sala de estar cerrada actual grande con paredes marrones, moqueta, chimenea de doble cara, marco de chimenea de piedra, pared multimedia, suelo blanco, bandeja y madera

Ejemplo de sala de juegos en casa actual grande con paredes blancas, suelo de madera en tonos medios, chimenea de esquina, marco de chimenea de yeso, suelo marrón y papel pintado

We love to layer on the color! A room-sized custom sectional was designed with Castellano’s Custom Furniture to command the space and welcome a crowd. When ceilings soar, artwork should most certainly rise to the occasion, and an 80” tall canvas piece was customized with LeftBank Art to meet the grand scale. Built-in shelving invited balanced layers of plants and collectibles to bring interest and texture. Add one happy family dog and the space is complete!
Photography by Chris Murray Productions

Das steile, schmale Hanggrundstück besticht durch sein Panorama und ergibt durch die gezielte Positionierung und reduziert gewählter ökologische Materialwahl ein stimmiges Konzept für Wohnen im Schwarzwald.
Das Wohnhaus bietet unterschiedliche Arten von Aufenthaltsräumen. Im Erdgeschoss gibt es den offene Wohn- Ess- & Kochbereich mit einem kleinen überdachten Balkon, welcher dem Garten zugewandt ist. Die Galerie im Obergeschoss ist als Leseplatz vorgesehen mit niedriger Brüstung zum Erdgeschoss und einer Fensteröffnung in Richtung Westen. Im Untergeschoss befindet sich neben dem Schlafzimmer noch ein weiterer Raum, der als Studio und Gästezimmer dient mit direktem Ausgang zur Terrasse. Als Nebenräume gibt es zu Technik- und Lagerräumen noch zwei Bäder.
Natürliche, echte und ökologische Materialien sind ein weiteres essentielles Merkmal, die den Entwurf stärken. Beginnend bei der verkohlten Holzfassade, die eine fast vergessene Technik der Holzkonservierung wiederaufleben lässt.
Die Außenwände der Erd- & Obergeschosse sind mit Lehmplatten und Lehmputz verkleidet und wirken sich zusammen mit den Massivholzwänden positiv auf das gute Innenraumklima aus.
Eine Photovoltaik Anlage auf dem Dach ergänzt das nachhaltige Konzept des Gebäudes und speist Energie für die Luft-Wasser- Wärmepumpe und später das Elektroauto in der Garage ein.

Above a newly constructed triple garage, we created a multifunctional space for a family that likes to entertain, but also spend time together watching movies, sports and playing pool.
Having worked with our clients before on a previous project, they gave us free rein to create something they couldn’t have thought of themselves. We planned the space to feel as open as possible, whilst still having individual areas with their own identity and purpose.
As this space was going to be predominantly used for entertaining in the evening or for movie watching, we made the room dark and enveloping using Farrow and Ball Studio Green in dead flat finish, wonderful for absorbing light. We then set about creating a lighting plan that offers multiple options for both ambience and practicality, so no matter what the occasion there was a lighting setting to suit.
The bar, banquette seat and sofa were all bespoke, specifically designed for this space, which allowed us to have the exact size and cover we wanted. We also designed a restroom and shower room, so that in the future should this space become a guest suite, it already has everything you need.
Given that this space was completed just before Christmas, we feel sure it would have been thoroughly enjoyed for entertaining.
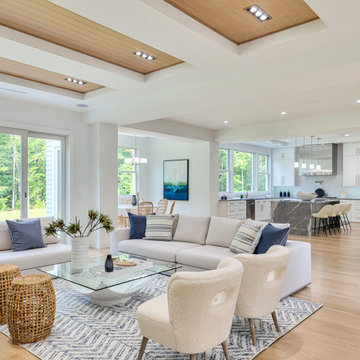
Luxurious new construction Nantucket-style colonial home with contemporary interior in New Canaan, Connecticut staged by BA Staging & Interiors. The staging was selected to emphasize the light and airy finishes and natural materials and textures used throughout. Neutral color palette with calming touches of blue were used to create a serene lifestyle experience.

This gorgeous custom 3 sided peninsula gas fireplace was designed with an open (no glass) viewing area to seamlessly transition this home's living room and office area. A view of Lake Ontario, a glass of wine & a warm cozy fire make this new construction home truly one-of-a-kind!
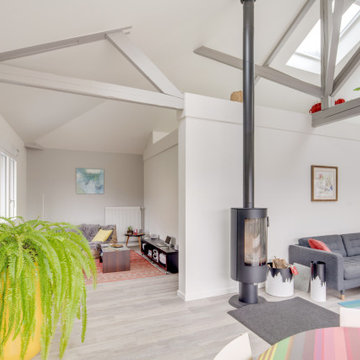
Une mezzanine vient couvrir une chambre et libère la totalité de la charpente
Ejemplo de sala de estar actual con estufa de leña y vigas vistas
Ejemplo de sala de estar actual con estufa de leña y vigas vistas
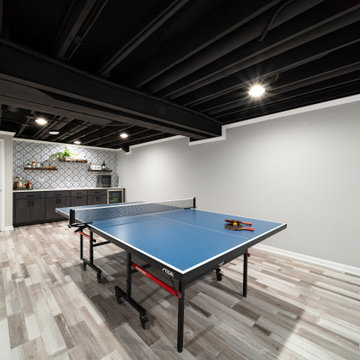
Entertainment space in basement with game area, kitchenette, and wine cellar.
Imagen de sala de estar contemporánea con paredes beige, suelo vinílico y vigas vistas
Imagen de sala de estar contemporánea con paredes beige, suelo vinílico y vigas vistas
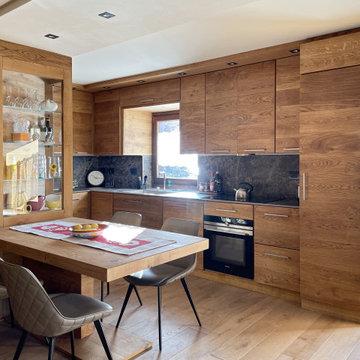
Foto de sala de estar abierta contemporánea pequeña con paredes marrones, suelo de madera clara, televisor colgado en la pared, suelo marrón, bandeja y boiserie
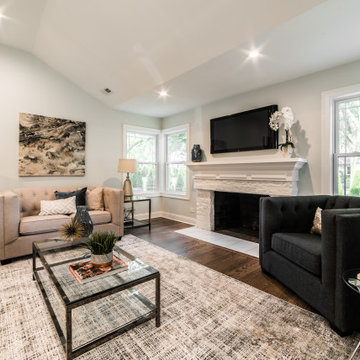
This charming one-story 1950s ranch was fully remodeled and taken straight to the present day. Located in a beautiful Hinsdale neighborhood, The Lane was a full remodel and collaboration between owner, contractor, and HaylieRead Design. The design aesthetic pulls in cool blues with polished lines, paired with accent metals and warm woods throughout. This combination created an approachable and contemporary space.
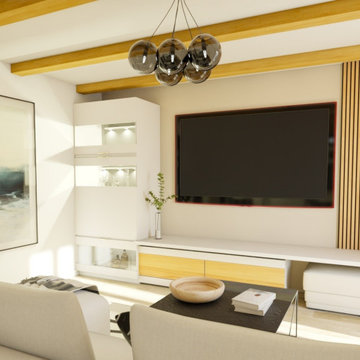
Le coin salon s'articule autour d'une grande composition murale sur-mesure. A gauche de la tv un meuble bar avec rétroéclairage laisse apparaître quelques breuvages, tandis que sur le droite de la tv a été crée un coin détente. Pour gagner en place et en fonctionnalité la partie basse du meuble comprend à la fois des rangements et des assises supplémentaires pour recevoir les amis. Un revêtement mural de tasseaux de bois vient donner du relief à l'ensemble, et ajoute au côté chaleureux de l'espace.

This project tell us an personal client history, was published in the most important magazines and profesional sites. We used natural materials, special lighting, design furniture and beautiful art pieces.

Vista del salone con in primo piano la libreria e la volta affrescata
Ejemplo de sala de estar con biblioteca abovedada actual grande con suelo de baldosas de cerámica, pared multimedia y suelo gris
Ejemplo de sala de estar con biblioteca abovedada actual grande con suelo de baldosas de cerámica, pared multimedia y suelo gris
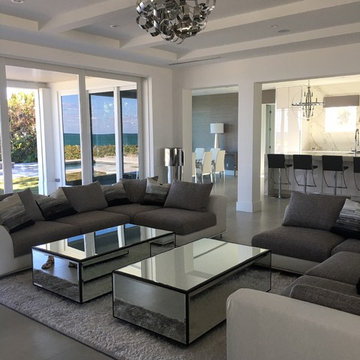
Ejemplo de sala de estar abierta y blanca contemporánea grande sin chimenea y televisor con paredes blancas, suelo de cemento, vigas vistas y suelo gris

Modelo de sala de estar con biblioteca contemporánea grande con paredes blancas, suelo de linóleo, suelo negro, bandeja y papel pintado

piano attico con grande terrazzo se 3 lati.
Vista della zona salotto con camino a gas rivestito in lamiera.
Resina Kerakoll 06 a terra
Chaise lounge di Le Corbusier in primo piano.

Foto de sala de estar abierta, abovedada y blanca contemporánea grande con paredes grises, suelo de madera clara, chimenea lineal, marco de chimenea de baldosas y/o azulejos, televisor colgado en la pared y suelo marrón

« Meuble cloison » traversant séparant l’espace jour et nuit incluant les rangements de chaque pièces.
Ejemplo de sala de estar con biblioteca abierta actual grande con paredes multicolor, suelo de travertino, estufa de leña, pared multimedia, suelo beige, vigas vistas y madera
Ejemplo de sala de estar con biblioteca abierta actual grande con paredes multicolor, suelo de travertino, estufa de leña, pared multimedia, suelo beige, vigas vistas y madera
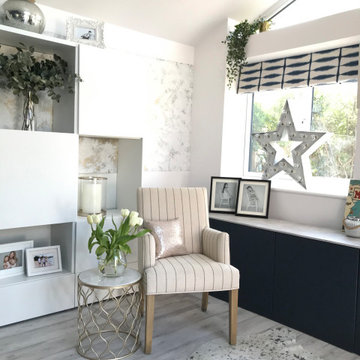
Conversion of a conservatory into a proper family room.
Imagen de sala de estar cerrada y abovedada actual de tamaño medio con paredes blancas, suelo laminado y suelo gris
Imagen de sala de estar cerrada y abovedada actual de tamaño medio con paredes blancas, suelo laminado y suelo gris
1.904 ideas para salas de estar contemporáneas con todos los diseños de techos
4