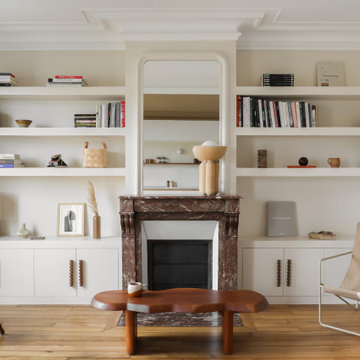8.359 ideas para salas de estar contemporáneas con suelo marrón
Filtrar por
Presupuesto
Ordenar por:Popular hoy
21 - 40 de 8359 fotos
Artículo 1 de 3

Foto de sala de estar abierta actual con paredes blancas, suelo de madera en tonos medios, estufa de leña, marco de chimenea de ladrillo, televisor colgado en la pared y suelo marrón
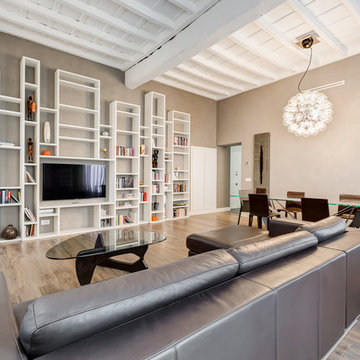
Luca Tranquilli
Imagen de sala de estar con biblioteca abierta actual grande sin chimenea con paredes beige, suelo de madera clara, televisor colgado en la pared y suelo marrón
Imagen de sala de estar con biblioteca abierta actual grande sin chimenea con paredes beige, suelo de madera clara, televisor colgado en la pared y suelo marrón
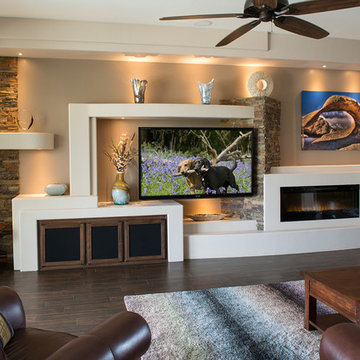
This custom media wall is accented with natural stone, real wood box beams and an electric fireplace
Ejemplo de sala de estar abierta actual de tamaño medio con paredes marrones, suelo de madera oscura, chimenea lineal, televisor colgado en la pared, suelo marrón y alfombra
Ejemplo de sala de estar abierta actual de tamaño medio con paredes marrones, suelo de madera oscura, chimenea lineal, televisor colgado en la pared, suelo marrón y alfombra
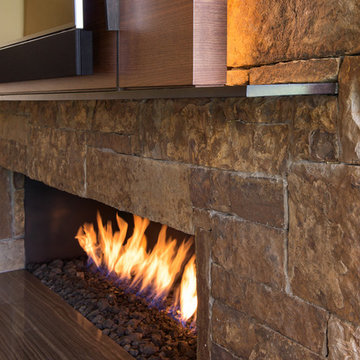
Diseño de sala de estar abierta contemporánea grande con paredes blancas, suelo de madera en tonos medios, chimenea lineal, marco de chimenea de piedra, televisor colgado en la pared y suelo marrón

Brad + Jen Butcher
Imagen de sala de estar con biblioteca abierta contemporánea grande con paredes grises, suelo de madera en tonos medios y suelo marrón
Imagen de sala de estar con biblioteca abierta contemporánea grande con paredes grises, suelo de madera en tonos medios y suelo marrón

Modelo de sala de juegos en casa abierta contemporánea grande sin chimenea con parades naranjas, suelo de cemento, televisor colgado en la pared y suelo marrón

Designed by Johnson Squared, Bainbridge Is., WA © 2013 John Granen
Modelo de sala de estar abierta contemporánea de tamaño medio sin chimenea con paredes blancas, suelo de cemento, televisor colgado en la pared y suelo marrón
Modelo de sala de estar abierta contemporánea de tamaño medio sin chimenea con paredes blancas, suelo de cemento, televisor colgado en la pared y suelo marrón
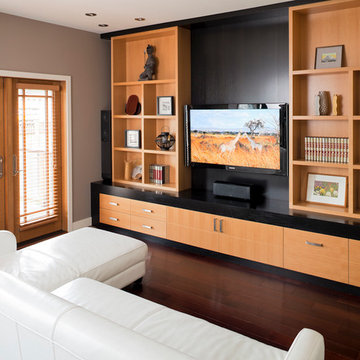
Ejemplo de sala de estar contemporánea con paredes beige, suelo de madera oscura, pared multimedia y suelo marrón
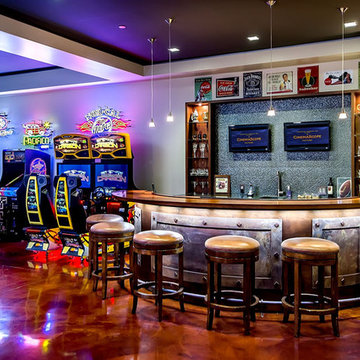
Custom Home Designed by Stotler Design Group, Inc.
Foto de sala de juegos en casa contemporánea con suelo marrón
Foto de sala de juegos en casa contemporánea con suelo marrón
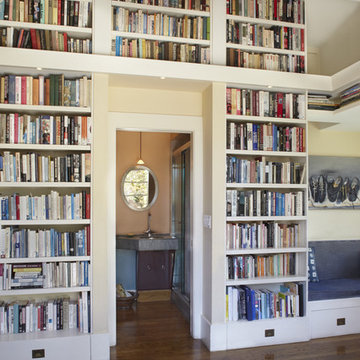
The new Guest Bathroom is enclosed within the library walls; a reclaimed wood bench near the Entry and the Bay Window oversized built-in sofa provide storage and gathering spaces for the children. The Kitchen was completely remodeled with a new island as a focus point.
Photo: Muffy Kibbey

The clean lines of the contemporary living room mixes with the warmth of Walnut wood flooring. Pewabic tiles add interest to the slate fireplace.
Photo Beth Singer Photography
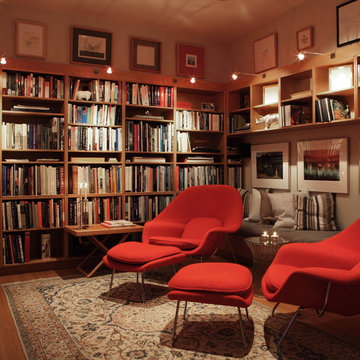
© Jacob Termansen Photography
Imagen de sala de estar con biblioteca cerrada contemporánea de tamaño medio sin chimenea con suelo de madera en tonos medios, televisor colgado en la pared, paredes beige, suelo marrón y alfombra
Imagen de sala de estar con biblioteca cerrada contemporánea de tamaño medio sin chimenea con suelo de madera en tonos medios, televisor colgado en la pared, paredes beige, suelo marrón y alfombra

A quiet spot to read or daydream
Ejemplo de sala de estar con biblioteca tipo loft contemporánea sin televisor con paredes blancas, suelo de madera en tonos medios y suelo marrón
Ejemplo de sala de estar con biblioteca tipo loft contemporánea sin televisor con paredes blancas, suelo de madera en tonos medios y suelo marrón

This lovely little modern farmhouse is located at the base of the foothills in one of Boulder’s most prized neighborhoods. Tucked onto a challenging narrow lot, this inviting and sustainably designed 2400 sf., 4 bedroom home lives much larger than its compact form. The open floor plan and vaulted ceilings of the Great room, kitchen and dining room lead to a beautiful covered back patio and lush, private back yard. These rooms are flooded with natural light and blend a warm Colorado material palette and heavy timber accents with a modern sensibility. A lyrical open-riser steel and wood stair floats above the baby grand in the center of the home and takes you to three bedrooms on the second floor. The Master has a covered balcony with exposed beamwork & warm Beetle-kill pine soffits, framing their million-dollar view of the Flatirons.
Its simple and familiar style is a modern twist on a classic farmhouse vernacular. The stone, Hardie board siding and standing seam metal roofing create a resilient and low-maintenance shell. The alley-loaded home has a solar-panel covered garage that was custom designed for the family’s active & athletic lifestyle (aka “lots of toys”). The front yard is a local food & water-wise Master-class, with beautiful rain-chains delivering roof run-off straight to the family garden.

This lovely little modern farmhouse is located at the base of the foothills in one of Boulder’s most prized neighborhoods. Tucked onto a challenging narrow lot, this inviting and sustainably designed 2400 sf., 4 bedroom home lives much larger than its compact form. The open floor plan and vaulted ceilings of the Great room, kitchen and dining room lead to a beautiful covered back patio and lush, private back yard. These rooms are flooded with natural light and blend a warm Colorado material palette and heavy timber accents with a modern sensibility. A lyrical open-riser steel and wood stair floats above the baby grand in the center of the home and takes you to three bedrooms on the second floor. The Master has a covered balcony with exposed beamwork & warm Beetle-kill pine soffits, framing their million-dollar view of the Flatirons.
Its simple and familiar style is a modern twist on a classic farmhouse vernacular. The stone, Hardie board siding and standing seam metal roofing create a resilient and low-maintenance shell. The alley-loaded home has a solar-panel covered garage that was custom designed for the family’s active & athletic lifestyle (aka “lots of toys”). The front yard is a local food & water-wise Master-class, with beautiful rain-chains delivering roof run-off straight to the family garden.
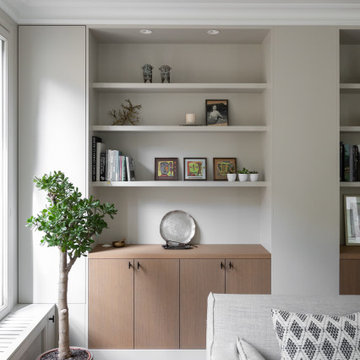
Ejemplo de sala de estar contemporánea con paredes grises, suelo de madera en tonos medios y suelo marrón

Foto de sala de estar abierta actual con paredes blancas, suelo de madera en tonos medios, chimenea lineal, piedra de revestimiento, televisor colgado en la pared, suelo marrón y vigas vistas

Design Charlotte Féquet
Photos Laura Jacques
Diseño de sala de estar con biblioteca abierta contemporánea de tamaño medio sin chimenea con paredes verdes, suelo de madera oscura, televisor retractable y suelo marrón
Diseño de sala de estar con biblioteca abierta contemporánea de tamaño medio sin chimenea con paredes verdes, suelo de madera oscura, televisor retractable y suelo marrón
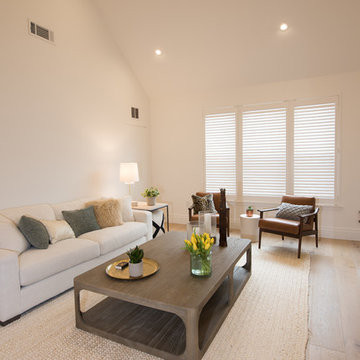
Open concept floating staircase with glass panels, solid wood treads, stainless steel hardware,
Photo's by Marcello D'Aureli
Imagen de sala de estar abierta actual de tamaño medio con paredes blancas, suelo laminado y suelo marrón
Imagen de sala de estar abierta actual de tamaño medio con paredes blancas, suelo laminado y suelo marrón
8.359 ideas para salas de estar contemporáneas con suelo marrón
2
