8.359 ideas para salas de estar contemporáneas con suelo marrón
Filtrar por
Presupuesto
Ordenar por:Popular hoy
141 - 160 de 8359 fotos
Artículo 1 de 3
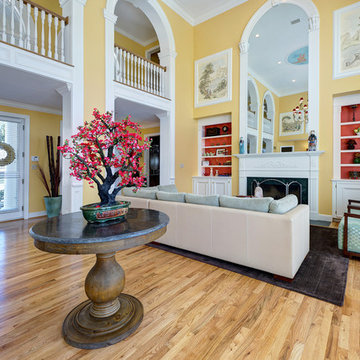
Diseño de sala de estar abierta contemporánea de tamaño medio sin televisor con paredes amarillas, suelo de madera clara, todas las chimeneas y suelo marrón
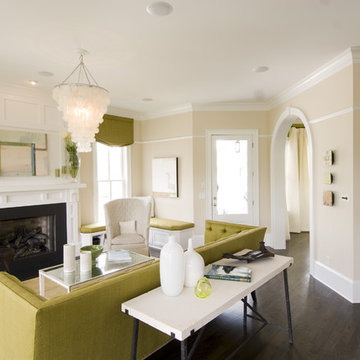
Modelo de sala de estar abierta contemporánea sin televisor con paredes beige, suelo de madera oscura, todas las chimeneas y suelo marrón

Imagen de sala de juegos en casa abierta contemporánea con paredes multicolor, suelo de madera en tonos medios, suelo marrón y papel pintado
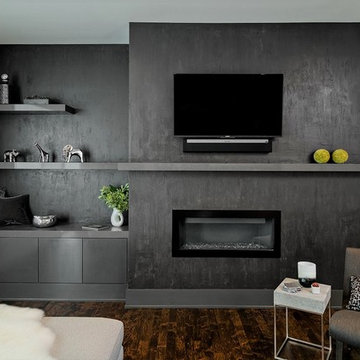
Great Room's Fireplace and Entertainment Wall
Photo Credit: Mark Ehlen, Ehlen Creative
Diseño de sala de estar abierta contemporánea de tamaño medio con suelo de madera oscura, suelo marrón, chimenea lineal, televisor colgado en la pared y paredes grises
Diseño de sala de estar abierta contemporánea de tamaño medio con suelo de madera oscura, suelo marrón, chimenea lineal, televisor colgado en la pared y paredes grises

Here’s an example of a TV project for one of our many satisfied clients that just moved into a new Perry Home located at River Rock Ranch area located in Boerne, TX that wanted a stylish TV wall mount installation of their 65 inch Samsung HDTV above fireplace.
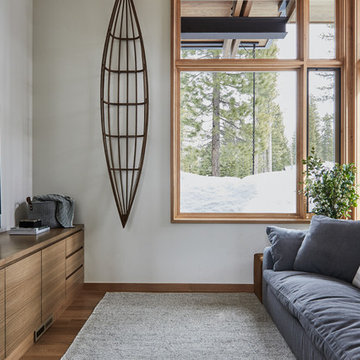
Modelo de sala de estar cerrada contemporánea con paredes blancas, suelo de madera en tonos medios, televisor colgado en la pared y suelo marrón
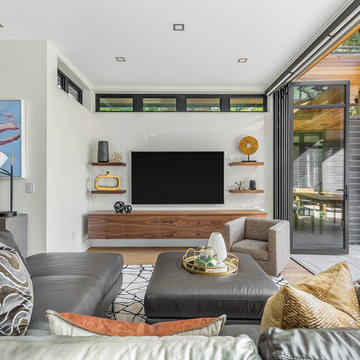
Beyond Beige Interior Design | www.beyondbeige.com | Ph: 604-876-3800 | Photography By Provoke Studios | Furniture Purchased From The Living Lab Furniture Co
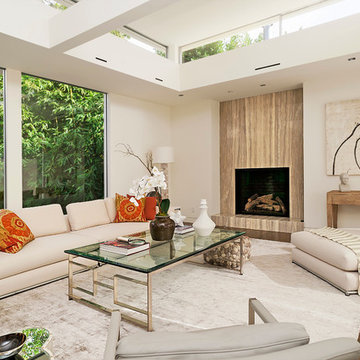
Architect: LM Studio, Los Angeles
Interior Designer: Lane McCook & Associates, Los Angeles
Landscape Architect: Nikila Rigby Ellis, Los Angeles
Ejemplo de sala de estar abierta actual con paredes blancas, suelo de madera en tonos medios, todas las chimeneas, marco de chimenea de madera y suelo marrón
Ejemplo de sala de estar abierta actual con paredes blancas, suelo de madera en tonos medios, todas las chimeneas, marco de chimenea de madera y suelo marrón
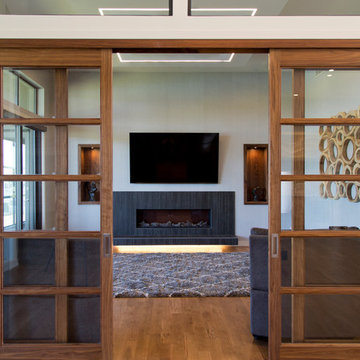
Ejemplo de sala de estar cerrada actual de tamaño medio con paredes beige, suelo de madera en tonos medios, chimenea lineal, marco de chimenea de baldosas y/o azulejos, televisor colgado en la pared y suelo marrón
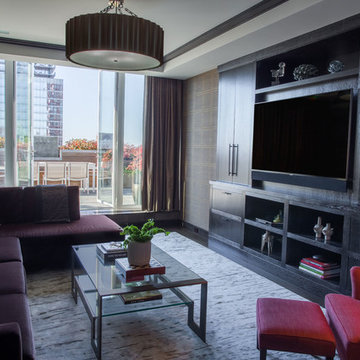
Ejemplo de sala de estar cerrada actual de tamaño medio sin chimenea con paredes marrones, suelo de madera oscura, televisor colgado en la pared y suelo marrón
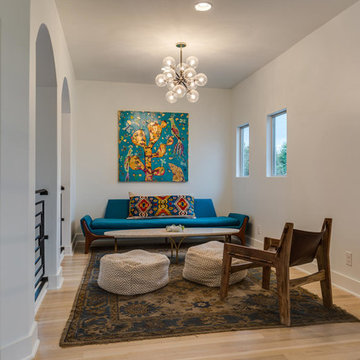
This custom home by Urbano Design & Build showcases a contemporary feel and unique design in each of the details. Property features include beautiful hardwood floors, custom tiles, and high-quality stainless steel appliances for the kitchen, as well as a floor-to-ceiling marble fireplace. The master bedroom and custom deck overlook amazing views of the San Antonio Country Club Golf Course.
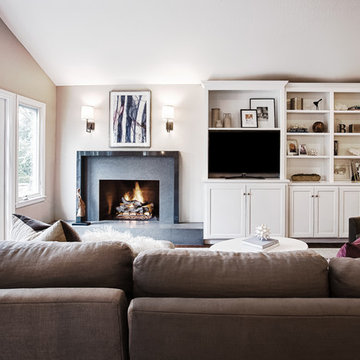
Foto de sala de estar abierta actual grande con todas las chimeneas, pared multimedia, marco de chimenea de piedra, paredes grises y suelo marrón
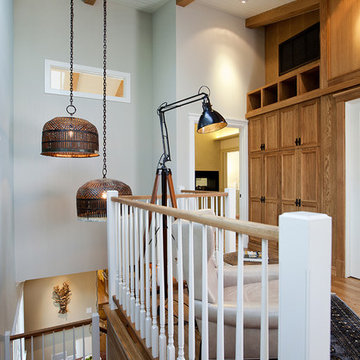
Imagen de sala de estar tipo loft actual pequeña sin chimenea con paredes azules, suelo de madera en tonos medios, televisor colgado en la pared y suelo marrón
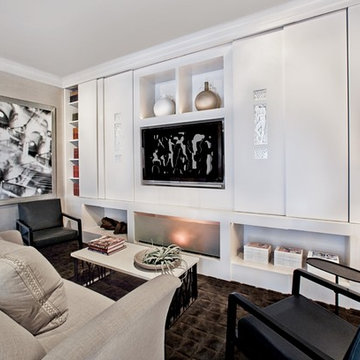
Diseño de sala de estar cerrada actual de tamaño medio con pared multimedia, paredes grises, moqueta, chimenea lineal, marco de chimenea de yeso y suelo marrón
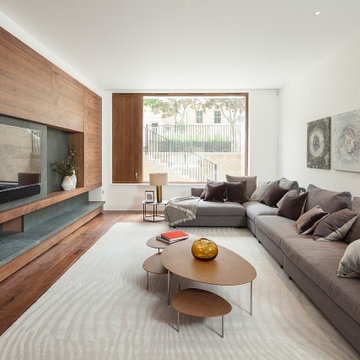
Imagen de sala de estar actual extra grande con paredes blancas, suelo de madera oscura, televisor colgado en la pared, suelo marrón y madera
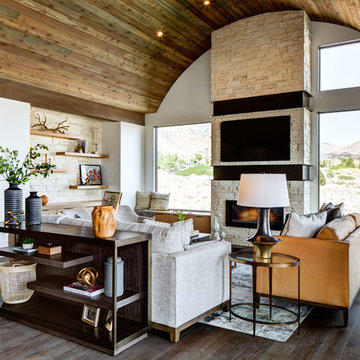
Interior Designer: Simons Design Studio
Builder: Magleby Construction
Photography: Alan Blakely Photography
Foto de sala de estar abierta actual grande con paredes blancas, suelo de madera en tonos medios, todas las chimeneas, marco de chimenea de piedra, televisor colgado en la pared y suelo marrón
Foto de sala de estar abierta actual grande con paredes blancas, suelo de madera en tonos medios, todas las chimeneas, marco de chimenea de piedra, televisor colgado en la pared y suelo marrón
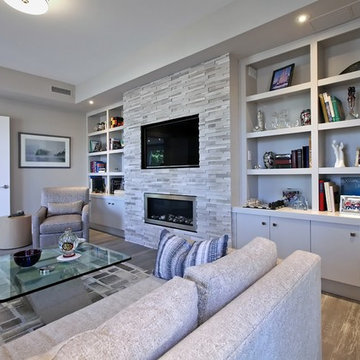
Modelo de sala de estar abierta contemporánea grande con paredes grises, suelo de madera oscura, chimenea lineal, marco de chimenea de piedra, pared multimedia y suelo marrón
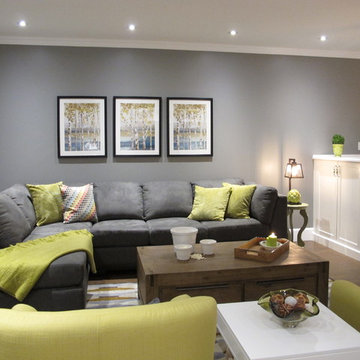
Tania Scardellato from TOC design
Small homes can be challenging, so make sure furniture have double duty. Like this sectional sofa bed, the over sized coffee table, used for gaming and entertaining and is almost indestructible by children. jA living room is made for LIVING, it is not a show room
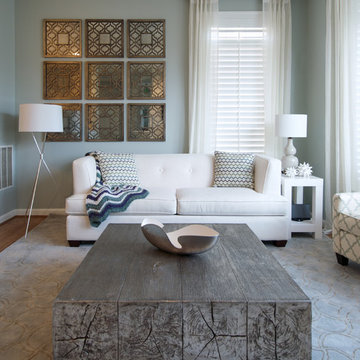
This condo in Sterling, VA belongs to a couple about to enter into retirement. They own this home in Sterling, along with a weekend home in West Virginia, a vacation home on Emerald Isle in North Carolina and a vacation home in St. John. They want to use this home as their "home-base" during their retirement, when they need to be in the metro area for business or to see family. The condo is small and they felt it was too "choppy," it didn't have good flow and the rooms were too separated and confined. They wondered if it could have more of an open concept feel but were doubtful due to the size and layout of the home. The furnishings they owned from their previous home were very traditional and heavy. They wanted a much lighter, more open and more contemporary feel to this home. They wanted it to feel clean, light, airy and much bigger then it is.
The first thing we tackled was an unsightly, and very heavy stone veneered fireplace wall that separated the family room from the office space. It made both rooms look heavy and dark. We took down the stone and opened up parts of the wall so that the two spaces would flow into each other.
We added a view thru fireplace and gave the fireplace wall a faux marble finish to lighten it and make it much more contemporary. Glass shelves bounce light and keep the wall feeling light and streamlined. Custom built ins add hidden storage and make great use of space in these small rooms.
Our strategy was to open as much as possible and to lighten the space through the use of color, fabric and glass. New furnishings in lighter colors and soft textures help keep the feeling light and modernize the space. Sheer linen draperies soften the hard lines and add to the light, airy feel. Tinius Photography
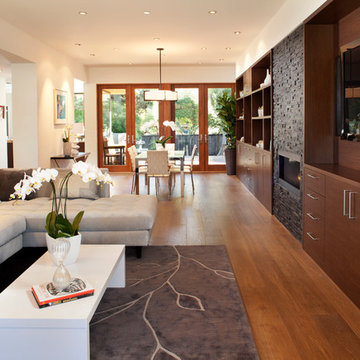
Open living and dining room gives an unobstructed view to the rear yard through large French doors. A continuous wall of built-in cabinets provides tons of storage with the stone wall and fireplace demarcating the two spaces. The ceiling heights have been raised two feet to ten feet overall creating a generous volume. The whole house is radiant heated using a Warmboard sub-floor product.
8.359 ideas para salas de estar contemporáneas con suelo marrón
8