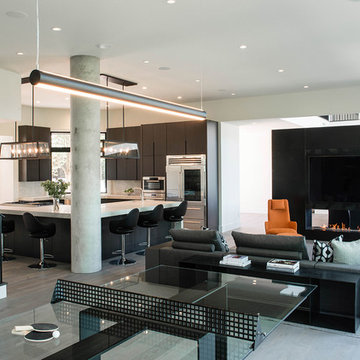1.063 ideas para salas de estar contemporáneas con chimenea de doble cara
Filtrar por
Presupuesto
Ordenar por:Popular hoy
41 - 60 de 1063 fotos
Artículo 1 de 3
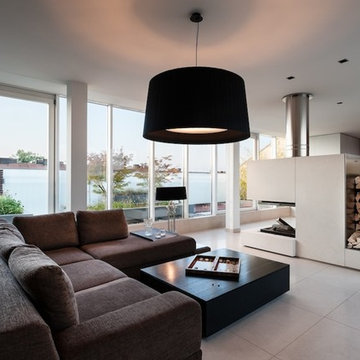
innenarchitektur-rathke.de
Foto de sala de estar abierta contemporánea grande sin televisor con paredes blancas y chimenea de doble cara
Foto de sala de estar abierta contemporánea grande sin televisor con paredes blancas y chimenea de doble cara
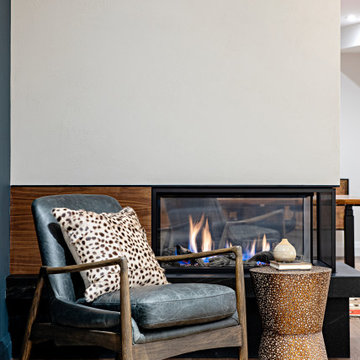
Foto de sala de estar abierta contemporánea grande con chimenea de doble cara y marco de chimenea de yeso
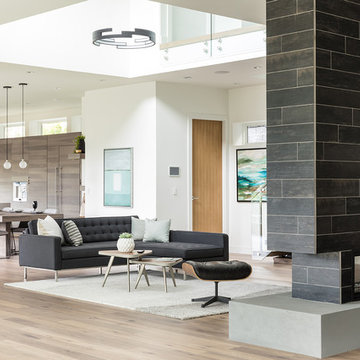
Photography by Luke Potter
Ejemplo de sala de estar abierta contemporánea grande con paredes blancas, suelo de madera en tonos medios, chimenea de doble cara, marco de chimenea de baldosas y/o azulejos, televisor colgado en la pared y suelo marrón
Ejemplo de sala de estar abierta contemporánea grande con paredes blancas, suelo de madera en tonos medios, chimenea de doble cara, marco de chimenea de baldosas y/o azulejos, televisor colgado en la pared y suelo marrón
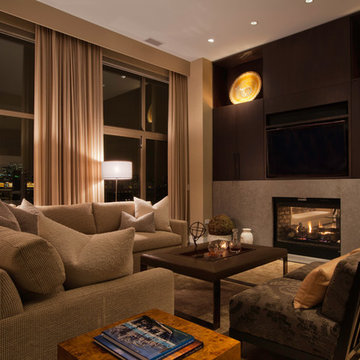
Jill Buckner
Foto de sala de estar contemporánea con paredes beige, suelo de madera oscura, chimenea de doble cara, pared multimedia y suelo beige
Foto de sala de estar contemporánea con paredes beige, suelo de madera oscura, chimenea de doble cara, pared multimedia y suelo beige
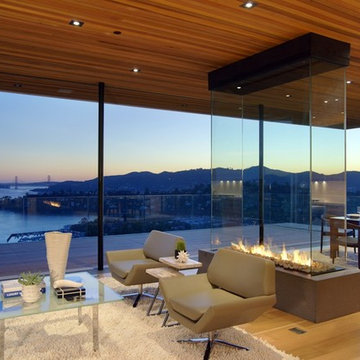
Two gorgeous Acucraft custom gas fireplaces fit seamlessly into this ultra-modern hillside hideaway with unobstructed views of downtown San Francisco & the Golden Gate Bridge. http://www.acucraft.com/custom-gas-residential-fireplaces-tiburon-ca-residence/
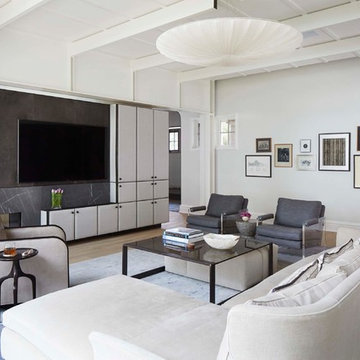
Foto de sala de estar actual con paredes blancas, suelo de madera clara, chimenea de doble cara, marco de chimenea de piedra, televisor colgado en la pared y suelo beige
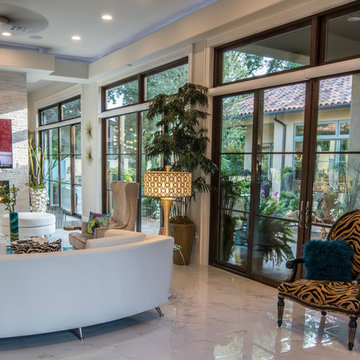
Ann Sherman
Diseño de sala de estar abierta actual grande con paredes beige, suelo de mármol, chimenea de doble cara, marco de chimenea de piedra y pared multimedia
Diseño de sala de estar abierta actual grande con paredes beige, suelo de mármol, chimenea de doble cara, marco de chimenea de piedra y pared multimedia
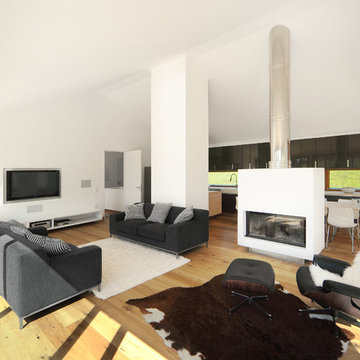
Fotograf Tomek Kwiatosz
Diseño de sala de estar abierta contemporánea extra grande con paredes blancas, suelo de madera en tonos medios, chimenea de doble cara, televisor colgado en la pared y marco de chimenea de yeso
Diseño de sala de estar abierta contemporánea extra grande con paredes blancas, suelo de madera en tonos medios, chimenea de doble cara, televisor colgado en la pared y marco de chimenea de yeso

Family Room - The windows in this room add so much visual space and openness. They give a great view of the outdoors and are energy efficient so will not let any cold air in. The beautiful velvet blue sofa set adds a warm feel to the room and the interior design overall is very thoughtfully done. We love the artwork above the sectional.
Saskatoon Hospital Lottery Home
Built by Decora Homes
Windows and Doors by Durabuilt Windows and Doors
Photography by D&M Images Photography
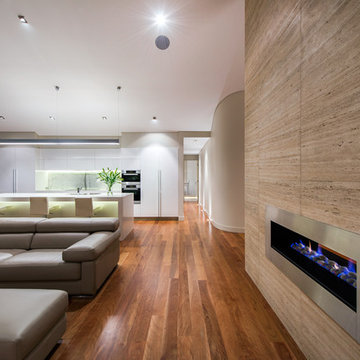
A beautiful two-sided fire place adds warmth to this spacious living room. The kitchen behind offers generous storage and an impressive stone breakfast bar.
Photographed by Stephen Nicholls
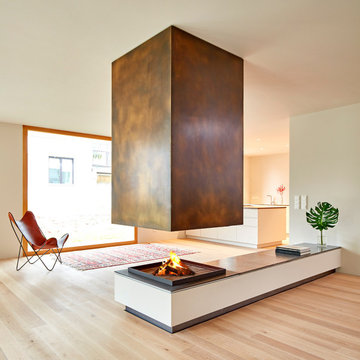
Offener Kamin mit Feuerstelle aus geschwärztem Stahl. Kaminhaube aus brüniertem Messing, Kaminbank mit glasiertem Lavastein verkleidet.
Diseño de sala de estar abierta actual grande con suelo de madera clara, chimenea de doble cara, marco de chimenea de metal y suelo beige
Diseño de sala de estar abierta actual grande con suelo de madera clara, chimenea de doble cara, marco de chimenea de metal y suelo beige
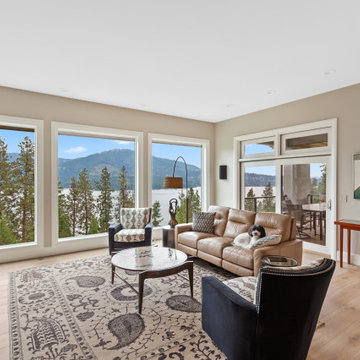
Replaced windows with large full glass. , update lighting, new white oak floors, new fireplace
Diseño de sala de estar cerrada actual de tamaño medio con paredes beige, suelo de madera clara, chimenea de doble cara, marco de chimenea de piedra, televisor colgado en la pared y suelo beige
Diseño de sala de estar cerrada actual de tamaño medio con paredes beige, suelo de madera clara, chimenea de doble cara, marco de chimenea de piedra, televisor colgado en la pared y suelo beige
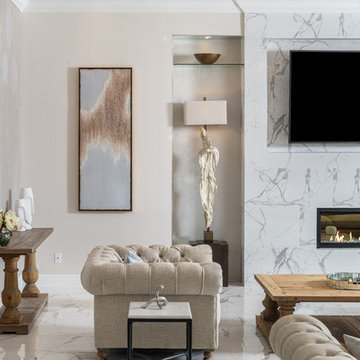
Family / Gathering room, located off the open concept kitchen and dining room. This room features a custom TV Wall, Oversized feature Chandeliercustom drapery and pillows.
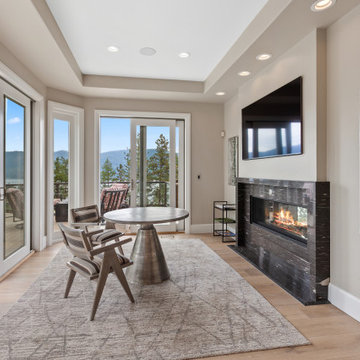
Replaced windows with large full glass. , update lighting, new white oak floors, new fireplace
Foto de sala de estar cerrada contemporánea de tamaño medio con paredes beige, suelo de madera clara, chimenea de doble cara, marco de chimenea de piedra, televisor colgado en la pared y suelo beige
Foto de sala de estar cerrada contemporánea de tamaño medio con paredes beige, suelo de madera clara, chimenea de doble cara, marco de chimenea de piedra, televisor colgado en la pared y suelo beige
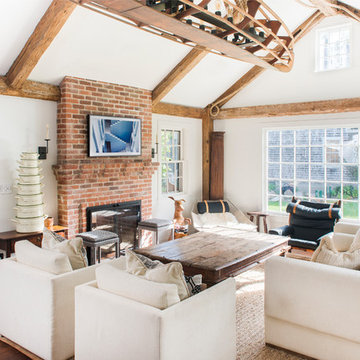
Diseño de sala de estar abierta contemporánea sin televisor con paredes blancas, suelo de madera oscura, chimenea de doble cara y marco de chimenea de ladrillo
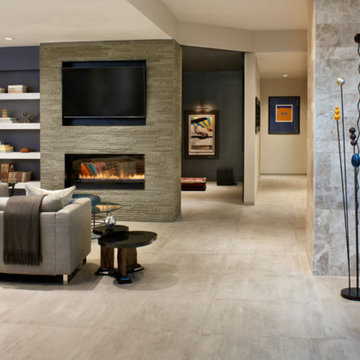
Imagen de sala de estar cerrada actual grande con paredes blancas, suelo de baldosas de porcelana, chimenea de doble cara, marco de chimenea de piedra, televisor colgado en la pared y suelo gris

This photo: Interior designer Claire Ownby, who crafted furniture for the great room's living area, took her cues for the palette from the architecture. The sofa's Roma fabric mimics the Cantera Negra stone columns, chairs sport a Pindler granite hue, and the Innovations Rodeo faux leather on the coffee table resembles the floor tiles. Nearby, Shakuff's Tube chandelier hangs over a dining table surrounded by chairs in a charcoal Pindler fabric.
Positioned near the base of iconic Camelback Mountain, “Outside In” is a modernist home celebrating the love of outdoor living Arizonans crave. The design inspiration was honoring early territorial architecture while applying modernist design principles.
Dressed with undulating negra cantera stone, the massing elements of “Outside In” bring an artistic stature to the project’s design hierarchy. This home boasts a first (never seen before feature) — a re-entrant pocketing door which unveils virtually the entire home’s living space to the exterior pool and view terrace.
A timeless chocolate and white palette makes this home both elegant and refined. Oriented south, the spectacular interior natural light illuminates what promises to become another timeless piece of architecture for the Paradise Valley landscape.
Project Details | Outside In
Architect: CP Drewett, AIA, NCARB, Drewett Works
Builder: Bedbrock Developers
Interior Designer: Ownby Design
Photographer: Werner Segarra
Publications:
Luxe Interiors & Design, Jan/Feb 2018, "Outside In: Optimized for Entertaining, a Paradise Valley Home Connects with its Desert Surrounds"
Awards:
Gold Nugget Awards - 2018
Award of Merit – Best Indoor/Outdoor Lifestyle for a Home – Custom
The Nationals - 2017
Silver Award -- Best Architectural Design of a One of a Kind Home - Custom or Spec
http://www.drewettworks.com/outside-in/

The brief for the living room included creating a space that is comfortable, modern and where the couple’s young children can play and make a mess. We selected a bright, vintage rug to anchor the space on top of which we added a myriad of seating opportunities that can move and morph into whatever is required for playing and entertaining.
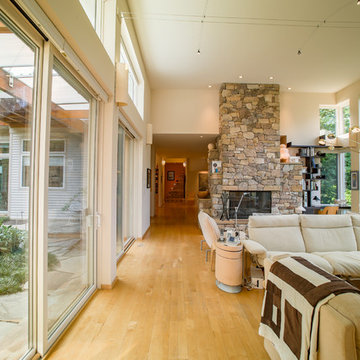
Duffy Healey
Modelo de sala de estar abierta contemporánea extra grande con paredes beige, suelo de madera clara, chimenea de doble cara, marco de chimenea de piedra y pared multimedia
Modelo de sala de estar abierta contemporánea extra grande con paredes beige, suelo de madera clara, chimenea de doble cara, marco de chimenea de piedra y pared multimedia
1.063 ideas para salas de estar contemporáneas con chimenea de doble cara
3
