1.063 ideas para salas de estar contemporáneas con chimenea de doble cara
Filtrar por
Presupuesto
Ordenar por:Popular hoy
161 - 180 de 1063 fotos
Artículo 1 de 3
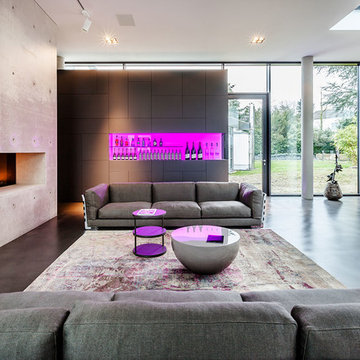
www.janniswiebusch.de
Foto de sala de estar con barra de bar actual extra grande con paredes grises, suelo de cemento, chimenea de doble cara y marco de chimenea de piedra
Foto de sala de estar con barra de bar actual extra grande con paredes grises, suelo de cemento, chimenea de doble cara y marco de chimenea de piedra
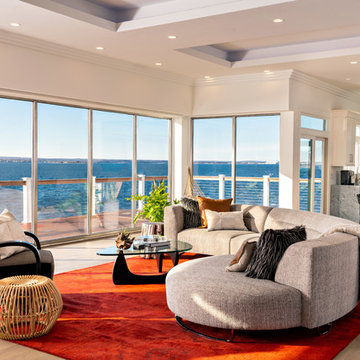
Designed, prewired, installed and programmed by Systems Design. Whole House Audio, Custom Media Room, Custom Grille to Match the TV, Salamander Design AV Furniture, Network, and Outdoor Audio. Savant Home Automation. Photography credit: Dan Cutrona
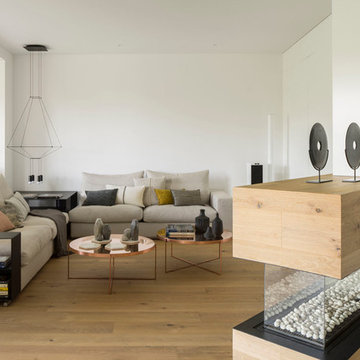
Diseño de sala de estar abierta contemporánea de tamaño medio con paredes blancas, suelo de madera en tonos medios, chimenea de doble cara, marco de chimenea de madera y pared multimedia
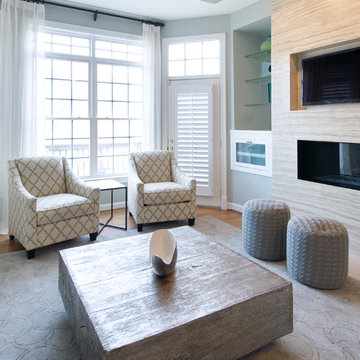
This condo in Sterling, VA belongs to a couple about to enter into retirement. They own this home in Sterling, along with a weekend home in West Virginia, a vacation home on Emerald Isle in North Carolina and a vacation home in St. John. They want to use this home as their "home-base" during their retirement, when they need to be in the metro area for business or to see family. The condo is small and they felt it was too "choppy," it didn't have good flow and the rooms were too separated and confined. They wondered if it could have more of an open concept feel but were doubtful due to the size and layout of the home. The furnishings they owned from their previous home were very traditional and heavy. They wanted a much lighter, more open and more contemporary feel to this home. They wanted it to feel clean, light, airy and much bigger then it is.
The first thing we tackled was an unsightly, and very heavy stone veneered fireplace wall that separated the family room from the office space. It made both rooms look heavy and dark. We took down the stone and opened up parts of the wall so that the two spaces would flow into each other.
We added a view thru fireplace and gave the fireplace wall a faux marble finish to lighten it and make it much more contemporary. Glass shelves bounce light and keep the wall feeling light and streamlined. Custom built ins add hidden storage and make great use of space in these small rooms.
Our strategy was to open as much as possible and to lighten the space through the use of color, fabric and glass. New furnishings in lighter colors and soft textures help keep the feeling light and modernize the space. Sheer linen draperies soften the hard lines and add to the light, airy feel. Tinius Photography
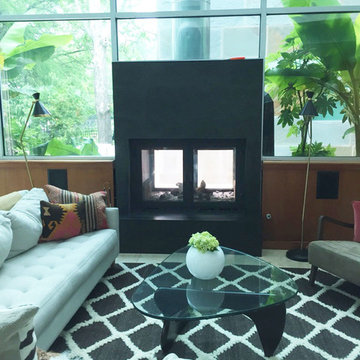
Acucraft UNITY 36 Indoor Outdoor See Through Fireplace with Rectangular Fronts & Doors, Black Matte Finish, Cylinder Handles, Stucco Surround and Hearth.
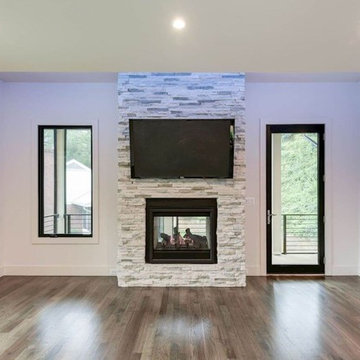
Foto de sala de estar cerrada actual grande con paredes blancas, suelo de madera oscura, chimenea de doble cara, marco de chimenea de piedra, televisor colgado en la pared y suelo marrón
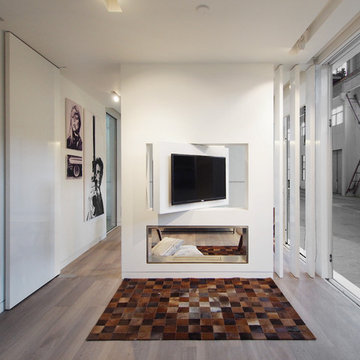
COCOON9
Modelo de sala de estar abierta contemporánea pequeña con paredes blancas, suelo vinílico, chimenea de doble cara, marco de chimenea de metal y televisor colgado en la pared
Modelo de sala de estar abierta contemporánea pequeña con paredes blancas, suelo vinílico, chimenea de doble cara, marco de chimenea de metal y televisor colgado en la pared
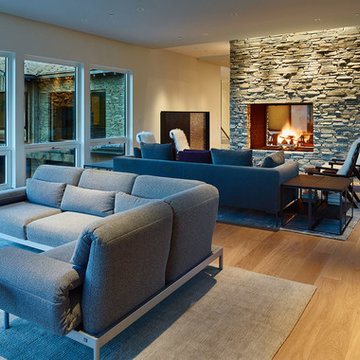
This residence, located slope side at the Jackson Hole Mountain Resort, was designed to accommodate a very large and gregarious family during their summer and winter retreats. Living spaces are elevated above the forest canopy on the second story in order to maximize sunlight and views. Exterior materials are rustic and durable, yet are also minimalist with pronounced textural contrast. The simple interior material palette of drywall, white oak, and gray stone creates a sense of cohesiveness throughout the house, and glass is used to create a sense of connection between key public spaces.
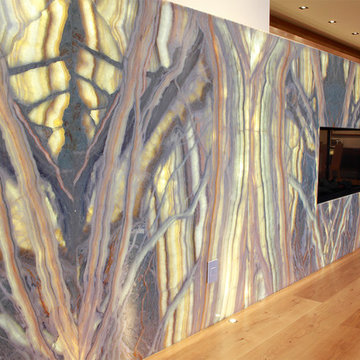
This two-sided backlit onyx fireplace divides the dining area from the family room in this contemporary Denver home. The 5300K bright white LED edge-lit light panels bring out colors, characteristics, and details in the rainbow onyx that would not otherwise be visible. The lighted bookmatched onyx panels create a 22-foot long work of art.
Photo: Karin Bruce
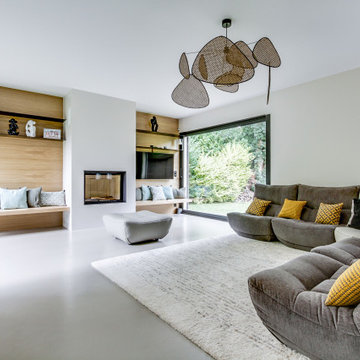
Habillage côtés cheminée en bois avec 2 étagères sen acier suspendues Réalisation de 2 bancs suspendus
Foto de sala de estar abierta contemporánea extra grande con paredes beige, suelo de cemento, chimenea de doble cara, marco de chimenea de yeso, televisor colgado en la pared, suelo gris y madera
Foto de sala de estar abierta contemporánea extra grande con paredes beige, suelo de cemento, chimenea de doble cara, marco de chimenea de yeso, televisor colgado en la pared, suelo gris y madera
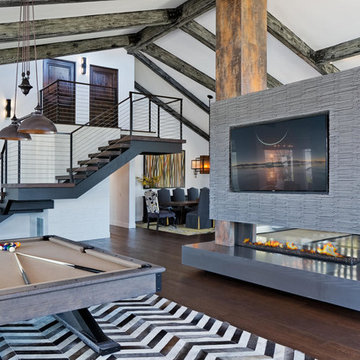
Imagen de sala de estar abierta actual con paredes blancas, suelo de madera oscura, televisor colgado en la pared y chimenea de doble cara
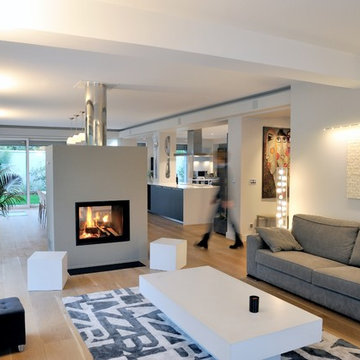
Salon ouvert sur la salle à manger et la cuisine
Foto de sala de estar abierta actual grande con paredes grises, suelo de madera clara, chimenea de doble cara, marco de chimenea de hormigón, suelo beige y televisor colgado en la pared
Foto de sala de estar abierta actual grande con paredes grises, suelo de madera clara, chimenea de doble cara, marco de chimenea de hormigón, suelo beige y televisor colgado en la pared
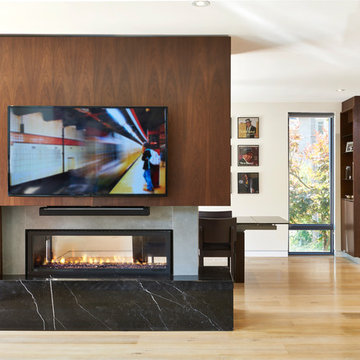
A two-sided fireplace separates the family room from the dining room.
Modelo de sala de estar abierta contemporánea de tamaño medio con paredes blancas, suelo de madera clara, chimenea de doble cara, marco de chimenea de hormigón y pared multimedia
Modelo de sala de estar abierta contemporánea de tamaño medio con paredes blancas, suelo de madera clara, chimenea de doble cara, marco de chimenea de hormigón y pared multimedia
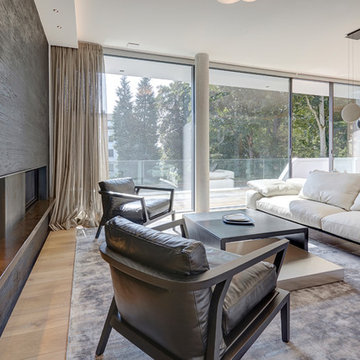
Sessel "Echeos", Schwarzes Leder von Roche Bobois; Couch "Wing" von Flexform aus hellbeigem Leder; Couchtisch "Max & Moritz" von ZEUS aus Rohstahl und Edelstahl, Edelstahlplatte kann herausgezogen werden, Kamin mit Wandgravur von Farbrat in anthrazit, Leuchte "Cosmos" von Vibia, grauer Teppich
Foto: Studio Neusurenland - Niki Zander
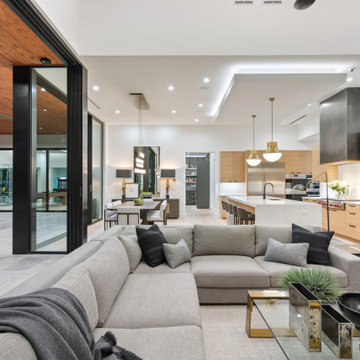
Imagen de sala de estar abierta y blanca actual con suelo de madera clara, chimenea de doble cara, marco de chimenea de hormigón y televisor colgado en la pared
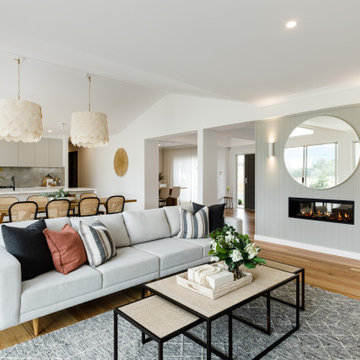
Diseño de sala de estar abierta actual grande con suelo de madera clara, chimenea de doble cara y panelado
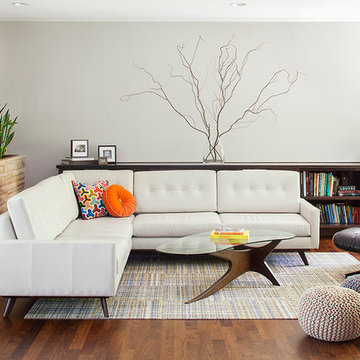
Tre Dunham Fine Focus Photography
Diseño de sala de estar abierta contemporánea grande con paredes grises, suelo de madera en tonos medios, chimenea de doble cara, marco de chimenea de piedra y televisor colgado en la pared
Diseño de sala de estar abierta contemporánea grande con paredes grises, suelo de madera en tonos medios, chimenea de doble cara, marco de chimenea de piedra y televisor colgado en la pared
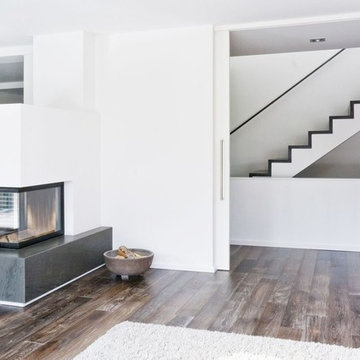
Der Innenraum des 275 m2 große Reihenhaus ist durch und durch modern und zeitgemäß gestaltet. Viel Weiß, warme Holzböden und eine reduzierte, aber gemütliche Einrichtung lassen den offenen Wohnbereich wohnlich und einladend wirken.
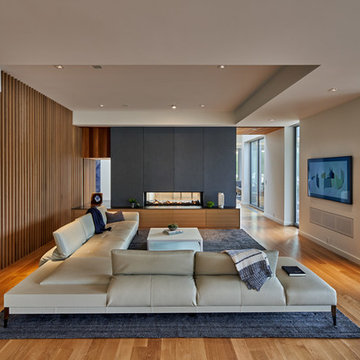
Schuco AWS75 Thermally-Broken Aluminum Windows
Schuco ASS70 Thermally-Broken Aluminum Lift-slide Doors
Imagen de sala de estar abierta contemporánea con paredes grises, suelo de madera clara, chimenea de doble cara y suelo beige
Imagen de sala de estar abierta contemporánea con paredes grises, suelo de madera clara, chimenea de doble cara y suelo beige
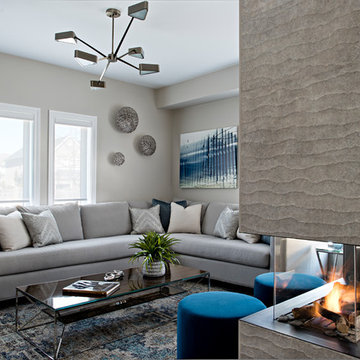
Mike Chajecki
Diseño de sala de estar abierta actual de tamaño medio con paredes grises, suelo de madera en tonos medios, chimenea de doble cara, marco de chimenea de baldosas y/o azulejos, pared multimedia, suelo marrón y alfombra
Diseño de sala de estar abierta actual de tamaño medio con paredes grises, suelo de madera en tonos medios, chimenea de doble cara, marco de chimenea de baldosas y/o azulejos, pared multimedia, suelo marrón y alfombra
1.063 ideas para salas de estar contemporáneas con chimenea de doble cara
9