3.181 ideas para salas de estar con rincón musical
Filtrar por
Presupuesto
Ordenar por:Popular hoy
141 - 160 de 3181 fotos
Artículo 1 de 2
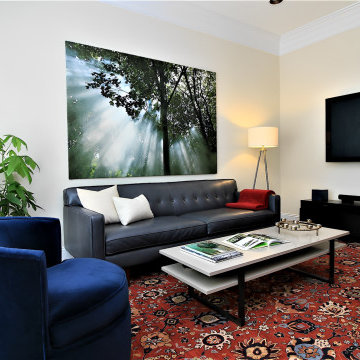
Client wants to move existing furniture to improve styles current look. Hired to stage property help sell this TH quickly. Sold in 3 days.
Diseño de sala de estar con rincón musical abierta contemporánea de tamaño medio con paredes blancas, suelo de madera en tonos medios, televisor colgado en la pared y suelo marrón
Diseño de sala de estar con rincón musical abierta contemporánea de tamaño medio con paredes blancas, suelo de madera en tonos medios, televisor colgado en la pared y suelo marrón
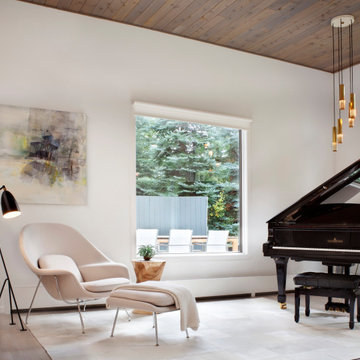
Our Boulder studio gave this home a bright, airy, soothing vibe with neutral palettes and thoughtful decor. Rather than use contrasting furnishings, we used neutral colors for the couches to elevate the relaxing vibe. In the dining room, we added yellow-green chairs that reflect the autumn colors outside. We also chose a stylish vintage pendant to spotlight the classic Brodmann piano in the living room. Statement lighting, elegant fabrics, and beautiful artwork create a calm, luxe environment filled with nature vibes.
---
Joe McGuire Design is an Aspen and Boulder interior design firm bringing a uniquely holistic approach to home interiors since 2005.
For more about Joe McGuire Design, see here: https://www.joemcguiredesign.com/
To learn more about this project, see here:
https://www.joemcguiredesign.com/overlook
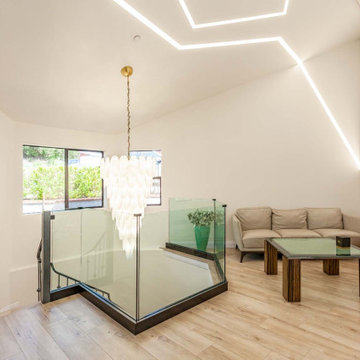
Diseño de sala de estar con rincón musical abierta, abovedada y blanca moderna grande sin televisor con paredes blancas, suelo vinílico, todas las chimeneas, marco de chimenea de piedra y suelo marrón
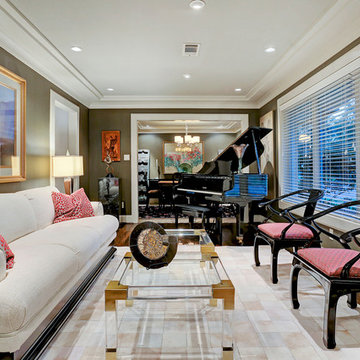
Formal Living area is striking with ebonized hardwood floors, wall of fixed glass, black olive walls and unique Deco-inspired triple tier ceiling detail.
Photo ByTK Images
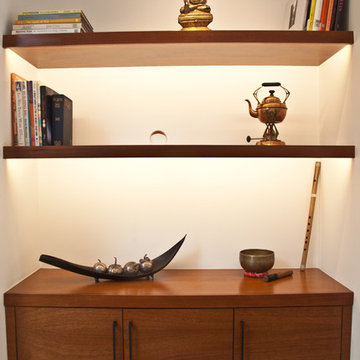
In this project we redesign the family room, upgraded the fire place to work on gas and controlled by a thermostats, worked on the walls and ceilings to be smooth, painted white, installed new doors, trims, replaced all electrical outlets, recessed lights, Installed LED under cabinet tape light, wall mounted TV, floating cabinets and shelves, wall mount tv, remote control sky light, refinish hardwood floors, installed ceiling fans,
photos taken by Durabuilt Construction Inc
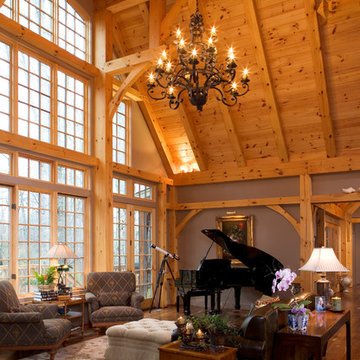
Foto de sala de estar con rincón musical abierta rústica grande sin televisor con paredes marrones, suelo de madera oscura y alfombra

Open Concept family room
Ejemplo de sala de estar con rincón musical abierta tradicional renovada de tamaño medio con paredes blancas, suelo vinílico, todas las chimeneas, piedra de revestimiento, televisor colgado en la pared, suelo gris y boiserie
Ejemplo de sala de estar con rincón musical abierta tradicional renovada de tamaño medio con paredes blancas, suelo vinílico, todas las chimeneas, piedra de revestimiento, televisor colgado en la pared, suelo gris y boiserie
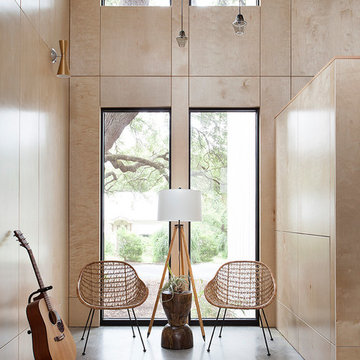
Photo: Ryann Ford Photography
Imagen de sala de estar con rincón musical vintage con suelo de cemento y suelo gris
Imagen de sala de estar con rincón musical vintage con suelo de cemento y suelo gris

On the terrace level, we create a club-like atmosphere that includes a dance floor and custom DJ booth (owner’s hobby,) with laser lights and smoke machine. Two white modular sectionals separate so they can be arranged to fit the needs of the gathering.
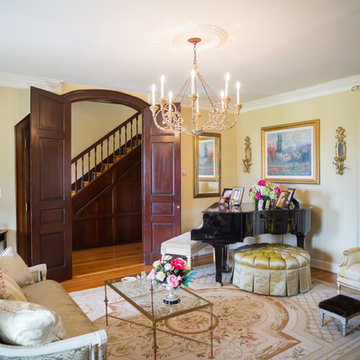
Diseño de sala de estar con rincón musical cerrada clásica de tamaño medio con paredes amarillas, suelo de madera clara y suelo marrón
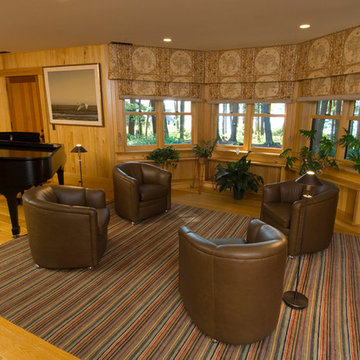
This 4,800 square-foot guesthouse is a three-story residence consisting of a main-level master suite, upper-level guest suite, and a large bunkroom. The exterior finishes were selected for their durability and low-maintenance characteristics, as well as to provide a unique, complementary element to the site. Locally quarried granite and a sleek slate roof have been united with cement fiberboard shingles, board-and-batten siding, and rustic brackets along the eaves.
The public spaces are located on the north side of the site in order to communicate with the public spaces of a future main house. With interior details picking up on the picturesque cottage style of architecture, this space becomes ideal for both large and small gatherings. Through a similar material dialogue, an exceptional boathouse is formed along the water’s edge, extending the outdoor recreational space to encompass the lake.
Photographer: Bob Manley
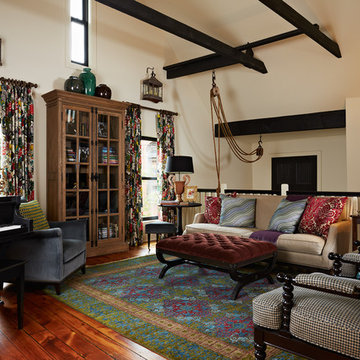
Susan Gilmore
Ejemplo de sala de estar con rincón musical cerrada tradicional grande sin chimenea y televisor con paredes beige, suelo de madera oscura y suelo rojo
Ejemplo de sala de estar con rincón musical cerrada tradicional grande sin chimenea y televisor con paredes beige, suelo de madera oscura y suelo rojo

Modelo de sala de estar con rincón musical abierta escandinava grande con paredes grises, suelo de bambú, chimeneas suspendidas, marco de chimenea de metal, televisor colgado en la pared, suelo marrón, papel pintado y papel pintado
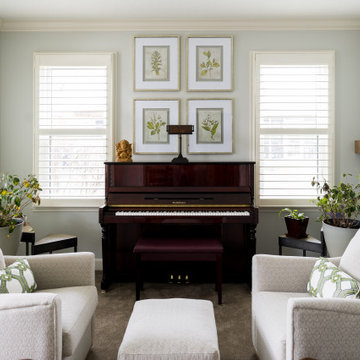
Our studio fully renovated this Eagle Creek home using a soothing palette and thoughtful decor to create a luxurious, relaxing ambience. The kitchen was upgraded with clean white appliances and sleek gray cabinets to contrast with the natural look of granite countertops and a wood grain island. A classic tiled backsplash adds elegance to the space. In the living room, our designers structurally redesigned the stairwell to improve the use of available space and added a geometric railing for a touch of grandeur. A white-trimmed fireplace pops against the soothing gray furnishings, adding sophistication to the comfortable room. Tucked behind sliding barn doors is a lovely, private space with an upright piano, nature-inspired decor, and generous windows.
---Project completed by Wendy Langston's Everything Home interior design firm, which serves Carmel, Zionsville, Fishers, Westfield, Noblesville, and Indianapolis.
For more about Everything Home, see here: https://everythinghomedesigns.com/
To learn more about this project, see here:
https://everythinghomedesigns.com/portfolio/eagle-creek-home-transformation/
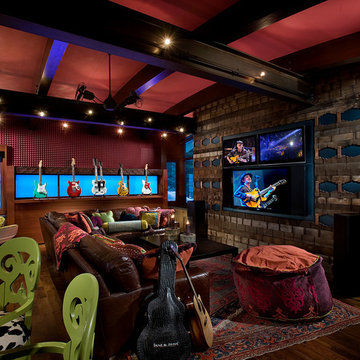
Anita Lang - IMI Design - Scottsdale, AZ
Ejemplo de sala de estar con rincón musical cerrada ecléctica grande con pared multimedia, suelo marrón, paredes multicolor y suelo de madera oscura
Ejemplo de sala de estar con rincón musical cerrada ecléctica grande con pared multimedia, suelo marrón, paredes multicolor y suelo de madera oscura
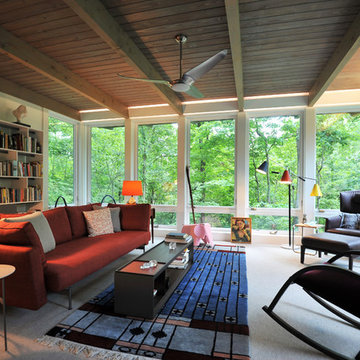
Steven Risting
Foto de sala de estar con rincón musical cerrada vintage pequeña con moqueta y suelo beige
Foto de sala de estar con rincón musical cerrada vintage pequeña con moqueta y suelo beige
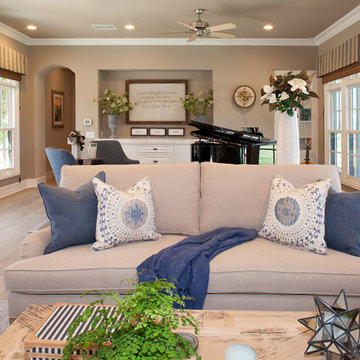
Ejemplo de sala de estar con rincón musical abierta clásica renovada de tamaño medio con paredes marrones, suelo de madera clara y televisor colgado en la pared

Room by room, we’re taking on this 1970’s home and bringing it into 2021’s aesthetic and functional desires. The homeowner’s started with the bar, lounge area, and dining room. Bright white paint sets the backdrop for these spaces and really brightens up what used to be light gold walls.
We leveraged their beautiful backyard landscape by incorporating organic patterns and earthy botanical colors to play off the nature just beyond the huge sliding doors.
Since the rooms are in one long galley orientation, the design flow was extremely important. Colors pop in the dining room chandelier (the showstopper that just makes this room “wow”) as well as in the artwork and pillows. The dining table, woven wood shades, and grasscloth offer multiple textures throughout the zones by adding depth, while the marble tops’ and tiles’ linear and geometric patterns give a balanced contrast to the other solids in the areas. The result? A beautiful and comfortable entertaining space!
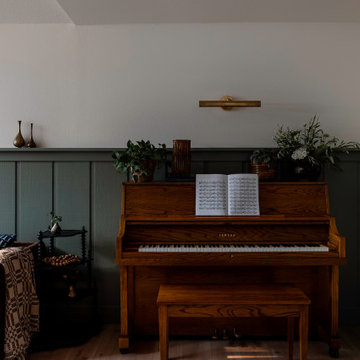
Antique piano with dark olive green shiplap wall paneling and a brown velvet couch.
Ejemplo de sala de estar con rincón musical cerrada pequeña con paredes multicolor y boiserie
Ejemplo de sala de estar con rincón musical cerrada pequeña con paredes multicolor y boiserie
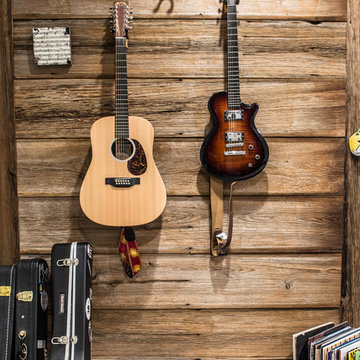
Foto de sala de estar con rincón musical abierta rural de tamaño medio sin televisor con paredes marrones
3.181 ideas para salas de estar con rincón musical
8