962 ideas para salas de estar con rincón musical con todas las repisas de chimenea
Filtrar por
Presupuesto
Ordenar por:Popular hoy
1 - 20 de 962 fotos
Artículo 1 de 3

Imagen de sala de estar con rincón musical actual de tamaño medio sin chimenea con paredes blancas, suelo de madera en tonos medios, marco de chimenea de baldosas y/o azulejos, televisor colgado en la pared y suelo marrón

We remodeled the exisiting fireplace with a heavier mass of stone and waxed steel plate frame. The stone fireplace wall is held off the new TV/media cabinet with a steel reveal. The hearth is floating Ceasarstone that matches the adjacent open kitchen countertop.
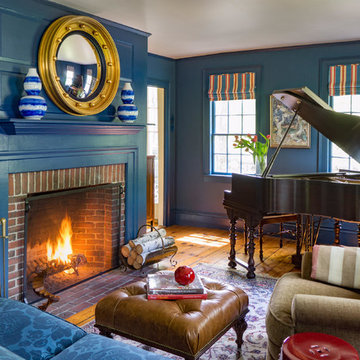
Photography by Eric Roth. In collaboration with Home Glow Design.
Ejemplo de sala de estar con rincón musical tradicional con paredes azules, suelo de madera en tonos medios, todas las chimeneas y marco de chimenea de ladrillo
Ejemplo de sala de estar con rincón musical tradicional con paredes azules, suelo de madera en tonos medios, todas las chimeneas y marco de chimenea de ladrillo

Photo by Everett Fenton Gidley
Imagen de sala de estar con rincón musical cerrada bohemia de tamaño medio con paredes amarillas, moqueta, todas las chimeneas, marco de chimenea de piedra y suelo multicolor
Imagen de sala de estar con rincón musical cerrada bohemia de tamaño medio con paredes amarillas, moqueta, todas las chimeneas, marco de chimenea de piedra y suelo multicolor

Only a few minutes from the project to the left (Another Minnetonka Finished Basement) this space was just as cluttered, dark, and under utilized.
Done in tandem with Landmark Remodeling, this space had a specific aesthetic: to be warm, with stained cabinetry, gas fireplace, and wet bar.
They also have a musically inclined son who needed a place for his drums and piano. We had amble space to accomodate everything they wanted.
We decided to move the existing laundry to another location, which allowed for a true bar space and two-fold, a dedicated laundry room with folding counter and utility closets.
The existing bathroom was one of the scariest we've seen, but we knew we could save it.
Overall the space was a huge transformation!
Photographer- Height Advantages

Eye catching 2 tone custom built-in cabinets flank stunning granite fireplace. Shelves are all lit up with LED puck lighting.
Imagen de sala de estar con rincón musical abierta moderna grande con paredes beige, suelo de baldosas de porcelana, chimenea lineal, marco de chimenea de piedra, televisor colgado en la pared, suelo beige y vigas vistas
Imagen de sala de estar con rincón musical abierta moderna grande con paredes beige, suelo de baldosas de porcelana, chimenea lineal, marco de chimenea de piedra, televisor colgado en la pared, suelo beige y vigas vistas

Open Kids' Loft for lounging, studying by the fire, playing guitar and more. Photo by Vance Fox
Modelo de sala de estar con rincón musical abierta actual grande sin televisor con paredes blancas, moqueta, todas las chimeneas, marco de chimenea de hormigón y suelo beige
Modelo de sala de estar con rincón musical abierta actual grande sin televisor con paredes blancas, moqueta, todas las chimeneas, marco de chimenea de hormigón y suelo beige

Diseño de sala de estar con rincón musical abierta contemporánea sin televisor con paredes azules, suelo de madera en tonos medios, marco de chimenea de piedra y todas las chimeneas

Foto de sala de estar con rincón musical abierta tradicional renovada de tamaño medio sin televisor con paredes blancas, suelo de madera oscura, todas las chimeneas, marco de chimenea de baldosas y/o azulejos y alfombra

Foto de sala de estar con rincón musical cerrada tradicional de tamaño medio con todas las chimeneas, marco de chimenea de piedra, paredes rojas y suelo de madera clara

Our Seattle studio designed this stunning 5,000+ square foot Snohomish home to make it comfortable and fun for a wonderful family of six.
On the main level, our clients wanted a mudroom. So we removed an unused hall closet and converted the large full bathroom into a powder room. This allowed for a nice landing space off the garage entrance. We also decided to close off the formal dining room and convert it into a hidden butler's pantry. In the beautiful kitchen, we created a bright, airy, lively vibe with beautiful tones of blue, white, and wood. Elegant backsplash tiles, stunning lighting, and sleek countertops complete the lively atmosphere in this kitchen.
On the second level, we created stunning bedrooms for each member of the family. In the primary bedroom, we used neutral grasscloth wallpaper that adds texture, warmth, and a bit of sophistication to the space creating a relaxing retreat for the couple. We used rustic wood shiplap and deep navy tones to define the boys' rooms, while soft pinks, peaches, and purples were used to make a pretty, idyllic little girls' room.
In the basement, we added a large entertainment area with a show-stopping wet bar, a large plush sectional, and beautifully painted built-ins. We also managed to squeeze in an additional bedroom and a full bathroom to create the perfect retreat for overnight guests.
For the decor, we blended in some farmhouse elements to feel connected to the beautiful Snohomish landscape. We achieved this by using a muted earth-tone color palette, warm wood tones, and modern elements. The home is reminiscent of its spectacular views – tones of blue in the kitchen, primary bathroom, boys' rooms, and basement; eucalyptus green in the kids' flex space; and accents of browns and rust throughout.
---Project designed by interior design studio Kimberlee Marie Interiors. They serve the Seattle metro area including Seattle, Bellevue, Kirkland, Medina, Clyde Hill, and Hunts Point.
For more about Kimberlee Marie Interiors, see here: https://www.kimberleemarie.com/
To learn more about this project, see here:
https://www.kimberleemarie.com/modern-luxury-home-remodel-snohomish

Suzanna Scott
Foto de sala de estar con rincón musical abierta clásica renovada de tamaño medio con suelo de madera clara, todas las chimeneas, marco de chimenea de piedra, suelo marrón, paredes blancas y alfombra
Foto de sala de estar con rincón musical abierta clásica renovada de tamaño medio con suelo de madera clara, todas las chimeneas, marco de chimenea de piedra, suelo marrón, paredes blancas y alfombra
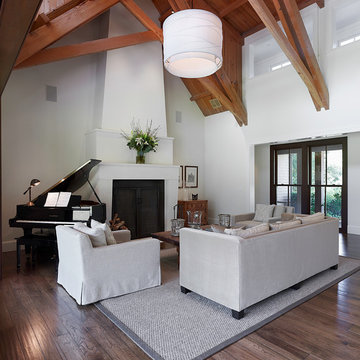
Adrian Gregorutti
Ejemplo de sala de estar con rincón musical abierta tradicional sin televisor con paredes blancas, suelo de madera oscura, todas las chimeneas y marco de chimenea de yeso
Ejemplo de sala de estar con rincón musical abierta tradicional sin televisor con paredes blancas, suelo de madera oscura, todas las chimeneas y marco de chimenea de yeso

This gallery room design elegantly combines cool color tones with a sleek modern look. The wavy area rug anchors the room with subtle visual textures reminiscent of water. The art in the space makes the room feel much like a museum, while the furniture and accessories will bring in warmth into the room.
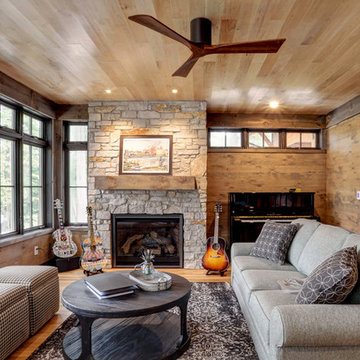
Foto de sala de estar con rincón musical rústica con paredes marrones, suelo de madera en tonos medios, todas las chimeneas, marco de chimenea de piedra, suelo marrón y alfombra
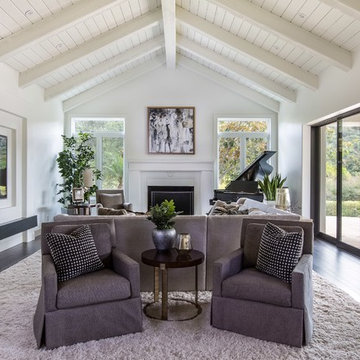
This space was so large and the entertainment center was built before they hired our firm. Making the beams light brought a whole different, clean look to the space!
We made the sectional to enjoy the focal fireplace, piano and media, while the swivel chairs face the kitchen area for overflow guests that come for dinner or just comfortable seating to enjoy the morning coffee.

Nancy Nolan
Diseño de sala de estar con rincón musical abierta tradicional grande con paredes grises, todas las chimeneas, televisor colgado en la pared, suelo de madera oscura, marco de chimenea de baldosas y/o azulejos, suelo marrón y alfombra
Diseño de sala de estar con rincón musical abierta tradicional grande con paredes grises, todas las chimeneas, televisor colgado en la pared, suelo de madera oscura, marco de chimenea de baldosas y/o azulejos, suelo marrón y alfombra

2 channel listening room, Sitting area
Ejemplo de sala de estar con rincón musical cerrada bohemia pequeña sin televisor con paredes blancas, suelo de madera clara, chimenea de esquina y marco de chimenea de piedra
Ejemplo de sala de estar con rincón musical cerrada bohemia pequeña sin televisor con paredes blancas, suelo de madera clara, chimenea de esquina y marco de chimenea de piedra
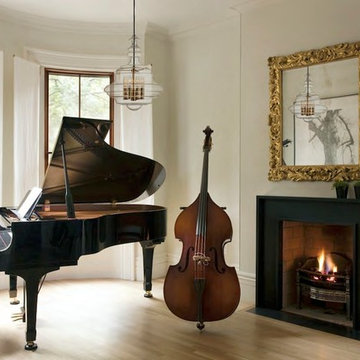
Modelo de sala de estar con rincón musical cerrada actual pequeña con paredes blancas, suelo de madera clara, todas las chimeneas y marco de chimenea de yeso
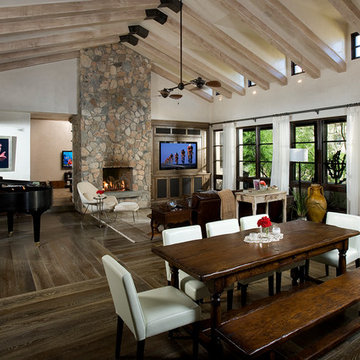
Imagen de sala de estar con rincón musical abierta actual con paredes beige, suelo de madera oscura, todas las chimeneas, marco de chimenea de piedra y pared multimedia
962 ideas para salas de estar con rincón musical con todas las repisas de chimenea
1