15.436 ideas para salas de estar - salas de estar con rincón musical, salas de juegos en casa
Filtrar por
Presupuesto
Ordenar por:Popular hoy
1 - 20 de 15.436 fotos
Artículo 1 de 3

Reforma integral de duplex con estructura de madera.
Modelo de sala de juegos en casa abierta contemporánea de tamaño medio con paredes blancas y suelo laminado
Modelo de sala de juegos en casa abierta contemporánea de tamaño medio con paredes blancas y suelo laminado

Great room with cathedral ceilings and truss details
Foto de sala de juegos en casa abierta moderna extra grande sin chimenea con paredes grises, suelo de baldosas de cerámica, pared multimedia, suelo gris y vigas vistas
Foto de sala de juegos en casa abierta moderna extra grande sin chimenea con paredes grises, suelo de baldosas de cerámica, pared multimedia, suelo gris y vigas vistas

Modelo de sala de juegos en casa abierta actual grande con paredes blancas, suelo de madera clara, chimenea lineal, televisor colgado en la pared, suelo beige y marco de chimenea de yeso

ADU or Granny Flats are supposed to create a living space that is comfortable and that doesn’t sacrifice any necessary amenity. The best ADUs also have a style or theme that makes it feel like its own separate house. This ADU located in Studio City is an example of just that. It creates a cozy Sunday ambiance that fits the LA lifestyle perfectly. Call us today @1-888-977-9490

OVERVIEW
Set into a mature Boston area neighborhood, this sophisticated 2900SF home offers efficient use of space, expression through form, and myriad of green features.
MULTI-GENERATIONAL LIVING
Designed to accommodate three family generations, paired living spaces on the first and second levels are architecturally expressed on the facade by window systems that wrap the front corners of the house. Included are two kitchens, two living areas, an office for two, and two master suites.
CURB APPEAL
The home includes both modern form and materials, using durable cedar and through-colored fiber cement siding, permeable parking with an electric charging station, and an acrylic overhang to shelter foot traffic from rain.
FEATURE STAIR
An open stair with resin treads and glass rails winds from the basement to the third floor, channeling natural light through all the home’s levels.
LEVEL ONE
The first floor kitchen opens to the living and dining space, offering a grand piano and wall of south facing glass. A master suite and private ‘home office for two’ complete the level.
LEVEL TWO
The second floor includes another open concept living, dining, and kitchen space, with kitchen sink views over the green roof. A full bath, bedroom and reading nook are perfect for the children.
LEVEL THREE
The third floor provides the second master suite, with separate sink and wardrobe area, plus a private roofdeck.
ENERGY
The super insulated home features air-tight construction, continuous exterior insulation, and triple-glazed windows. The walls and basement feature foam-free cavity & exterior insulation. On the rooftop, a solar electric system helps offset energy consumption.
WATER
Cisterns capture stormwater and connect to a drip irrigation system. Inside the home, consumption is limited with high efficiency fixtures and appliances.
TEAM
Architecture & Mechanical Design – ZeroEnergy Design
Contractor – Aedi Construction
Photos – Eric Roth Photography

Imagen de sala de juegos en casa abierta contemporánea extra grande con paredes beige, suelo de madera en tonos medios, chimenea lineal, marco de chimenea de madera, televisor colgado en la pared, suelo marrón, casetón y madera
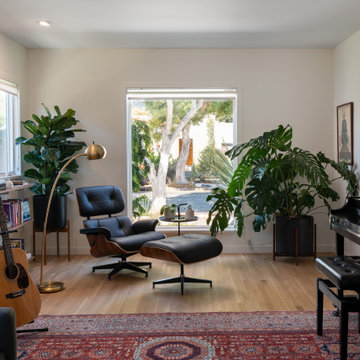
Diseño de sala de estar con rincón musical cerrada retro de tamaño medio con suelo de madera en tonos medios y suelo marrón
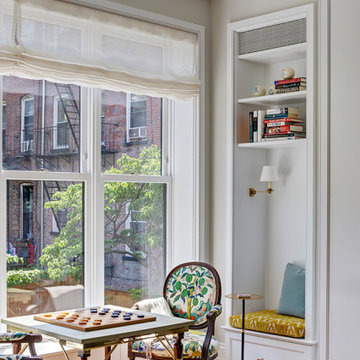
This Greek Revival row house in Boerum Hill was previously owned by a local architect who renovated it several times, including the addition of a two-story steel and glass extension at the rear. The new owners came to us seeking to restore the house and its original formality, while adapting it to the modern needs of a family of five. The detailing of the 25 x 36 foot structure had been lost and required some sleuthing into the history of Greek Revival style in historic Brooklyn neighborhoods.
In addition to completely re-framing the interior, the house also required a new south-facing brick façade due to significant deterioration. The modern extension was replaced with a more traditionally detailed wood and copper- clad bay, still open to natural light and the garden view without sacrificing comfort. The kitchen was relocated from the first floor to the garden level with an adjacent formal dining room. Both rooms were enlarged from their previous iterations to accommodate weekly dinners with extended family. The kitchen includes a home office and breakfast nook that doubles as a homework station. The cellar level was further excavated to accommodate finished storage space and a playroom where activity can be monitored from the kitchen workspaces.
The parlor floor is now reserved for entertaining. New pocket doors can be closed to separate the formal front parlor from the more relaxed back portion, where the family plays games or watches TV together. At the end of the hall, a powder room with brass details, and a luxe bar with antique mirrored backsplash and stone tile flooring, leads to the deck and direct garden access. Because of the property width, the house is able to provide ample space for the interior program within a shorter footprint. This allows the garden to remain expansive, with a small lawn for play, an outdoor food preparation area with a cast-in-place concrete bench, and a place for entertaining towards the rear. The newly designed landscaping will continue to develop, further enhancing the yard’s feeling of escape, and filling-in the views from the kitchen and back parlor above. A less visible, but equally as conscious, addition is a rooftop PV solar array that provides nearly 100% of the daily electrical usage, with the exception of the AC system on hot summer days.
The well-appointed interiors connect the traditional backdrop of the home to a youthful take on classic design and functionality. The materials are elegant without being precious, accommodating a young, growing family. Unique colors and patterns provide a feeling of luxury while inviting inhabitants and guests to relax and enjoy this classic Brooklyn brownstone.
This project won runner-up in the architecture category for the 2017 NYC&G Innovation in Design Awards and was featured in The American House: 100 Contemporary Homes.
Photography by Francis Dzikowski / OTTO
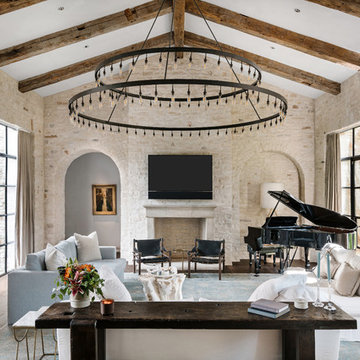
Imagen de sala de estar con rincón musical mediterránea con paredes beige, suelo de madera oscura, todas las chimeneas, televisor colgado en la pared y alfombra
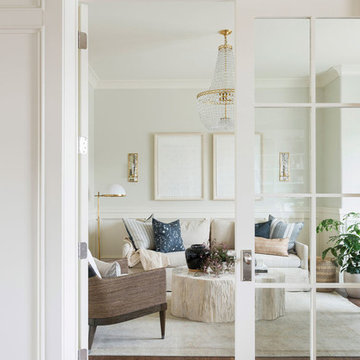
Ejemplo de sala de estar con rincón musical cerrada marinera pequeña sin televisor con paredes blancas, suelo de madera en tonos medios y suelo multicolor

Custom Barn Conversion and Restoration to Family Pool House Entertainment Space. 2 story with cathedral restored original ceilings. Custom designed staircase with stainless cable railings at staircase and loft above. Bi-folding Commercial doors that open left and right to allow for outdoor seasonal ambiance!!

Custom wall recess built to house restoration hardware shelving units, This contemporary living space houses a full size golf simulator and pool table on the left hand side. The windows above the bar act as a pass through to the lanai. This is the perfect room to host your guests in .

Diseño de sala de estar con rincón musical cerrada actual de tamaño medio con paredes multicolor, suelo de madera clara, televisor independiente y suelo beige
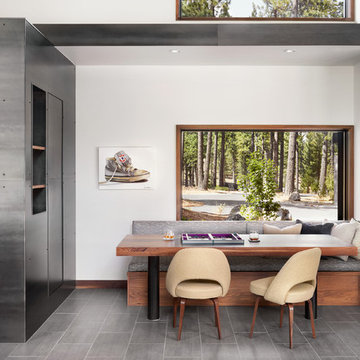
Photo: Lisa Petrole
Ejemplo de sala de juegos en casa abierta contemporánea de tamaño medio sin chimenea con paredes blancas, suelo de baldosas de porcelana y suelo gris
Ejemplo de sala de juegos en casa abierta contemporánea de tamaño medio sin chimenea con paredes blancas, suelo de baldosas de porcelana y suelo gris
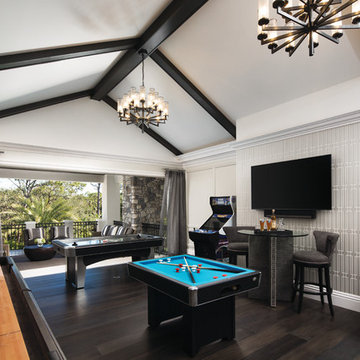
Ejemplo de sala de juegos en casa clásica con paredes beige, suelo de madera oscura, televisor colgado en la pared y suelo marrón
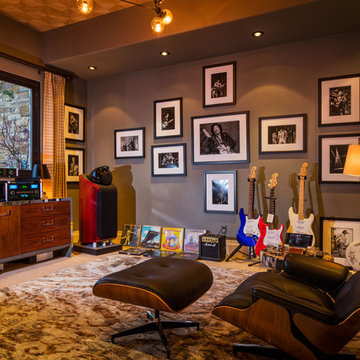
Modelo de sala de estar con rincón musical cerrada rústica con paredes grises y moqueta
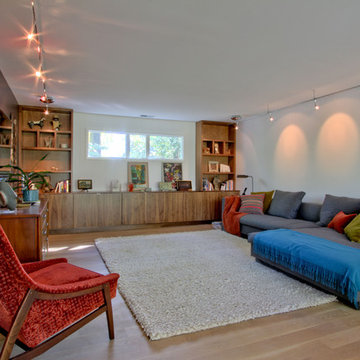
The media room, with TECH Monorail light tracks. The walnut built-in cabinetry matches the other casework in the house. Photo by Christopher Wright, CR
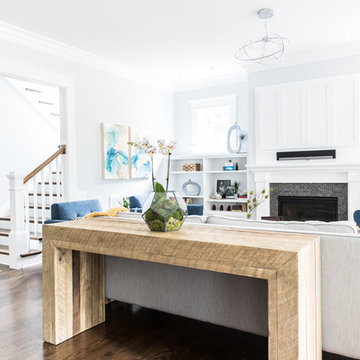
Foto de sala de estar con rincón musical abierta marinera de tamaño medio con paredes grises, suelo de madera oscura, todas las chimeneas, marco de chimenea de baldosas y/o azulejos, televisor retractable y suelo marrón
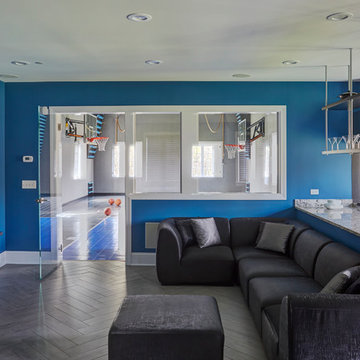
Photo Credit: Kaskel Photo
Modelo de sala de juegos en casa abierta moderna de tamaño medio con paredes azules, suelo de baldosas de porcelana, suelo gris y televisor colgado en la pared
Modelo de sala de juegos en casa abierta moderna de tamaño medio con paredes azules, suelo de baldosas de porcelana, suelo gris y televisor colgado en la pared
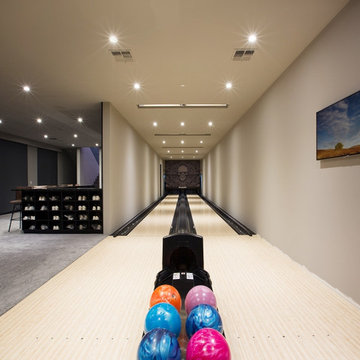
Diseño de sala de juegos en casa cerrada minimalista grande sin televisor con paredes beige, moqueta y suelo gris
15.436 ideas para salas de estar - salas de estar con rincón musical, salas de juegos en casa
1