3.756 ideas para salas de estar con paredes grises y moqueta
Filtrar por
Presupuesto
Ordenar por:Popular hoy
1 - 20 de 3756 fotos
Artículo 1 de 3

Diseño de sala de estar con barra de bar tradicional renovada de tamaño medio con paredes grises, moqueta, suelo gris y madera

Our clients wanted a space where they could relax, play music and read. The room is compact and as professors, our clients enjoy to read. The challenge was to accommodate over 800 books, records and music. The space had not been touched since the 70’s with raw wood and bent shelves, the outcome of our renovation was a light, usable and comfortable space. Burnt oranges, blues, pinks and reds to bring is depth and warmth. Bespoke joinery was designed to accommodate new heating, security systems, tv and record players as well as all the books. Our clients are returning clients and are over the moon!

Diseño de sala de estar abierta tradicional renovada de tamaño medio sin chimenea con paredes grises, moqueta, televisor colgado en la pared y suelo beige

This 2-story home with first-floor owner’s suite includes a 3-car garage and an inviting front porch. A dramatic 2-story ceiling welcomes you into the foyer where hardwood flooring extends throughout the dining room, kitchen, and breakfast area. The foyer is flanked by the study to the left and the formal dining room with stylish ceiling trim and craftsman style wainscoting to the right. The spacious great room with 2-story ceiling includes a cozy gas fireplace with stone surround and trim detail above the mantel. Adjacent to the great room is the kitchen and breakfast area. The kitchen is well-appointed with slate stainless steel appliances, Cambria quartz countertops with tile backsplash, and attractive cabinetry featuring shaker crown molding. The sunny breakfast area provides access to the patio and backyard. The owner’s suite with elegant tray ceiling detail includes a private bathroom with 6’ tile shower with a fiberglass base, an expansive closet, and double bowl vanity with cultured marble top. The 2nd floor includes 3 additional bedrooms and a full bathroom.

Photo Credit: Dust Studios, Elena Kaloupek
Imagen de sala de estar urbana con paredes grises, moqueta y suelo beige
Imagen de sala de estar urbana con paredes grises, moqueta y suelo beige

This home is full of clean lines, soft whites and grey, & lots of built-in pieces. Large entry area with message center, dual closets, custom bench with hooks and cubbies to keep organized. Living room fireplace with shiplap, custom mantel and cabinets, and white brick.

This large classic family room was thoroughly redesigned into an inviting and cozy environment replete with carefully-appointed artisanal touches from floor to ceiling. Master millwork and an artful blending of color and texture frame a vision for the creation of a timeless sense of warmth within an elegant setting. To achieve this, we added a wall of paneling in green strie and a new waxed pine mantel. A central brass chandelier was positioned both to please the eye and to reign in the scale of this large space. A gilt-finished, crystal-edged mirror over the fireplace, and brown crocodile embossed leather wing chairs blissfully comingle in this enduring design that culminates with a lacquered coral sideboard that cannot but sound a joyful note of surprise, marking this room as unwaveringly unique.Peter Rymwid
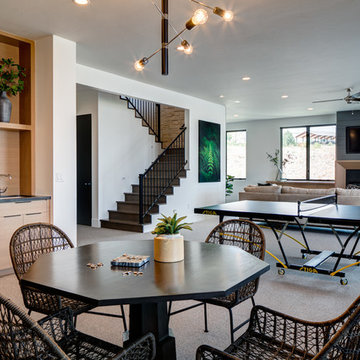
Beautiful home in Salt Lake County. Photo Cred: Alan Blakely Photography.
Diseño de sala de juegos en casa abierta campestre grande con paredes grises, moqueta, todas las chimeneas, marco de chimenea de madera, televisor colgado en la pared y suelo gris
Diseño de sala de juegos en casa abierta campestre grande con paredes grises, moqueta, todas las chimeneas, marco de chimenea de madera, televisor colgado en la pared y suelo gris
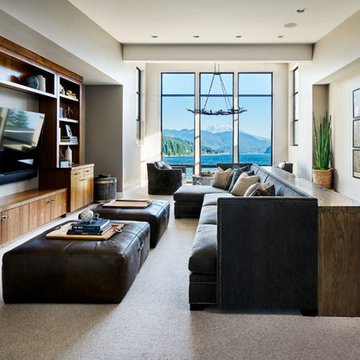
Imagen de sala de estar actual sin chimenea con paredes grises, moqueta, pared multimedia y suelo gris
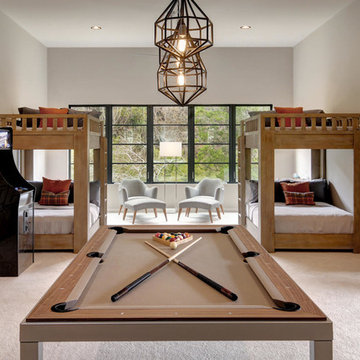
Twist Tours Photography
Ejemplo de sala de estar contemporánea con paredes grises, moqueta y suelo beige
Ejemplo de sala de estar contemporánea con paredes grises, moqueta y suelo beige
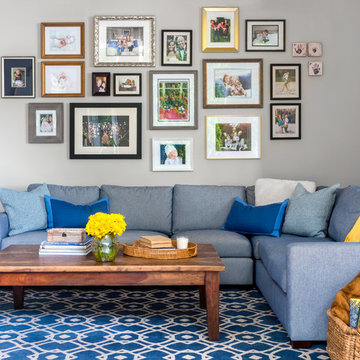
WE Studio Photography
Imagen de sala de estar abierta tradicional renovada de tamaño medio con paredes grises, moqueta y suelo multicolor
Imagen de sala de estar abierta tradicional renovada de tamaño medio con paredes grises, moqueta y suelo multicolor
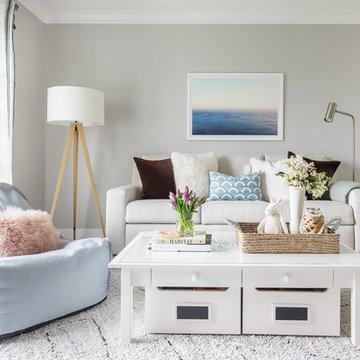
A playful yet sophisticated playroom and guest area.
Ejemplo de sala de estar tipo loft tradicional renovada pequeña con paredes grises, moqueta y suelo blanco
Ejemplo de sala de estar tipo loft tradicional renovada pequeña con paredes grises, moqueta y suelo blanco
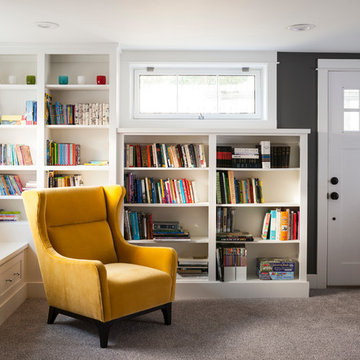
Foto de sala de estar con biblioteca tradicional renovada de tamaño medio con paredes grises y moqueta
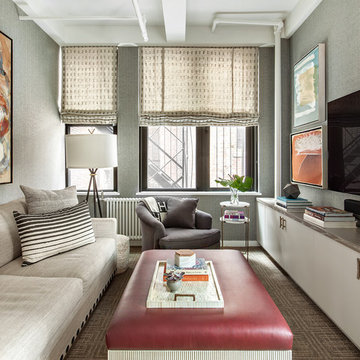
Regan Woods
Diseño de sala de estar cerrada contemporánea de tamaño medio sin chimenea con paredes grises, televisor colgado en la pared, moqueta y suelo marrón
Diseño de sala de estar cerrada contemporánea de tamaño medio sin chimenea con paredes grises, televisor colgado en la pared, moqueta y suelo marrón
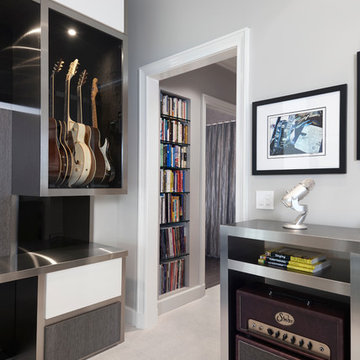
The vestibule outside of the guest bathroom was wasted space so a bookshelf was added.
Foto de sala de estar con rincón musical cerrada actual de tamaño medio sin chimenea con paredes grises y moqueta
Foto de sala de estar con rincón musical cerrada actual de tamaño medio sin chimenea con paredes grises y moqueta

Paint color is Winter Solstice
Photography by Robert Granoff
Modelo de sala de estar tradicional renovada con paredes grises y moqueta
Modelo de sala de estar tradicional renovada con paredes grises y moqueta
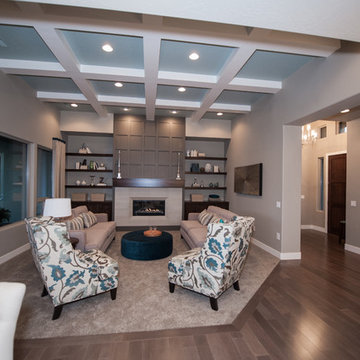
Aimee Lee Photography
Modelo de sala de estar abierta contemporánea de tamaño medio con paredes grises, moqueta, chimenea lineal, marco de chimenea de baldosas y/o azulejos, televisor colgado en la pared y suelo beige
Modelo de sala de estar abierta contemporánea de tamaño medio con paredes grises, moqueta, chimenea lineal, marco de chimenea de baldosas y/o azulejos, televisor colgado en la pared y suelo beige
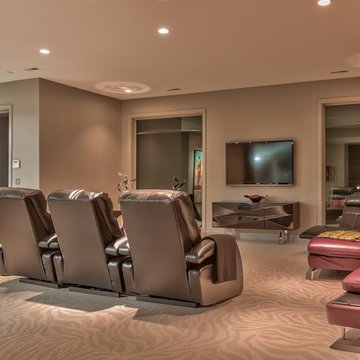
Home Built by Arjay Builders Inc.
Photo by Amoura Productions
Modelo de sala de estar abierta actual extra grande sin chimenea con paredes grises, moqueta, televisor colgado en la pared y suelo beige
Modelo de sala de estar abierta actual extra grande sin chimenea con paredes grises, moqueta, televisor colgado en la pared y suelo beige
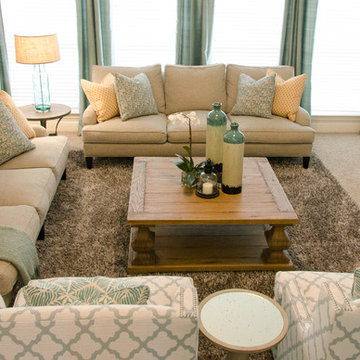
This is a great aerial view of my client's family room. It really shows off the cosiness of their sister sofa's and matching swivels. Once again we loved bringing in that touch of casual rustic. My favorite piece that does this is the reclaimed square cocktail table.
Photo by Kevin Twitty

Sparkling Views. Spacious Living. Soaring Windows. Welcome to this light-filled, special Mercer Island home.
Modelo de sala de estar abierta tradicional renovada grande con moqueta, todas las chimeneas, marco de chimenea de piedra, suelo gris, paredes grises y vigas vistas
Modelo de sala de estar abierta tradicional renovada grande con moqueta, todas las chimeneas, marco de chimenea de piedra, suelo gris, paredes grises y vigas vistas
3.756 ideas para salas de estar con paredes grises y moqueta
1