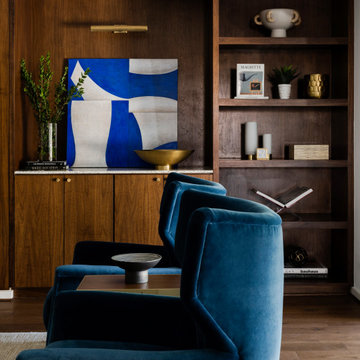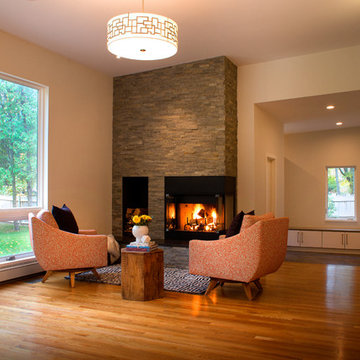8.652 ideas para salas de estar con chimenea de esquina y chimenea de doble cara
Filtrar por
Presupuesto
Ordenar por:Popular hoy
1 - 20 de 8652 fotos
Artículo 1 de 3

Family Room
Ejemplo de sala de estar clásica con chimenea de esquina, marco de chimenea de baldosas y/o azulejos y alfombra
Ejemplo de sala de estar clásica con chimenea de esquina, marco de chimenea de baldosas y/o azulejos y alfombra

Client requested help with floorplan layout, furniture selection and decorating in this cute Swiss rental. A mid century aesthetic is fresh and keeps the space from being a ski cliche. It is a rental so major pieces like the fireplace could not be changed.

custom design media entertainment center
Imagen de sala de estar abierta y abovedada minimalista grande con paredes beige, moqueta, chimenea de esquina, marco de chimenea de piedra, televisor colgado en la pared y suelo beige
Imagen de sala de estar abierta y abovedada minimalista grande con paredes beige, moqueta, chimenea de esquina, marco de chimenea de piedra, televisor colgado en la pared y suelo beige

Imagen de sala de estar con biblioteca abierta de estilo de casa de campo grande con paredes blancas, suelo de madera clara, chimenea de esquina, marco de chimenea de ladrillo y televisor colgado en la pared

Ejemplo de sala de estar vintage de tamaño medio con suelo de madera oscura y chimenea de doble cara

Located in Old Seagrove, FL, this 1980's beach house was is steps away from the beach and a short walk from Seaside Square. Working with local general contractor, Corestruction, the existing 3 bedroom and 3 bath house was completely remodeled. Additionally, 3 more bedrooms and bathrooms were constructed over the existing garage and kitchen, staying within the original footprint. This modern coastal design focused on maximizing light and creating a comfortable and inviting home to accommodate large families vacationing at the beach. The large backyard was completely overhauled, adding a pool, limestone pavers and turf, to create a relaxing outdoor living space.

Extra Large sectional with performance fabrics make this family room very comfortable and kid friendly. Large stack back sliding doors opens up the family room and outdoor living space to make this space great for large family parties.

People ask us all the time to make their wood floors look like they're something else. In this case, please turn my red oak floors into something shabby chic that looks more like white oak. And so we did!

Diseño de sala de juegos en casa abierta rural con paredes grises, moqueta, chimenea de esquina, marco de chimenea de piedra, pared multimedia y suelo beige

Josh Caldwell Photography
Foto de sala de estar con rincón musical abierta clásica renovada con paredes beige, suelo de madera en tonos medios, chimenea de doble cara, marco de chimenea de ladrillo y suelo marrón
Foto de sala de estar con rincón musical abierta clásica renovada con paredes beige, suelo de madera en tonos medios, chimenea de doble cara, marco de chimenea de ladrillo y suelo marrón

Situated above the Vancouver skyline, overlooking the city below, this custom home is a top performer on top of it all. An open kitchen, dining, and great room with a 99 bottle capacity wine wall, this space is made for entertaining.
The three car garage houses the technical equipment including solar inverters and the Tesla Powerwall 2. A vehicle lift allows for easy maintenance and double parking storage. From BBQ season in the summer to the gorgeous sunsets of fall, the views are simply stunning both from and within the home. A cozy library and home office are well placed to allow for a more intimate atmosphere while still absorbing the beautiful city below.
Luxury custom homes are not always as high on the performance scale but this home boasts a modelled energy rating of 60 GJ/year compared with the 182 GJ/year standard, close to 70% better! With high-efficiency appliances and a well positioned solar array, this home may perform so well that it starts generating income through Net Metering.
Photo Credits: SilentSama Architectural Photography

Imagen de sala de estar abierta marinera con paredes beige, chimenea de doble cara, marco de chimenea de piedra y televisor colgado en la pared

KT2DesignGroup
Michael J Lee Photography
Modelo de sala de estar abierta clásica renovada de tamaño medio con paredes beige, suelo de madera en tonos medios, chimenea de doble cara, marco de chimenea de piedra, pared multimedia y suelo marrón
Modelo de sala de estar abierta clásica renovada de tamaño medio con paredes beige, suelo de madera en tonos medios, chimenea de doble cara, marco de chimenea de piedra, pared multimedia y suelo marrón

Modelo de sala de estar abierta clásica renovada grande sin televisor con paredes grises, suelo de madera oscura, chimenea de doble cara, marco de chimenea de piedra, suelo marrón y alfombra

Caleb Vandermeer Photography
Modelo de sala de estar abierta nórdica grande con paredes blancas, chimenea de esquina, marco de chimenea de hormigón, pared multimedia, suelo de madera oscura, suelo gris y alfombra
Modelo de sala de estar abierta nórdica grande con paredes blancas, chimenea de esquina, marco de chimenea de hormigón, pared multimedia, suelo de madera oscura, suelo gris y alfombra

Natural elements and calming colors surround this sitting room. Warmed by a stacked stone fireplace and natural area rug.
Ryan Hainey
Modelo de sala de estar con biblioteca cerrada clásica de tamaño medio con paredes grises, suelo de madera clara, marco de chimenea de piedra, televisor colgado en la pared y chimenea de esquina
Modelo de sala de estar con biblioteca cerrada clásica de tamaño medio con paredes grises, suelo de madera clara, marco de chimenea de piedra, televisor colgado en la pared y chimenea de esquina

The stone fireplace mass in this family room has the same finish indoors and out, and holds the corner fireplace and a wood storage nook. The large windows look out on a heavily treed yard- uppers are fixed, and the lowers are operable.

This forever home, perfect for entertaining and designed with a place for everything, is a contemporary residence that exudes warmth, functional style, and lifestyle personalization for a family of five. Our busy lawyer couple, with three close-knit children, had recently purchased a home that was modern on the outside, but dated on the inside. They loved the feel, but knew it needed a major overhaul. Being incredibly busy and having never taken on a renovation of this scale, they knew they needed help to make this space their own. Upon a previous client referral, they called on Pulp to make their dreams a reality. Then ensued a down to the studs renovation, moving walls and some stairs, resulting in dramatic results. Beth and Carolina layered in warmth and style throughout, striking a hard-to-achieve balance of livable and contemporary. The result is a well-lived in and stylish home designed for every member of the family, where memories are made daily.

The brief for the living room included creating a space that is comfortable, modern and where the couple’s young children can play and make a mess. We selected a bright, vintage rug to anchor the space on top of which we added a myriad of seating opportunities that can move and morph into whatever is required for playing and entertaining.

Builder: Pillar Homes www.pillarhomes.com
Landmark Photography
Ejemplo de sala de estar costera de tamaño medio con chimenea de doble cara, marco de chimenea de piedra, televisor colgado en la pared, paredes blancas, suelo de madera oscura y alfombra
Ejemplo de sala de estar costera de tamaño medio con chimenea de doble cara, marco de chimenea de piedra, televisor colgado en la pared, paredes blancas, suelo de madera oscura y alfombra
8.652 ideas para salas de estar con chimenea de esquina y chimenea de doble cara
1