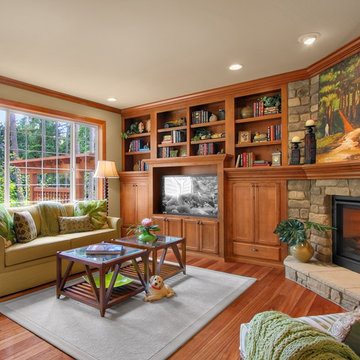8.661 ideas para salas de estar con chimenea de esquina y chimenea de doble cara
Filtrar por
Presupuesto
Ordenar por:Popular hoy
61 - 80 de 8661 fotos
Artículo 1 de 3
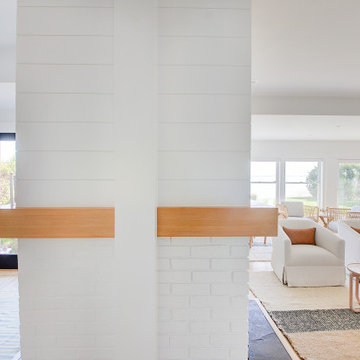
Completely remodeled beach house with an open floor plan, beautiful light wood floors and an amazing view of the water. After walking through the entry with the open living room on the right you enter the expanse with the sitting room at the left and the family room to the right. The original double sided fireplace is updated by removing the interior walls and adding a white on white shiplap and brick combination separated by a custom wood mantle the wraps completely around.
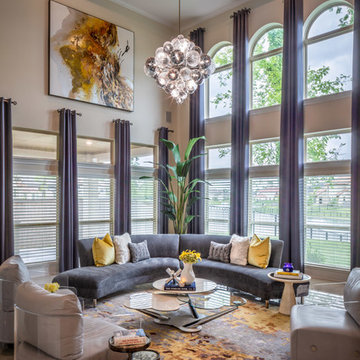
Chuck Williams & John Paul Key
Ejemplo de sala de estar abierta minimalista extra grande con paredes grises, suelo de baldosas de porcelana, chimenea de esquina, marco de chimenea de baldosas y/o azulejos, televisor colgado en la pared y suelo beige
Ejemplo de sala de estar abierta minimalista extra grande con paredes grises, suelo de baldosas de porcelana, chimenea de esquina, marco de chimenea de baldosas y/o azulejos, televisor colgado en la pared y suelo beige
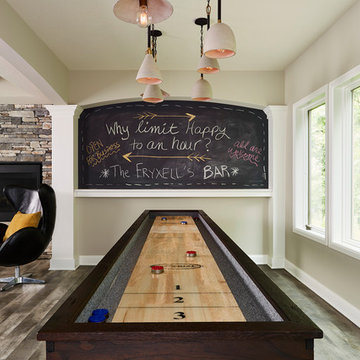
Large game area for family friendly nights!
Diseño de sala de juegos en casa abierta clásica renovada grande con paredes grises, suelo vinílico, chimenea de esquina, marco de chimenea de piedra, televisor colgado en la pared y suelo gris
Diseño de sala de juegos en casa abierta clásica renovada grande con paredes grises, suelo vinílico, chimenea de esquina, marco de chimenea de piedra, televisor colgado en la pared y suelo gris
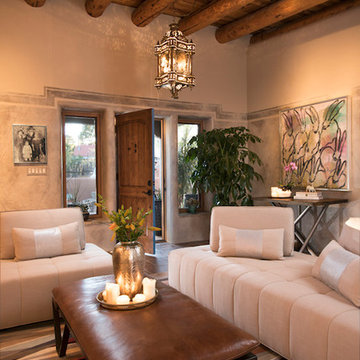
Laurie Allegretti
Imagen de sala de estar de estilo americano con paredes multicolor, suelo de baldosas de cerámica, chimenea de esquina y televisor independiente
Imagen de sala de estar de estilo americano con paredes multicolor, suelo de baldosas de cerámica, chimenea de esquina y televisor independiente

Ejemplo de sala de estar abierta campestre grande con paredes grises, suelo de madera en tonos medios, chimenea de esquina, marco de chimenea de piedra y televisor independiente
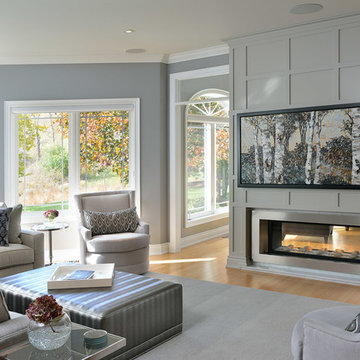
Arnal Photography
Led by Justin Rubatscher and Joe Aragona, ATD Contractors in Oakville Ontario uses over 20 years of experience to collaborate, design, and produce top of the line home improvements for you and your family.
Whether it's interior home renovations to your kitchen & main floor or exterior landscape design and production, ATD is committed to providing a stress free renovation experience for your next home renovation project. We are licensed, fully insured, covered by WSIB and and offer unbeatable quality of service.

Foto de sala de estar cerrada clásica renovada de tamaño medio con chimenea de doble cara, marco de chimenea de baldosas y/o azulejos, paredes beige, suelo de baldosas de porcelana, televisor colgado en la pared y suelo beige

This Family room is well connected to both the Kitchen and Dining spaces, with the double-sided fireplace between.
Builder: Calais Custom Homes
Photography: Ashley Randall
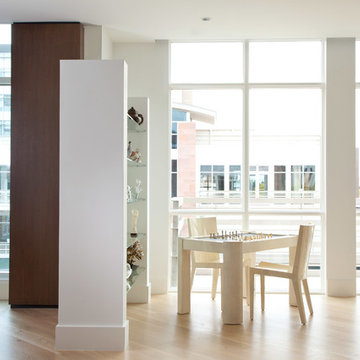
Ejemplo de sala de juegos en casa abierta contemporánea grande sin televisor con paredes blancas, chimenea de doble cara y suelo de madera en tonos medios
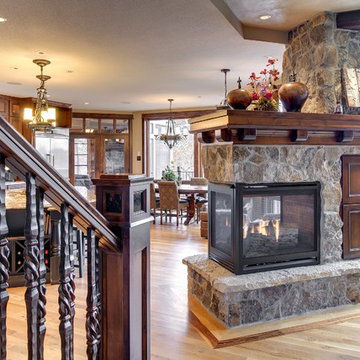
Home built and designed by Divine Custom Homes
Photos by Spacecrafting
Foto de sala de estar clásica con paredes marrones, suelo de madera en tonos medios, chimenea de esquina, marco de chimenea de piedra y suelo marrón
Foto de sala de estar clásica con paredes marrones, suelo de madera en tonos medios, chimenea de esquina, marco de chimenea de piedra y suelo marrón
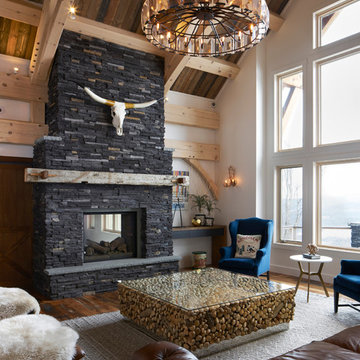
Great room inside this version of our "Olive" design. The room is neutral overall with flashes of brilliant color like in those kobalt blue chairs. The stone fireplace is an eye catcher, as are the exposed whitewashed timbers of the cathedral ceiling overhead.
Sitting aside the slopes of Windham Ski Resort in the Catskills, this is a stunning example of what happens when everything gels — from the homeowners’ vision, the property, the design, the decorating, and the workmanship involved throughout.

This homeowner of a Mid-Century house wanted to update the Fireplace finishes and add seating, while keeping the character of the house intact. We removed the faux slate floor tile and the traditional marble/wood mantels. I added recessed cans and a Designer light fixture that enhanced our modern aesthetic. Dimensional stone tile on the fireplace added texture to our subtle color scheme. Large drywall spaces provided background for any type of artwork or tv in this airy, open space. By cantilevering the stone slab we created extra seating while enhancing the horizontal nature of Mid-Centuries. A classic “Less Is More” design aesthetic.

2019--Brand new construction of a 2,500 square foot house with 4 bedrooms and 3-1/2 baths located in Menlo Park, Ca. This home was designed by Arch Studio, Inc., David Eichler Photography
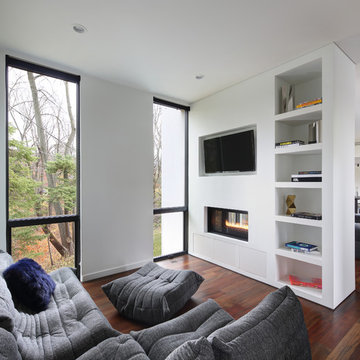
Tricia Shay Photography
Ejemplo de sala de estar moderna con paredes blancas, suelo de madera en tonos medios, chimenea de doble cara, televisor colgado en la pared y suelo marrón
Ejemplo de sala de estar moderna con paredes blancas, suelo de madera en tonos medios, chimenea de doble cara, televisor colgado en la pared y suelo marrón
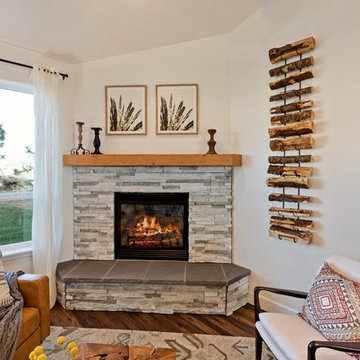
Warm and inviting, open floor concept family space. Warm up with the white stacked stone, corner gas fireplace. Dining opens up to a large covered back patio.

Stephani Buchman Photography
Imagen de sala de estar abierta clásica renovada de tamaño medio con paredes grises, suelo de madera oscura, chimenea de doble cara, marco de chimenea de piedra, televisor colgado en la pared y suelo marrón
Imagen de sala de estar abierta clásica renovada de tamaño medio con paredes grises, suelo de madera oscura, chimenea de doble cara, marco de chimenea de piedra, televisor colgado en la pared y suelo marrón
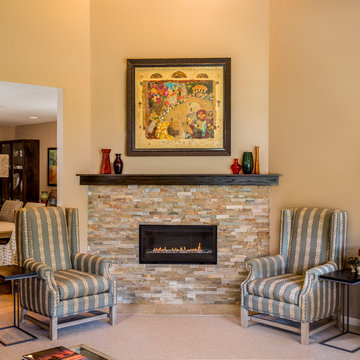
Modelo de sala de estar tradicional renovada de tamaño medio con moqueta, chimenea de esquina, marco de chimenea de piedra, televisor independiente y paredes marrones

Cozy family room in this East Bay home.
Photos by Eric Zepeda Studio
Ejemplo de sala de estar abierta retro de tamaño medio con paredes blancas, suelo de travertino, marco de chimenea de baldosas y/o azulejos y chimenea de esquina
Ejemplo de sala de estar abierta retro de tamaño medio con paredes blancas, suelo de travertino, marco de chimenea de baldosas y/o azulejos y chimenea de esquina

The new open floor plan provides a clear line of site from the kitchen to the living room, past the double-sided gas fireplace that helps define the rooms.
Patrick Barta Photography
8.661 ideas para salas de estar con chimenea de esquina y chimenea de doble cara
4
