64.734 ideas para salas de estar con chimenea de doble cara y todas las chimeneas
Filtrar por
Presupuesto
Ordenar por:Popular hoy
101 - 120 de 64.734 fotos
Artículo 1 de 3

Colin Grey Voigt
Foto de sala de estar marinera grande con suelo de madera oscura, todas las chimeneas, marco de chimenea de piedra, paredes beige y pared multimedia
Foto de sala de estar marinera grande con suelo de madera oscura, todas las chimeneas, marco de chimenea de piedra, paredes beige y pared multimedia

Winner of the 2018 Tour of Homes Best Remodel, this whole house re-design of a 1963 Bennet & Johnson mid-century raised ranch home is a beautiful example of the magic we can weave through the application of more sustainable modern design principles to existing spaces.
We worked closely with our client on extensive updates to create a modernized MCM gem.
Extensive alterations include:
- a completely redesigned floor plan to promote a more intuitive flow throughout
- vaulted the ceilings over the great room to create an amazing entrance and feeling of inspired openness
- redesigned entry and driveway to be more inviting and welcoming as well as to experientially set the mid-century modern stage
- the removal of a visually disruptive load bearing central wall and chimney system that formerly partitioned the homes’ entry, dining, kitchen and living rooms from each other
- added clerestory windows above the new kitchen to accentuate the new vaulted ceiling line and create a greater visual continuation of indoor to outdoor space
- drastically increased the access to natural light by increasing window sizes and opening up the floor plan
- placed natural wood elements throughout to provide a calming palette and cohesive Pacific Northwest feel
- incorporated Universal Design principles to make the home Aging In Place ready with wide hallways and accessible spaces, including single-floor living if needed
- moved and completely redesigned the stairway to work for the home’s occupants and be a part of the cohesive design aesthetic
- mixed custom tile layouts with more traditional tiling to create fun and playful visual experiences
- custom designed and sourced MCM specific elements such as the entry screen, cabinetry and lighting
- development of the downstairs for potential future use by an assisted living caretaker
- energy efficiency upgrades seamlessly woven in with much improved insulation, ductless mini splits and solar gain

Josh Caldwell Photography
Foto de sala de estar con rincón musical abierta clásica renovada con paredes beige, suelo de madera en tonos medios, chimenea de doble cara, marco de chimenea de ladrillo y suelo marrón
Foto de sala de estar con rincón musical abierta clásica renovada con paredes beige, suelo de madera en tonos medios, chimenea de doble cara, marco de chimenea de ladrillo y suelo marrón

Сергей Ананьев
Modelo de sala de estar con biblioteca abierta actual de tamaño medio con paredes negras, suelo de madera en tonos medios, todas las chimeneas, marco de chimenea de metal y televisor colgado en la pared
Modelo de sala de estar con biblioteca abierta actual de tamaño medio con paredes negras, suelo de madera en tonos medios, todas las chimeneas, marco de chimenea de metal y televisor colgado en la pared
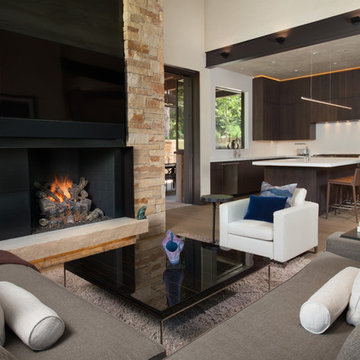
Ric Stovall
Modelo de sala de estar abierta rural de tamaño medio con paredes blancas, suelo de madera en tonos medios, todas las chimeneas, marco de chimenea de metal y televisor colgado en la pared
Modelo de sala de estar abierta rural de tamaño medio con paredes blancas, suelo de madera en tonos medios, todas las chimeneas, marco de chimenea de metal y televisor colgado en la pared

Situated above the Vancouver skyline, overlooking the city below, this custom home is a top performer on top of it all. An open kitchen, dining, and great room with a 99 bottle capacity wine wall, this space is made for entertaining.
The three car garage houses the technical equipment including solar inverters and the Tesla Powerwall 2. A vehicle lift allows for easy maintenance and double parking storage. From BBQ season in the summer to the gorgeous sunsets of fall, the views are simply stunning both from and within the home. A cozy library and home office are well placed to allow for a more intimate atmosphere while still absorbing the beautiful city below.
Luxury custom homes are not always as high on the performance scale but this home boasts a modelled energy rating of 60 GJ/year compared with the 182 GJ/year standard, close to 70% better! With high-efficiency appliances and a well positioned solar array, this home may perform so well that it starts generating income through Net Metering.
Photo Credits: SilentSama Architectural Photography

Madeline Harper Photography
Imagen de sala de estar abierta tradicional renovada grande con paredes grises, suelo de madera clara, todas las chimeneas, marco de chimenea de piedra, televisor colgado en la pared y suelo marrón
Imagen de sala de estar abierta tradicional renovada grande con paredes grises, suelo de madera clara, todas las chimeneas, marco de chimenea de piedra, televisor colgado en la pared y suelo marrón

Ejemplo de sala de estar abierta rural grande con paredes beige, todas las chimeneas, marco de chimenea de piedra, televisor colgado en la pared, suelo de madera oscura y suelo marrón
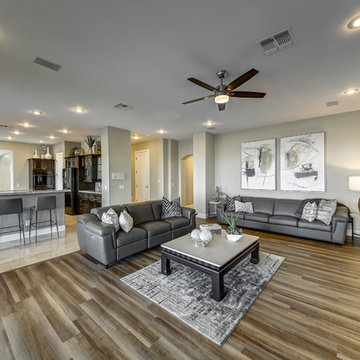
Modelo de sala de estar cerrada actual de tamaño medio con paredes multicolor, suelo de madera en tonos medios, todas las chimeneas, marco de chimenea de piedra, televisor colgado en la pared y suelo marrón
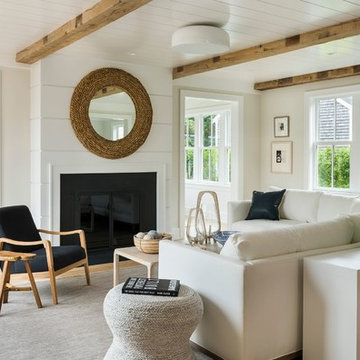
Ejemplo de sala de estar abierta costera grande sin televisor con paredes beige, suelo de madera clara, todas las chimeneas y suelo beige

Ehlen Creative
Modelo de sala de estar con biblioteca marinera pequeña con moqueta, todas las chimeneas, marco de chimenea de piedra, pared multimedia, paredes blancas y suelo gris
Modelo de sala de estar con biblioteca marinera pequeña con moqueta, todas las chimeneas, marco de chimenea de piedra, pared multimedia, paredes blancas y suelo gris
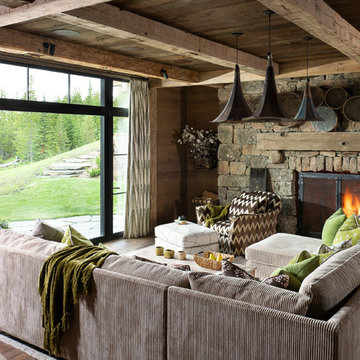
Photography - LongViews Studios
Imagen de sala de estar abierta rural grande con paredes marrones, suelo de madera en tonos medios, todas las chimeneas, marco de chimenea de piedra y suelo marrón
Imagen de sala de estar abierta rural grande con paredes marrones, suelo de madera en tonos medios, todas las chimeneas, marco de chimenea de piedra y suelo marrón

Imagen de sala de estar cerrada contemporánea pequeña sin televisor con paredes verdes, suelo marrón, suelo de travertino y todas las chimeneas
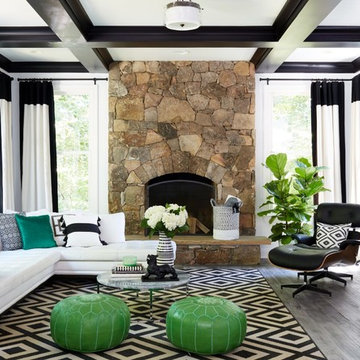
Alfresco ALF-9639
100% Olefin
Machine Woven
Outdoor Safe
Low Pile
Pile Height: 0.12"
Color (Pantone TPX): Black(19-0508), Cream(12-0000)
Available in 2 colors
Made in Egypt
$
Interior by Gray Hunt Interiors
Instagram: @grayhuntinteriors
Photo Credit: Stacy Zarin Goldberg (@stacyzaringoldberg)

This 2 story home with a first floor Master Bedroom features a tumbled stone exterior with iron ore windows and modern tudor style accents. The Great Room features a wall of built-ins with antique glass cabinet doors that flank the fireplace and a coffered beamed ceiling. The adjacent Kitchen features a large walnut topped island which sets the tone for the gourmet kitchen. Opening off of the Kitchen, the large Screened Porch entertains year round with a radiant heated floor, stone fireplace and stained cedar ceiling. Photo credit: Picture Perfect Homes

Foto de sala de estar con barra de bar abierta de estilo de casa de campo de tamaño medio con paredes grises, suelo de madera en tonos medios, todas las chimeneas, marco de chimenea de ladrillo, televisor colgado en la pared, suelo marrón y vigas vistas
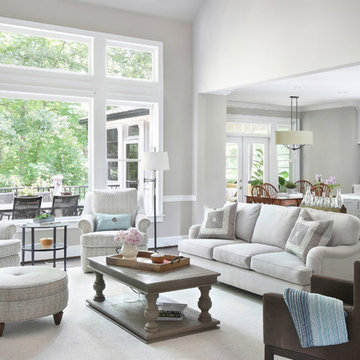
Family and kitchen room totally transformed to a bright and modern space. Photo by: Melodie Hayes
Imagen de sala de estar abierta tradicional renovada grande con paredes grises, suelo de madera oscura, todas las chimeneas, marco de chimenea de piedra, televisor colgado en la pared y suelo marrón
Imagen de sala de estar abierta tradicional renovada grande con paredes grises, suelo de madera oscura, todas las chimeneas, marco de chimenea de piedra, televisor colgado en la pared y suelo marrón

Candy
Diseño de sala de estar con biblioteca abierta campestre grande con paredes blancas, suelo de madera oscura, todas las chimeneas, marco de chimenea de hormigón, pared multimedia y suelo marrón
Diseño de sala de estar con biblioteca abierta campestre grande con paredes blancas, suelo de madera oscura, todas las chimeneas, marco de chimenea de hormigón, pared multimedia y suelo marrón

This sitting room + bar is the perfect place to relax and curl up with a good book.
Photography: Garett + Carrie Buell of Studiobuell/ studiobuell.com

Updated this fireplace with added shiplap stained a natural finish to give it a more natural and earthy look. Added greenery to add life and color. Added a large hexagon mirror instead of a mantel piece to let the fireplace stand on it's own.
64.734 ideas para salas de estar con chimenea de doble cara y todas las chimeneas
6