64.734 ideas para salas de estar con chimenea de doble cara y todas las chimeneas
Filtrar por
Presupuesto
Ordenar por:Popular hoy
161 - 180 de 64.734 fotos
Artículo 1 de 3
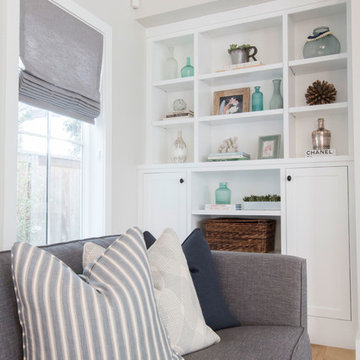
California casual vibes in this Newport Beach farmhouse!
Interior Design + Furnishings by Blackband Design
Home Build + Design by Graystone Custom Builders
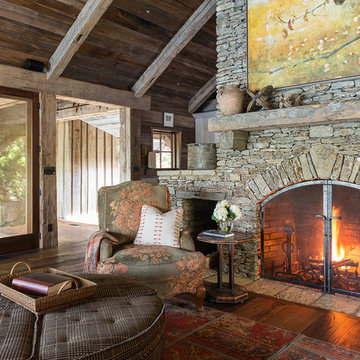
Diseño de sala de estar con biblioteca abierta rural grande sin televisor con todas las chimeneas y marco de chimenea de piedra

Two gorgeous Acucraft custom gas fireplaces fit seamlessly into this ultra-modern hillside hideaway with unobstructed views of downtown San Francisco & the Golden Gate Bridge. http://www.acucraft.com/custom-gas-residential-fireplaces-tiburon-ca-residence/

Imagen de sala de estar rústica de tamaño medio con suelo de madera en tonos medios, paredes marrones, todas las chimeneas, marco de chimenea de piedra, pared multimedia y suelo marrón
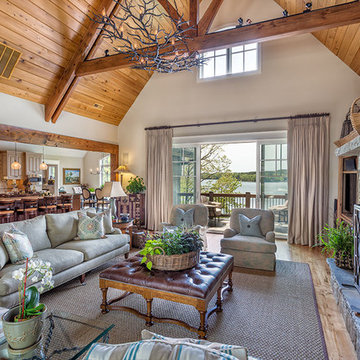
Imagen de sala de estar cerrada rural grande sin televisor con paredes blancas, todas las chimeneas, marco de chimenea de piedra y suelo de madera en tonos medios

Old World European, Country Cottage. Three separate cottages make up this secluded village over looking a private lake in an old German, English, and French stone villa style. Hand scraped arched trusses, wide width random walnut plank flooring, distressed dark stained raised panel cabinetry, and hand carved moldings make these traditional buildings look like they have been here for 100s of years. Newly built of old materials, and old traditional building methods, including arched planked doors, leathered stone counter tops, stone entry, wrought iron straps, and metal beam straps. The Lake House is the first, a Tudor style cottage with a slate roof, 2 bedrooms, view filled living room open to the dining area, all overlooking the lake. European fantasy cottage with hand hewn beams, exposed curved trusses and scraped walnut floors, carved moldings, steel straps, wrought iron lighting and real stone arched fireplace. Dining area next to kitchen in the English Country Cottage. Handscraped walnut random width floors, curved exposed trusses. Wrought iron hardware. The Carriage Home fills in when the kids come home to visit, and holds the garage for the whole idyllic village. This cottage features 2 bedrooms with on suite baths, a large open kitchen, and an warm, comfortable and inviting great room. All overlooking the lake. The third structure is the Wheel House, running a real wonderful old water wheel, and features a private suite upstairs, and a work space downstairs. All homes are slightly different in materials and color, including a few with old terra cotta roofing. Project Location: Ojai, California. Project designed by Maraya Interior Design. From their beautiful resort town of Ojai, they serve clients in Montecito, Hope Ranch, Malibu and Calabasas, across the tri-county area of Santa Barbara, Ventura and Los Angeles, south to Hidden Hills.
Christopher Painter, contractor
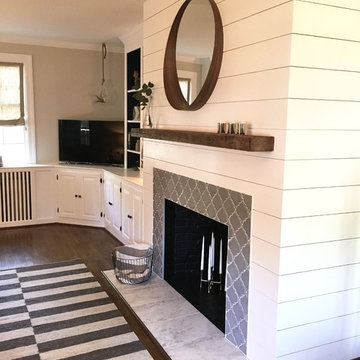
Foto de sala de estar abierta clásica renovada de tamaño medio con paredes blancas, suelo de madera oscura, todas las chimeneas, marco de chimenea de baldosas y/o azulejos, televisor independiente y alfombra
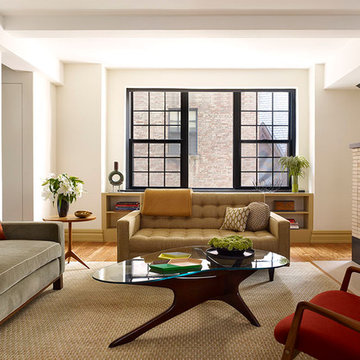
Peter Murdock
Modelo de sala de estar cerrada contemporánea de tamaño medio con paredes blancas, suelo de madera en tonos medios, todas las chimeneas y televisor colgado en la pared
Modelo de sala de estar cerrada contemporánea de tamaño medio con paredes blancas, suelo de madera en tonos medios, todas las chimeneas y televisor colgado en la pared

Andrea Cary
Imagen de sala de estar abierta de estilo de casa de campo extra grande con suelo de madera en tonos medios, paredes blancas, todas las chimeneas, marco de chimenea de ladrillo y televisor colgado en la pared
Imagen de sala de estar abierta de estilo de casa de campo extra grande con suelo de madera en tonos medios, paredes blancas, todas las chimeneas, marco de chimenea de ladrillo y televisor colgado en la pared
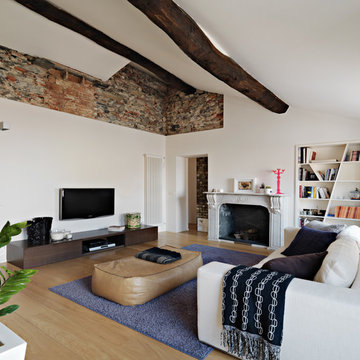
© ph.adriano pecchio
Ejemplo de sala de estar con biblioteca contemporánea con paredes blancas, suelo de madera clara, todas las chimeneas y televisor colgado en la pared
Ejemplo de sala de estar con biblioteca contemporánea con paredes blancas, suelo de madera clara, todas las chimeneas y televisor colgado en la pared

The Custom Built-ins started out with lots of research, and like many DIY project we looked to Pinterest and Houzz for inspiration. If you are interested in building a fireplace surround you can check out my blog by visiting - http://www.philipmillerfurniture.com/blog
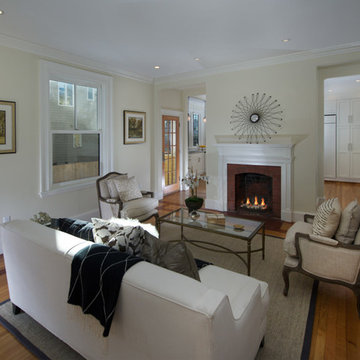
Modelo de sala de estar abierta clásica de tamaño medio sin televisor con paredes blancas, suelo de madera en tonos medios, todas las chimeneas, marco de chimenea de ladrillo y suelo beige
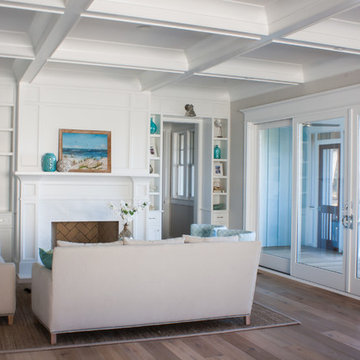
Open floor plan concept family room. Missing Console and end table in this photo. Furniture is Lee Industries. Interior Design and Styling by Christyn Dunning of The Guest House Studio. Photo by Amanda Keough

Great Room. The Sater Design Collection's luxury, French Country home plan "Belcourt" (Plan #6583). http://saterdesign.com/product/bel-court/
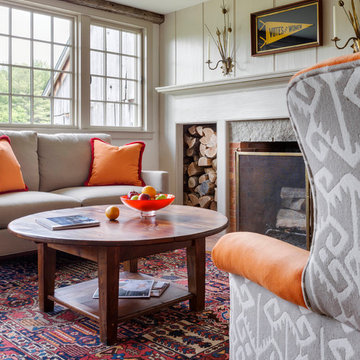
Greg Premru
Imagen de sala de estar cerrada clásica de tamaño medio con paredes beige, suelo de madera en tonos medios, todas las chimeneas y marco de chimenea de ladrillo
Imagen de sala de estar cerrada clásica de tamaño medio con paredes beige, suelo de madera en tonos medios, todas las chimeneas y marco de chimenea de ladrillo

Photography: Liz Glasgow
Imagen de sala de estar abierta contemporánea de tamaño medio con paredes blancas, todas las chimeneas, pared multimedia y marco de chimenea de piedra
Imagen de sala de estar abierta contemporánea de tamaño medio con paredes blancas, todas las chimeneas, pared multimedia y marco de chimenea de piedra
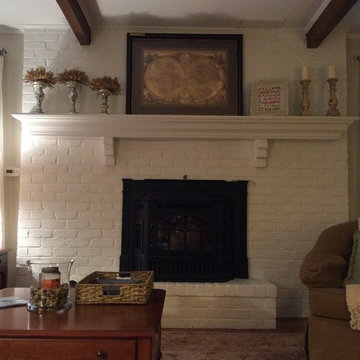
Old mantel was removed and a new mantel was created and installed to the fireplace. The fireplace and mantel were then primed and painted. We used Benjamin Moore Aura Satin finish on the brick and Muralo Ultra Semi Gloss on the mantel. The colors are white for the fireplace and the walls are painted Benjamin Moore Bruton White from the Colonial Williamsburg Collection.
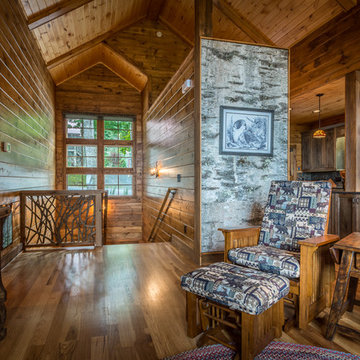
Foto de sala de estar abierta rural de tamaño medio con paredes marrones, suelo de madera en tonos medios, todas las chimeneas, marco de chimenea de piedra, televisor colgado en la pared y suelo marrón
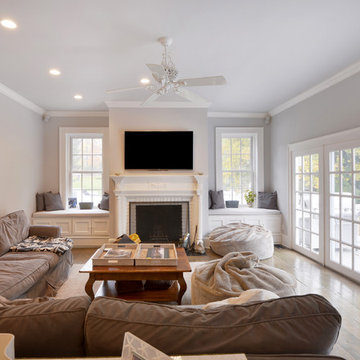
This large family room was part of an addition to a lovely home in Westport, CT we remodeled. A large white door surrounded by extra large windows allows natural light to flow through the room. Which opens the room to a newly renovated composite deck. Beautiful white trim and crown molding outline the room. The room is finished off with recessed lighting, light colored walls, dark hardwood floors, a large decorative ceiling fan with a wall mounted tv above a brick fireplace. Perfect for those New England Winters.
Photography by, Peter Krupeya.
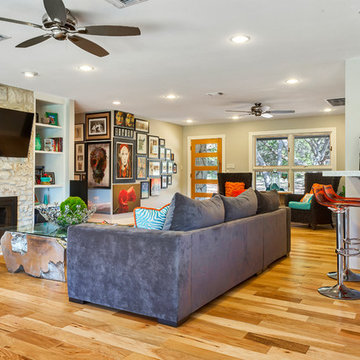
Modelo de sala de estar abierta ecléctica de tamaño medio con paredes beige, suelo de madera clara, todas las chimeneas, marco de chimenea de piedra y televisor colgado en la pared
64.734 ideas para salas de estar con chimenea de doble cara y todas las chimeneas
9