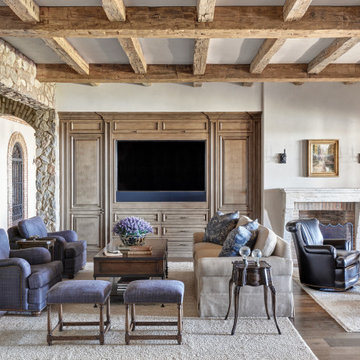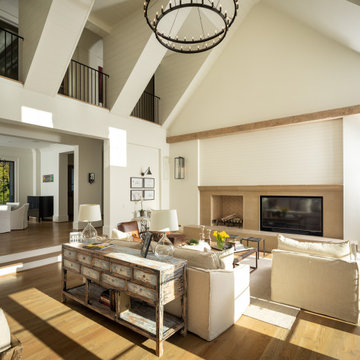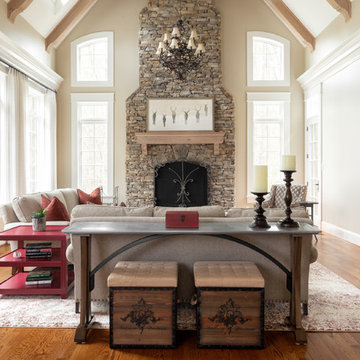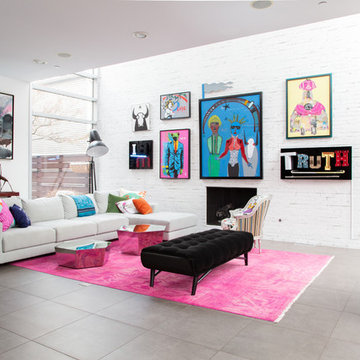64.734 ideas para salas de estar con chimenea de doble cara y todas las chimeneas
Filtrar por
Presupuesto
Ordenar por:Popular hoy
61 - 80 de 64.734 fotos
Artículo 1 de 3

Foto de sala de estar abierta mediterránea con paredes blancas, suelo de madera oscura, todas las chimeneas, pared multimedia, suelo marrón y vigas vistas

This photos shows all of the colors of the room together. Color blocked pillows are layered with floral pillows. The sunny yellow chair brightens up the primarily neutral space with large navy sectional. Hexagon marble pieces top the brass nesting tables.

Located in Old Seagrove, FL, this 1980's beach house was is steps away from the beach and a short walk from Seaside Square. Working with local general contractor, Corestruction, the existing 3 bedroom and 3 bath house was completely remodeled. Additionally, 3 more bedrooms and bathrooms were constructed over the existing garage and kitchen, staying within the original footprint. This modern coastal design focused on maximizing light and creating a comfortable and inviting home to accommodate large families vacationing at the beach. The large backyard was completely overhauled, adding a pool, limestone pavers and turf, to create a relaxing outdoor living space.

Sparkling Views. Spacious Living. Soaring Windows. Welcome to this light-filled, special Mercer Island home.
Modelo de sala de estar abierta tradicional renovada grande con moqueta, todas las chimeneas, marco de chimenea de piedra, suelo gris, paredes grises y vigas vistas
Modelo de sala de estar abierta tradicional renovada grande con moqueta, todas las chimeneas, marco de chimenea de piedra, suelo gris, paredes grises y vigas vistas

Ejemplo de sala de estar con biblioteca abierta vintage de tamaño medio sin televisor con paredes blancas, suelo de corcho, todas las chimeneas, marco de chimenea de ladrillo, suelo marrón y machihembrado

A full, custom remodel turned a once-dated great room into a spacious modern farmhouse with crisp black and white contrast, warm accents, custom black fireplace and plenty of space to entertain.

Inspired by the majesty of the Northern Lights and this family's everlasting love for Disney, this home plays host to enlighteningly open vistas and playful activity. Like its namesake, the beloved Sleeping Beauty, this home embodies family, fantasy and adventure in their truest form. Visions are seldom what they seem, but this home did begin 'Once Upon a Dream'. Welcome, to The Aurora.

MOSAIC Design + Build recently completed the construction of a custom designed new home. The completed project is a magnificent home that uses the entire site wisely and meets every need of the clients and their family. We believe in a high level of service and pay close attention to even the smallest of details. Consider MOSAIC Design + Build for your new home project.

Custom fireplace with a new reclaimed wood mantle and designer side cabinets to create storage with artistic elements.
Imagen de sala de estar abierta de estilo de casa de campo grande con paredes blancas, suelo de madera en tonos medios, todas las chimeneas, marco de chimenea de baldosas y/o azulejos, televisor colgado en la pared y suelo marrón
Imagen de sala de estar abierta de estilo de casa de campo grande con paredes blancas, suelo de madera en tonos medios, todas las chimeneas, marco de chimenea de baldosas y/o azulejos, televisor colgado en la pared y suelo marrón

People ask us all the time to make their wood floors look like they're something else. In this case, please turn my red oak floors into something shabby chic that looks more like white oak. And so we did!

This inviting family room was part of the addition to the home. The focal point of the room is the custom-made white built-ins. Accented with a blue back, the built-ins provide storage and perfectly frame the fireplace and mounted television. The fireplace has a white shaker-style surround and mantle and honed black slate floor. The rest of the flooring in the room is red oak with mahogany inlays. The French doors lead outside to the patio.
What started as an addition project turned into a full house remodel in this Modern Craftsman home in Narberth, PA. The addition included the creation of a sitting room, family room, mudroom and third floor. As we moved to the rest of the home, we designed and built a custom staircase to connect the family room to the existing kitchen. We laid red oak flooring with a mahogany inlay throughout house. Another central feature of this is home is all the built-in storage. We used or created every nook for seating and storage throughout the house, as you can see in the family room, dining area, staircase landing, bedroom and bathrooms. Custom wainscoting and trim are everywhere you look, and gives a clean, polished look to this warm house.
Rudloff Custom Builders has won Best of Houzz for Customer Service in 2014, 2015 2016, 2017 and 2019. We also were voted Best of Design in 2016, 2017, 2018, 2019 which only 2% of professionals receive. Rudloff Custom Builders has been featured on Houzz in their Kitchen of the Week, What to Know About Using Reclaimed Wood in the Kitchen as well as included in their Bathroom WorkBook article. We are a full service, certified remodeling company that covers all of the Philadelphia suburban area. This business, like most others, developed from a friendship of young entrepreneurs who wanted to make a difference in their clients’ lives, one household at a time. This relationship between partners is much more than a friendship. Edward and Stephen Rudloff are brothers who have renovated and built custom homes together paying close attention to detail. They are carpenters by trade and understand concept and execution. Rudloff Custom Builders will provide services for you with the highest level of professionalism, quality, detail, punctuality and craftsmanship, every step of the way along our journey together.
Specializing in residential construction allows us to connect with our clients early in the design phase to ensure that every detail is captured as you imagined. One stop shopping is essentially what you will receive with Rudloff Custom Builders from design of your project to the construction of your dreams, executed by on-site project managers and skilled craftsmen. Our concept: envision our client’s ideas and make them a reality. Our mission: CREATING LIFETIME RELATIONSHIPS BUILT ON TRUST AND INTEGRITY.
Photo Credit: Linda McManus Images

Eclectic & Transitional Home, Family Room, Photography by Susie Brenner
Ejemplo de sala de estar abierta ecléctica grande con paredes grises, suelo de madera en tonos medios, todas las chimeneas, marco de chimenea de piedra, televisor colgado en la pared y suelo marrón
Ejemplo de sala de estar abierta ecléctica grande con paredes grises, suelo de madera en tonos medios, todas las chimeneas, marco de chimenea de piedra, televisor colgado en la pared y suelo marrón

Photography: Alyssa Lee Photography
Ejemplo de sala de estar abierta clásica renovada grande con todas las chimeneas, marco de chimenea de baldosas y/o azulejos, televisor colgado en la pared, paredes grises, suelo de madera clara y alfombra
Ejemplo de sala de estar abierta clásica renovada grande con todas las chimeneas, marco de chimenea de baldosas y/o azulejos, televisor colgado en la pared, paredes grises, suelo de madera clara y alfombra

This 80's style Mediterranean Revival house was modernized to fit the needs of a bustling family. The home was updated from a choppy and enclosed layout to an open concept, creating connectivity for the whole family. A combination of modern styles and cozy elements makes the space feel open and inviting.
Photos By: Paul Vu

Modelo de sala de estar abierta campestre de tamaño medio sin televisor con paredes beige, todas las chimeneas, marco de chimenea de piedra, suelo marrón y suelo de madera oscura

Imagen de sala de estar cerrada campestre grande con paredes beige, suelo de madera clara, todas las chimeneas, marco de chimenea de piedra, pared multimedia y suelo marrón

photography by Jennifer Hughes
Diseño de sala de estar abierta campestre grande con paredes grises, suelo de madera oscura, todas las chimeneas, marco de chimenea de piedra, televisor colgado en la pared y suelo marrón
Diseño de sala de estar abierta campestre grande con paredes grises, suelo de madera oscura, todas las chimeneas, marco de chimenea de piedra, televisor colgado en la pared y suelo marrón

Filling a large great room is always a challenge. I used two large matching sofas and designed a large cocktail table to service both sofas. The table was made by Seth Woods.
The sofa fabric is contract grade to be child and pet friendly. The rug is polypropylene and very stain resistant as well.
The window treatments are sheer lined with sheer to filter the light and frame the window nicely.
The sofa table is a custom design. We wanted to bring a metal finish into the room and we wanted to place the 2 storage benches under it to conceal toys. The arched stretcher in the design allows for that. This was fabricated by Small Axe Forge and Daylight Cabinetry.
We used neutral tones and textures to keep the room calm and serene. The red accents were brought in to add warmth and depth.

The 20 ft. vaulted ceiling in this family room demanded an updated focal point. A new gas fireplace insert with a sleek modern design was the perfect compliment to the 10 ft. wide stacked stone fireplace. The handmade, custom mantel is rustic, yet simple and compliments the marble stacked stone as well as the ebony stained hardwood floors.

Photo: Rachel Loewen © 2019 Houzz
Diseño de sala de estar abierta contemporánea con paredes blancas, todas las chimeneas, marco de chimenea de ladrillo y suelo gris
Diseño de sala de estar abierta contemporánea con paredes blancas, todas las chimeneas, marco de chimenea de ladrillo y suelo gris
64.734 ideas para salas de estar con chimenea de doble cara y todas las chimeneas
4