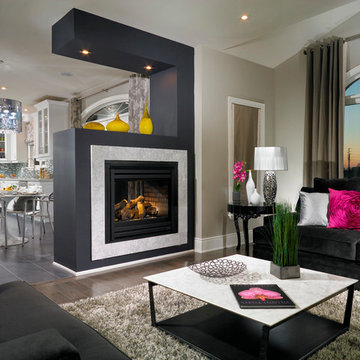3.817 ideas para salas de estar con chimenea de doble cara
Filtrar por
Presupuesto
Ordenar por:Popular hoy
1 - 20 de 3817 fotos
Artículo 1 de 2

With adjacent neighbors within a fairly dense section of Paradise Valley, Arizona, C.P. Drewett sought to provide a tranquil retreat for a new-to-the-Valley surgeon and his family who were seeking the modernism they loved though had never lived in. With a goal of consuming all possible site lines and views while maintaining autonomy, a portion of the house — including the entry, office, and master bedroom wing — is subterranean. This subterranean nature of the home provides interior grandeur for guests but offers a welcoming and humble approach, fully satisfying the clients requests.
While the lot has an east-west orientation, the home was designed to capture mainly north and south light which is more desirable and soothing. The architecture’s interior loftiness is created with overlapping, undulating planes of plaster, glass, and steel. The woven nature of horizontal planes throughout the living spaces provides an uplifting sense, inviting a symphony of light to enter the space. The more voluminous public spaces are comprised of stone-clad massing elements which convert into a desert pavilion embracing the outdoor spaces. Every room opens to exterior spaces providing a dramatic embrace of home to natural environment.
Grand Award winner for Best Interior Design of a Custom Home
The material palette began with a rich, tonal, large-format Quartzite stone cladding. The stone’s tones gaveforth the rest of the material palette including a champagne-colored metal fascia, a tonal stucco system, and ceilings clad with hemlock, a tight-grained but softer wood that was tonally perfect with the rest of the materials. The interior case goods and wood-wrapped openings further contribute to the tonal harmony of architecture and materials.
Grand Award Winner for Best Indoor Outdoor Lifestyle for a Home This award-winning project was recognized at the 2020 Gold Nugget Awards with two Grand Awards, one for Best Indoor/Outdoor Lifestyle for a Home, and another for Best Interior Design of a One of a Kind or Custom Home.
At the 2020 Design Excellence Awards and Gala presented by ASID AZ North, Ownby Design received five awards for Tonal Harmony. The project was recognized for 1st place – Bathroom; 3rd place – Furniture; 1st place – Kitchen; 1st place – Outdoor Living; and 2nd place – Residence over 6,000 square ft. Congratulations to Claire Ownby, Kalysha Manzo, and the entire Ownby Design team.
Tonal Harmony was also featured on the cover of the July/August 2020 issue of Luxe Interiors + Design and received a 14-page editorial feature entitled “A Place in the Sun” within the magazine.

This project incorporated the main floor of the home. The existing kitchen was narrow and dated, and closed off from the rest of the common spaces. The client’s wish list included opening up the space to combine the dining room and kitchen, create a more functional entry foyer, and update the dark sunporch to be more inviting.
The concept resulted in swapping the kitchen and dining area, creating a perfect flow from the entry through to the sunporch.
A double-sided stone-clad fireplace divides the great room and sunporch, highlighting the new vaulted ceiling. The old wood paneling on the walls was removed and reclaimed wood beams were added to the ceiling. The single door to the patio was replaced with a double door. New furniture and accessories in shades of blue and gray is at home in this bright and airy family room.
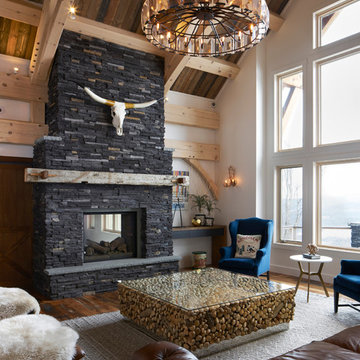
Great room inside this version of our "Olive" design. The room is neutral overall with flashes of brilliant color like in those kobalt blue chairs. The stone fireplace is an eye catcher, as are the exposed whitewashed timbers of the cathedral ceiling overhead.
Sitting aside the slopes of Windham Ski Resort in the Catskills, this is a stunning example of what happens when everything gels — from the homeowners’ vision, the property, the design, the decorating, and the workmanship involved throughout.

Ejemplo de sala de estar abierta urbana de tamaño medio con paredes negras, suelo de madera en tonos medios, chimenea de doble cara, marco de chimenea de metal, televisor retractable, suelo beige y madera

This homeowner of a Mid-Century house wanted to update the Fireplace finishes and add seating, while keeping the character of the house intact. We removed the faux slate floor tile and the traditional marble/wood mantels. I added recessed cans and a Designer light fixture that enhanced our modern aesthetic. Dimensional stone tile on the fireplace added texture to our subtle color scheme. Large drywall spaces provided background for any type of artwork or tv in this airy, open space. By cantilevering the stone slab we created extra seating while enhancing the horizontal nature of Mid-Centuries. A classic “Less Is More” design aesthetic.

Imagen de sala de estar abierta minimalista grande con paredes blancas, suelo de madera clara, chimenea de doble cara, marco de chimenea de hormigón, televisor colgado en la pared y suelo marrón

2019--Brand new construction of a 2,500 square foot house with 4 bedrooms and 3-1/2 baths located in Menlo Park, Ca. This home was designed by Arch Studio, Inc., David Eichler Photography
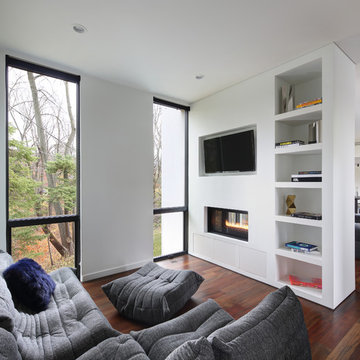
Tricia Shay Photography
Ejemplo de sala de estar moderna con paredes blancas, suelo de madera en tonos medios, chimenea de doble cara, televisor colgado en la pared y suelo marrón
Ejemplo de sala de estar moderna con paredes blancas, suelo de madera en tonos medios, chimenea de doble cara, televisor colgado en la pared y suelo marrón

Stephani Buchman Photography
Imagen de sala de estar abierta clásica renovada de tamaño medio con paredes grises, suelo de madera oscura, chimenea de doble cara, marco de chimenea de piedra, televisor colgado en la pared y suelo marrón
Imagen de sala de estar abierta clásica renovada de tamaño medio con paredes grises, suelo de madera oscura, chimenea de doble cara, marco de chimenea de piedra, televisor colgado en la pared y suelo marrón

Tricia Shay Photography
Imagen de sala de estar abierta campestre de tamaño medio con paredes blancas, suelo de madera oscura, chimenea de doble cara, marco de chimenea de piedra, televisor retractable y suelo marrón
Imagen de sala de estar abierta campestre de tamaño medio con paredes blancas, suelo de madera oscura, chimenea de doble cara, marco de chimenea de piedra, televisor retractable y suelo marrón

The new open floor plan provides a clear line of site from the kitchen to the living room, past the double-sided gas fireplace that helps define the rooms.
Patrick Barta Photography
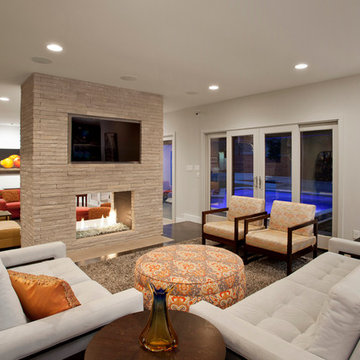
Andrea Calo Photography
Modelo de sala de estar contemporánea con chimenea de doble cara
Modelo de sala de estar contemporánea con chimenea de doble cara
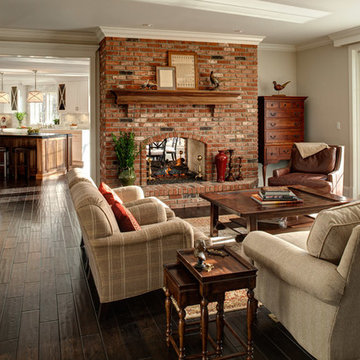
Ejemplo de sala de estar clásica con paredes beige, chimenea de doble cara, marco de chimenea de ladrillo y alfombra

To receive information on products and materials used on this project, please contact me via http://www.iredzine.com
Photos by Jenifer Koskinen- Merritt Design Photo
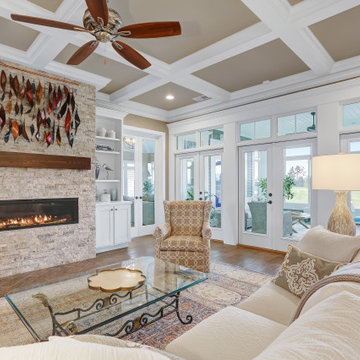
Foto de sala de estar abierta costera de tamaño medio sin televisor con paredes beige, suelo de baldosas de cerámica, chimenea de doble cara, marco de chimenea de piedra y suelo marrón
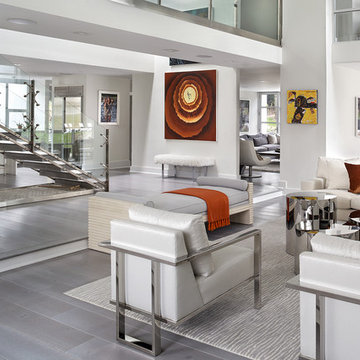
Architect: Jordan Rosenberg
Interior Designer Jennifer Pacca
Diseño de sala de estar contemporánea con paredes blancas, chimenea de doble cara, marco de chimenea de hormigón y suelo gris
Diseño de sala de estar contemporánea con paredes blancas, chimenea de doble cara, marco de chimenea de hormigón y suelo gris
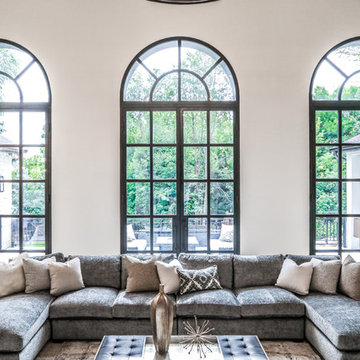
Brad Montgomery, tym.
Modelo de sala de estar abierta mediterránea grande con paredes beige, chimenea de doble cara, marco de chimenea de piedra, televisor colgado en la pared, suelo marrón y suelo de baldosas de cerámica
Modelo de sala de estar abierta mediterránea grande con paredes beige, chimenea de doble cara, marco de chimenea de piedra, televisor colgado en la pared, suelo marrón y suelo de baldosas de cerámica

Diseño de sala de estar abierta minimalista grande con suelo de madera oscura, marco de chimenea de baldosas y/o azulejos, paredes blancas, chimenea de doble cara y televisor colgado en la pared
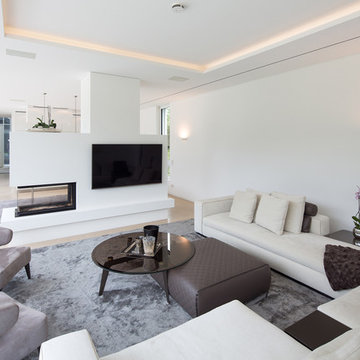
Imagen de sala de estar contemporánea de tamaño medio con paredes blancas, moqueta, chimenea de doble cara y marco de chimenea de yeso
3.817 ideas para salas de estar con chimenea de doble cara
1
