64 ideas para salas de estar con chimenea de doble cara y suelo blanco
Filtrar por
Presupuesto
Ordenar por:Popular hoy
1 - 20 de 64 fotos
Artículo 1 de 3

This photo: Interior designer Claire Ownby, who crafted furniture for the great room's living area, took her cues for the palette from the architecture. The sofa's Roma fabric mimics the Cantera Negra stone columns, chairs sport a Pindler granite hue, and the Innovations Rodeo faux leather on the coffee table resembles the floor tiles. Nearby, Shakuff's Tube chandelier hangs over a dining table surrounded by chairs in a charcoal Pindler fabric.
Positioned near the base of iconic Camelback Mountain, “Outside In” is a modernist home celebrating the love of outdoor living Arizonans crave. The design inspiration was honoring early territorial architecture while applying modernist design principles.
Dressed with undulating negra cantera stone, the massing elements of “Outside In” bring an artistic stature to the project’s design hierarchy. This home boasts a first (never seen before feature) — a re-entrant pocketing door which unveils virtually the entire home’s living space to the exterior pool and view terrace.
A timeless chocolate and white palette makes this home both elegant and refined. Oriented south, the spectacular interior natural light illuminates what promises to become another timeless piece of architecture for the Paradise Valley landscape.
Project Details | Outside In
Architect: CP Drewett, AIA, NCARB, Drewett Works
Builder: Bedbrock Developers
Interior Designer: Ownby Design
Photographer: Werner Segarra
Publications:
Luxe Interiors & Design, Jan/Feb 2018, "Outside In: Optimized for Entertaining, a Paradise Valley Home Connects with its Desert Surrounds"
Awards:
Gold Nugget Awards - 2018
Award of Merit – Best Indoor/Outdoor Lifestyle for a Home – Custom
The Nationals - 2017
Silver Award -- Best Architectural Design of a One of a Kind Home - Custom or Spec
http://www.drewettworks.com/outside-in/

Dan Brunn Architecture prides itself on the economy and efficiency of its designs, so the firm was eager to incorporate BONE Structure’s steel system in Bridge House. Combining classic post-and-beam structure with energy-efficient solutions, BONE Structure delivers a flexible, durable, and sustainable product. “Building construction technology is so far behind, and we haven’t really progressed,” says Brunn, “so we were excited by the prospect working with BONE Structure.”
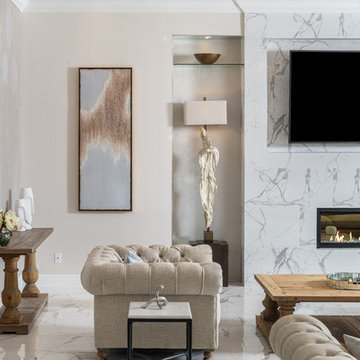
Family / Gathering room, located off the open concept kitchen and dining room. This room features a custom TV Wall, Oversized feature Chandeliercustom drapery and pillows.

People ask us all the time to make their wood floors look like they're something else. In this case, please turn my red oak floors into something shabby chic that looks more like white oak. And so we did!
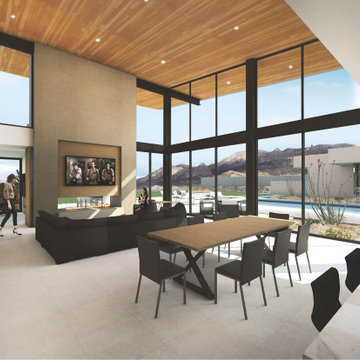
Modelo de sala de estar abierta contemporánea grande con paredes beige, suelo de baldosas de porcelana, chimenea de doble cara, marco de chimenea de piedra, televisor colgado en la pared y suelo blanco
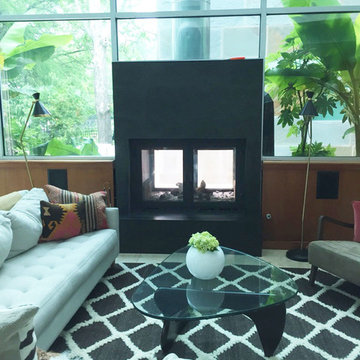
Acucraft UNITY 36 Indoor Outdoor See Through Fireplace with Rectangular Fronts & Doors, Black Matte Finish, Cylinder Handles, Stucco Surround and Hearth.
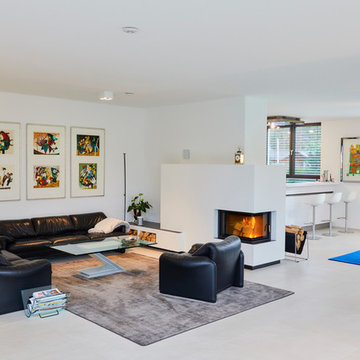
Das offene Wohnzimmer mit verschiedenen Sitzbereichen am Kamin oder direkt mit Blick in den Garten bietet viel Platz um Ruhe zu finden. Der Speicherkamin ist in der Gebäudemitte platziert, damit die Wärme den ganzen Tag in alle Richtungen strahlen kann. Der Ausblick in den Garten ist ohne Hindernisse möglich und kann Ebenerdig erreicht werden.
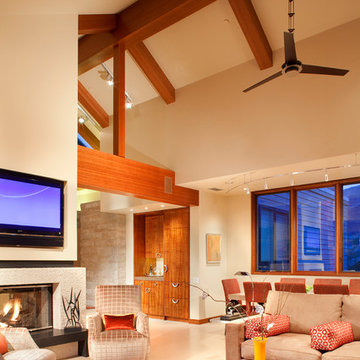
This vacation home allows for friends and family to relax in luxury and comfort. In this combined living and dining space the vaulted ceilings are lined with natural wood beams. Photo by James Ray Spahn
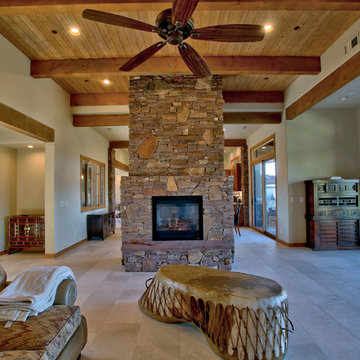
Imagen de sala de estar abierta de estilo de casa de campo con suelo de piedra caliza, chimenea de doble cara, marco de chimenea de piedra y suelo blanco
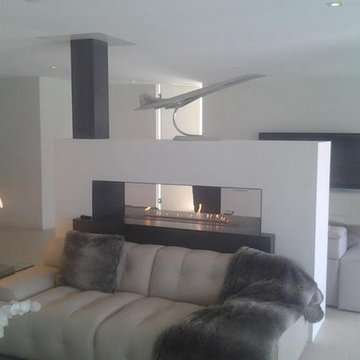
As a prefessional automatic bio ethanol fireplace system leader From China,we are obliged to supply high-tech and high-quality alcohol ethanol burners with remote control.All our burners come ready to use and we assure to you 3 year long warranty tome with 100% satisfactiton after sale services.
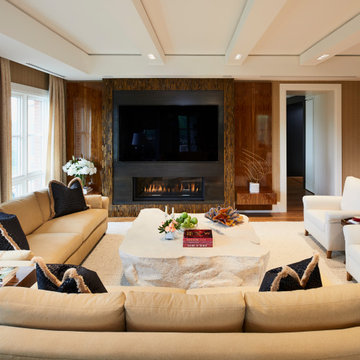
Contemporary family room featuring a two sided fireplace with a semi precious tigers eye surround.
Ejemplo de sala de estar cerrada actual grande con paredes marrones, moqueta, chimenea de doble cara, marco de chimenea de piedra, pared multimedia, suelo blanco, bandeja y madera
Ejemplo de sala de estar cerrada actual grande con paredes marrones, moqueta, chimenea de doble cara, marco de chimenea de piedra, pared multimedia, suelo blanco, bandeja y madera
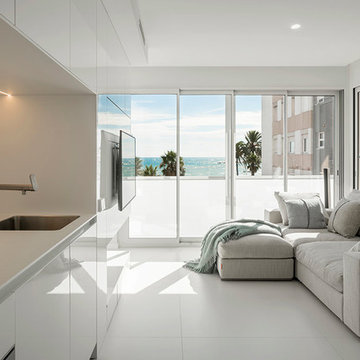
Mauricio Fuertes | Susanna Cots Interior Design
Ejemplo de sala de estar abierta contemporánea pequeña con paredes blancas, suelo de baldosas de cerámica, chimenea de doble cara, televisor colgado en la pared y suelo blanco
Ejemplo de sala de estar abierta contemporánea pequeña con paredes blancas, suelo de baldosas de cerámica, chimenea de doble cara, televisor colgado en la pared y suelo blanco
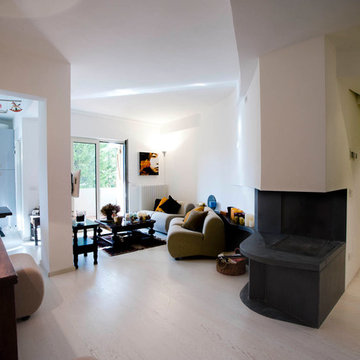
Francesco Semmola
Ejemplo de sala de estar abierta rústica pequeña con paredes blancas, suelo de madera clara, chimenea de doble cara, marco de chimenea de piedra y suelo blanco
Ejemplo de sala de estar abierta rústica pequeña con paredes blancas, suelo de madera clara, chimenea de doble cara, marco de chimenea de piedra y suelo blanco
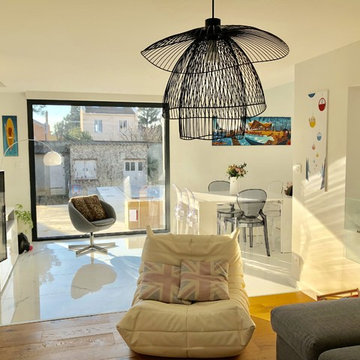
Diseño de sala de estar abierta contemporánea de tamaño medio con paredes blancas, suelo de baldosas de cerámica, chimenea de doble cara, televisor independiente y suelo blanco
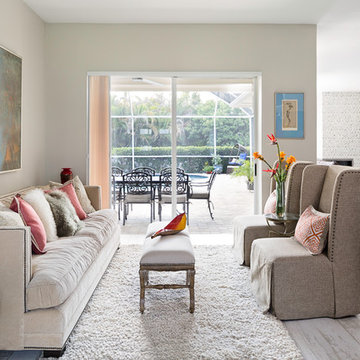
Ejemplo de sala de estar abierta tradicional renovada de tamaño medio sin televisor con paredes grises, suelo de baldosas de porcelana, chimenea de doble cara, marco de chimenea de baldosas y/o azulejos y suelo blanco
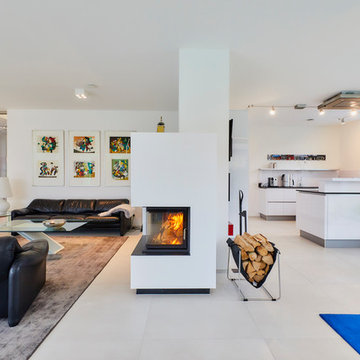
Das offene Wohnzimmer mit verschiedenen Sitzbereichen am Kamin oder direkt mit Blick in den Garten bietet viel Platz um Ruhe zu finden. Der Speicherkamin ist in der Gebäudemitte platziert, damit die Wärme den ganzen Tag in alle Richtungen strahlen kann. Der Ausblick in den Garten ist ohne Hindernisse möglich und kann Ebenerdig erreicht werden.
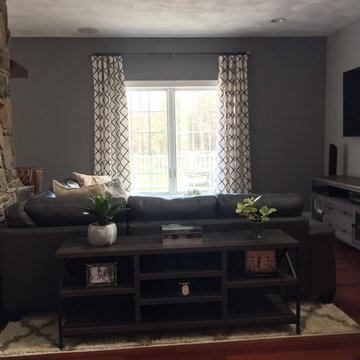
-Living Room- Finishing up this room, a weathered wood sofa table with metal legs is placed behind the sectional and topped with succulents. Pulling the detail from the shag carpet to the wall, ivory and charcoal window treatments are hung close to the ceiling from a black decorative curtain rod.
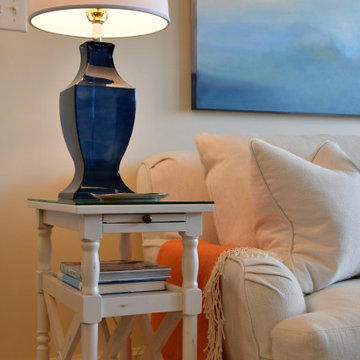
Ejemplo de sala de estar abierta costera de tamaño medio con paredes blancas, moqueta, chimenea de doble cara, marco de chimenea de baldosas y/o azulejos, televisor colgado en la pared y suelo blanco
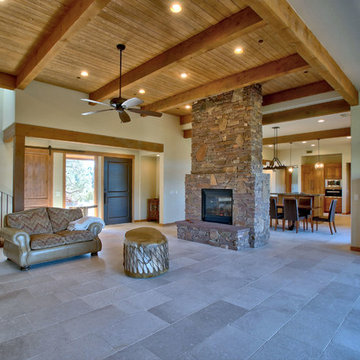
Foto de sala de estar abierta campestre con suelo de piedra caliza, chimenea de doble cara, marco de chimenea de piedra y suelo blanco
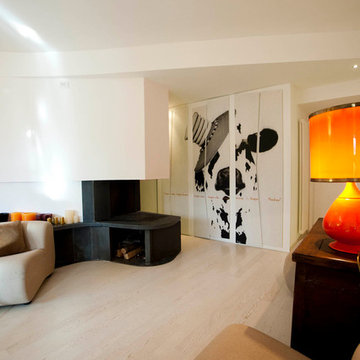
Francesco Semmola
Diseño de sala de estar abierta rústica pequeña con paredes blancas, suelo de madera clara, chimenea de doble cara, marco de chimenea de piedra y suelo blanco
Diseño de sala de estar abierta rústica pequeña con paredes blancas, suelo de madera clara, chimenea de doble cara, marco de chimenea de piedra y suelo blanco
64 ideas para salas de estar con chimenea de doble cara y suelo blanco
1