1.077 ideas para salas de estar marrones con chimenea de doble cara
Filtrar por
Presupuesto
Ordenar por:Popular hoy
1 - 20 de 1077 fotos
Artículo 1 de 3

The brief for the living room included creating a space that is comfortable, modern and where the couple’s young children can play and make a mess. We selected a bright, vintage rug to anchor the space on top of which we added a myriad of seating opportunities that can move and morph into whatever is required for playing and entertaining.
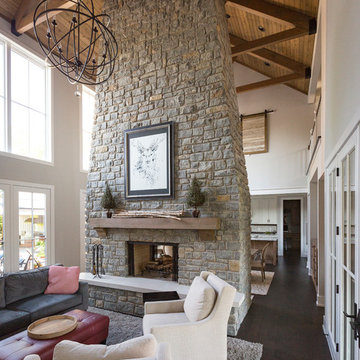
RVP Photography
Ejemplo de sala de estar abierta campestre con paredes grises, suelo de madera oscura, chimenea de doble cara, marco de chimenea de piedra y televisor colgado en la pared
Ejemplo de sala de estar abierta campestre con paredes grises, suelo de madera oscura, chimenea de doble cara, marco de chimenea de piedra y televisor colgado en la pared
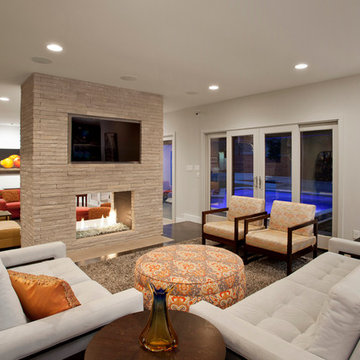
Andrea Calo Photography
Modelo de sala de estar contemporánea con chimenea de doble cara
Modelo de sala de estar contemporánea con chimenea de doble cara

This photo: Interior designer Claire Ownby, who crafted furniture for the great room's living area, took her cues for the palette from the architecture. The sofa's Roma fabric mimics the Cantera Negra stone columns, chairs sport a Pindler granite hue, and the Innovations Rodeo faux leather on the coffee table resembles the floor tiles. Nearby, Shakuff's Tube chandelier hangs over a dining table surrounded by chairs in a charcoal Pindler fabric.
Positioned near the base of iconic Camelback Mountain, “Outside In” is a modernist home celebrating the love of outdoor living Arizonans crave. The design inspiration was honoring early territorial architecture while applying modernist design principles.
Dressed with undulating negra cantera stone, the massing elements of “Outside In” bring an artistic stature to the project’s design hierarchy. This home boasts a first (never seen before feature) — a re-entrant pocketing door which unveils virtually the entire home’s living space to the exterior pool and view terrace.
A timeless chocolate and white palette makes this home both elegant and refined. Oriented south, the spectacular interior natural light illuminates what promises to become another timeless piece of architecture for the Paradise Valley landscape.
Project Details | Outside In
Architect: CP Drewett, AIA, NCARB, Drewett Works
Builder: Bedbrock Developers
Interior Designer: Ownby Design
Photographer: Werner Segarra
Publications:
Luxe Interiors & Design, Jan/Feb 2018, "Outside In: Optimized for Entertaining, a Paradise Valley Home Connects with its Desert Surrounds"
Awards:
Gold Nugget Awards - 2018
Award of Merit – Best Indoor/Outdoor Lifestyle for a Home – Custom
The Nationals - 2017
Silver Award -- Best Architectural Design of a One of a Kind Home - Custom or Spec
http://www.drewettworks.com/outside-in/

Zen Den (Family Room)
Imagen de sala de estar abierta minimalista con paredes marrones, suelo de madera en tonos medios, chimenea de doble cara, marco de chimenea de ladrillo, televisor colgado en la pared, suelo marrón y madera
Imagen de sala de estar abierta minimalista con paredes marrones, suelo de madera en tonos medios, chimenea de doble cara, marco de chimenea de ladrillo, televisor colgado en la pared, suelo marrón y madera

Foto de sala de estar abierta tradicional de tamaño medio con paredes blancas, suelo de madera oscura, chimenea de doble cara, marco de chimenea de piedra, suelo marrón y alfombra

tommaso giunchi
Foto de sala de estar abierta actual de tamaño medio sin televisor con paredes blancas, suelo de madera en tonos medios, marco de chimenea de ladrillo, chimenea de doble cara, suelo beige y alfombra
Foto de sala de estar abierta actual de tamaño medio sin televisor con paredes blancas, suelo de madera en tonos medios, marco de chimenea de ladrillo, chimenea de doble cara, suelo beige y alfombra

An open house lot is like a blank canvas. When Mathew first visited the wooded lot where this home would ultimately be built, the landscape spoke to him clearly. Standing with the homeowner, it took Mathew only twenty minutes to produce an initial color sketch that captured his vision - a long, circular driveway and a home with many gables set at a picturesque angle that complemented the contours of the lot perfectly.
The interior was designed using a modern mix of architectural styles – a dash of craftsman combined with some colonial elements – to create a sophisticated yet truly comfortable home that would never look or feel ostentatious.
Features include a bright, open study off the entry. This office space is flanked on two sides by walls of expansive windows and provides a view out to the driveway and the woods beyond. There is also a contemporary, two-story great room with a see-through fireplace. This space is the heart of the home and provides a gracious transition, through two sets of double French doors, to a four-season porch located in the landscape of the rear yard.
This home offers the best in modern amenities and design sensibilities while still maintaining an approachable sense of warmth and ease.
Photo by Eric Roth

Exposed wood beams and split faced scabbos clad fireplace add character and personality to this gorgeous space.
Builder: Wamhoff Development
Designer: Erika Barczak, Allied ASID - By Design Interiors, Inc.
Photography by: Brad Carr - B-Rad Studios

2019--Brand new construction of a 2,500 square foot house with 4 bedrooms and 3-1/2 baths located in Menlo Park, Ca. This home was designed by Arch Studio, Inc., David Eichler Photography
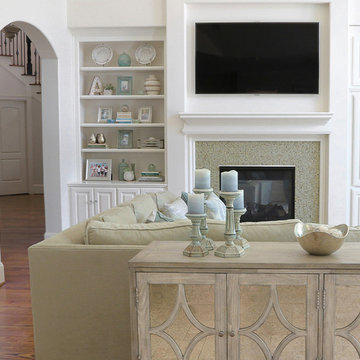
This Family Room was made with family in mind. The sectional is in a tan crypton very durable fabric. Blue upholstered chairs in a teflon finish from Duralee. A faux leather ottoman and stain master carpet rug all provide peace of mind with this family. A very kid friendly space that the whole family can enjoy. Wall Color Benjamin Moore Classic Gray OC-23
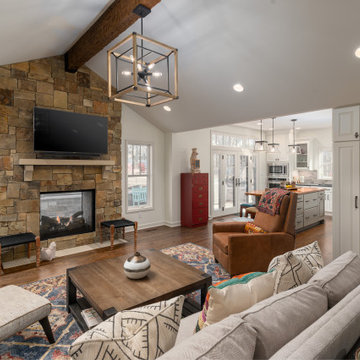
he vaulted ceiling creates a grand feeling in the room while the warm hardwoods, beam, and stone veneer on the fireplace give off warm and cozy vibes. The large Marvin windows and two-sided fireplace add to the rustic overtone by bringing the outside in. Our client’s furnishings added an eclectic air to the rustic vibe creating a room with a style all its own.
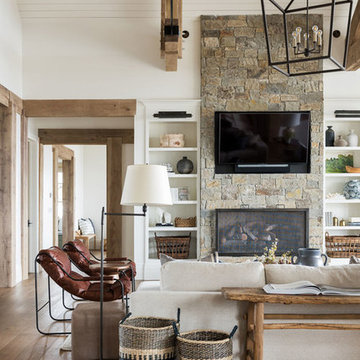
Foto de sala de estar abierta tradicional renovada grande con paredes blancas, suelo de madera en tonos medios, chimenea de doble cara, marco de chimenea de piedra, televisor colgado en la pared y suelo marrón
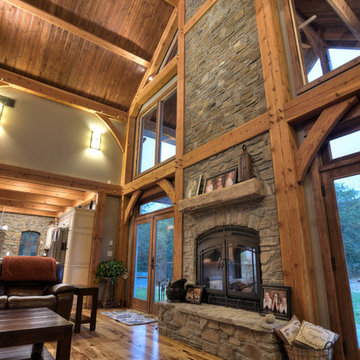
Acucraft's Indoor/Outdoor See-Through Hearthroom Fireplace makes a great addition to this gorgeous home.
Ejemplo de sala de estar abierta tradicional grande sin televisor con paredes beige, suelo de madera clara, chimenea de doble cara y marco de chimenea de piedra
Ejemplo de sala de estar abierta tradicional grande sin televisor con paredes beige, suelo de madera clara, chimenea de doble cara y marco de chimenea de piedra
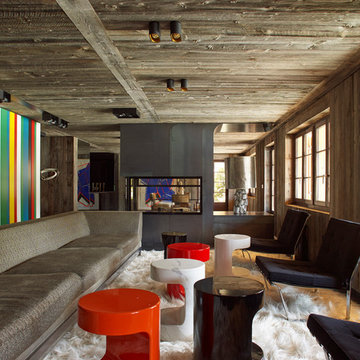
Ejemplo de sala de estar abierta rústica grande sin televisor con chimenea de doble cara y marco de chimenea de metal
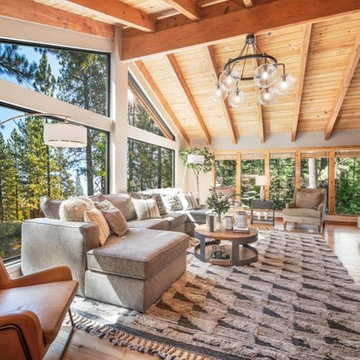
Major remodel of entre first floor. Replaced fireplace with three-sided gass unit, surrounded by stacked stone, metal sheeting and concrete trim. Refinished pine floors, installed new windows, added furnishings, lighting, rug and accessories, new paint.
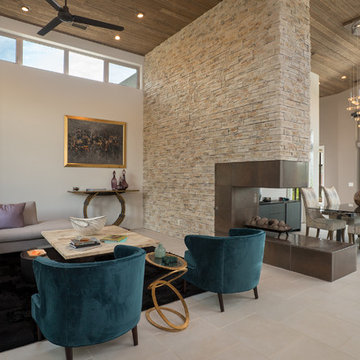
Ejemplo de sala de estar abierta contemporánea grande sin televisor con paredes beige, suelo de baldosas de porcelana, chimenea de doble cara, marco de chimenea de piedra y suelo beige
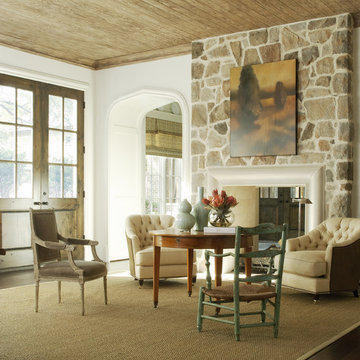
Diseño de sala de estar clásica con paredes blancas, suelo de madera oscura, chimenea de doble cara y marco de chimenea de piedra
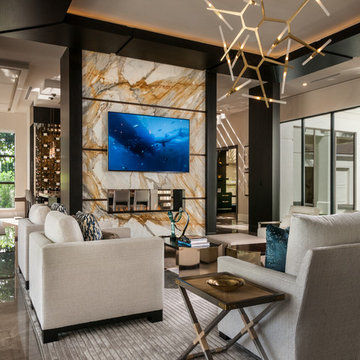
Foto de sala de estar abierta actual con chimenea de doble cara, marco de chimenea de baldosas y/o azulejos, televisor colgado en la pared y suelo gris
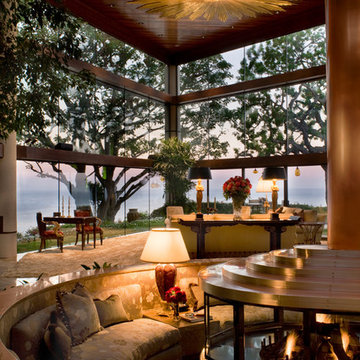
Grey Crawford
Ejemplo de sala de estar abierta ecléctica con chimenea de doble cara y suelo beige
Ejemplo de sala de estar abierta ecléctica con chimenea de doble cara y suelo beige
1.077 ideas para salas de estar marrones con chimenea de doble cara
1