34 ideas para salas de estar naranjas con chimenea de doble cara
Filtrar por
Presupuesto
Ordenar por:Popular hoy
1 - 20 de 34 fotos
Artículo 1 de 3

Legacy Timberframe Shell Package. Interior desgn and construction completed by my wife and I. Nice open floor plan, 34' celings. Alot of old repurposed material as well as barn remenants.
Photo credit of D.E. Grabenstien
Barn and Loft Frame Credit: G3 Contracting
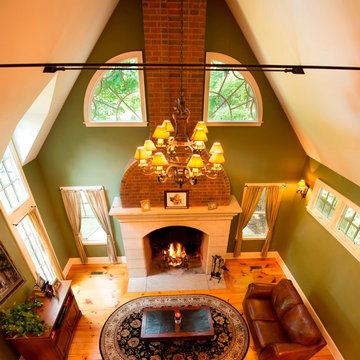
“A home should reflect the people who live in it,” says Mat Cummings of Cummings Architects. In this case, the home in question is the one where he and his family live, and it reflects their warm and creative personalities perfectly.
From unique windows and circular rooms with hand-painted ceiling murals to distinctive indoor balcony spaces and a stunning outdoor entertaining space that manages to feel simultaneously grand and intimate, this is a home full of special details and delightful surprises. The design marries casual sophistication with smart functionality resulting in a home that is perfectly suited to everyday living and entertaining.
Photo Credit: Cynthia August
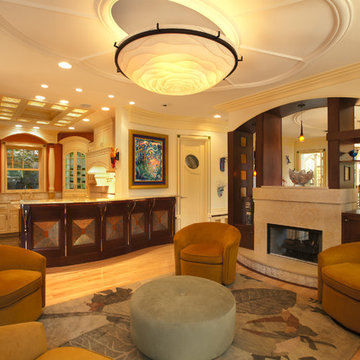
The second living and dining area is separated by the stone double sided fireplace and arched display case. The kitchen is open for purposes of entertaining. Below the counter copper panels are incorporated with wood in a curved peninsula. An elongated oval ceiling trim is centered above the area of conversation. Ceiling light by the owner. Peter Bosy Photography.
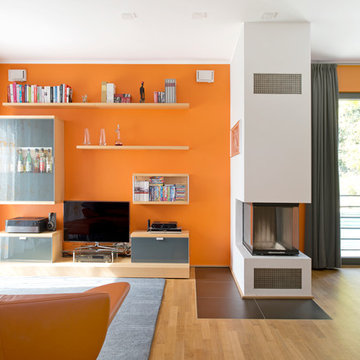
Ejemplo de sala de estar abierta contemporánea de tamaño medio con parades naranjas, suelo de madera clara, chimenea de doble cara, marco de chimenea de hormigón y pared multimedia
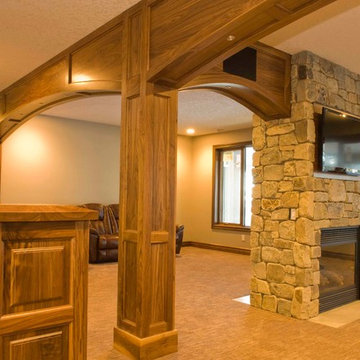
Our clients who hired us for this home found us through a strong word of mouth recommendation from a friend who hired us in the past. Newly entering retirement, it was essential for this home to provide space to cater to lots of entertaining and allow a growing family to stay and visit during the holidays. This was a newly constructed home and we were given the goal of capturing a traditional/ country feel throughout the entire home. Every room in this home was given a signature touch by our incredibly skilled and experienced craftsmen.
In all, we provided complete custom work on: the kitchen, 2 fire places, ceiling work, cabinetry, vanities, stair railings & banisters, basement, wine cellar, window trims, office, 5 bedrooms, and 7 bathrooms. For balance and consistent design we used all hand selected walnut finished in a clear lacker to enrich the natural tone and grain of the wood.
The work we provided is both beautiful and sturdy, needing to withstand a lifetime of everyday use and the wear and tear of young kids and pets. To this day, we maintain a great relationship with these homeowners. They have even referred us to additional clients since we completed our work with them.
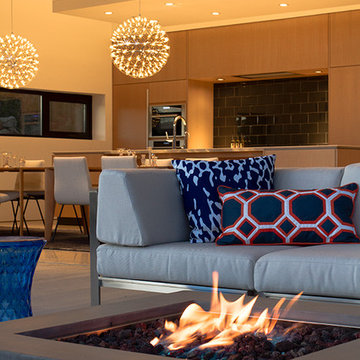
Sparano + Mooney Architecture / Ethan Marks
Modelo de sala de estar abierta minimalista con paredes blancas, suelo de cemento, chimenea de doble cara, marco de chimenea de hormigón y televisor retractable
Modelo de sala de estar abierta minimalista con paredes blancas, suelo de cemento, chimenea de doble cara, marco de chimenea de hormigón y televisor retractable
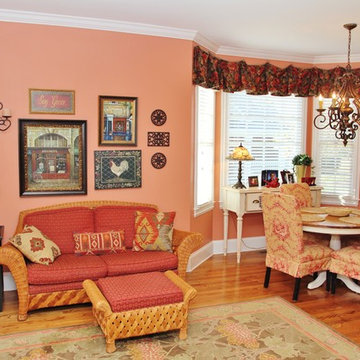
Steve Holley
Foto de sala de estar abierta tradicional de tamaño medio con parades naranjas, suelo de madera en tonos medios, chimenea de doble cara, marco de chimenea de piedra y televisor colgado en la pared
Foto de sala de estar abierta tradicional de tamaño medio con parades naranjas, suelo de madera en tonos medios, chimenea de doble cara, marco de chimenea de piedra y televisor colgado en la pared
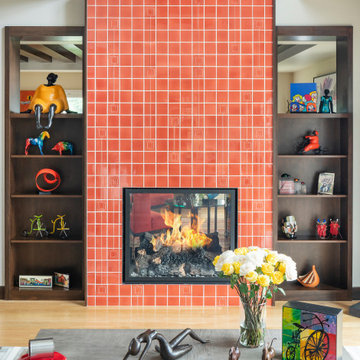
A two-sided fireplace sets the stage for this sitting area next to the dining room. Built by Meadowlark Design+Build. Architecture: Architectural Resource. Photography Joshua Caldwell.
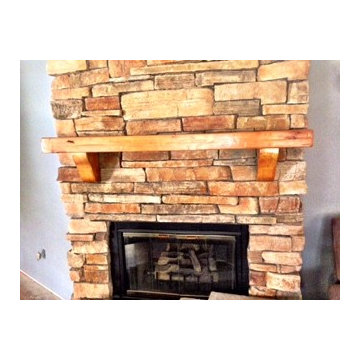
Rustic Chunky Style Fireplace Mantel made of European Cedar Wood in Family Room. This stone fireplace is double sided to Living Room with a Traditional Fireplace mantel made of Poplar wood painted white.
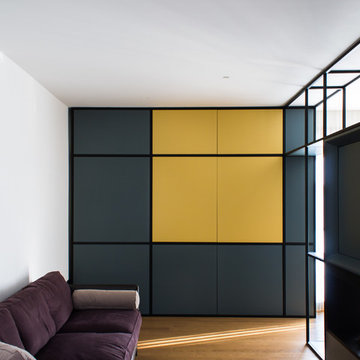
Imagen de sala de estar con biblioteca abierta actual de tamaño medio con paredes blancas, suelo de madera oscura, chimenea de doble cara, marco de chimenea de metal, pared multimedia y suelo marrón
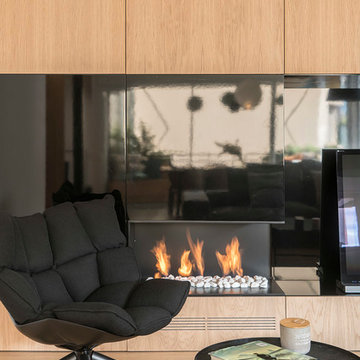
Mauricio Fuertes | Susanna Cots Interior Design
Imagen de sala de estar abierta actual de tamaño medio con paredes blancas, suelo de madera en tonos medios, chimenea de doble cara y pared multimedia
Imagen de sala de estar abierta actual de tamaño medio con paredes blancas, suelo de madera en tonos medios, chimenea de doble cara y pared multimedia
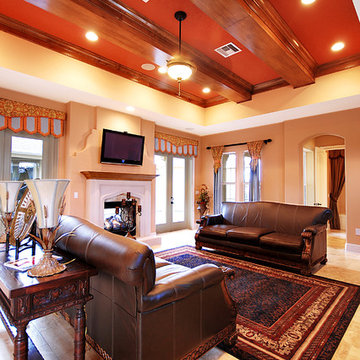
B&A Design Studio, Inc.
Ejemplo de sala de estar abierta mediterránea de tamaño medio con suelo de travertino, chimenea de doble cara y televisor colgado en la pared
Ejemplo de sala de estar abierta mediterránea de tamaño medio con suelo de travertino, chimenea de doble cara y televisor colgado en la pared

With 17 zones of HVAC, 18 zones of video and 27 zones of audio, this home really comes to life! Enriching lifestyles with technology. The view of the Sierra Nevada Mountains in the distance through this picture window are stunning.
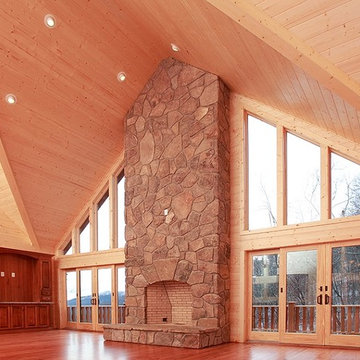
HARRY TAYLOR
Ejemplo de sala de estar abierta rústica extra grande con chimenea de doble cara y marco de chimenea de piedra
Ejemplo de sala de estar abierta rústica extra grande con chimenea de doble cara y marco de chimenea de piedra
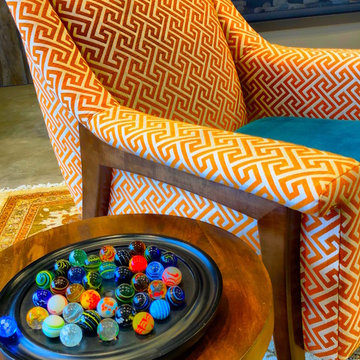
Close up of an accent chair with mixed fabrics and small walnut accent table.
Foto de sala de estar abierta actual grande con paredes beige, suelo de cemento, chimenea de doble cara, marco de chimenea de metal, televisor colgado en la pared y suelo beige
Foto de sala de estar abierta actual grande con paredes beige, suelo de cemento, chimenea de doble cara, marco de chimenea de metal, televisor colgado en la pared y suelo beige
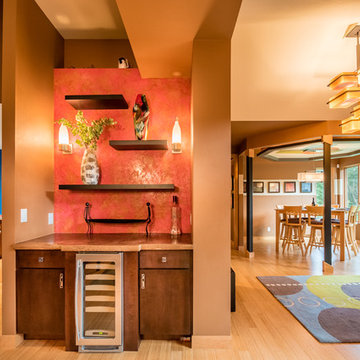
Imagen de sala de estar con biblioteca abierta contemporánea grande sin televisor con paredes multicolor, suelo de madera clara, chimenea de doble cara, marco de chimenea de madera y suelo marrón
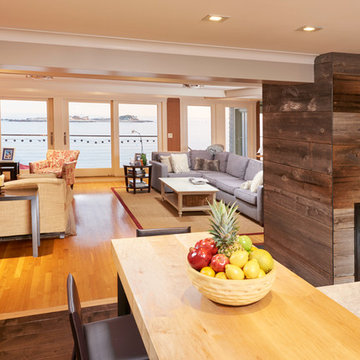
Lupa Photography
C2MG Builders
Ejemplo de sala de estar cerrada rústica de tamaño medio sin televisor con paredes grises, suelo de madera oscura, chimenea de doble cara, marco de chimenea de madera y suelo marrón
Ejemplo de sala de estar cerrada rústica de tamaño medio sin televisor con paredes grises, suelo de madera oscura, chimenea de doble cara, marco de chimenea de madera y suelo marrón
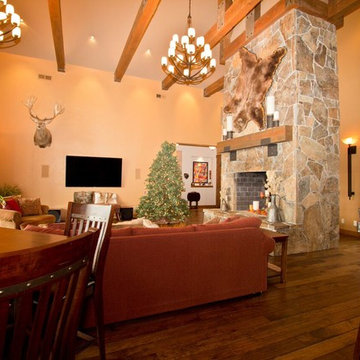
Imagen de sala de estar rural con paredes beige, suelo de travertino, chimenea de doble cara, marco de chimenea de piedra y televisor colgado en la pared
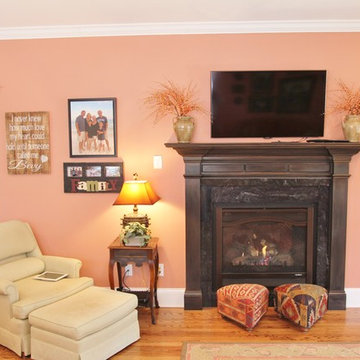
Steve Holley
Diseño de sala de estar abierta tradicional de tamaño medio con parades naranjas, suelo de madera en tonos medios, chimenea de doble cara, marco de chimenea de piedra y televisor colgado en la pared
Diseño de sala de estar abierta tradicional de tamaño medio con parades naranjas, suelo de madera en tonos medios, chimenea de doble cara, marco de chimenea de piedra y televisor colgado en la pared
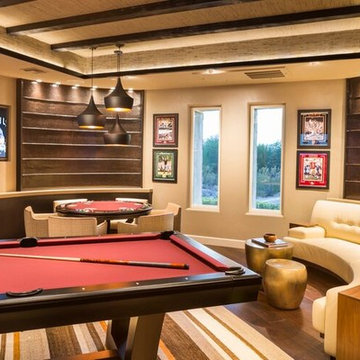
Diseño de sala de juegos en casa cerrada actual grande con paredes beige, suelo de madera oscura, chimenea de doble cara, marco de chimenea de piedra, televisor colgado en la pared y suelo marrón
34 ideas para salas de estar naranjas con chimenea de doble cara
1