627 ideas para salas de estar con barra de bar extra grandes
Filtrar por
Presupuesto
Ordenar por:Popular hoy
21 - 40 de 627 fotos
Artículo 1 de 3

Ric Stovall
Imagen de sala de estar con barra de bar abierta rústica extra grande con paredes beige, suelo de madera clara, marco de chimenea de metal, televisor colgado en la pared y chimenea lineal
Imagen de sala de estar con barra de bar abierta rústica extra grande con paredes beige, suelo de madera clara, marco de chimenea de metal, televisor colgado en la pared y chimenea lineal
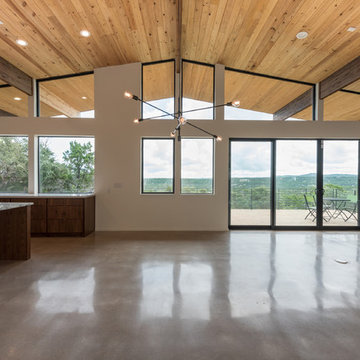
Amy Johnston Harper
Modelo de sala de estar con barra de bar abierta retro extra grande con paredes blancas, suelo de cemento, todas las chimeneas, marco de chimenea de ladrillo y televisor colgado en la pared
Modelo de sala de estar con barra de bar abierta retro extra grande con paredes blancas, suelo de cemento, todas las chimeneas, marco de chimenea de ladrillo y televisor colgado en la pared

What a view!
Imagen de sala de estar con barra de bar cerrada clásica extra grande sin televisor con paredes beige, suelo de baldosas de terracota, chimenea de esquina, marco de chimenea de piedra y suelo beige
Imagen de sala de estar con barra de bar cerrada clásica extra grande sin televisor con paredes beige, suelo de baldosas de terracota, chimenea de esquina, marco de chimenea de piedra y suelo beige
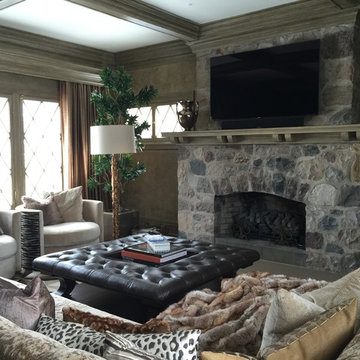
Family room has faux finished walls and trim, custom coffered ceiling with crown molding and trim.
Ejemplo de sala de estar con barra de bar cerrada tradicional renovada extra grande con paredes multicolor, todas las chimeneas, marco de chimenea de piedra y televisor colgado en la pared
Ejemplo de sala de estar con barra de bar cerrada tradicional renovada extra grande con paredes multicolor, todas las chimeneas, marco de chimenea de piedra y televisor colgado en la pared
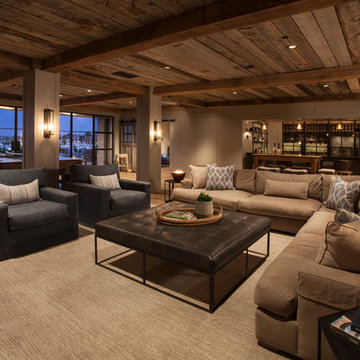
Ejemplo de sala de estar con barra de bar abierta contemporánea extra grande con paredes beige y suelo de madera en tonos medios
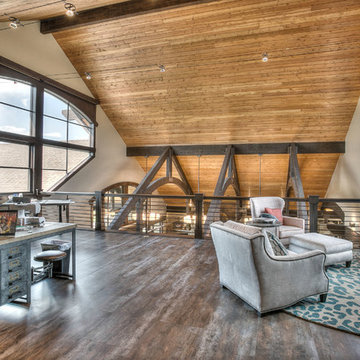
Modelo de sala de estar con barra de bar tipo loft rural extra grande sin televisor con paredes beige y suelo de madera en tonos medios
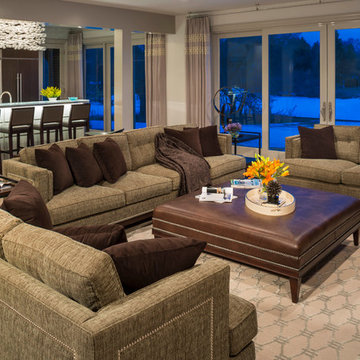
Complete restructure of this lower level. Added 9 ft and 15 ft door walls. The galley kitchen replaced a 2nd bedroom and I opened the space with taking down the wall between the now social area and galley kitchen....John Carlson Photography

STUNNING HOME ON TWO LOTS IN THE RESERVE AT HARBOUR WALK. One of the only homes on two lots in The Reserve at Harbour Walk. On the banks of the Manatee River and behind two sets of gates for maximum privacy. This coastal contemporary home was custom built by Camlin Homes with the highest attention to detail and no expense spared. The estate sits upon a fully fenced half-acre lot surrounded by tropical lush landscaping and over 160 feet of water frontage. all-white palette and gorgeous wood floors. With an open floor plan and exquisite details, this home includes; 4 bedrooms, 5 bathrooms, 4-car garage, double balconies, game room, and home theater with bar. A wall of pocket glass sliders allows for maximum indoor/outdoor living. The gourmet kitchen will please any chef featuring beautiful chandeliers, a large island, stylish cabinetry, timeless quartz countertops, high-end stainless steel appliances, built-in dining room fixtures, and a walk-in pantry. heated pool and spa, relax in the sauna or gather around the fire pit on chilly nights. The pool cabana offers a great flex space and a full bath as well. An expansive green space flanks the home. Large wood deck walks out onto the private boat dock accommodating 60+ foot boats. Ground floor master suite with a fireplace and wall to wall windows with water views. His and hers walk-in California closets and a well-appointed master bath featuring a circular spa bathtub, marble countertops, and dual vanities. A large office is also found within the master suite and offers privacy and separation from the main living area. Each guest bedroom has its own private bathroom. Maintain an active lifestyle with community features such as a clubhouse with tennis courts, a lovely park, multiple walking areas, and more. Located directly next to private beach access and paddleboard launch. This is a prime location close to I-75,

Dawn Smith Photography
Modelo de sala de estar con barra de bar abierta tradicional renovada extra grande sin chimenea con paredes grises, suelo de baldosas de porcelana, televisor colgado en la pared y suelo marrón
Modelo de sala de estar con barra de bar abierta tradicional renovada extra grande sin chimenea con paredes grises, suelo de baldosas de porcelana, televisor colgado en la pared y suelo marrón
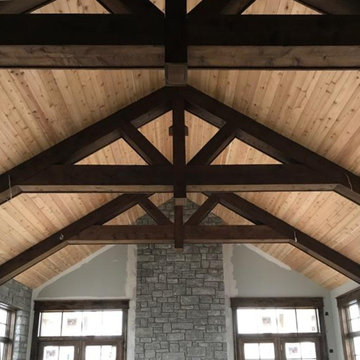
Progress photo of the Great Hall truss work. These are functioning trusses that are boxed out with additional framework. Stunning craftsmanship. Electrical was run through the beams for accent lighting and room lighting.
Meyer Design
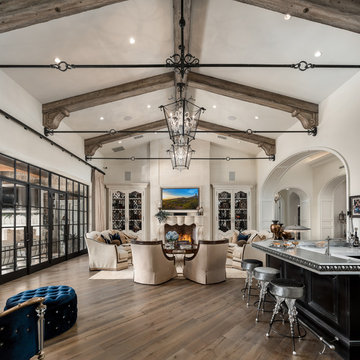
Imagen de sala de estar con barra de bar abierta mediterránea extra grande con paredes blancas, suelo de madera en tonos medios, todas las chimeneas, marco de chimenea de piedra, televisor colgado en la pared y suelo marrón
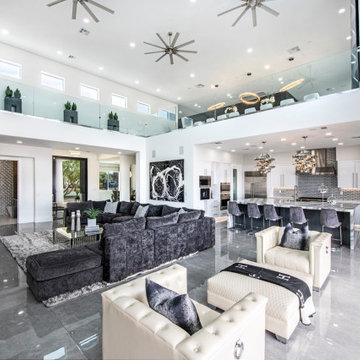
Family room with stacking doors, and floor to ceiling fireplace, stacked stone
Ejemplo de sala de estar con barra de bar abierta contemporánea extra grande con paredes blancas, suelo de baldosas de cerámica, todas las chimeneas, piedra de revestimiento, pared multimedia y suelo gris
Ejemplo de sala de estar con barra de bar abierta contemporánea extra grande con paredes blancas, suelo de baldosas de cerámica, todas las chimeneas, piedra de revestimiento, pared multimedia y suelo gris
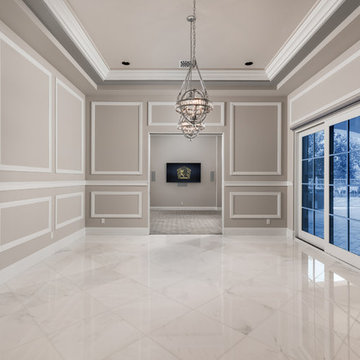
World Renowned Architecture Firm Fratantoni Design created this beautiful home! They design home plans for families all over the world in any size and style. They also have in-house Interior Designer Firm Fratantoni Interior Designers and world class Luxury Home Building Firm Fratantoni Luxury Estates! Hire one or all three companies to design and build and or remodel your home!

Family room with expansive ceiling, picture frame trim, exposed beams, gas fireplace, aluminum windows and chandelier.
Ejemplo de sala de estar con barra de bar abierta clásica renovada extra grande con paredes blancas, suelo de madera clara, todas las chimeneas, televisor colgado en la pared, suelo multicolor, vigas vistas y panelado
Ejemplo de sala de estar con barra de bar abierta clásica renovada extra grande con paredes blancas, suelo de madera clara, todas las chimeneas, televisor colgado en la pared, suelo multicolor, vigas vistas y panelado

Partition to entry was removed for an open floor plan. Bar length was extended. 2 support beams concealed by being built into the design plan. Theatre Room entry was relocated to opposite side of room to maximize seating. Gym entry area was opened up to provide better flow and maximize floor plan. Bathroom was updated as well to complement other areas.
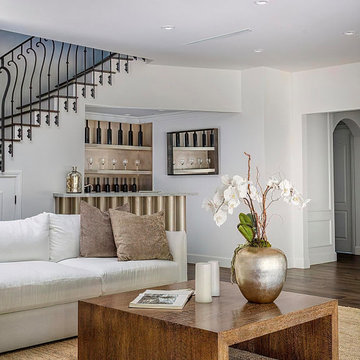
The sweeping staircase whose banister was custom made per our design leads to the master suite. The alcove beneath it serves as a wet bar for the family room.
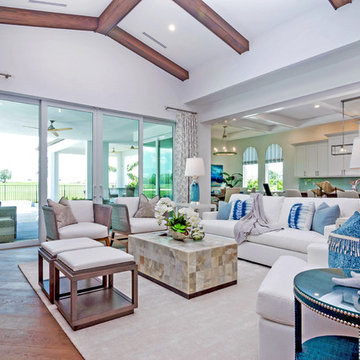
This open spaced Living Room utilizes a crisp white backdrop with pops of ocean tones throughout.
This open floor plan has high ceilings that feature wood beam detailing, that lead your eye upwards.
With a cocktail table in white onyx stone and European white oak wood floors, this spaces oozes relaxing vibes with it's clean, light & bright, airy feel.
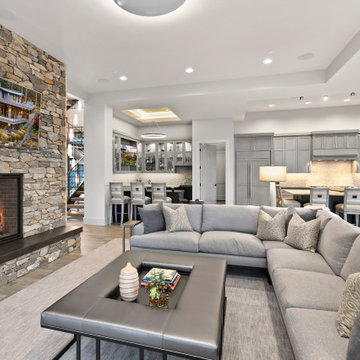
Ejemplo de sala de estar con barra de bar abierta extra grande con paredes grises, suelo de madera en tonos medios, todas las chimeneas, marco de chimenea de piedra, televisor colgado en la pared y casetón
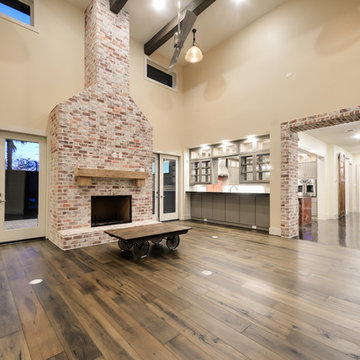
Ejemplo de sala de estar con barra de bar abierta clásica renovada extra grande con paredes beige, suelo de madera en tonos medios, todas las chimeneas, marco de chimenea de ladrillo y televisor colgado en la pared
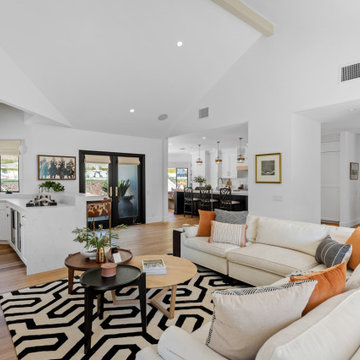
To spotlight the owners’ worldly decor, this remodel quietly complements the furniture and art textures, colors, and patterns abundant in this beautiful home.
The original master bath had a 1980s style in dire need of change. By stealing an adjacent bedroom for the new master closet, the bath transformed into an artistic and spacious space. The jet-black herringbone-patterned floor adds visual interest to highlight the freestanding soaking tub. Schoolhouse-style shell white sconces flank the matching his and her vanities. The new generous master shower features polished nickel dual shower heads and hand shower and is wrapped in Bedrosian Porcelain Manifica Series in Luxe White with satin finish.
The kitchen started as dated and isolated. To add flow and more natural light, the wall between the bar and the kitchen was removed, along with exterior windows, which allowed for a complete redesign. The result is a streamlined, open, and light-filled kitchen that flows into the adjacent family room and bar areas – perfect for quiet family nights or entertaining with friends.
Crystal Cabinets in white matte sheen with satin brass pulls, and the white matte ceramic backsplash provides a sleek and neutral palette. The newly-designed island features Calacutta Royal Leather Finish quartz and Kohler sink and fixtures. The island cabinets are finished in black sheen to anchor this seating and prep area, featuring round brass pendant fixtures. One end of the island provides the perfect prep and cut area with maple finish butcher block to match the stove hood accents. French White Oak flooring warms the entire area. The Miele 48” Dual Fuel Range with Griddle offers the perfect features for simple or gourmet meal preparation. A new dining nook makes for picture-perfect seating for night or day dining.
Welcome to artful living in Worldly Heritage style.
Photographer: Andrew - OpenHouse VC
627 ideas para salas de estar con barra de bar extra grandes
2