627 ideas para salas de estar con barra de bar extra grandes
Filtrar por
Presupuesto
Ordenar por:Popular hoy
141 - 160 de 627 fotos
Artículo 1 de 3
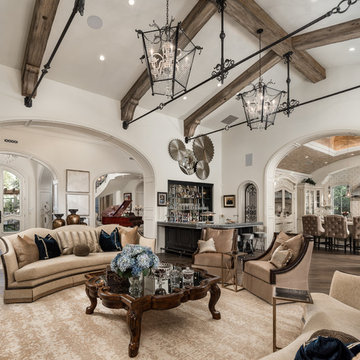
These custom home plans feature a custom kitchen and great room with exposed beams, wood floors, arched entryways, and custom millwork & molding which completely transform the home.
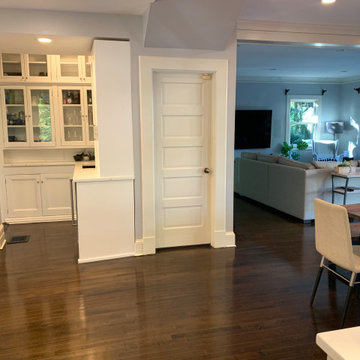
This space was originally all closed up and it was very hard to go from the main entrance to the kitchen and from the kitchen to the dining room. We opened the space, redesigned the kitchen, and restored the original moldings in the main entrance. We opened the main staircase to the second floor to create a better flow between first and second floor.
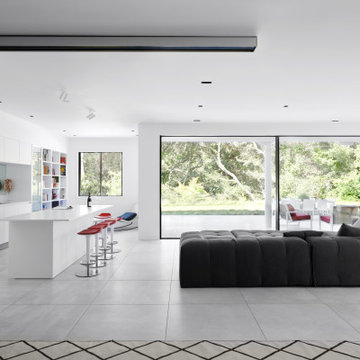
Diseño de sala de estar con barra de bar tipo loft contemporánea extra grande con suelo de baldosas de porcelana, suelo gris y paredes blancas
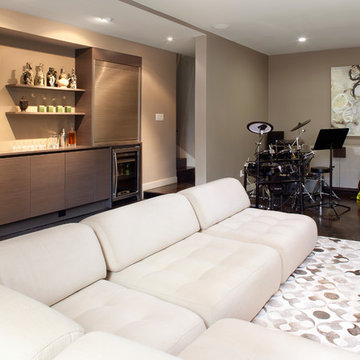
Contemporary Media Room with bar and music area featuring abstract painting that mimics drum set.
Paul Dyer Photography
Diseño de sala de estar con barra de bar cerrada actual extra grande sin chimenea con paredes marrones, suelo de cemento y televisor colgado en la pared
Diseño de sala de estar con barra de bar cerrada actual extra grande sin chimenea con paredes marrones, suelo de cemento y televisor colgado en la pared
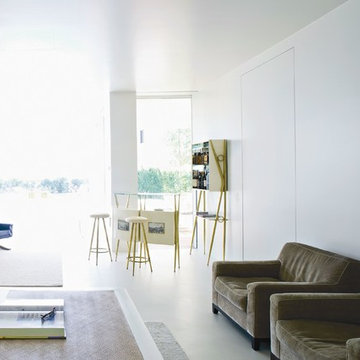
L`invisibile
Ejemplo de sala de estar con barra de bar tipo loft contemporánea extra grande sin chimenea y televisor con paredes blancas, suelo de cemento y suelo gris
Ejemplo de sala de estar con barra de bar tipo loft contemporánea extra grande sin chimenea y televisor con paredes blancas, suelo de cemento y suelo gris
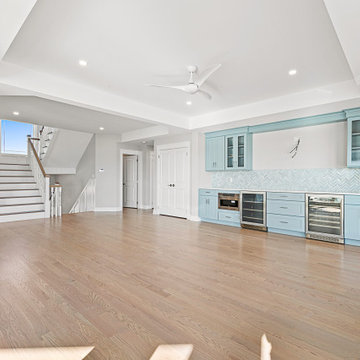
Foto de sala de estar con barra de bar abierta marinera extra grande con paredes grises, suelo de madera clara, televisor colgado en la pared, suelo beige y bandeja
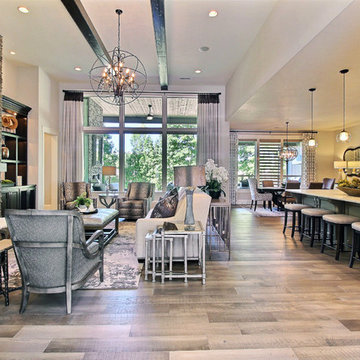
Paint by Sherwin Williams
Body Color - Agreeable Gray - SW 7029
Trim Color - Dover White - SW 6385
Media Room Wall Color - Accessible Beige - SW 7036
Interior Stone by Eldorado Stone
Stone Product Stacked Stone in Nantucket
Gas Fireplace by Heat & Glo
Flooring by Macadam Floor & Design
Hardwood by Kentwood Floors
Hardwood Product Originals Series - Milltown in Brushed Oak Calico
Windows by Milgard Windows & Doors
Window Product Style Line® Series
Window Supplier Troyco - Window & Door
Window Treatments by Budget Blinds
Lighting by Destination Lighting
Fixtures by Crystorama Lighting
Interior Design by Creative Interiors & Design
Custom Cabinetry & Storage by Northwood Cabinets
Customized & Built by Cascade West Development
Photography by ExposioHDR Portland
Original Plans by Alan Mascord Design Associates
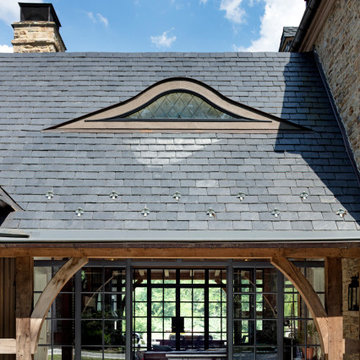
A glass hyphen designed by Devin Kimmel of Kimmel Studio Architects connects an addition to the main house. Note the eyebrow window. Note also how the iron French doors and windows make up two of the walls of the hyphen. They create "glass walls" to feature panoramic views to the lush garden and create opportunities for an indoor-outdoor lifestyle.
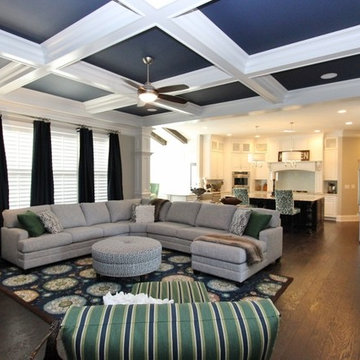
Capitol City Homes presents the Williams family room design
Imagen de sala de estar con barra de bar abierta actual extra grande con paredes beige, suelo de madera oscura, todas las chimeneas, marco de chimenea de piedra y pared multimedia
Imagen de sala de estar con barra de bar abierta actual extra grande con paredes beige, suelo de madera oscura, todas las chimeneas, marco de chimenea de piedra y pared multimedia
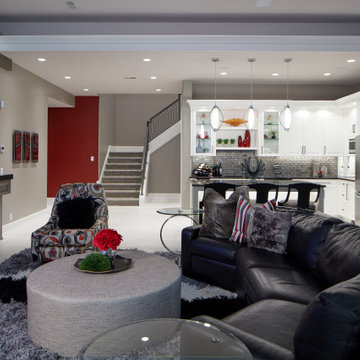
Ejemplo de sala de estar con barra de bar abierta clásica renovada extra grande con paredes beige, suelo de baldosas de porcelana, televisor colgado en la pared y suelo blanco
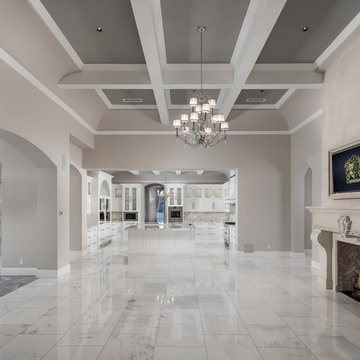
World Renowned Architecture Firm Fratantoni Design created this beautiful home! They design home plans for families all over the world in any size and style. They also have in-house Interior Designer Firm Fratantoni Interior Designers and world class Luxury Home Building Firm Fratantoni Luxury Estates! Hire one or all three companies to design and build and or remodel your home!
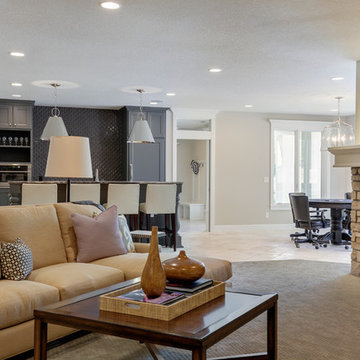
Builder: Divine Custom Homes - Photo: Spacecrafting Photography
Imagen de sala de estar con barra de bar abierta tradicional extra grande con paredes blancas, suelo de baldosas de porcelana, todas las chimeneas y marco de chimenea de piedra
Imagen de sala de estar con barra de bar abierta tradicional extra grande con paredes blancas, suelo de baldosas de porcelana, todas las chimeneas y marco de chimenea de piedra
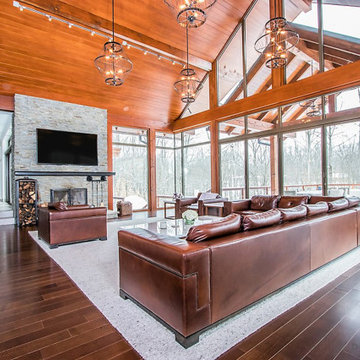
Let the beauty of the outdoors in with a window wall like this home. Where every season can be enjoyed. ? .
.
.
#payneandpayne #homebuilder #homedecor #homedesign #custombuild #luxuryhome #transitionalrustic
#ohiohomebuilders #ohiocustomhomes #dreamhome #nahb #buildersofinsta #clevelandbuilders #brecksville #AtHomeCLE #wallofwindows #vaultedceiling #woodenbeamsandstonewalls
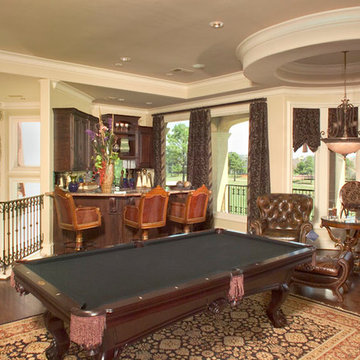
Diseño de sala de estar con barra de bar abierta mediterránea extra grande con paredes beige, suelo de madera en tonos medios y pared multimedia
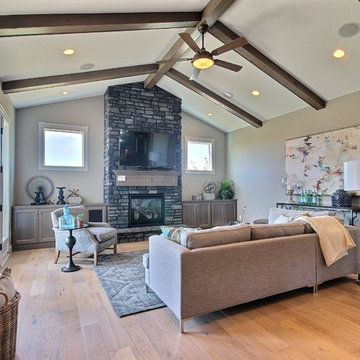
The Brahmin - in Ridgefield Washington by Cascade West Development Inc.
Every area of this home is designed to be spacious and accommodating. Its supersized nook area, the extra-large Pantry area to handle all the trips from Costco, down to the oversized Mud Room with benches, cubbies and large closet, to the spacious Guest Room with a private bath all of which are on the Main floor, but wait there is more! Head through the corner of the kitchen and you’ll find the “12th man Room” an incredibly cozy sized room, that features a 2nd Fireplace, Vaulted Ceilings, a Wet Bar with an under cabinet refrigerator, a sink, microwave for the popcorn and last but not least the Big Screen for Game Day! Be the Fan! Sit down, immerse yourself into the couch and turn it up! Commercial or Halftime?, …..just head outside and enjoy a breath of fresh air in the oversized back yard and throw some ball to remember the old days or drift into your favorite athlete’s stance and get geared up for the second half!
Cascade West Facebook: https://goo.gl/MCD2U1
Cascade West Website: https://goo.gl/XHm7Un
These photos, like many of ours, were taken by the good people of ExposioHDR - Portland, Or
Exposio Facebook: https://goo.gl/SpSvyo
Exposio Website: https://goo.gl/Cbm8Ya
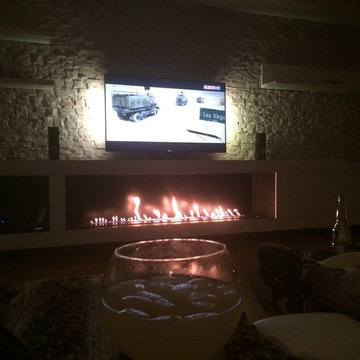
Function features:
1. Automatic bioethanol fireplace extinction or ignition ordered by electric board and a Button ON/OFF and remote control. http://www.autobiofireplace.com
2. Material in stainless and MDF.
3. Separately bio-ethanol tank and burning hearth
4. Co2 Safety infrared detector which stops the fire in the event of reaching un-authorized levels.
5. Automatic electric pump to fill the burner
6. With electronic heat detectors, it will automatice extinction when the temperature reaching the un-authorized levels.
7. AC charger or battery charger with battery loader.
8, With audio effect.
9. OEM service provided, please contact with us for more informations and models
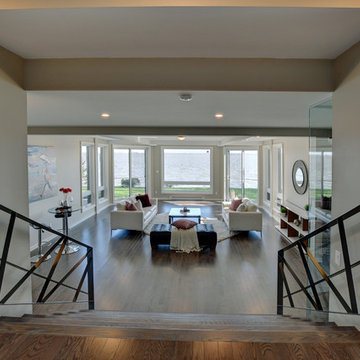
This family room is quite large. Because of the views, we decided to place the furniture in the middle of the room. Putting an ottoman in the centre opened the room up. A sofa would have blocked the view as you are coming down the stairs.
If you would like a consultation, give us a call at 514-222-5553. We have been in business over 10 years and still love creating new looks for each one of our properties.
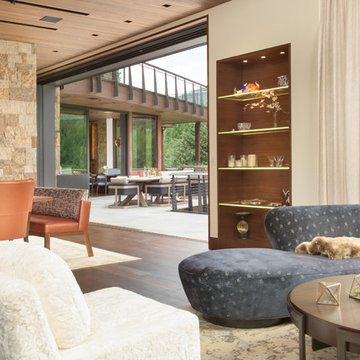
This expansive 10,000 square foot residence has the ultimate in quality, detail, and design. The mountain contemporary residence features copper, stone, and European reclaimed wood on the exterior. Highlights include a 24 foot Weiland glass door, floating steel stairs with a glass railing, double A match grain cabinets, and a comprehensive fully automated control system. An indoor basketball court, gym, swimming pool, and multiple outdoor fire pits make this home perfect for entertaining. Photo: Ric Stovall
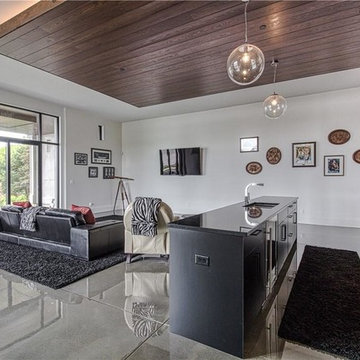
Diseño de sala de estar con barra de bar abierta actual extra grande con paredes blancas, suelo de cemento, televisor colgado en la pared y suelo gris
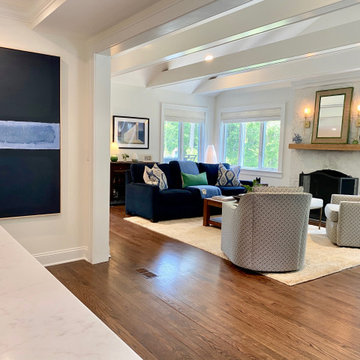
We opened up this floorpan to optimize open concept living. From the wet bar, we flow into the family room and living room and terrace.
Imagen de sala de estar con barra de bar abierta contemporánea extra grande con paredes blancas, suelo de madera en tonos medios, todas las chimeneas, marco de chimenea de piedra y suelo marrón
Imagen de sala de estar con barra de bar abierta contemporánea extra grande con paredes blancas, suelo de madera en tonos medios, todas las chimeneas, marco de chimenea de piedra y suelo marrón
627 ideas para salas de estar con barra de bar extra grandes
8