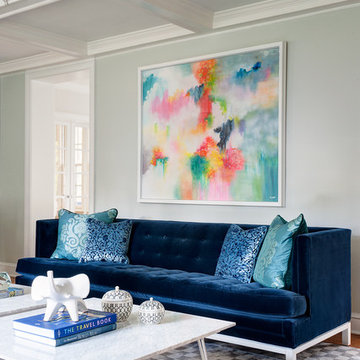723 ideas para salas de estar clásicas renovadas con paredes verdes
Filtrar por
Presupuesto
Ordenar por:Popular hoy
61 - 80 de 723 fotos
Artículo 1 de 3
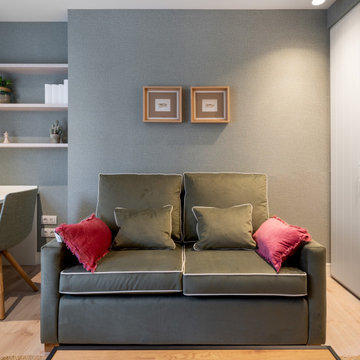
Foto de sala de estar cerrada clásica renovada de tamaño medio sin chimenea con paredes verdes, suelo laminado, televisor colgado en la pared, suelo beige y papel pintado
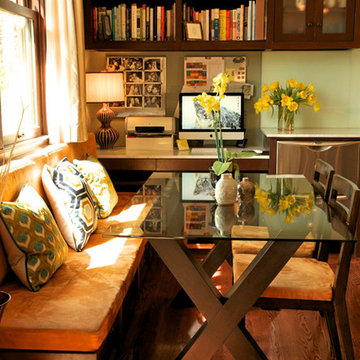
Ejemplo de sala de estar abierta tradicional renovada con paredes verdes y suelo de madera en tonos medios
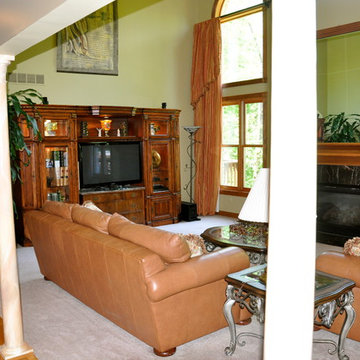
Hannah Gilker Photography
Modelo de sala de estar tipo loft clásica renovada de tamaño medio con paredes verdes, moqueta, todas las chimeneas, marco de chimenea de baldosas y/o azulejos y televisor independiente
Modelo de sala de estar tipo loft clásica renovada de tamaño medio con paredes verdes, moqueta, todas las chimeneas, marco de chimenea de baldosas y/o azulejos y televisor independiente
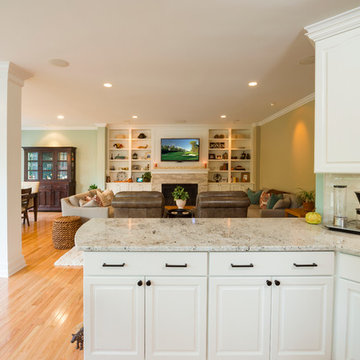
The portion of the space to the left of the column was added to the back of our clients' home to give them an expanded yet still casual and open dining space. The original breakfast area was converted to a play area for their 2-year-old.
A fireplace that was originally on the back of the home was relocated to the current wall of the Family Room, and flanked with built-in cabinets, tile, and a millwork surround for the TV.
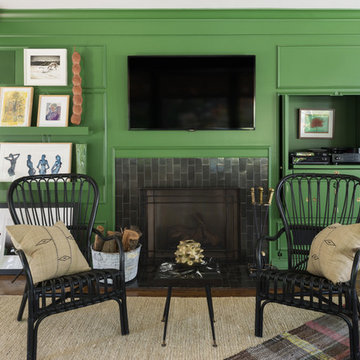
Nick Cope
Diseño de sala de estar con biblioteca abierta tradicional renovada de tamaño medio con paredes verdes, suelo de madera oscura, todas las chimeneas, marco de chimenea de baldosas y/o azulejos y televisor colgado en la pared
Diseño de sala de estar con biblioteca abierta tradicional renovada de tamaño medio con paredes verdes, suelo de madera oscura, todas las chimeneas, marco de chimenea de baldosas y/o azulejos y televisor colgado en la pared
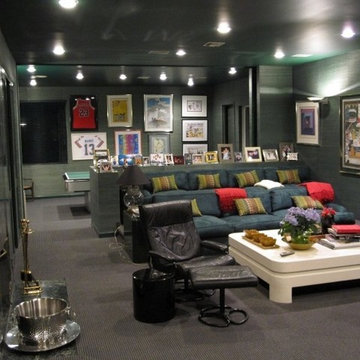
Modelo de sala de juegos en casa cerrada clásica renovada grande sin chimenea con paredes verdes, moqueta, pared multimedia, suelo gris y alfombra
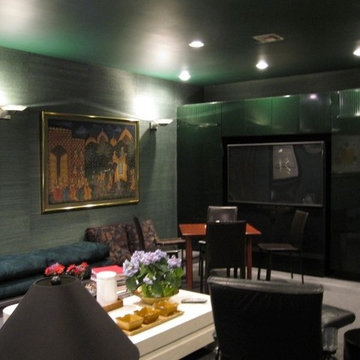
Diseño de sala de juegos en casa cerrada tradicional renovada grande sin chimenea con paredes verdes, moqueta, pared multimedia y suelo gris
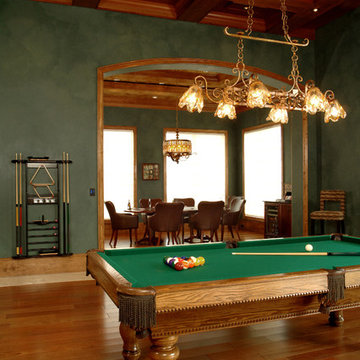
Custom Billiard Room. Wood Ceilings were custom designed, installed on sight and coordinated to house lighting for room.
Wood Floors
Photographer - John Stillman
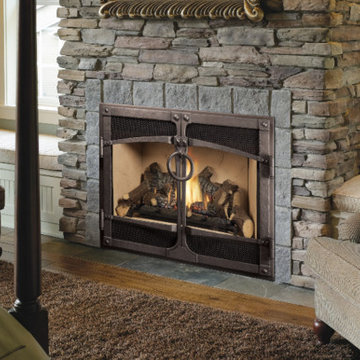
Modelo de sala de estar cerrada clásica renovada de tamaño medio sin televisor con paredes verdes, suelo de madera oscura, todas las chimeneas y suelo verde
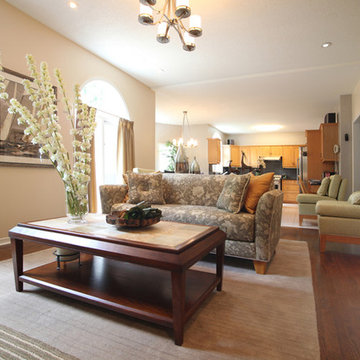
Paint Para Paints Alexander Robertson Photography
Modelo de sala de estar con biblioteca abierta tradicional renovada de tamaño medio con paredes verdes, suelo de madera en tonos medios, todas las chimeneas, marco de chimenea de piedra y televisor retractable
Modelo de sala de estar con biblioteca abierta tradicional renovada de tamaño medio con paredes verdes, suelo de madera en tonos medios, todas las chimeneas, marco de chimenea de piedra y televisor retractable
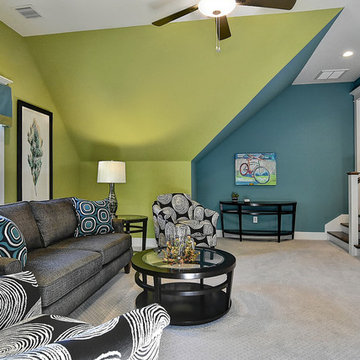
Carl Unterbrink
Modelo de sala de estar cerrada clásica renovada grande sin chimenea y televisor con paredes verdes, moqueta y suelo gris
Modelo de sala de estar cerrada clásica renovada grande sin chimenea y televisor con paredes verdes, moqueta y suelo gris
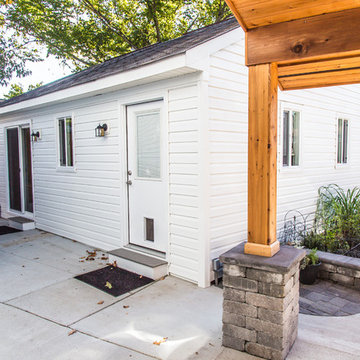
Many families ponder the idea of adding extra living space for a few years before they are actually ready to remodel. Then, all-of-the sudden, something will happen that makes them realize that they can’t wait any longer. In the case of this remodeling story, it was the snowstorm of 2016 that spurred the homeowners into action. As the family was stuck in the house with nowhere to go, they longed for more space. The parents longed for a getaway spot for themselves that could also double as a hangout area for the kids and their friends. As they considered their options, there was one clear choice…to renovate the detached garage.
The detached garage previously functioned as a workshop and storage room and offered plenty of square footage to create a family room, kitchenette, and full bath. It’s location right beside the outdoor kitchen made it an ideal spot for entertaining and provided an easily accessible bathroom during the summertime. Even the canine family members get to enjoy it as they have their own personal entrance, through a bathroom doggie door.
Our design team listened carefully to our client’s wishes to create a space that had a modern rustic feel and found selections that fit their aesthetic perfectly. To set the tone, Blackstone Oak luxury vinyl plank flooring was installed throughout. The kitchenette area features Maple Shaker style cabinets in a pecan shell stain, Uba Tuba granite countertops, and an eye-catching amber glass and antique bronze pulley sconce. Rather than use just an ordinary door for the bathroom entry, a gorgeous Knotty Alder barn door creates a stunning focal point of the room.
The fantastic selections continue in the full bath. A reclaimed wood double vanity with a gray washed pine finish anchors the room. White, semi-recessed sinks with chrome faucets add some contemporary accents, while the glass and oil-rubbed bronze mini pendant lights are a balance between both rustic and modern. The design called for taking the shower tile to the ceiling and it really paid off. A sliced pebble tile floor in the shower is curbed with Uba Tuba granite, creating a clean line and another accent detail.
The new multi-functional space looks like a natural extension of their home, with its matching exterior lights, new windows, doors, and sliders. And with winter approaching and snow on the way, this family is ready to hunker down and ride out the storm in comfort and warmth. When summer arrives, they have a designated bathroom for outdoor entertaining and a wonderful area for guests to hang out.
It was a pleasure to create this beautiful remodel for our clients and we hope that they continue to enjoy it for many years to come.
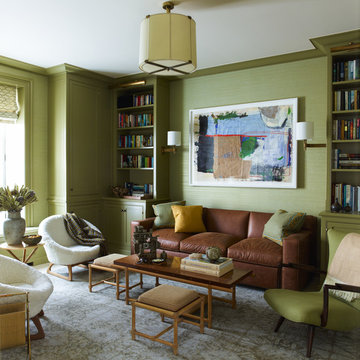
Eric Piaseki
Ejemplo de sala de estar con biblioteca tradicional renovada con paredes verdes
Ejemplo de sala de estar con biblioteca tradicional renovada con paredes verdes
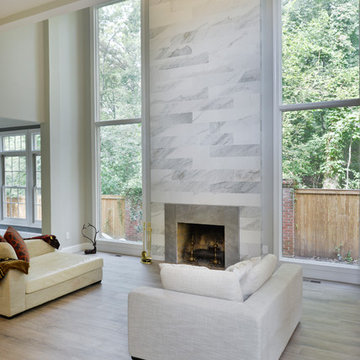
A family in McLean VA decided to remodel two levels of their home.
There was wasted floor space and disconnections throughout the living room and dining room area. The family room was very small and had a closet as washer and dryer closet. Two walls separating kitchen from adjacent dining room and family room.
After several design meetings, the final blue print went into construction phase, gutting entire kitchen, family room, laundry room, open balcony.
We built a seamless main level floor. The laundry room was relocated and we built a new space on the second floor for their convenience.
The family room was expanded into the laundry room space, the kitchen expanded its wing into the adjacent family room and dining room, with a large middle Island that made it all stand tall.
The use of extended lighting throughout the two levels has made this project brighter than ever. A walk -in pantry with pocket doors was added in hallway. We deleted two structure columns by the way of using large span beams, opening up the space. The open foyer was floored in and expanded the dining room over it.
All new porcelain tile was installed in main level, a floor to ceiling fireplace(two story brick fireplace) was faced with highly decorative stone.
The second floor was open to the two story living room, we replaced all handrails and spindles with Rod iron and stained handrails to match new floors. A new butler area with under cabinet beverage center was added in the living room area.
The den was torn up and given stain grade paneling and molding to give a deep and mysterious look to the new library.
The powder room was gutted, redefined, one doorway to the den was closed up and converted into a vanity space with glass accent background and built in niche.
Upscale appliances and decorative mosaic back splash, fancy lighting fixtures and farm sink are all signature marks of the kitchen remodel portion of this amazing project.
I don't think there is only one thing to define the interior remodeling of this revamped home, the transformation has been so grand.
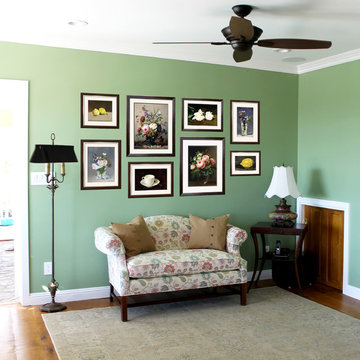
Antique lamps, floral reupholstered love seat, and framed wall art pair well in this colorful family room.
Diseño de sala de estar abierta clásica renovada de tamaño medio con paredes verdes, suelo de madera en tonos medios, todas las chimeneas, marco de chimenea de madera y televisor colgado en la pared
Diseño de sala de estar abierta clásica renovada de tamaño medio con paredes verdes, suelo de madera en tonos medios, todas las chimeneas, marco de chimenea de madera y televisor colgado en la pared
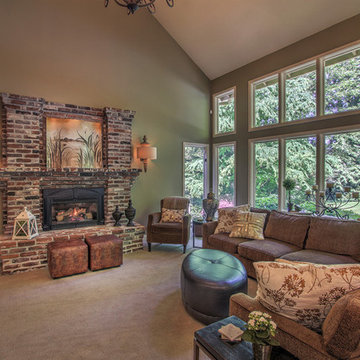
Ejemplo de sala de estar abierta clásica renovada grande con paredes verdes, moqueta, todas las chimeneas, marco de chimenea de ladrillo y pared multimedia
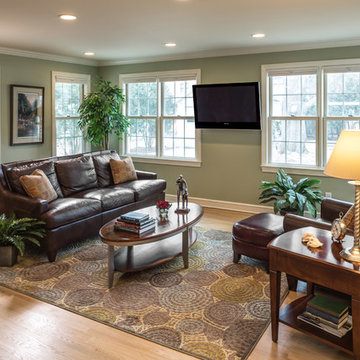
The new family room addition provides plenty of entertainment space for the family and has a very comfortable home feel.
The Marvin Integrity Wood Ultrex windows let in natural light from three walls throughout the day.
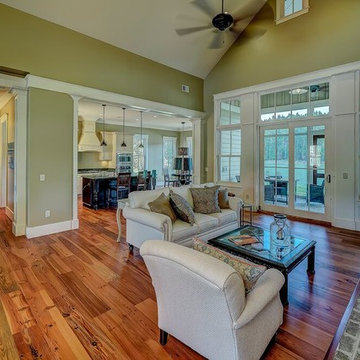
Wide open spaces, rooms flowing from one to the other without steps or thresholds...these are today's trends. The warmth of this hardwood floor against the lovely walls with white trim and the light coming in from the doors and windows makes this space light and open, a perfect gathering spot. Love the transom windows.
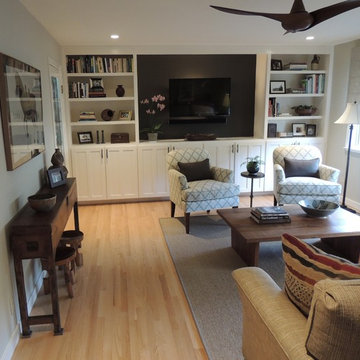
Lindsey Ferris
Diseño de sala de estar abierta tradicional renovada de tamaño medio sin chimenea con paredes verdes, suelo de madera clara y pared multimedia
Diseño de sala de estar abierta tradicional renovada de tamaño medio sin chimenea con paredes verdes, suelo de madera clara y pared multimedia
723 ideas para salas de estar clásicas renovadas con paredes verdes
4
