723 ideas para salas de estar clásicas renovadas con paredes verdes
Filtrar por
Presupuesto
Ordenar por:Popular hoy
141 - 160 de 723 fotos
Artículo 1 de 3
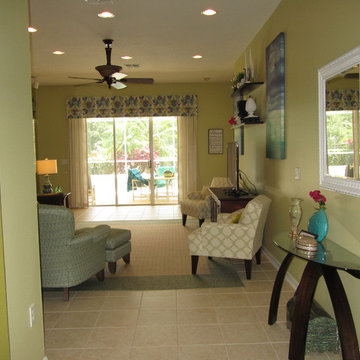
View from entrance towards pool
Zajac Interiors, LLC
Modelo de sala de estar clásica renovada con paredes verdes
Modelo de sala de estar clásica renovada con paredes verdes
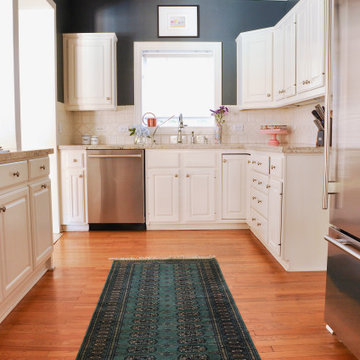
For this project, we painted the kitchen a lovely dark teal and brought in a vintage rug for even more color.
Ejemplo de sala de estar abierta tradicional renovada de tamaño medio con paredes verdes y suelo de madera en tonos medios
Ejemplo de sala de estar abierta tradicional renovada de tamaño medio con paredes verdes y suelo de madera en tonos medios
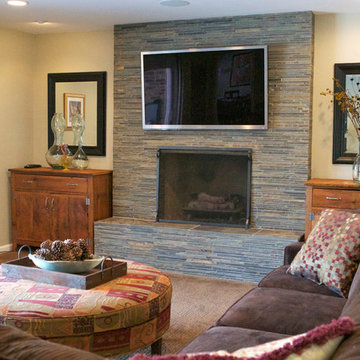
This 1970s den — with painted paneled walls, faux beam ceiling and orange brick fireplace — needed to be reawakened as a 21st century family room. SpaceLift updated the fireplace with narrow slate tiles, rotated the furniture placement for flat-screen viewing, and had custom cabinets built for media and gaming equipment.
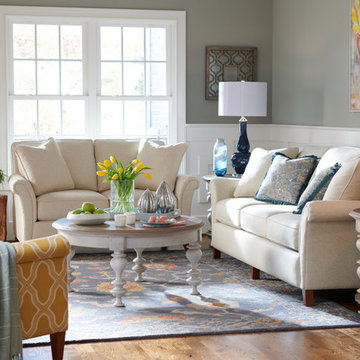
Imagen de sala de estar cerrada clásica renovada de tamaño medio sin chimenea y televisor con paredes verdes, suelo de madera en tonos medios y suelo marrón
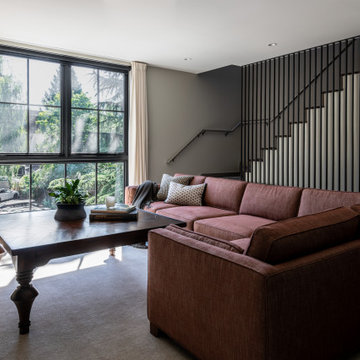
Photography by Andrew Giammarco.
Interior design by Ralston+Saar Interiors.
Modelo de sala de estar abierta clásica renovada de tamaño medio con paredes verdes
Modelo de sala de estar abierta clásica renovada de tamaño medio con paredes verdes
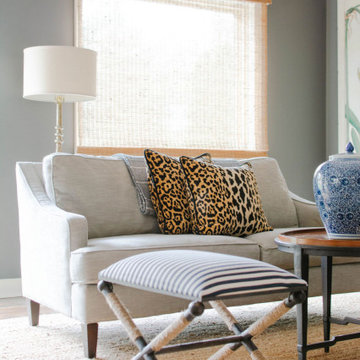
Diseño de sala de estar cerrada clásica renovada de tamaño medio con paredes verdes, suelo de madera en tonos medios, televisor colgado en la pared y suelo marrón
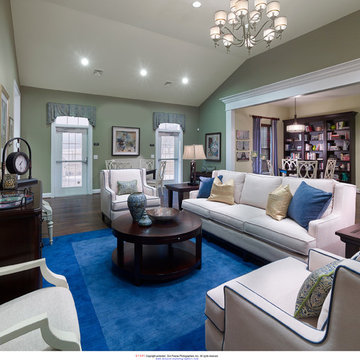
Don Pearse
Idea Design designed a fun, functional space for the community of active adults at Meadow View Farms in Oley, PA. The great room was designed around an open plan and blue/green color palette. The colors were chosen to create a feeling of tradition with a twist of contemporary.
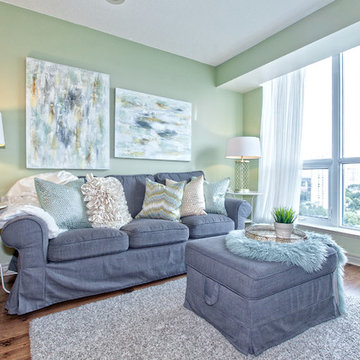
Otido
Imagen de sala de estar abierta tradicional renovada pequeña con paredes verdes, suelo de madera en tonos medios y pared multimedia
Imagen de sala de estar abierta tradicional renovada pequeña con paredes verdes, suelo de madera en tonos medios y pared multimedia
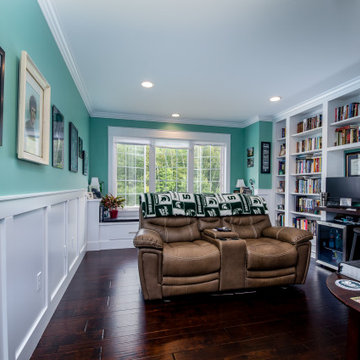
Ejemplo de sala de juegos en casa cerrada clásica renovada de tamaño medio sin chimenea con paredes verdes, suelo de madera oscura, televisor colgado en la pared y suelo marrón
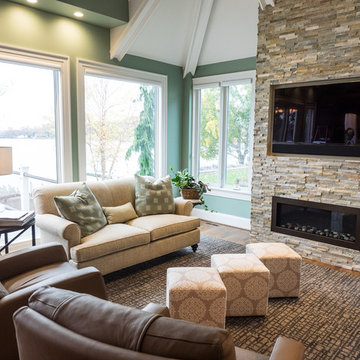
The Hearth/Family room is adjacent to the new Kitchen and is part of the open space. It provides a relaxing arena to kick back and enjoy the entertainment or the view.
Visions in Photography
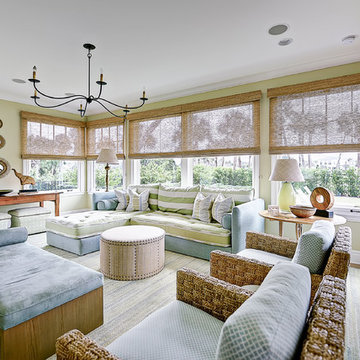
Imagen de sala de estar cerrada tradicional renovada grande con paredes verdes, suelo de madera en tonos medios y suelo marrón
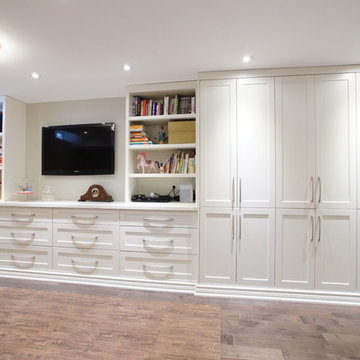
Foto de sala de juegos en casa cerrada clásica renovada grande sin chimenea con paredes verdes, suelo de madera en tonos medios y pared multimedia
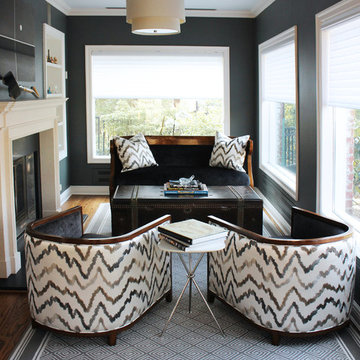
Modelo de sala de estar con biblioteca cerrada tradicional renovada con paredes verdes, suelo de madera en tonos medios, chimenea lineal y marco de chimenea de yeso
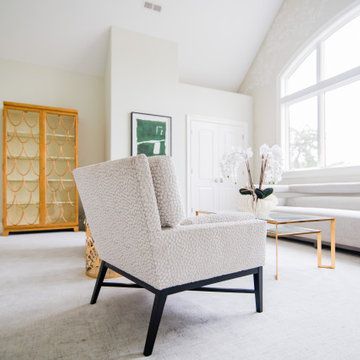
This room overlooking the lake was deemed as the "ladies lounge." A soothing green (Benjamin Moore Silken Pine) is on the walls with a three-dimensional relief hand applied to the window wall with cascading cherry blossom branches.
Sofa and chairs by Tomlinson, coffee table and bookcase by Theodore Alexander, vintage Italian small chests, and ombre green glass table by Mitchell Gold Co. Carpet is Nourison Stardust Aurora Broadloom Carpet in Feather.
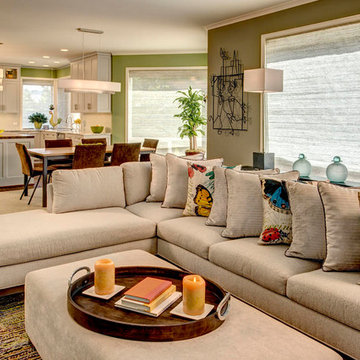
Foto de sala de estar abierta tradicional renovada grande sin chimenea con paredes verdes y suelo de madera oscura
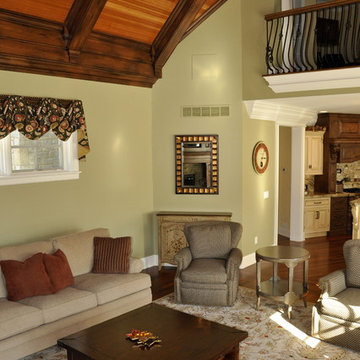
Hannah Gilker Photography
Modelo de sala de estar abierta clásica renovada extra grande con paredes verdes y suelo de madera oscura
Modelo de sala de estar abierta clásica renovada extra grande con paredes verdes y suelo de madera oscura
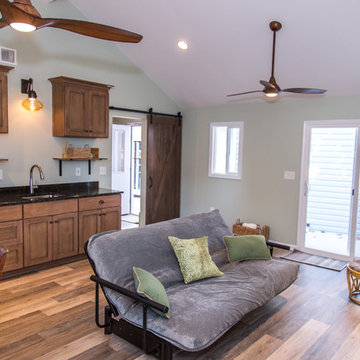
Many families ponder the idea of adding extra living space for a few years before they are actually ready to remodel. Then, all-of-the sudden, something will happen that makes them realize that they can’t wait any longer. In the case of this remodeling story, it was the snowstorm of 2016 that spurred the homeowners into action. As the family was stuck in the house with nowhere to go, they longed for more space. The parents longed for a getaway spot for themselves that could also double as a hangout area for the kids and their friends. As they considered their options, there was one clear choice…to renovate the detached garage.
The detached garage previously functioned as a workshop and storage room and offered plenty of square footage to create a family room, kitchenette, and full bath. It’s location right beside the outdoor kitchen made it an ideal spot for entertaining and provided an easily accessible bathroom during the summertime. Even the canine family members get to enjoy it as they have their own personal entrance, through a bathroom doggie door.
Our design team listened carefully to our client’s wishes to create a space that had a modern rustic feel and found selections that fit their aesthetic perfectly. To set the tone, Blackstone Oak luxury vinyl plank flooring was installed throughout. The kitchenette area features Maple Shaker style cabinets in a pecan shell stain, Uba Tuba granite countertops, and an eye-catching amber glass and antique bronze pulley sconce. Rather than use just an ordinary door for the bathroom entry, a gorgeous Knotty Alder barn door creates a stunning focal point of the room.
The fantastic selections continue in the full bath. A reclaimed wood double vanity with a gray washed pine finish anchors the room. White, semi-recessed sinks with chrome faucets add some contemporary accents, while the glass and oil-rubbed bronze mini pendant lights are a balance between both rustic and modern. The design called for taking the shower tile to the ceiling and it really paid off. A sliced pebble tile floor in the shower is curbed with Uba Tuba granite, creating a clean line and another accent detail.
The new multi-functional space looks like a natural extension of their home, with its matching exterior lights, new windows, doors, and sliders. And with winter approaching and snow on the way, this family is ready to hunker down and ride out the storm in comfort and warmth. When summer arrives, they have a designated bathroom for outdoor entertaining and a wonderful area for guests to hang out.
It was a pleasure to create this beautiful remodel for our clients and we hope that they continue to enjoy it for many years to come.
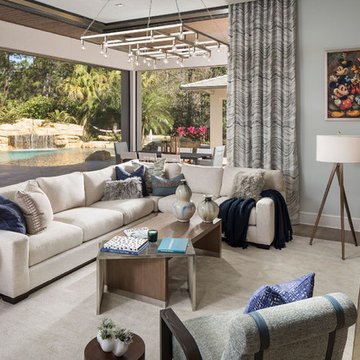
Diseño de sala de estar abierta clásica renovada extra grande sin chimenea con paredes verdes, suelo de madera clara y televisor colgado en la pared
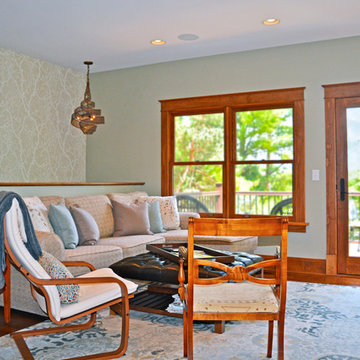
Ejemplo de sala de estar clásica renovada con paredes verdes, suelo de madera en tonos medios, todas las chimeneas, marco de chimenea de piedra, televisor colgado en la pared y suelo marrón
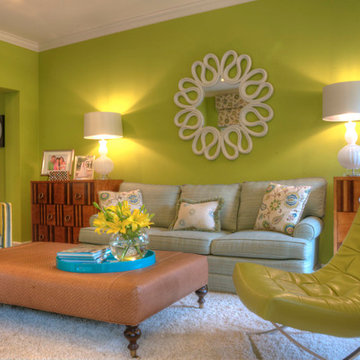
The room is wrapped in an apple green paint and features white accent trim. The bright and bold patterns provide energy and a pair of striped chests flank the light blue sofa and provide more visual interest. The oversized ottoman acts not only as a coffee table but also provides extra seating and is on casters for easy movement. A green leather modern chrome chair adds more seating and interest while the shag rug adds more texture to this room.
Photography by Med Dement.
723 ideas para salas de estar clásicas renovadas con paredes verdes
8