723 ideas para salas de estar clásicas renovadas con paredes verdes
Filtrar por
Presupuesto
Ordenar por:Popular hoy
21 - 40 de 723 fotos
Artículo 1 de 3

Many families ponder the idea of adding extra living space for a few years before they are actually ready to remodel. Then, all-of-the sudden, something will happen that makes them realize that they can’t wait any longer. In the case of this remodeling story, it was the snowstorm of 2016 that spurred the homeowners into action. As the family was stuck in the house with nowhere to go, they longed for more space. The parents longed for a getaway spot for themselves that could also double as a hangout area for the kids and their friends. As they considered their options, there was one clear choice…to renovate the detached garage.
The detached garage previously functioned as a workshop and storage room and offered plenty of square footage to create a family room, kitchenette, and full bath. It’s location right beside the outdoor kitchen made it an ideal spot for entertaining and provided an easily accessible bathroom during the summertime. Even the canine family members get to enjoy it as they have their own personal entrance, through a bathroom doggie door.
Our design team listened carefully to our client’s wishes to create a space that had a modern rustic feel and found selections that fit their aesthetic perfectly. To set the tone, Blackstone Oak luxury vinyl plank flooring was installed throughout. The kitchenette area features Maple Shaker style cabinets in a pecan shell stain, Uba Tuba granite countertops, and an eye-catching amber glass and antique bronze pulley sconce. Rather than use just an ordinary door for the bathroom entry, a gorgeous Knotty Alder barn door creates a stunning focal point of the room.
The fantastic selections continue in the full bath. A reclaimed wood double vanity with a gray washed pine finish anchors the room. White, semi-recessed sinks with chrome faucets add some contemporary accents, while the glass and oil-rubbed bronze mini pendant lights are a balance between both rustic and modern. The design called for taking the shower tile to the ceiling and it really paid off. A sliced pebble tile floor in the shower is curbed with Uba Tuba granite, creating a clean line and another accent detail.
The new multi-functional space looks like a natural extension of their home, with its matching exterior lights, new windows, doors, and sliders. And with winter approaching and snow on the way, this family is ready to hunker down and ride out the storm in comfort and warmth. When summer arrives, they have a designated bathroom for outdoor entertaining and a wonderful area for guests to hang out.
It was a pleasure to create this beautiful remodel for our clients and we hope that they continue to enjoy it for many years to come.
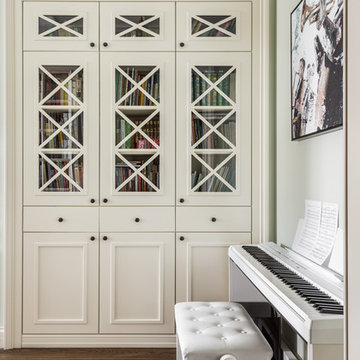
гостиная
Imagen de sala de juegos en casa cerrada clásica renovada de tamaño medio con paredes verdes, suelo de madera en tonos medios, suelo marrón y casetón
Imagen de sala de juegos en casa cerrada clásica renovada de tamaño medio con paredes verdes, suelo de madera en tonos medios, suelo marrón y casetón
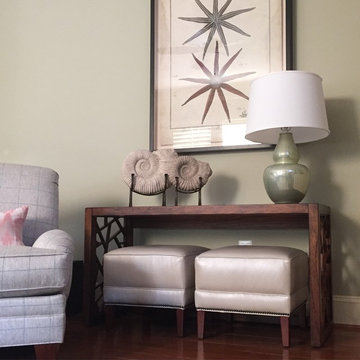
Ejemplo de sala de estar abierta clásica renovada de tamaño medio con paredes verdes, suelo de madera en tonos medios, todas las chimeneas, marco de chimenea de piedra y televisor colgado en la pared

Diseño de sala de estar abierta clásica renovada de tamaño medio sin televisor con paredes verdes, suelo de madera en tonos medios, todas las chimeneas, marco de chimenea de baldosas y/o azulejos y suelo marrón
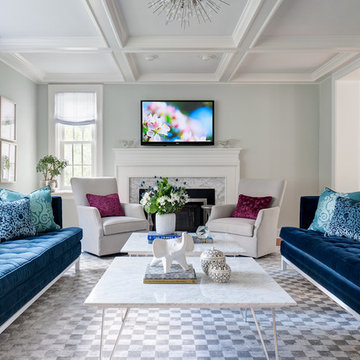
Imagen de sala de estar cerrada clásica renovada con paredes verdes, todas las chimeneas, marco de chimenea de piedra, moqueta y televisor colgado en la pared
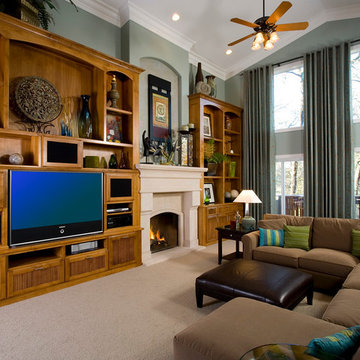
AFTER. The Mrs. bought a big screen t.v. for for her husband for Xmas. Having no where to put the t.v., he built a make shift table and put a blanket on it. Problem solved, right? Not so much. They contacted Stan and Andrea Mussman with Mussman Design to design and install new family room cabinetry, fireplace, paint, crown, drapery, paint and accessories. Whereas before the family had no space for the children's toys, now there is ample space to tuck the toys away. To see the remarkable before/after of this space, please see Mussman Design's portfolio on their website.
Photo: Russell Abraham
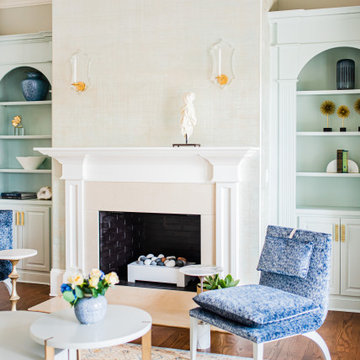
Soft green frames the living room and a traditional area rug grounds the space. The fireplace features a special faux finish for simple elegance, and the old gas logs were replaced with modern and clean stones from European Home. The sofa is from Tomlinson and the coffee tables and chairs are from Lago. Artwork is from Meg Brown. Chandelier and floor lamp are from Visual Comfort.
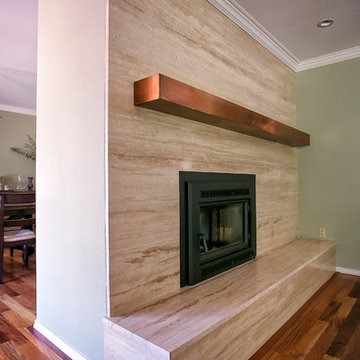
Jason Rogers Photography
Diseño de sala de estar abierta clásica renovada de tamaño medio con paredes verdes, suelo de madera en tonos medios, todas las chimeneas y marco de chimenea de piedra
Diseño de sala de estar abierta clásica renovada de tamaño medio con paredes verdes, suelo de madera en tonos medios, todas las chimeneas y marco de chimenea de piedra
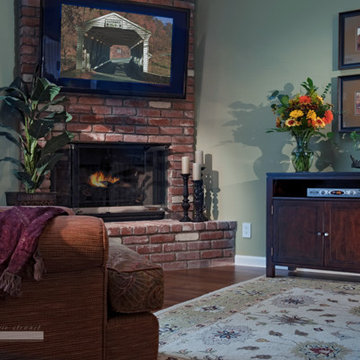
Family Room After
Foto de sala de estar abierta tradicional renovada de tamaño medio con paredes verdes, suelo de madera oscura, chimenea de esquina, marco de chimenea de ladrillo, televisor en una esquina y suelo marrón
Foto de sala de estar abierta tradicional renovada de tamaño medio con paredes verdes, suelo de madera oscura, chimenea de esquina, marco de chimenea de ladrillo, televisor en una esquina y suelo marrón
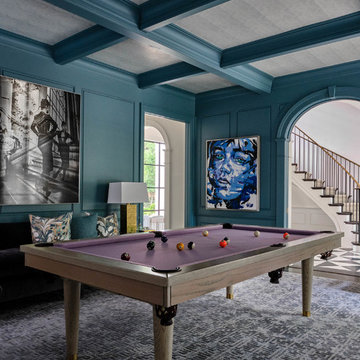
Imagen de sala de estar clásica renovada con paredes verdes, suelo de madera oscura y suelo marrón
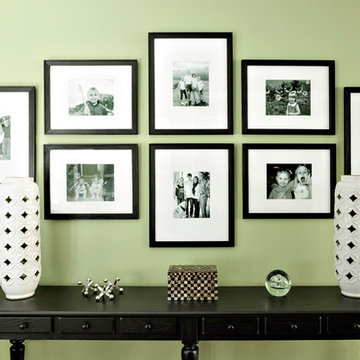
This photo wall was create with family in mind in their game room wall color sherwin williams rye grass
Ejemplo de sala de juegos en casa cerrada tradicional renovada grande con paredes verdes
Ejemplo de sala de juegos en casa cerrada tradicional renovada grande con paredes verdes
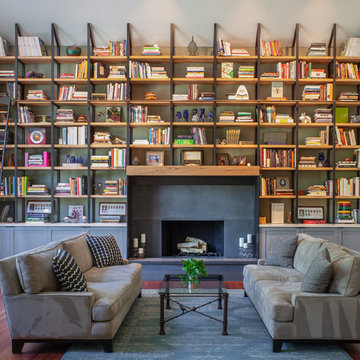
White oak and steel library shelves, with a concrete, steel, and oak fireplace. Rolling library ladder reaches the highest shelves.
photo by: Eckert & Eckert Photography
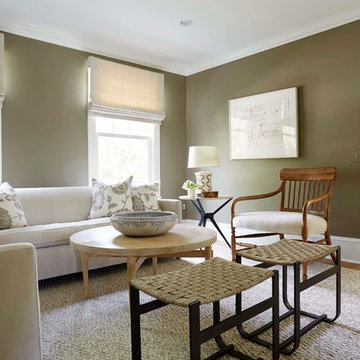
Kip Dawkins Photography
Diseño de sala de estar con biblioteca cerrada clásica renovada de tamaño medio con paredes verdes y suelo de madera en tonos medios
Diseño de sala de estar con biblioteca cerrada clásica renovada de tamaño medio con paredes verdes y suelo de madera en tonos medios
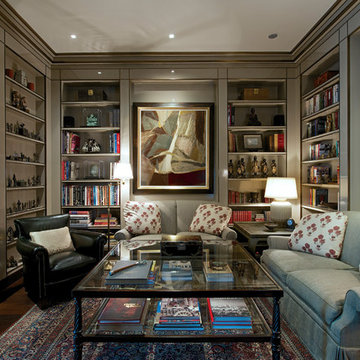
Sebastian Zachariah
Diseño de sala de estar con biblioteca tradicional renovada pequeña con paredes verdes, suelo de madera oscura y televisor colgado en la pared
Diseño de sala de estar con biblioteca tradicional renovada pequeña con paredes verdes, suelo de madera oscura y televisor colgado en la pared
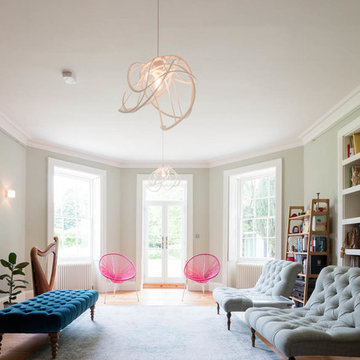
Alterations and refurbishment of a Grade II listed rectory, including the Coach House refurbishment.
Foto de sala de estar cerrada tradicional renovada de tamaño medio con paredes verdes, suelo de madera en tonos medios y suelo marrón
Foto de sala de estar cerrada tradicional renovada de tamaño medio con paredes verdes, suelo de madera en tonos medios y suelo marrón
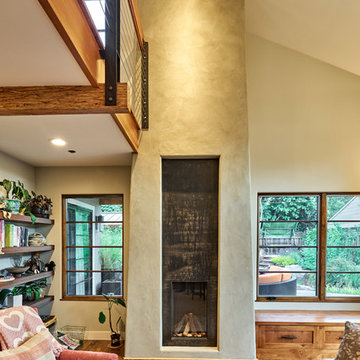
Vertical Gas Ortal Fireplace
Palo Alto mid century Coastwise house renovation, creating open loft concept. Vertical fireplace by Ortal connects both floors.
Focusing on sustainability, green materials and designed for aging in place, the home took on an industrial style, with exposed engineered parallam lumber and black steel accents.
As shown on the Ortal Fireplace Blog
http://www.ortalheat.com/category/blog/
Photo: Mark Pinkerton vi360
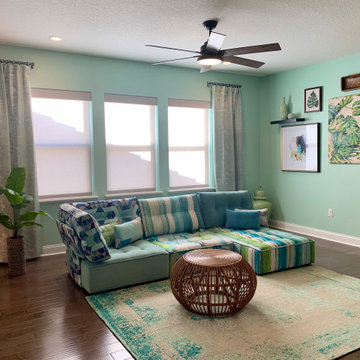
Modelo de sala de estar tipo loft clásica renovada de tamaño medio con paredes verdes, suelo de madera en tonos medios y suelo marrón
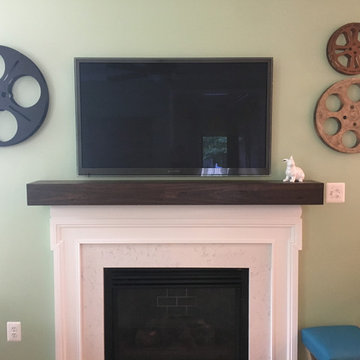
Our modern rustic fireplace mantel. Lightly distressed with options for size and color to suite your needs. For sale in our shop
Imagen de sala de estar abierta tradicional renovada pequeña con paredes verdes, suelo de madera en tonos medios, todas las chimeneas, marco de chimenea de madera, televisor colgado en la pared y suelo marrón
Imagen de sala de estar abierta tradicional renovada pequeña con paredes verdes, suelo de madera en tonos medios, todas las chimeneas, marco de chimenea de madera, televisor colgado en la pared y suelo marrón
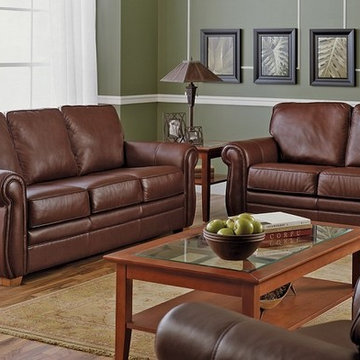
A nice transitional leather set featured here in a medium brown full top grain leather from South America. Sofas and loveseats are mostly used in the same color of leather when you use them together and you can introduce another color with your chairs. Like we show the chair here in a darker color of brown leather.
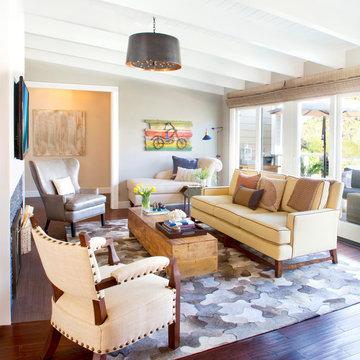
Photo Credit: Nicole Leone
Modelo de sala de estar abierta clásica renovada con suelo de madera oscura, televisor colgado en la pared, suelo marrón, paredes verdes, marco de chimenea de baldosas y/o azulejos y chimenea de doble cara
Modelo de sala de estar abierta clásica renovada con suelo de madera oscura, televisor colgado en la pared, suelo marrón, paredes verdes, marco de chimenea de baldosas y/o azulejos y chimenea de doble cara
723 ideas para salas de estar clásicas renovadas con paredes verdes
2