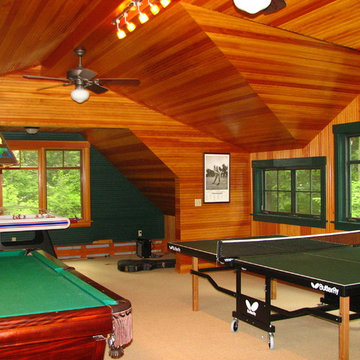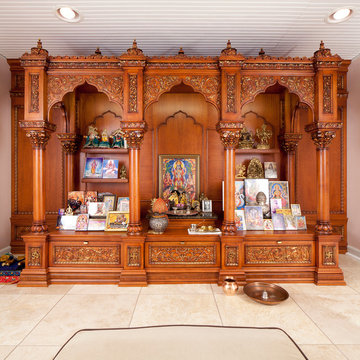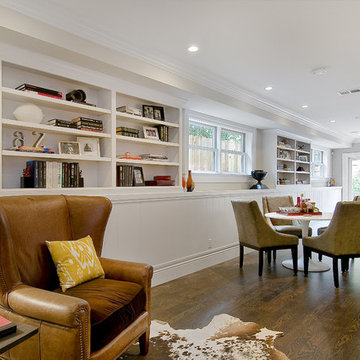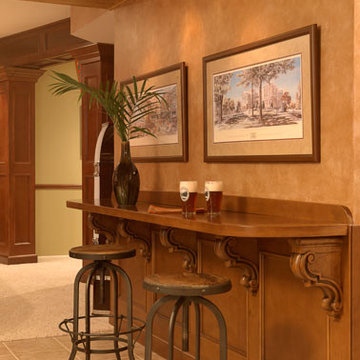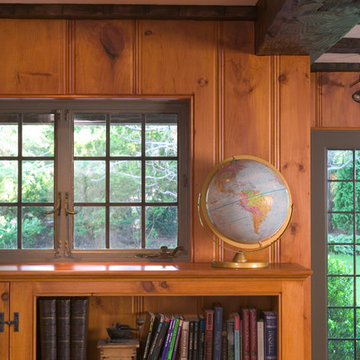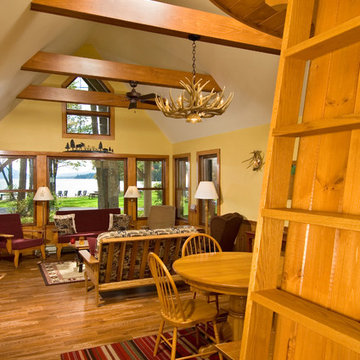2.196 ideas para salas de estar clásicas en colores madera
Filtrar por
Presupuesto
Ordenar por:Popular hoy
121 - 140 de 2196 fotos
Artículo 1 de 3
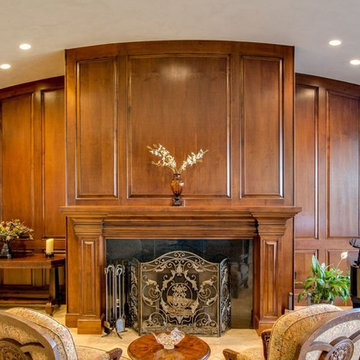
Fourwalls Photography.com, Lynne Sargent, President & CEO of Lynne Sargent Design Solution, LLC
Foto de sala de estar con rincón musical cerrada tradicional extra grande sin televisor con paredes beige, suelo de baldosas de porcelana, todas las chimeneas, marco de chimenea de piedra y suelo beige
Foto de sala de estar con rincón musical cerrada tradicional extra grande sin televisor con paredes beige, suelo de baldosas de porcelana, todas las chimeneas, marco de chimenea de piedra y suelo beige
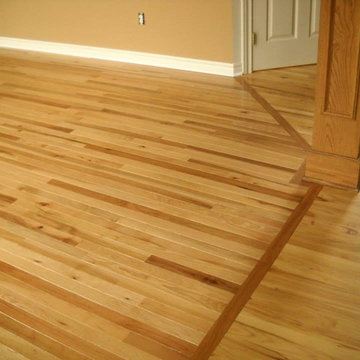
Wood flooring is timeless. It enhances the warmth of any home and complements the decor of any room.
Like a fine piece of furniture, wood flooring increases in value and becomes more beautiful with time. In a national survey, 90 percent of real estate agents said that houses with wood flooring sell faster and for more money.
Wood is a natural resource, renewable and recyclable. Buildings, barns, ships and other structures made of wood often find a second life in wood flooring, cabinets, walls and ceilings. And leading allergists agree that wood floors are the perfect choice for a healthy home.
The state-of-the-art technology and almost limitless choices of today's stains, finishes, styles and designs make wood flooring one of the most practical, easy-care and versatile floor coverings today. Maintained properly, wood flooring should never have to be replaced.
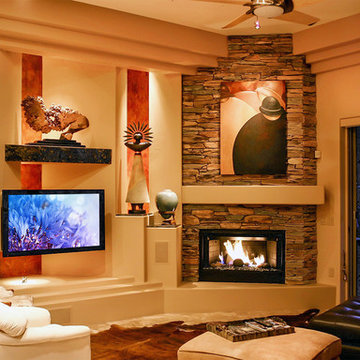
Always thinking outside the box, this art inspired wall, as with all of DAGR Custom walls is a copyright protected Original Custom Design. The wall does not just house a TV but serves as a focal point for the room when the TV is off.
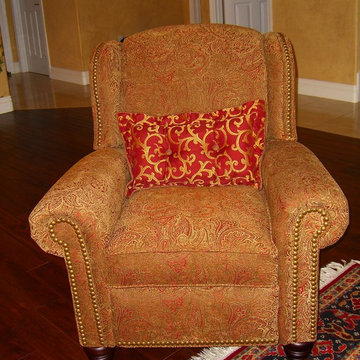
This doesn't look like a 'typical" recliner. It's so comfortable. I love the nail head accents and cute pillow!
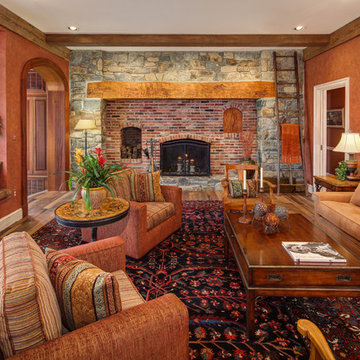
StruXture Photography operates on the leading edge of digital technology and masterfully employs cutting edge photographic methods to truly capture the essence of your property. Our extensive experience with multi-exposure photography, architectural aesthetics, lighting, composition, and dynamic range allows us to produce and deliver superior, magazine-quality images.

Libraries can add a lot of fun to a house. Now throw in a fireplace and you have a great place to pull up with a book. A cozy spot you will never want to leave.
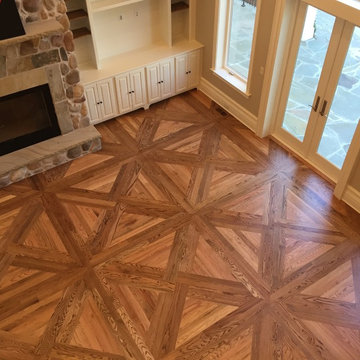
Foto de sala de estar abierta tradicional de tamaño medio con paredes beige, suelo de madera en tonos medios, todas las chimeneas, marco de chimenea de piedra y suelo beige
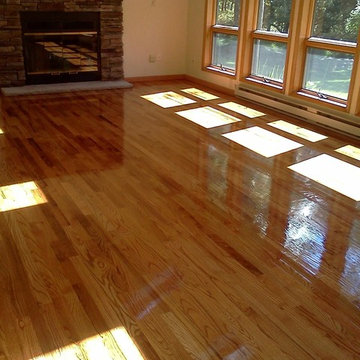
Robert Civiletti
Modelo de sala de estar clásica de tamaño medio con paredes beige, suelo de madera clara, todas las chimeneas y marco de chimenea de piedra
Modelo de sala de estar clásica de tamaño medio con paredes beige, suelo de madera clara, todas las chimeneas y marco de chimenea de piedra

Diseño de sala de estar tradicional de tamaño medio con paredes blancas, suelo de madera en tonos medios, chimenea de doble cara, marco de chimenea de piedra, pared multimedia, casetón y papel pintado
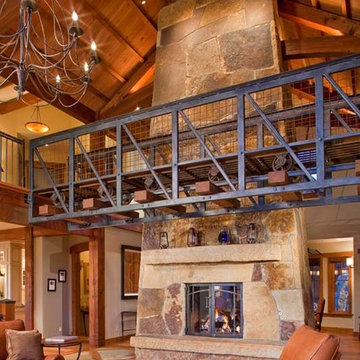
Placed upon a sunlit grassy knoll facing Colorado’s San Juan, and San Miguel mountain ranges, with Utah’s La Salle Mountains to the south, North Star Ranch overlooks an Aspen painted valley with touches of Ponderosa and Scrub Oak accents. The core of the structure was designed with large facades of glazing facing the southern views while the garage was rotated 45 degrees to work with the existing grades as well as minimize the impact of the garage pod as one approaches the home. The home was thoughtfully sited to nestle next to a several large existing Ponderosa Pines creating an intimate mountain setting.
Sustainable measures were discussed and implemented early during the design and construction process such as utilizing indigenous stone harvested from site for retaining walls and portions of the home’s veneer. Reclaimed materials were considered and implemented wherever possible, ranging from historic wood directly from “The Wizard of Oz” production set to miscellaneous parts from old mining carts historic to the area. The historic wood was given a patch work effect combining horizontal planks with a reverse vertical board and batten with a mixture rusted metal accents on certain walls to introduce a visual exception from the consistency of the wood. Wood and steel structural members such as timber trusses, knee braces, purlins, beams and columns are exposed throughout the exterior and interior as a way of celebrating the structure and telling the story of how the home is constructed.
As guests arrive, they are welcomed by an entry bridge constructed from a single solid stone slab 2 1/2 feet thick spanning over a calm flowing stream. The bridge is covered by an articulated gable element supported by ornate columns and connections tying directly to the stone slab. The layout of the interior is divided into separate living corridors; a master core witch houses the master suite, office, sitting room and exercise room with a separate stair connecting to all three levels. The centrally located kitchen was designed with several working and entertaining stations defined by multiple islands and a floor to ceiling wall of glass in lieu of wall lined cabinets to allow for maximum natural light in the major public areas. The core living spaces are linked via an internal trestle bridge designed on location and constructed from old mine carts as the walking surface and the reclaimed steel wheels as a structural detail. The rest of the home is detailed throughout with ornamental ironwork, granites, tiles, etc. all enhancing the modern like aesthetic with an historic mining influence.
(photos by James Ray Spahn)
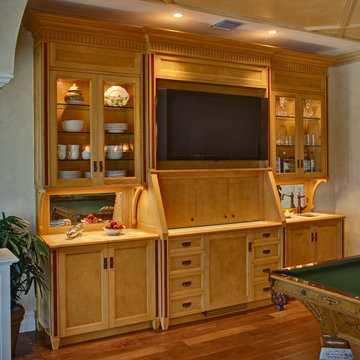
Award winning piece. Custom Woodworking magazine 2010 contest winners.
This Breakfast Bar is more like a parlor hutch. It has a sink, refrigerator, small DW, toaster oven, display cabinets, lights, stereo equipment and bar all in one!
Photo Wing Wong
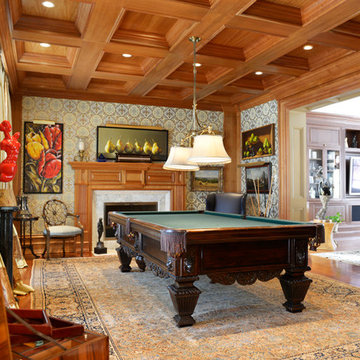
This space was originally a living room in a center hall colonial and was transformed into a billiard room so that the space would be functional and beautiful. The family room is next to it for TV viewing and conversation. The wood coffered ceilings add warmth and elegance to the room.
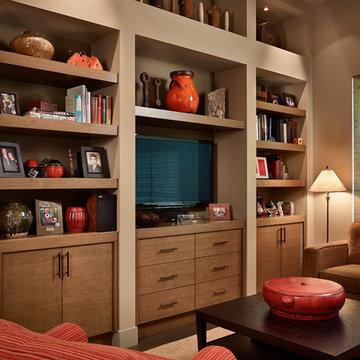
Benjamin Benschneider
Modelo de sala de estar con biblioteca cerrada clásica de tamaño medio sin chimenea con paredes beige, suelo de madera oscura, pared multimedia y suelo marrón
Modelo de sala de estar con biblioteca cerrada clásica de tamaño medio sin chimenea con paredes beige, suelo de madera oscura, pared multimedia y suelo marrón
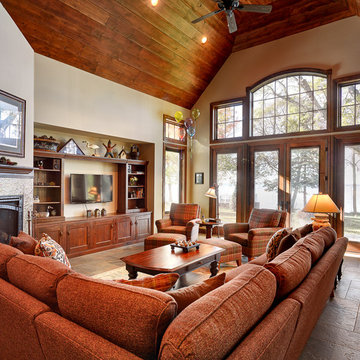
Mike Rebholz Photography
Imagen de sala de estar abierta clásica grande con paredes beige, suelo de baldosas de cerámica, todas las chimeneas, marco de chimenea de baldosas y/o azulejos y televisor colgado en la pared
Imagen de sala de estar abierta clásica grande con paredes beige, suelo de baldosas de cerámica, todas las chimeneas, marco de chimenea de baldosas y/o azulejos y televisor colgado en la pared
2.196 ideas para salas de estar clásicas en colores madera
7
