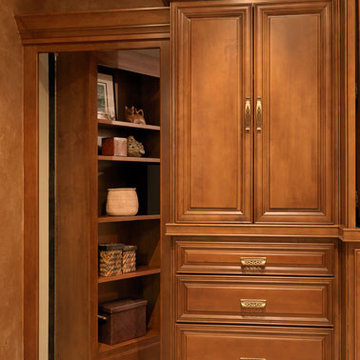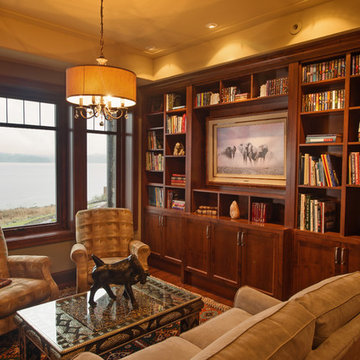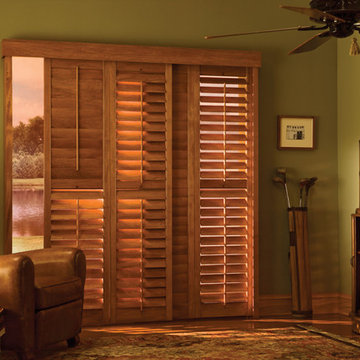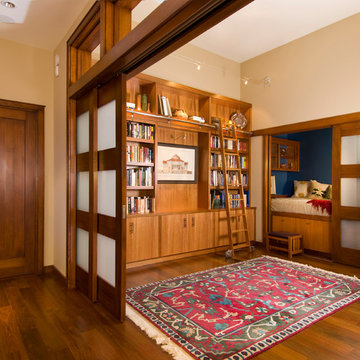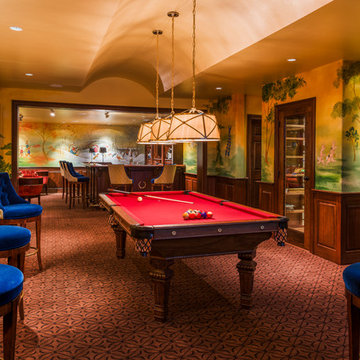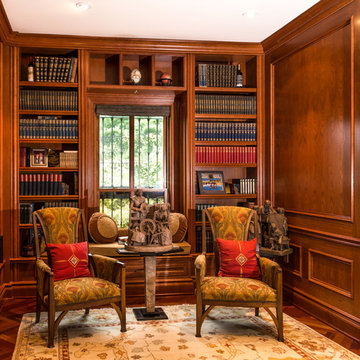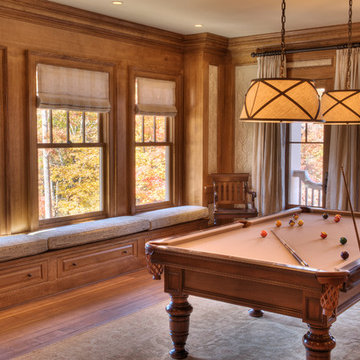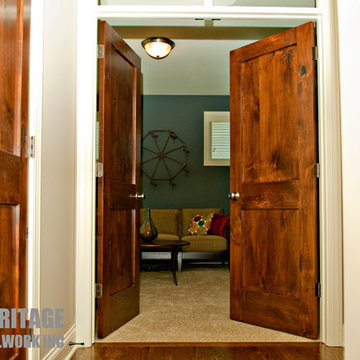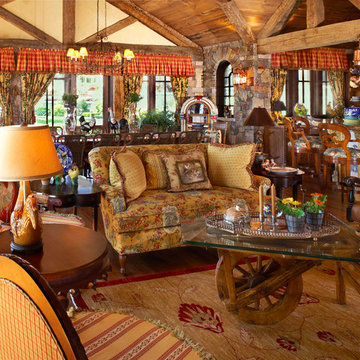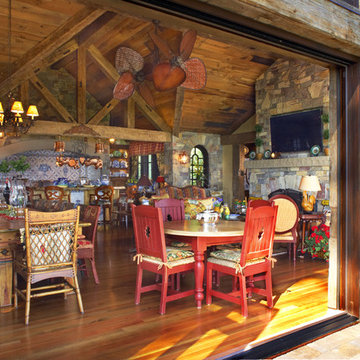2.196 ideas para salas de estar clásicas en colores madera
Filtrar por
Presupuesto
Ordenar por:Popular hoy
141 - 160 de 2196 fotos
Artículo 1 de 3
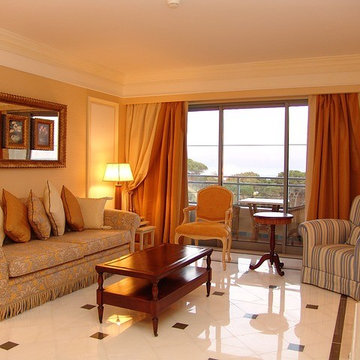
Reapolstered Furniture
Modelo de sala de estar abierta tradicional de tamaño medio con paredes beige y televisor independiente
Modelo de sala de estar abierta tradicional de tamaño medio con paredes beige y televisor independiente

Tripp Smith
Imagen de sala de estar con biblioteca cerrada tradicional de tamaño medio con paredes marrones, suelo de madera clara, todas las chimeneas, marco de chimenea de ladrillo, televisor independiente, suelo marrón y machihembrado
Imagen de sala de estar con biblioteca cerrada tradicional de tamaño medio con paredes marrones, suelo de madera clara, todas las chimeneas, marco de chimenea de ladrillo, televisor independiente, suelo marrón y machihembrado
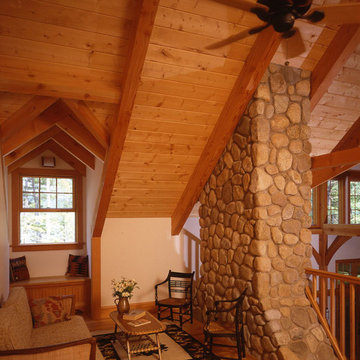
Modelo de sala de estar tipo loft clásica con paredes blancas y suelo de madera en tonos medios
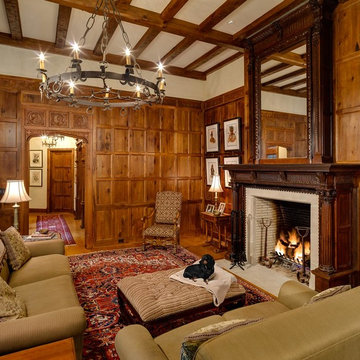
My clients had always been inspired by the grand Tudor Revival homes of the early 20th century and commissioned Hull Historical to recreate the authentic custom millwork, paneling and doors for their new Tudor Revival home. Our inspiration came from 2 great English homes, Stan Hywett, a great Tudor Revival home in Ohio, built for the founder of Goodyear Tires. Also, the Woodbine Mansion, built in 1911 for the son of the Pabst Brewing Company. We were fortunate to purchase three rooms of architectural millwork from the woodbine home, which was originally fabricated by the Huber Company of New York. Upon completion of this project, the architectural salvage comprised 15% of the final quantity of paneling installed. The remainder was custom fabricated by Hull Historical at our shop in Fort Worth, TX and installed at the clients home.
The commission, based on historic precedent, constituted antique paneling on the main floor, beamed ceilings and all the doors in the home. The new paneling, including the kitchen cabinetry is made from a combination of new quarter-sawn white oak and antique white oak salvaged from old barns and buildings. All the oak was fumed in an ammonia-filled chamber to produce a cocoa color and deep feel giving the millwork rough character and a timeless look that my client loved.
The millwork also served to give the home a hierarchy, with simple paneling combined with board and batten doors downstairs, then more ornate paneling, with carvings on the main floor. Additionally, the main floor features mostly 8 and 10 panel doors. All woodwork was hand-pegged with oak pegs. Some of the paneling features a unique Mason’s Miter, a historic joinery technique inspired from stone work.
For more information on residential renovation and new construction projects by Hull Historical, visit http://brenthullcompanies.com/residential.html
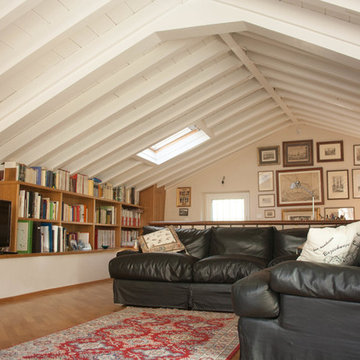
Ristrutturazione completa di residenza storica in centro Città. L'abitazione si sviluppa su tre piani di cui uno seminterrato ed uno sottotetto
L'edificio è stato trasformato in abitazione con attenzione ai dettagli e allo sviluppo di ambienti carichi di stile. Attenzione particolare alle esigenze del cliente che cercava uno stile classico ed elegante.
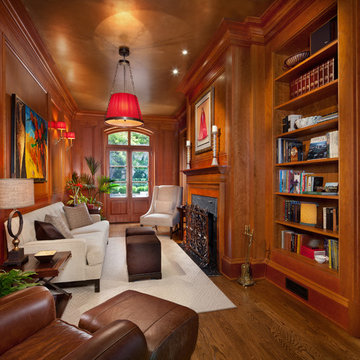
Morgan Howarth
Modelo de sala de estar con biblioteca cerrada clásica sin televisor con suelo de madera en tonos medios, todas las chimeneas y marco de chimenea de piedra
Modelo de sala de estar con biblioteca cerrada clásica sin televisor con suelo de madera en tonos medios, todas las chimeneas y marco de chimenea de piedra
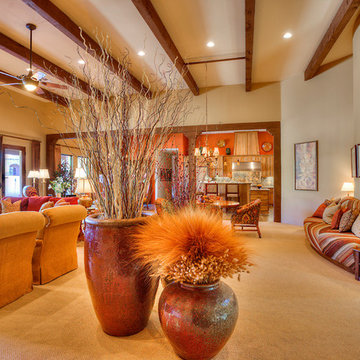
Three large pots adorned with dry flowers and branches articulate circulation into the space as you access it from the foyer and hallway.
Imagen de sala de estar abierta tradicional extra grande con moqueta, chimenea de esquina, marco de chimenea de piedra y pared multimedia
Imagen de sala de estar abierta tradicional extra grande con moqueta, chimenea de esquina, marco de chimenea de piedra y pared multimedia
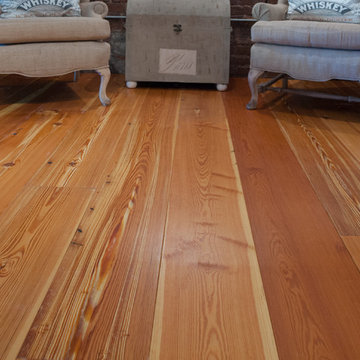
Wide width vertical grain reclaimed wood flooring was produced from beams of the Old Crow Distillery. Imagine your floors being the first antique in your new home. From old, weather worn timbers, Authentic Pine Floors craftsman carefully cut exquisite planks to produce reclaimed antique solid and engineered wide plank flooring.
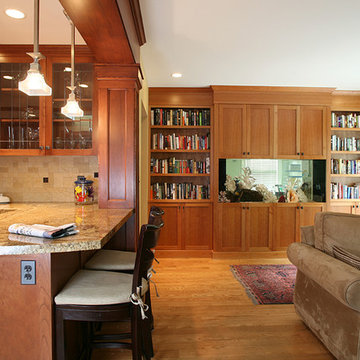
Diseño de sala de estar con biblioteca abierta clásica de tamaño medio sin chimenea con suelo de madera en tonos medios, pared multimedia y paredes amarillas
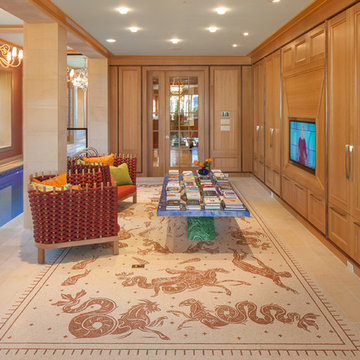
Modelo de sala de juegos en casa abierta clásica grande sin chimenea con paredes marrones, suelo de baldosas de cerámica, pared multimedia y suelo beige
2.196 ideas para salas de estar clásicas en colores madera
8
