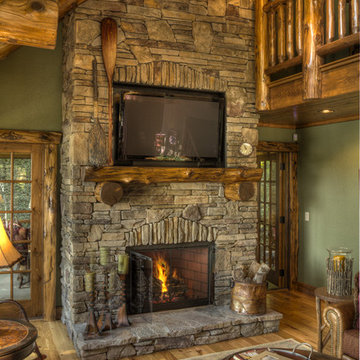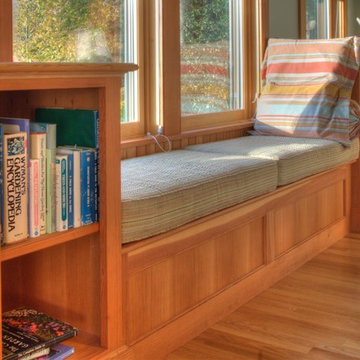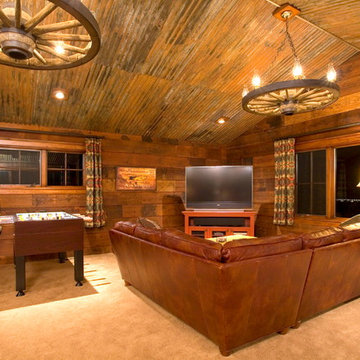2.201 ideas para salas de estar clásicas en colores madera
Filtrar por
Presupuesto
Ordenar por:Popular hoy
81 - 100 de 2201 fotos
Artículo 1 de 3
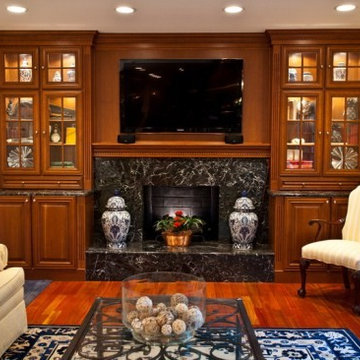
2011 NARI CAPITAL COTY GRAND AWARD WINNER
Built in 1980, this single family home in Fairfax Station desperately needed remodeling. The homeowners cited lack of space, old appliances, dark cabinets and not enough natural light coming in as just a few of its problems.
Design solutions to their problems included adding space via a two-foot bump out behind the breakfast area to make room for a larger table and more seating, and moving a wall out 18” to create a wider kitchen. This second move allowed one wall to house the kitchen’s pantry, double oven and refrigerator. Stainless steel professional-grade appliances also include an electric cooktop and range hood.
The added space accommodated a center island which provides more storage, houses a built-in microwave and incorporates display cabinets for the owner’s prized china. Both the island and perimeter cabinets are topped with an exotic dark granite counter. A custom-made hutch matches the cabinetry perfectly.
The new open concept design lets guests move freely between kitchen, dining area and family room. A triple window in the dining area and double window over the sink area meet the owner’s requirement for bringing in more natural light.
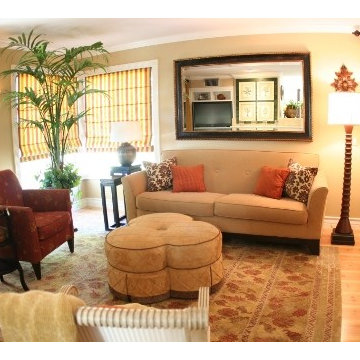
This is a family friendly room with durable fabrics and a roll away custom made ottoman with casters. The kids like to move the ottoman and make room for "wrestle time" with dad.
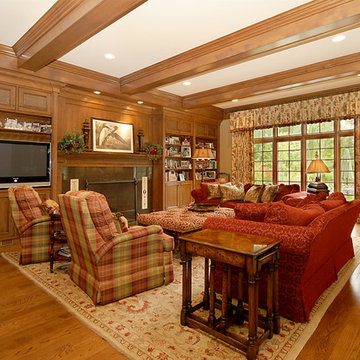
Diseño de sala de estar abierta clásica grande con paredes marrones, suelo de madera en tonos medios, todas las chimeneas, marco de chimenea de baldosas y/o azulejos y pared multimedia
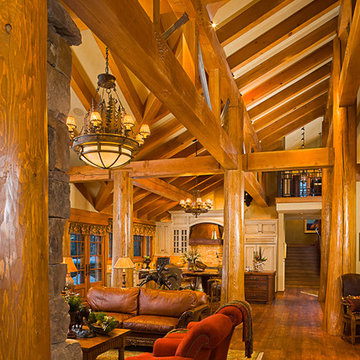
This traditional mountain home sets itself apart with its meticulous attention to detail. From the “parkitecture” style log columns, a callback to the architecture of Yellowstone National Park, to the smallest interior detail, Bear Basin Ranch is the definition of luxury in a rural setting.
(photos by Karl Neumann)
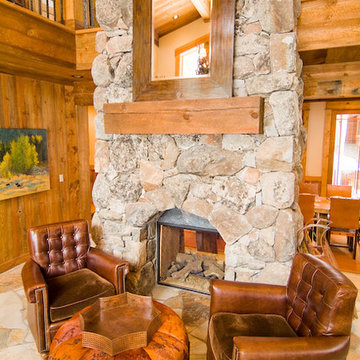
High Camp Home is the forefront of Rustic Design. Their goal is to assist you in your endeavor to define your rustic style whether that is choosing the best furniture for your house or completely redesigning your living space. No challenge is to small. HCH has created every type of rustic -- from Mountain Rustic to Modern Rustic to Farm Rustic. Check out their website: www.highcamphome.com to further discover what they can do for you!
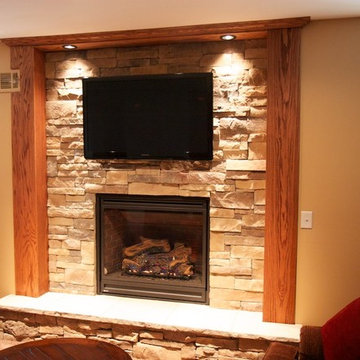
Stone fireplaces can take an ordinary and dated fireplace into a beautiful stone fireplace in a day or two. Ledge stone is a popular choice of stone due to it's texture and color. The texture is accented with light as it changes during the day and with feature lighting. This blend of our mountain stack is one of our most popular blends.
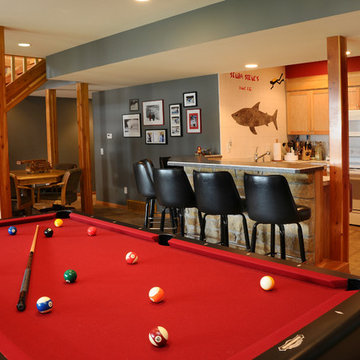
JG Development, Inc.
Hal Kearney, Photographer
Foto de sala de estar clásica sin chimenea con paredes grises y suelo de travertino
Foto de sala de estar clásica sin chimenea con paredes grises y suelo de travertino
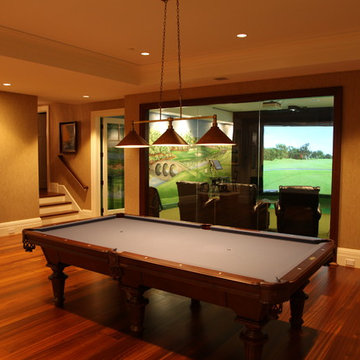
Diseño de sala de juegos en casa cerrada clásica de tamaño medio sin televisor con suelo de madera en tonos medios
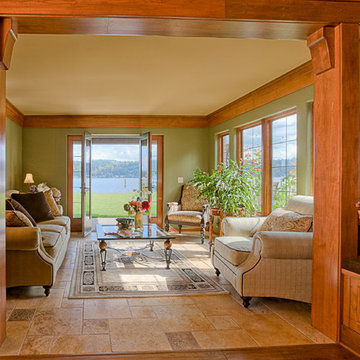
Diseño de sala de estar cerrada tradicional sin chimenea y televisor con paredes verdes, suelo de piedra caliza y suelo beige
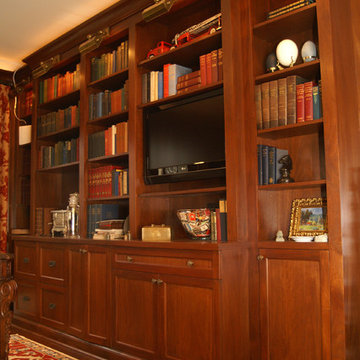
Modelo de sala de estar con biblioteca abierta clásica grande con suelo de madera oscura y pared multimedia
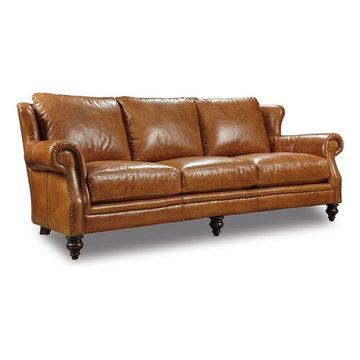
Brown leather sofa made in North Carolina. A practical choice for comfort and quality. The look is timeless and the price is affordable.
Imagen de sala de estar clásica de tamaño medio
Imagen de sala de estar clásica de tamaño medio
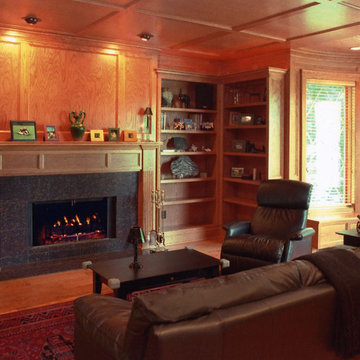
Traditional oak paneled family room with custom built in bookcases and gas fireplace with granite surround.
Ejemplo de sala de estar tradicional de tamaño medio con suelo de madera en tonos medios, todas las chimeneas, paredes marrones, marco de chimenea de baldosas y/o azulejos y suelo marrón
Ejemplo de sala de estar tradicional de tamaño medio con suelo de madera en tonos medios, todas las chimeneas, paredes marrones, marco de chimenea de baldosas y/o azulejos y suelo marrón
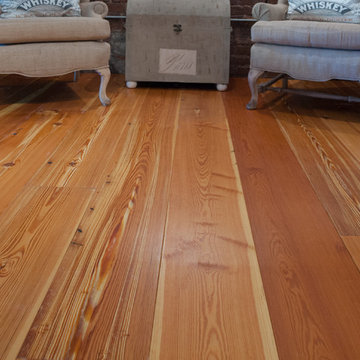
Wide width vertical grain reclaimed wood flooring was produced from beams of the Old Crow Distillery. Imagine your floors being the first antique in your new home. From old, weather worn timbers, Authentic Pine Floors craftsman carefully cut exquisite planks to produce reclaimed antique solid and engineered wide plank flooring.
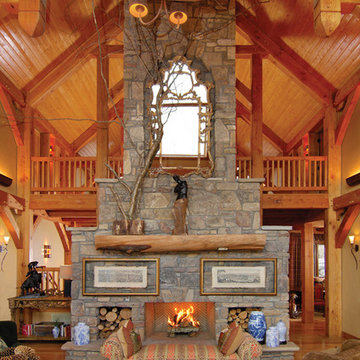
Todd Bush
Modelo de sala de estar abierta tradicional con paredes beige, suelo de madera en tonos medios, todas las chimeneas y marco de chimenea de piedra
Modelo de sala de estar abierta tradicional con paredes beige, suelo de madera en tonos medios, todas las chimeneas y marco de chimenea de piedra
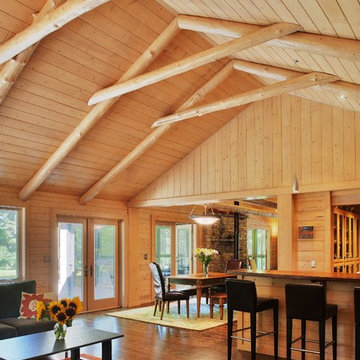
Looking back towards the existing house and new bar from the family room addition
Diseño de sala de estar abierta clásica con paredes beige, suelo de madera oscura y alfombra
Diseño de sala de estar abierta clásica con paredes beige, suelo de madera oscura y alfombra
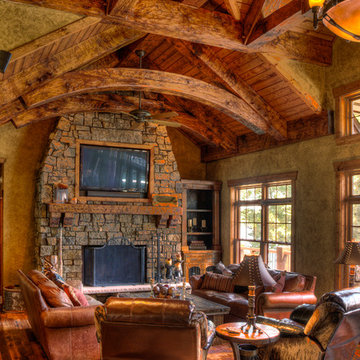
Foto de sala de estar abierta tradicional grande con paredes beige, suelo de madera en tonos medios, todas las chimeneas, marco de chimenea de piedra, pared multimedia y suelo marrón
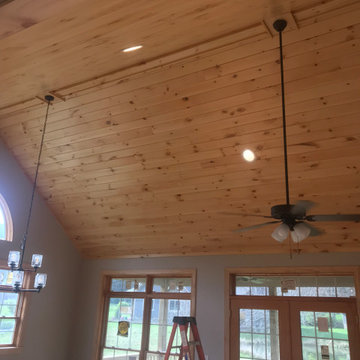
Traditional vaulted ceiling from hand sanded T&G knotty pine boards coated in a polyurethane finish. Customized trim work made from the same T&G knotty pine boards. Doors/Windows casing, baseboards and shoe molding are premium pine boards coated in a polyurethane finish.
2.201 ideas para salas de estar clásicas en colores madera
5
