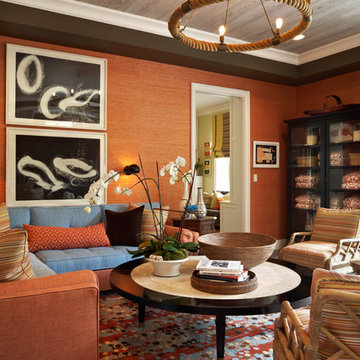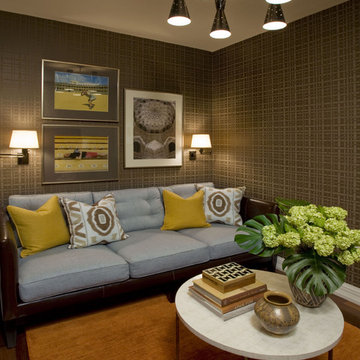1.694 ideas para salas de estar cerradas eclécticas
Filtrar por
Presupuesto
Ordenar por:Popular hoy
201 - 220 de 1694 fotos
Artículo 1 de 3
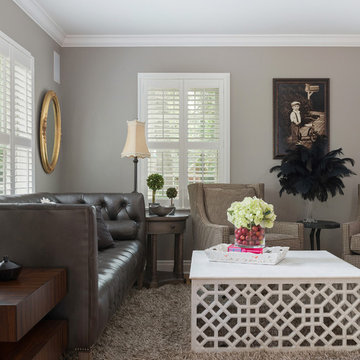
Matthew Harrer Photography
Sherwin Williams, " Requisite Gray" paint
Foto de sala de juegos en casa cerrada bohemia de tamaño medio sin chimenea con paredes beige y suelo de madera oscura
Foto de sala de juegos en casa cerrada bohemia de tamaño medio sin chimenea con paredes beige y suelo de madera oscura

For the Parlor, we did a beautiful yellow; the color just glows with warmth; gray on the walls, green rug and red cabinetry makes this one of the most playful rooms I have ever done. We used red cabinetry for TV and office components. And placed them on the wall so the cats can climb up and around the room and red shelving on one wall for the cat walk and on the other cabinet with COM Fabric that have cut outs for the cats to go up and down and also storage.
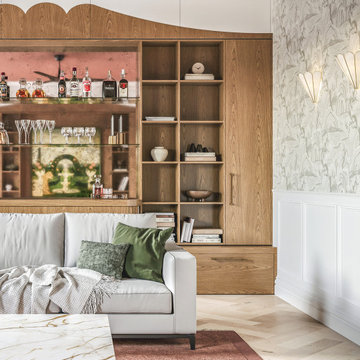
In this family retreat room, the design concept revolves around enveloping everyone in tactile experiences while fostering a sense of serenity and positivity. Every surface, including the walls and ceiling, is adorned with carefully chosen wallpaper, creating a textural haven that soothes the senses.
The built-in joinery draws inspiration from antique aesthetics but undergoes a reimagining through a postmodern lens, resulting in a harmonious blend of timeless charm and contemporary sensibility.
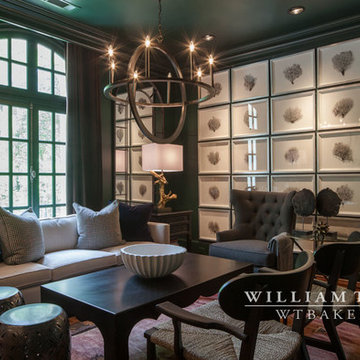
James Lockhart
Modelo de sala de juegos en casa cerrada bohemia grande con paredes verdes, suelo de madera oscura y televisor colgado en la pared
Modelo de sala de juegos en casa cerrada bohemia grande con paredes verdes, suelo de madera oscura y televisor colgado en la pared
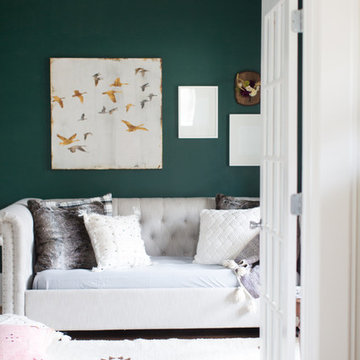
Photo: Morgan Blake
Imagen de sala de estar cerrada bohemia de tamaño medio sin chimenea y televisor con paredes verdes, suelo de madera clara y suelo marrón
Imagen de sala de estar cerrada bohemia de tamaño medio sin chimenea y televisor con paredes verdes, suelo de madera clara y suelo marrón
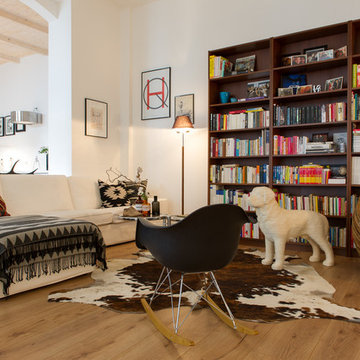
www.rasa-en-detail.de
Foto de sala de estar con biblioteca cerrada bohemia de tamaño medio con paredes blancas, suelo de madera en tonos medios y alfombra
Foto de sala de estar con biblioteca cerrada bohemia de tamaño medio con paredes blancas, suelo de madera en tonos medios y alfombra
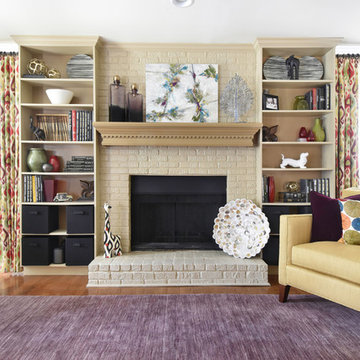
Imagen de sala de estar cerrada ecléctica grande con todas las chimeneas, marco de chimenea de ladrillo, suelo beige, paredes beige y suelo de madera en tonos medios
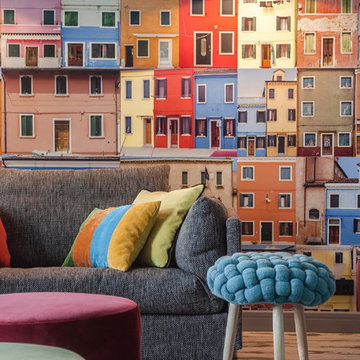
Архитектор-дизайнер-декоратор Ксения Бобрикова,
фотограф Зинон Разутдинов
Modelo de sala de juegos en casa cerrada ecléctica grande con paredes grises, suelo laminado y televisor colgado en la pared
Modelo de sala de juegos en casa cerrada ecléctica grande con paredes grises, suelo laminado y televisor colgado en la pared

Before purchasing their early 20th-century Prairie-style home, perfect in so many ways for their growing family, the parents asked LiLu whether its imperfections could be remedied. Specifically, they were sad to leave a kid-focused happy home full of color, pattern, texture, and durability thanks to LiLu. Could the new house, with lots of woodwork, be made brighter and lighter? Of course. In the living areas, LiLu selected a high-gloss turquoise paint that reflects light for selected cabinets and the fireplace surround; the color complements original handmade blue-green tile in the home. Graphic floral and abstract prints, and furnishings and accessories in lively shades of pink, were layered throughout to create a bright, playful aesthetic. Elsewhere, staircase spindles were painted turquoise to bring out their arts-and-craft design and heighten the abstract wallpaper and striped runner. Wallpaper featuring 60s-era superheroes, metallic butterflies, cartoon bears, and flamingos enliven other rooms of the house. In the kitchen, an orange island adds zest to cream-colored cabinets and brick backsplash. The family’s new home is now their happy home.
------
Project designed by Minneapolis interior design studio LiLu Interiors. They serve the Minneapolis-St. Paul area including Wayzata, Edina, and Rochester, and they travel to the far-flung destinations that their upscale clientele own second homes in.
------
For more about LiLu Interiors, click here: https://www.liluinteriors.com/
---
To learn more about this project, click here:
https://www.liluinteriors.com/blog/portfolio-items/posh-playhouse-2-kitchen/
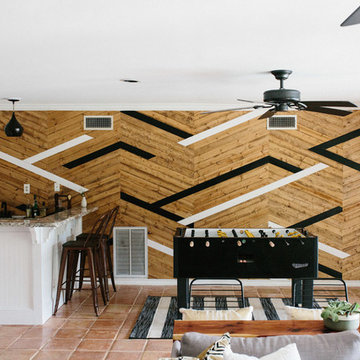
An eclectic, modern media room with bold accents of black metals, natural woods, and terra cotta tile floors. We wanted to design a fresh and modern hangout spot for these clients, whether they’re hosting friends or watching the game, this entertainment room had to fit every occasion.
We designed a full home bar, which looks dashing right next to the wooden accent wall and foosball table. The sitting area is full of luxe seating, with a large gray sofa and warm brown leather arm chairs. Additional seating was snuck in via black metal chairs that fit seamlessly into the built-in desk and sideboard table (behind the sofa).... In total, there is plenty of seats for a large party, which is exactly what our client needed.
Lastly, we updated the french doors with a chic, modern black trim, a small detail that offered an instant pick-me-up. The black trim also looks effortless against the black accents.
Designed by Sara Barney’s BANDD DESIGN, who are based in Austin, Texas and serving throughout Round Rock, Lake Travis, West Lake Hills, and Tarrytown.
For more about BANDD DESIGN, click here: https://bandddesign.com/
To learn more about this project, click here: https://bandddesign.com/lost-creek-game-room/
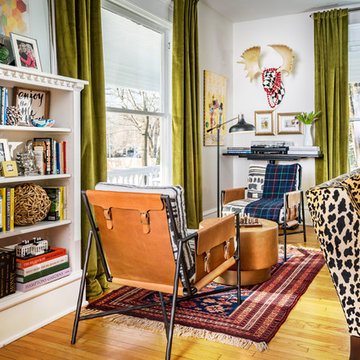
Modelo de sala de estar cerrada bohemia grande con paredes blancas, suelo de madera en tonos medios y suelo marrón
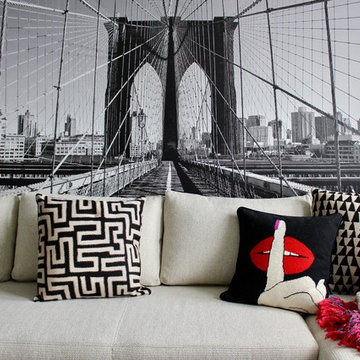
The mural opens up the space and makes it feel larger,
Photographed by Lena Lalvani
Foto de sala de estar cerrada ecléctica pequeña sin chimenea con paredes blancas, suelo de madera oscura y televisor colgado en la pared
Foto de sala de estar cerrada ecléctica pequeña sin chimenea con paredes blancas, suelo de madera oscura y televisor colgado en la pared
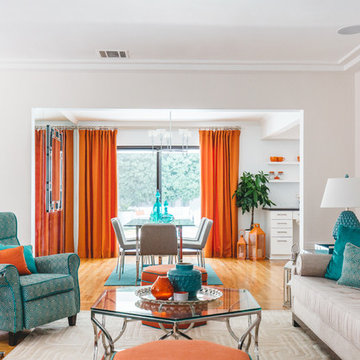
Imagen de sala de juegos en casa cerrada bohemia con paredes blancas, suelo de madera en tonos medios y suelo naranja
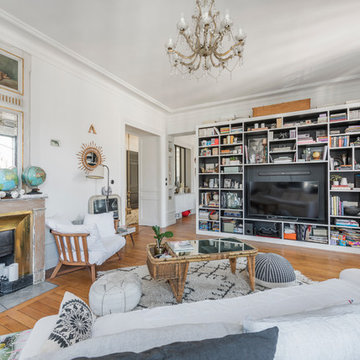
Alexandre Montagne - Photographe immobilier
Ejemplo de sala de estar con biblioteca cerrada bohemia con paredes blancas, suelo de madera en tonos medios, todas las chimeneas y pared multimedia
Ejemplo de sala de estar con biblioteca cerrada bohemia con paredes blancas, suelo de madera en tonos medios, todas las chimeneas y pared multimedia
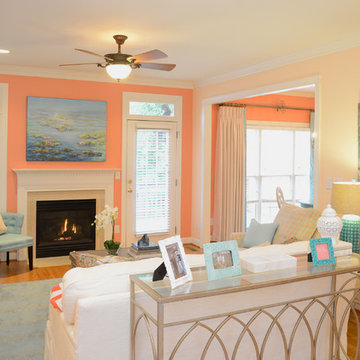
Foto de sala de estar cerrada ecléctica de tamaño medio con parades naranjas, suelo de madera clara, todas las chimeneas, televisor independiente y marco de chimenea de piedra
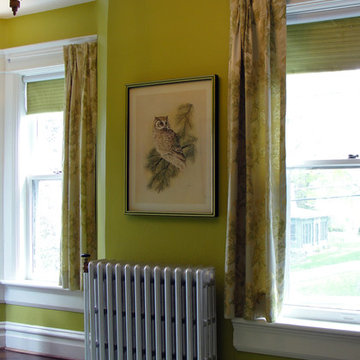
This family room was designed with teenagers in mind and is a mix of mid-century and vintage pieces. Antique brass chandelier. Custom color walls. Sherwin Williams Alabaster trim. The window treatments are fabricated from vintage fabrics. Vintage framed owl print. Interior Design Hagerstown, MD.
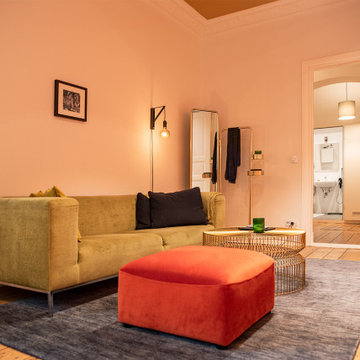
APARTMENT BERLIN V
Stimmige Farben und harmonische Wohnlichkeit statt kühler, weißer Räume: Für diese Berliner Altbauwohnung entwarf THE INNER HOUSE zunächst ein stimmiges Farbkonzept. Während die Küche in hellen Farbtönen gehalten ist, bestimmen warme Erdtöne das Wohnzimmer. Im Schlafzimmer dominieren gemütliche Blautöne.
Nach einem Umzug beauftragte ein Kunde THE INNER HOUSE erneut mit der Gestaltung seiner Wohnräume. So entstand auf 80 Quadratmetern im Prenzlauer Berg eine harmonische Mischung aus Alt und Neu, Gewohntem und Ungewohntem. Das bereits vorhandene, stilvolle Mobiliar wurde dabei um einige ausgewählte Stücke ergänzt.
INTERIOR DESIGN & STYLING: THE INNER HOUSE
FOTOS: © THE INNER HOUSE, Fotograf: Manuel Strunz, www.manuu.eu
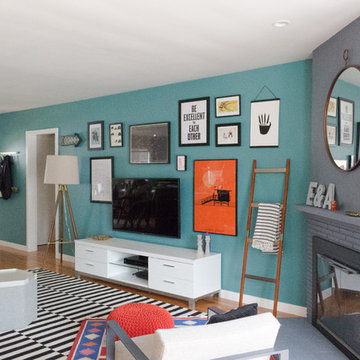
Ejemplo de sala de estar cerrada bohemia de tamaño medio con paredes verdes, suelo de madera clara, chimenea de esquina, marco de chimenea de yeso, televisor colgado en la pared y suelo beige
1.694 ideas para salas de estar cerradas eclécticas
11
