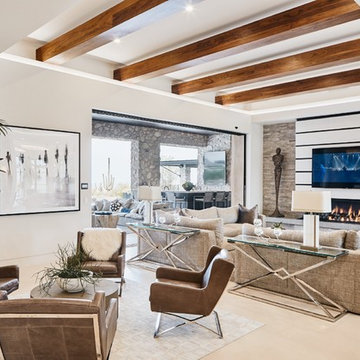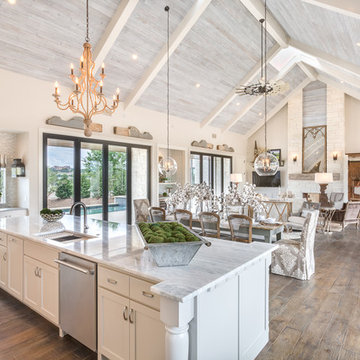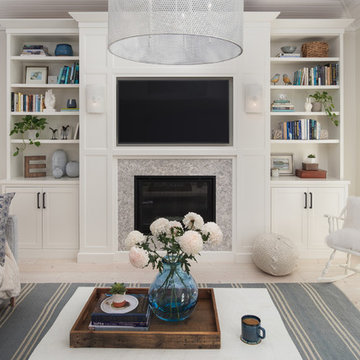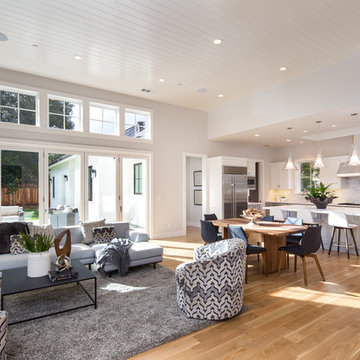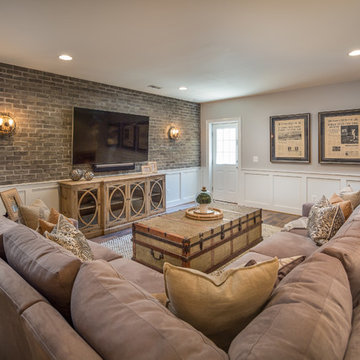47.451 ideas para salas de estar beige
Filtrar por
Presupuesto
Ordenar por:Popular hoy
41 - 60 de 47.451 fotos
Artículo 1 de 2

Imagen de sala de estar abierta clásica renovada grande sin televisor con paredes grises, suelo de madera en tonos medios, todas las chimeneas, marco de chimenea de yeso y suelo marrón
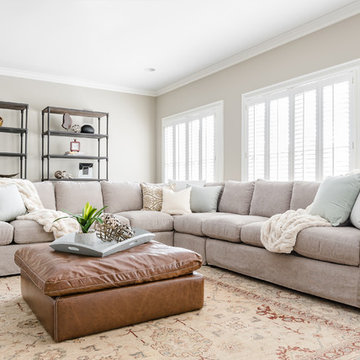
tiffany ringwald
Ejemplo de sala de estar tradicional renovada con suelo de madera oscura
Ejemplo de sala de estar tradicional renovada con suelo de madera oscura

Rick McCullagh
Foto de sala de estar con rincón musical abierta nórdica con paredes blancas, suelo de cemento, estufa de leña y suelo gris
Foto de sala de estar con rincón musical abierta nórdica con paredes blancas, suelo de cemento, estufa de leña y suelo gris

Kristada
Imagen de sala de estar abierta clásica renovada grande con paredes beige, suelo de madera en tonos medios, todas las chimeneas, marco de chimenea de madera, televisor colgado en la pared y suelo marrón
Imagen de sala de estar abierta clásica renovada grande con paredes beige, suelo de madera en tonos medios, todas las chimeneas, marco de chimenea de madera, televisor colgado en la pared y suelo marrón

Diseño de sala de juegos en casa abierta contemporánea de tamaño medio sin chimenea con paredes grises, suelo de madera clara, pared multimedia y suelo beige
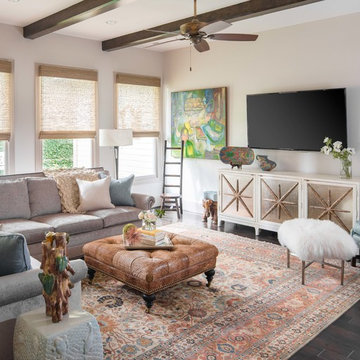
Modelo de sala de estar tradicional renovada con paredes blancas, suelo de madera oscura, televisor colgado en la pared y suelo marrón

This 6,000sf luxurious custom new construction 5-bedroom, 4-bath home combines elements of open-concept design with traditional, formal spaces, as well. Tall windows, large openings to the back yard, and clear views from room to room are abundant throughout. The 2-story entry boasts a gently curving stair, and a full view through openings to the glass-clad family room. The back stair is continuous from the basement to the finished 3rd floor / attic recreation room.
The interior is finished with the finest materials and detailing, with crown molding, coffered, tray and barrel vault ceilings, chair rail, arched openings, rounded corners, built-in niches and coves, wide halls, and 12' first floor ceilings with 10' second floor ceilings.
It sits at the end of a cul-de-sac in a wooded neighborhood, surrounded by old growth trees. The homeowners, who hail from Texas, believe that bigger is better, and this house was built to match their dreams. The brick - with stone and cast concrete accent elements - runs the full 3-stories of the home, on all sides. A paver driveway and covered patio are included, along with paver retaining wall carved into the hill, creating a secluded back yard play space for their young children.
Project photography by Kmieick Imagery.
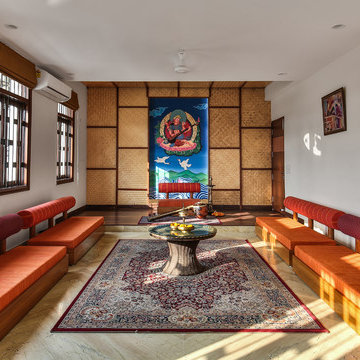
Photo Credits: Rohan Dayal
Living Room in a Baithak style
Foto de sala de estar asiática de tamaño medio con paredes blancas, suelo de madera clara y suelo beige
Foto de sala de estar asiática de tamaño medio con paredes blancas, suelo de madera clara y suelo beige

Imagen de sala de estar abierta actual de tamaño medio con paredes beige, suelo de madera en tonos medios, todas las chimeneas, marco de chimenea de hormigón, pared multimedia y suelo marrón

Mauricio Fuertes // Susanna Cots · Interior Design
Ejemplo de sala de estar abierta contemporánea grande con paredes blancas, suelo de madera en tonos medios, chimenea de esquina, marco de chimenea de hormigón y televisor colgado en la pared
Ejemplo de sala de estar abierta contemporánea grande con paredes blancas, suelo de madera en tonos medios, chimenea de esquina, marco de chimenea de hormigón y televisor colgado en la pared

The den/lounge provides a perfect place for the evening wind-down. Anchored by a black sectional sofa, the room features a mix of modern elements like the Verner Panton throw and the Eames coffee table, and global elements like the romantic wall-covering of gondolas floating in a sea of lanterns.
Tony Soluri Photography
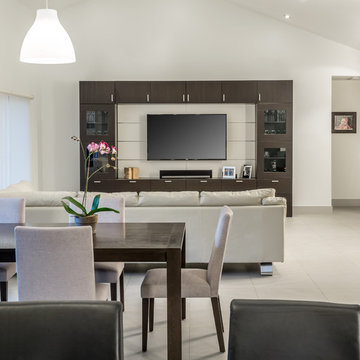
Very spacious family room decorated in a more modern style. Ikea TV entertainment unit with a wall mounted TV.
Picture by Antonio Chagin | Ach Digital

A young family of five seeks to create a family compound constructed by a series of smaller dwellings. Each building is characterized by its own style that reinforces its function. But together they work in harmony to create a fun and playful weekend getaway.

Christophe Rouffio
Foto de sala de estar cerrada actual de tamaño medio con paredes blancas, suelo de madera en tonos medios, todas las chimeneas, marco de chimenea de piedra y televisor independiente
Foto de sala de estar cerrada actual de tamaño medio con paredes blancas, suelo de madera en tonos medios, todas las chimeneas, marco de chimenea de piedra y televisor independiente
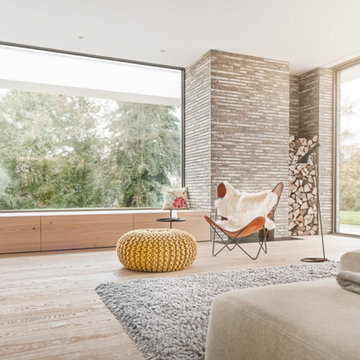
Diseño de sala de estar actual de tamaño medio con paredes marrones y suelo de madera clara
47.451 ideas para salas de estar beige
3
