1.283 ideas para salas de estar beige con televisor independiente
Filtrar por
Presupuesto
Ordenar por:Popular hoy
1 - 20 de 1283 fotos
Artículo 1 de 3
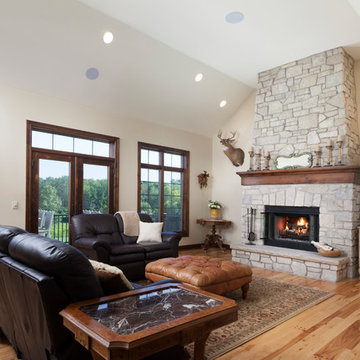
Great room with vaulted ceilings, full height stone fireplace with stone hearth and wood mantel. Large windows and patio door with transoms; hickory site stained hardwood floors. (Ryan Hainey)

These homeowners like to entertain and wanted their kitchen and dining room to become one larger open space. To achieve that feel, an 8-foot-high wall that closed off the dining room from the kitchen was removed. By designing the layout in a large “L” shape and adding an island, the room now functions quite well for informal entertaining.
There are two focal points of this new space – the kitchen island and the contemporary style fireplace. Granite, wood, stainless steel and glass are combined to make the two-tiered island into a piece of art and the dimensional fireplace façade adds interest to the soft seating area.
A unique wine cabinet was designed to show off their large wine collection. Stainless steel tip-up doors in the wall cabinets tie into the finish of the new appliances and asymmetrical legs on the island. A large screen TV that can be viewed from both the soft seating area, as well as the kitchen island was a must for these sports fans.

Diseño de sala de estar con rincón musical cerrada actual de tamaño medio con paredes multicolor, suelo de madera clara, televisor independiente y suelo beige
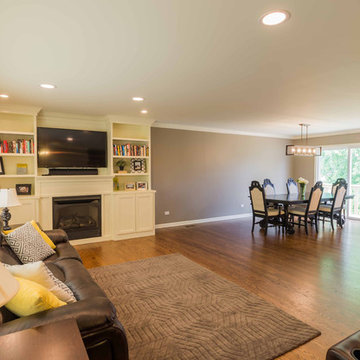
Diseño de sala de estar cerrada y blanca clásica renovada de tamaño medio con paredes grises, suelo de madera en tonos medios, todas las chimeneas, marco de chimenea de hormigón, televisor independiente, suelo marrón, papel pintado y papel pintado
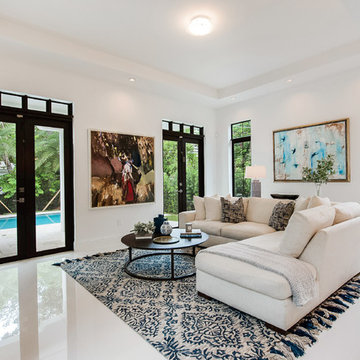
Diseño de sala de estar contemporánea con paredes blancas, televisor independiente y suelo blanco
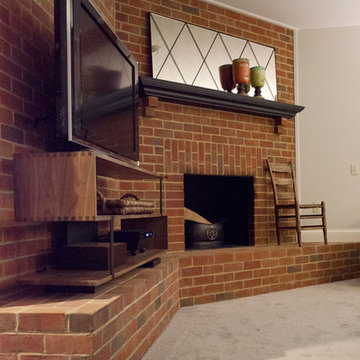
In this Frankfort Home: Basement Family Room, the brick which separated this room from the Gathering Room via an arched opening adds a lot of character…there’s just a lot of it. Another challenge was the raised hearth. We found this sleek media cabinet from Crate&Barrel that fit perfectly on the hearth. The narrow rectangular mirror with antiqued glass and thin harlequin frame fits nicely above the black mantle.
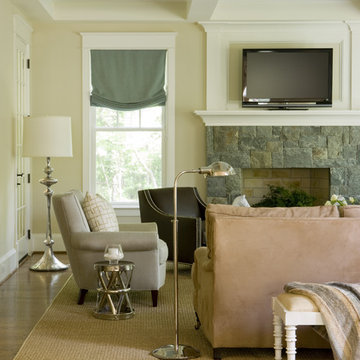
Peaceful, seaside neutrals define the mood of this custom home in Bethesda. Mixing modern lines with classic style, this home boasts timeless elegance.
Photos by Angie Seckinger.

Living room designed with great care. Fireplace is lit.
Diseño de sala de estar retro de tamaño medio con suelo de madera oscura, todas las chimeneas, marco de chimenea de ladrillo, paredes grises y televisor independiente
Diseño de sala de estar retro de tamaño medio con suelo de madera oscura, todas las chimeneas, marco de chimenea de ladrillo, paredes grises y televisor independiente
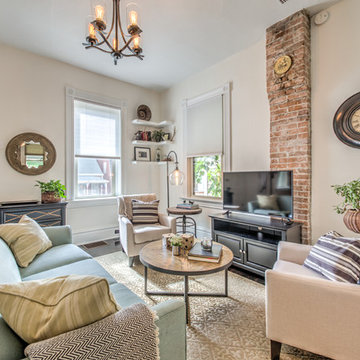
Ejemplo de sala de estar abierta romántica con paredes blancas, suelo de madera oscura, televisor independiente y suelo marrón

Christophe Rouffio
Foto de sala de estar cerrada actual de tamaño medio con paredes blancas, suelo de madera en tonos medios, todas las chimeneas, marco de chimenea de piedra y televisor independiente
Foto de sala de estar cerrada actual de tamaño medio con paredes blancas, suelo de madera en tonos medios, todas las chimeneas, marco de chimenea de piedra y televisor independiente
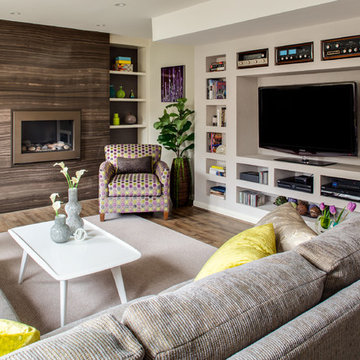
Foto de sala de estar abierta clásica renovada de tamaño medio con paredes blancas, suelo de madera oscura, televisor independiente, chimenea lineal, marco de chimenea de baldosas y/o azulejos y suelo marrón
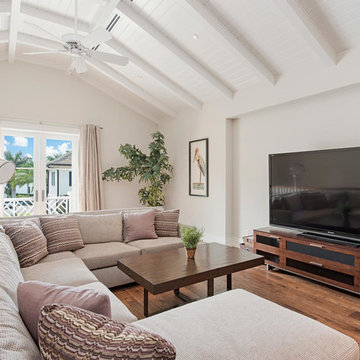
Kenny
Diseño de sala de estar costera con paredes blancas, suelo de madera oscura y televisor independiente
Diseño de sala de estar costera con paredes blancas, suelo de madera oscura y televisor independiente
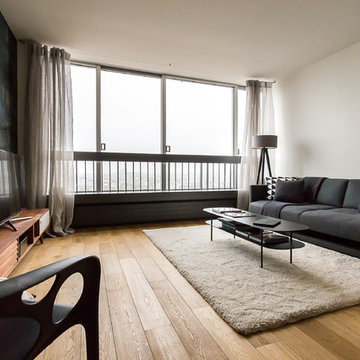
Décoration Parisienne
Foto de sala de estar abierta actual de tamaño medio sin chimenea con suelo de madera clara, paredes negras y televisor independiente
Foto de sala de estar abierta actual de tamaño medio sin chimenea con suelo de madera clara, paredes negras y televisor independiente
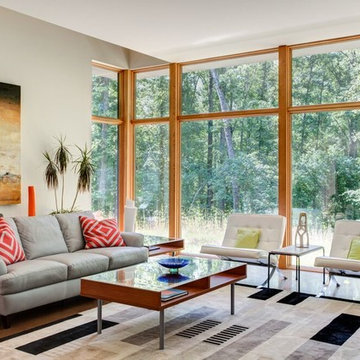
Diseño de sala de estar abierta contemporánea grande sin chimenea con televisor independiente, paredes grises, suelo de cemento, suelo marrón y alfombra
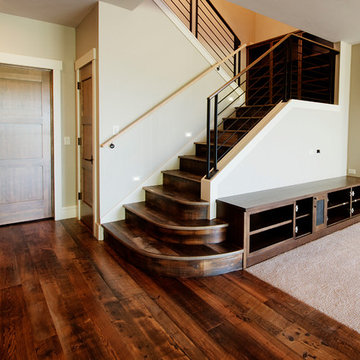
This family room is carpeted on one side with reclaimed hardwood flooring on the other. The floors are made from old reclaimed tobacco barns. The stair treads and risers are made with the same material.
www.reclaimeddesignworks.com
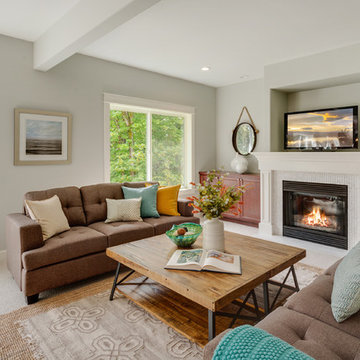
HD Estates
Ejemplo de sala de estar abierta clásica renovada con moqueta, todas las chimeneas, televisor independiente, marco de chimenea de baldosas y/o azulejos y alfombra
Ejemplo de sala de estar abierta clásica renovada con moqueta, todas las chimeneas, televisor independiente, marco de chimenea de baldosas y/o azulejos y alfombra

This family room design features a sleek and modern gray sectional with a subtle sheen as the main seating area, accented by custom pillows in a bold color-blocked combination of emerald and chartreuse. The room's centerpiece is a round tufted ottoman in a chartreuse hue, which doubles as a coffee table. The window is dressed with a matching chartreuse roman shade, adding a pop of color and texture to the space. A snake skin emerald green tray sits atop the ottoman, providing a stylish spot for drinks and snacks. Above the sectional, a series of framed natural botanical art pieces add a touch of organic beauty to the room's modern design. Together, these elements create a family room that is both comfortable and visually striking.
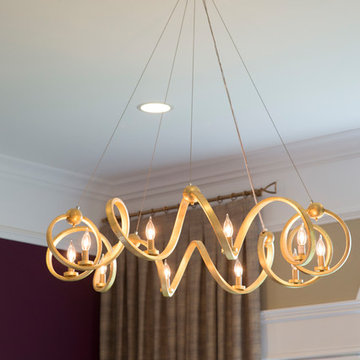
This open concept Family Room pulled inspiration from the purple accent wall. We emphasized the 12 foot ceilings by raising the drapery panels above the window, added motorized Hunter Douglas Silhouettes to the windows, and pops of purple and gold throughout.

Robyn Ivy Photography
www.robynivy.com
Foto de sala de estar abierta vintage de tamaño medio con paredes grises, suelo de madera en tonos medios, todas las chimeneas, marco de chimenea de baldosas y/o azulejos y televisor independiente
Foto de sala de estar abierta vintage de tamaño medio con paredes grises, suelo de madera en tonos medios, todas las chimeneas, marco de chimenea de baldosas y/o azulejos y televisor independiente
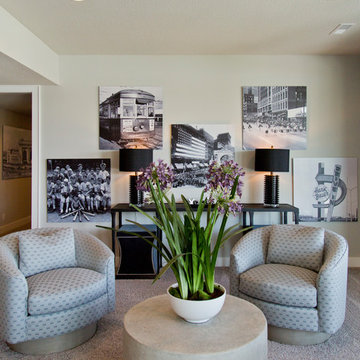
Imagen de sala de estar abierta tradicional renovada grande con paredes beige, moqueta, televisor independiente y suelo gris
1.283 ideas para salas de estar beige con televisor independiente
1