2.872 ideas para salas de estar beige
Filtrar por
Presupuesto
Ordenar por:Popular hoy
1 - 20 de 2872 fotos
Artículo 1 de 3

This playroom/family hangout area got a dose of jewel tones.
Foto de sala de estar clásica renovada de tamaño medio con machihembrado
Foto de sala de estar clásica renovada de tamaño medio con machihembrado

Imagen de sala de estar abierta clásica renovada de tamaño medio con paredes negras, todas las chimeneas, marco de chimenea de piedra y televisor colgado en la pared

Photo: Joyelle West
Ejemplo de sala de estar cerrada tradicional renovada de tamaño medio con paredes blancas
Ejemplo de sala de estar cerrada tradicional renovada de tamaño medio con paredes blancas

This house was only 1,100 SF with 2 bedrooms and one bath. In this project we added 600SF making it 4+3 and remodeled the entire house. The house now has amazing polished concrete floors, modern kitchen with a huge island and many contemporary features all throughout.
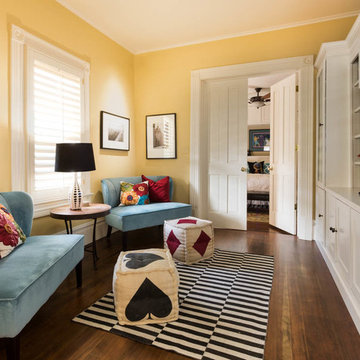
We added some whimsy to this family room along with some additional seating
Imagen de sala de estar cerrada bohemia de tamaño medio sin chimenea con paredes amarillas, suelo de madera en tonos medios y televisor independiente
Imagen de sala de estar cerrada bohemia de tamaño medio sin chimenea con paredes amarillas, suelo de madera en tonos medios y televisor independiente
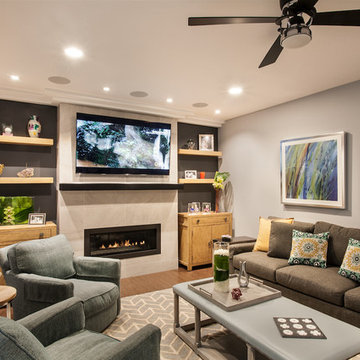
Modelo de sala de estar abierta clásica renovada pequeña con paredes grises, suelo de madera oscura, chimenea lineal, marco de chimenea de baldosas y/o azulejos y televisor colgado en la pared
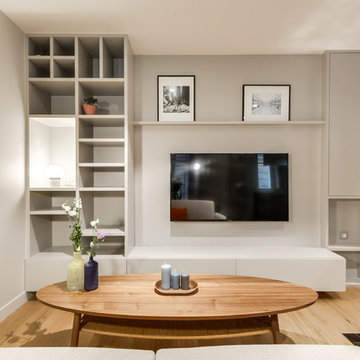
meero
Ejemplo de sala de estar con biblioteca abierta contemporánea de tamaño medio sin chimenea con paredes grises, suelo de madera clara y televisor colgado en la pared
Ejemplo de sala de estar con biblioteca abierta contemporánea de tamaño medio sin chimenea con paredes grises, suelo de madera clara y televisor colgado en la pared

Imagen de sala de estar abierta tradicional grande con paredes beige, suelo de madera oscura, todas las chimeneas, pared multimedia, marco de chimenea de piedra y suelo marrón
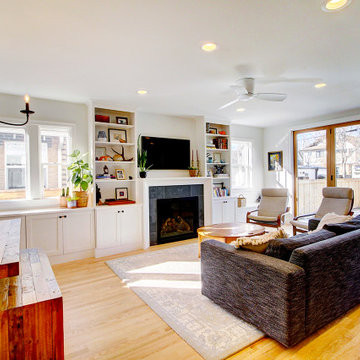
Modelo de sala de estar abierta escandinava de tamaño medio con paredes blancas, suelo de madera clara, todas las chimeneas, marco de chimenea de baldosas y/o azulejos, televisor colgado en la pared y suelo marrón
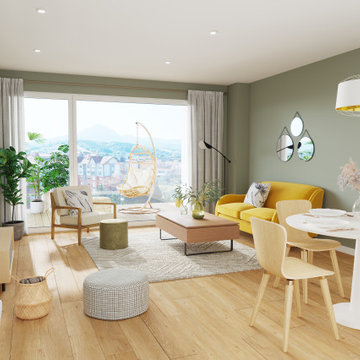
Aménagement d'un appartement neuf comprenant un séjour salon / salle à manger dans un style scandinave et des touches colorées .
Diseño de sala de estar abierta escandinava de tamaño medio con paredes verdes, suelo de madera clara y televisor independiente
Diseño de sala de estar abierta escandinava de tamaño medio con paredes verdes, suelo de madera clara y televisor independiente
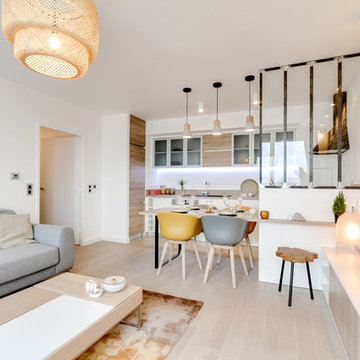
Atelier Germain
Modelo de sala de estar abierta escandinava de tamaño medio con paredes blancas, suelo de madera clara, chimeneas suspendidas, marco de chimenea de metal y televisor independiente
Modelo de sala de estar abierta escandinava de tamaño medio con paredes blancas, suelo de madera clara, chimeneas suspendidas, marco de chimenea de metal y televisor independiente

Foto de sala de estar abierta costera grande con suelo de madera clara, marco de chimenea de baldosas y/o azulejos, televisor colgado en la pared y suelo beige

Warm and inviting, open floor concept family space. Warm up with the white stacked stone, corner gas fireplace. Dining opens up to a large covered back patio.

Our clients house was built in 2012, so it was not that outdated, it was just dark. The clients wanted to lighten the kitchen and create something that was their own, using more unique products. The master bath needed to be updated and they wanted the upstairs game room to be more functional for their family.
The original kitchen was very dark and all brown. The cabinets were stained dark brown, the countertops were a dark brown and black granite, with a beige backsplash. We kept the dark cabinets but lightened everything else. A new translucent frosted glass pantry door was installed to soften the feel of the kitchen. The main architecture in the kitchen stayed the same but the clients wanted to change the coffee bar into a wine bar, so we removed the upper cabinet door above a small cabinet and installed two X-style wine storage shelves instead. An undermount farm sink was installed with a 23” tall main faucet for more functionality. We replaced the chandelier over the island with a beautiful Arhaus Poppy large antique brass chandelier. Two new pendants were installed over the sink from West Elm with a much more modern feel than before, not to mention much brighter. The once dark backsplash was now a bright ocean honed marble mosaic 2”x4” a top the QM Calacatta Miel quartz countertops. We installed undercabinet lighting and added over-cabinet LED tape strip lighting to add even more light into the kitchen.
We basically gutted the Master bathroom and started from scratch. We demoed the shower walls, ceiling over tub/shower, demoed the countertops, plumbing fixtures, shutters over the tub and the wall tile and flooring. We reframed the vaulted ceiling over the shower and added an access panel in the water closet for a digital shower valve. A raised platform was added under the tub/shower for a shower slope to existing drain. The shower floor was Carrara Herringbone tile, accented with Bianco Venatino Honed marble and Metro White glossy ceramic 4”x16” tile on the walls. We then added a bench and a Kohler 8” rain showerhead to finish off the shower. The walk-in shower was sectioned off with a frameless clear anti-spot treated glass. The tub was not important to the clients, although they wanted to keep one for resale value. A Japanese soaker tub was installed, which the kids love! To finish off the master bath, the walls were painted with SW Agreeable Gray and the existing cabinets were painted SW Mega Greige for an updated look. Four Pottery Barn Mercer wall sconces were added between the new beautiful Distressed Silver leaf mirrors instead of the three existing over-mirror vanity bars that were originally there. QM Calacatta Miel countertops were installed which definitely brightened up the room!
Originally, the upstairs game room had nothing but a built-in bar in one corner. The clients wanted this to be more of a media room but still wanted to have a kitchenette upstairs. We had to remove the original plumbing and electrical and move it to where the new cabinets were. We installed 16’ of cabinets between the windows on one wall. Plank and Mill reclaimed barn wood plank veneers were used on the accent wall in between the cabinets as a backing for the wall mounted TV above the QM Calacatta Miel countertops. A kitchenette was installed to one end, housing a sink and a beverage fridge, so the clients can still have the best of both worlds. LED tape lighting was added above the cabinets for additional lighting. The clients love their updated rooms and feel that house really works for their family now.
Design/Remodel by Hatfield Builders & Remodelers | Photography by Versatile Imaging

Dans la pièce principale désormais séjour, la verrière s'inscrit comme un écran avant de découvrir la chambre et son papier peint livres. L'idée étant de maintenir un cadre sobre pour la location saisonnière mais de faire un clin d'oeil au quartier latin et ses nombreuses façades de librairies anciennes.
Crédits Book a Flat
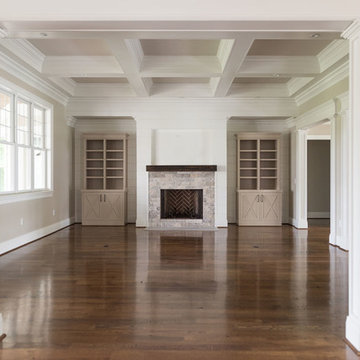
Shaun Ring
Modelo de sala de estar abierta de estilo americano de tamaño medio con paredes grises, suelo de madera en tonos medios, todas las chimeneas, marco de chimenea de piedra, televisor colgado en la pared y suelo marrón
Modelo de sala de estar abierta de estilo americano de tamaño medio con paredes grises, suelo de madera en tonos medios, todas las chimeneas, marco de chimenea de piedra, televisor colgado en la pared y suelo marrón
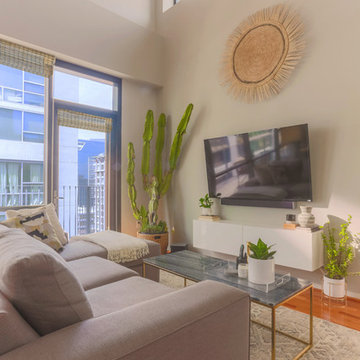
Imagen de sala de estar abierta escandinava de tamaño medio sin chimenea con paredes grises, suelo de madera en tonos medios, televisor colgado en la pared y suelo marrón

Ejemplo de sala de estar tipo loft clásica renovada de tamaño medio con paredes blancas, suelo de madera oscura, televisor colgado en la pared, suelo marrón y alfombra

Imagen de sala de estar cerrada moderna pequeña con paredes grises, suelo laminado, televisor colgado en la pared y suelo gris

Un salon Hygge : doux, graphique et très lumineux !
Ejemplo de sala de estar abierta nórdica de tamaño medio con paredes blancas, suelo laminado, marco de chimenea de madera, televisor independiente, suelo gris y todas las chimeneas
Ejemplo de sala de estar abierta nórdica de tamaño medio con paredes blancas, suelo laminado, marco de chimenea de madera, televisor independiente, suelo gris y todas las chimeneas
2.872 ideas para salas de estar beige
1