2.663 ideas para salas de estar beige con marco de chimenea de piedra
Filtrar por
Presupuesto
Ordenar por:Popular hoy
61 - 80 de 2663 fotos
Artículo 1 de 3
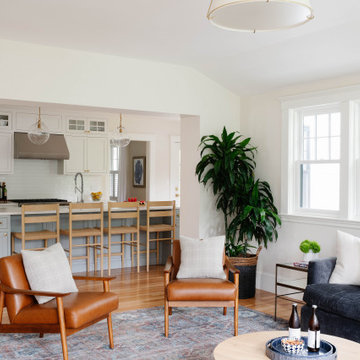
Foto de sala de estar cerrada contemporánea grande con paredes blancas, suelo de madera en tonos medios, todas las chimeneas, marco de chimenea de piedra y televisor colgado en la pared
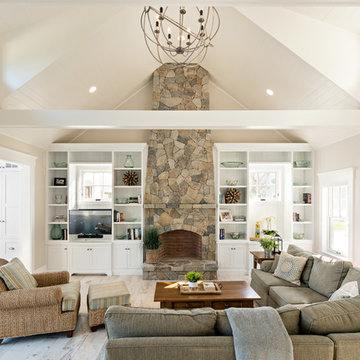
Dan Cutrona
Modelo de sala de estar cerrada marinera con todas las chimeneas, marco de chimenea de piedra y televisor colgado en la pared
Modelo de sala de estar cerrada marinera con todas las chimeneas, marco de chimenea de piedra y televisor colgado en la pared

Interior Design by: Sarah Bernardy Design, LLC
Remodel by: Thorson Homes, MN
Photography by: Jesse Angell from Space Crafting Architectural Photography & Video
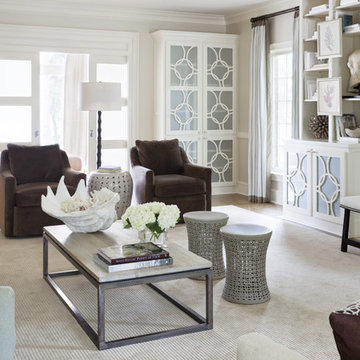
Walls are Sherwin Williams Wool Skein
Ejemplo de sala de estar abierta clásica renovada de tamaño medio con paredes beige, todas las chimeneas, televisor colgado en la pared, marco de chimenea de piedra y alfombra
Ejemplo de sala de estar abierta clásica renovada de tamaño medio con paredes beige, todas las chimeneas, televisor colgado en la pared, marco de chimenea de piedra y alfombra

Transitional living room with a bold blue sectional and a black and white bold rug. Modern swivel chairs give this otherwise traditional room a modern feel. Black wall was painted in Tricorn Black by Sherwin Williams to hide the TV from standing out. Library Lights give this room a traditional feel with cabinets with beautiful molding.
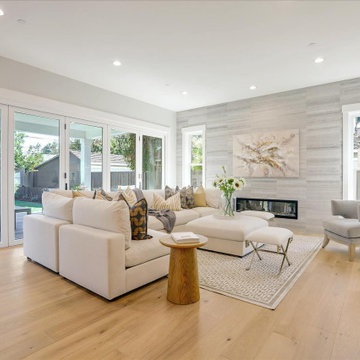
Modelo de sala de estar abierta costera grande con paredes grises, suelo de madera clara, todas las chimeneas, marco de chimenea de piedra y suelo marrón
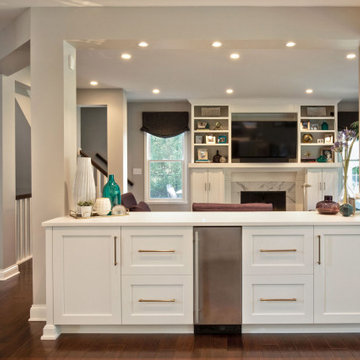
This young family began working with us after struggling with their previous contractor. They were over budget and not achieving what they really needed with the addition they were proposing. Rather than extend the existing footprint of their house as had been suggested, we proposed completely changing the orientation of their separate kitchen, living room, dining room, and sunroom and opening it all up to an open floor plan. By changing the configuration of doors and windows to better suit the new layout and sight lines, we were able to improve the views of their beautiful backyard and increase the natural light allowed into the spaces. We raised the floor in the sunroom to allow for a level cohesive floor throughout the areas. Their extended kitchen now has a nice sitting area within the kitchen to allow for conversation with friends and family during meal prep and entertaining. The sitting area opens to a full dining room with built in buffet and hutch that functions as a serving station. Conscious thought was given that all “permanent” selections such as cabinetry and countertops were designed to suit the masses, with a splash of this homeowner’s individual style in the double herringbone soft gray tile of the backsplash, the mitred edge of the island countertop, and the mixture of metals in the plumbing and lighting fixtures. Careful consideration was given to the function of each cabinet and organization and storage was maximized. This family is now able to entertain their extended family with seating for 18 and not only enjoy entertaining in a space that feels open and inviting, but also enjoy sitting down as a family for the simple pleasure of supper together.
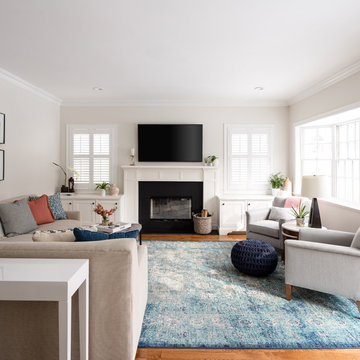
Alex Lucaci
Imagen de sala de estar cerrada tradicional renovada de tamaño medio con paredes blancas, suelo de madera en tonos medios, todas las chimeneas, marco de chimenea de piedra y televisor colgado en la pared
Imagen de sala de estar cerrada tradicional renovada de tamaño medio con paredes blancas, suelo de madera en tonos medios, todas las chimeneas, marco de chimenea de piedra y televisor colgado en la pared
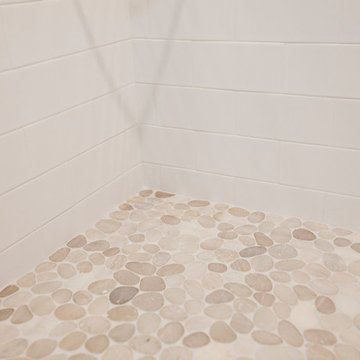
photography: Annabelle Henderson/Sunway Studio
Foto de sala de estar con barra de bar abierta costera de tamaño medio con paredes blancas, suelo de baldosas de porcelana, todas las chimeneas, marco de chimenea de piedra, televisor colgado en la pared y suelo marrón
Foto de sala de estar con barra de bar abierta costera de tamaño medio con paredes blancas, suelo de baldosas de porcelana, todas las chimeneas, marco de chimenea de piedra, televisor colgado en la pared y suelo marrón
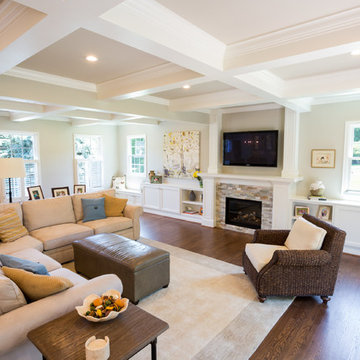
The homeowners were looking to create an open floor plan between the kitchen, great room and previously closed den area. Once the wall was removed and the den completely opened, Decor and You worked with the remodeler to revise the kitchen design to include this additional space.
In the great room, we provided input on the layout of the coffered ceilings and also on the custom built-ins surrounding the fireplace.
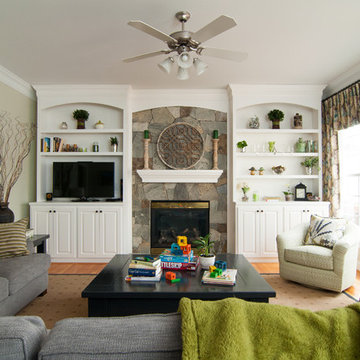
PhThis family-friendly gathering space started with the concept of creating a stone wall with built-in bookcases and exploring a grey and green palette. The realization is a layout that functions well for entertaining and for family movie night.
Photography by David Carter
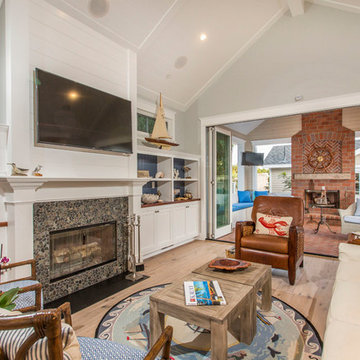
Foto de sala de estar cerrada costera de tamaño medio con paredes grises, suelo de madera clara, todas las chimeneas, marco de chimenea de piedra, suelo beige y televisor colgado en la pared
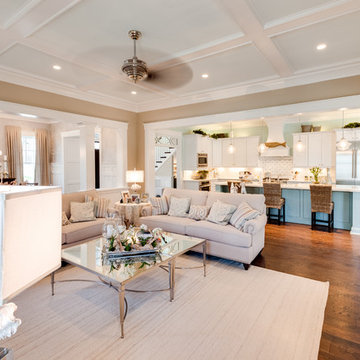
Jonathon Edwards Media
Imagen de sala de estar abierta costera grande con paredes beige, suelo de madera en tonos medios, todas las chimeneas, marco de chimenea de piedra, pared multimedia y alfombra
Imagen de sala de estar abierta costera grande con paredes beige, suelo de madera en tonos medios, todas las chimeneas, marco de chimenea de piedra, pared multimedia y alfombra
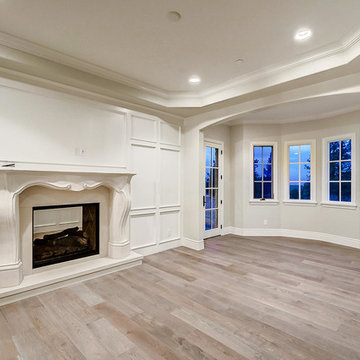
Foto de sala de estar cerrada de tamaño medio sin televisor con paredes grises, suelo de madera clara, todas las chimeneas, marco de chimenea de piedra y suelo marrón
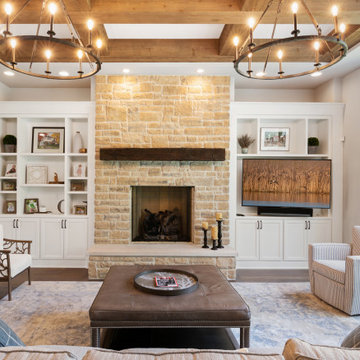
Inviting family room leading to kitchen and refreshment bar pass through. Made for entertaining.
Diseño de sala de estar de estilo de casa de campo grande con suelo de madera en tonos medios, marco de chimenea de piedra y vigas vistas
Diseño de sala de estar de estilo de casa de campo grande con suelo de madera en tonos medios, marco de chimenea de piedra y vigas vistas
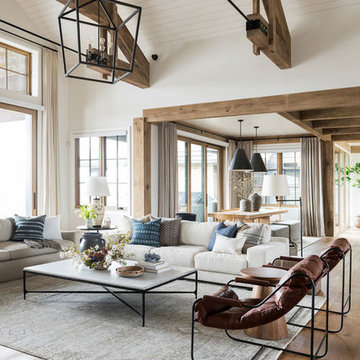
Ejemplo de sala de estar abierta clásica renovada grande con paredes blancas, suelo de madera en tonos medios, chimenea de doble cara, marco de chimenea de piedra, televisor colgado en la pared y suelo marrón
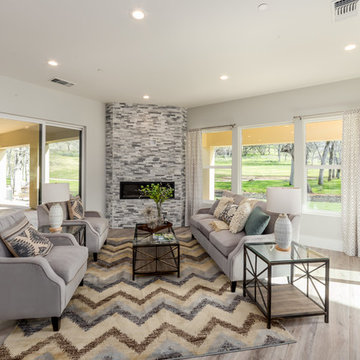
Foto de sala de estar abierta moderna de tamaño medio sin televisor con paredes blancas, suelo de madera clara, chimenea de esquina, marco de chimenea de piedra y suelo beige

We love this formal living room's arched entryways, fireplace mantel, and custom wrought iron stair railing.
Ejemplo de sala de estar abierta mediterránea extra grande sin televisor con paredes blancas, suelo de mármol, todas las chimeneas, marco de chimenea de piedra, suelo multicolor, casetón y panelado
Ejemplo de sala de estar abierta mediterránea extra grande sin televisor con paredes blancas, suelo de mármol, todas las chimeneas, marco de chimenea de piedra, suelo multicolor, casetón y panelado
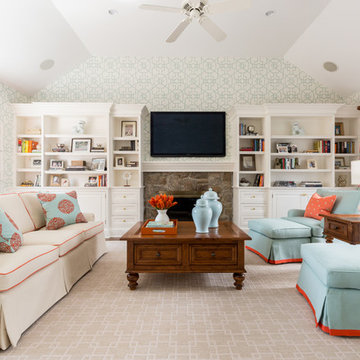
Diseño de sala de estar clásica con todas las chimeneas y marco de chimenea de piedra
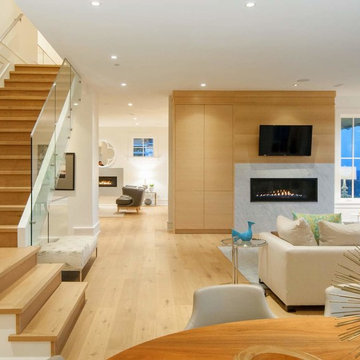
Open floor plan eat in kitchen / family room with Marvin 4 panel gliding glass wall overlooking the Navasink river in Red Bank NJ. Light hardwood floors with light gray walls and white trim. Gray cabinets with Stainless appliances. White granite countertops with stainless undermount sink. Wolf 6 burner range with hood. Modern gas fireplace with gray marble surround. Wall mounted flat screen TV. wood staircase with glass railing and custom woodwork. Photos by Gambrick. www.gambrick.com
2.663 ideas para salas de estar beige con marco de chimenea de piedra
4