2.663 ideas para salas de estar beige con marco de chimenea de piedra
Filtrar por
Presupuesto
Ordenar por:Popular hoy
121 - 140 de 2663 fotos
Artículo 1 de 3
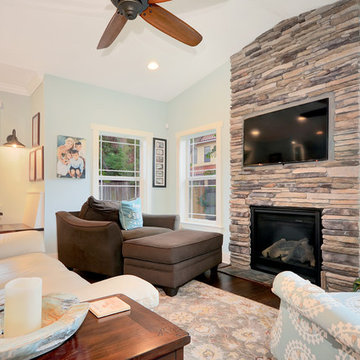
Stone fireplace surround - Cultured Stone, Southern Ledge. Photo by Fastpix
Imagen de sala de estar abierta de estilo americano de tamaño medio con paredes azules, suelo de madera en tonos medios, todas las chimeneas, marco de chimenea de piedra, televisor colgado en la pared y suelo marrón
Imagen de sala de estar abierta de estilo americano de tamaño medio con paredes azules, suelo de madera en tonos medios, todas las chimeneas, marco de chimenea de piedra, televisor colgado en la pared y suelo marrón
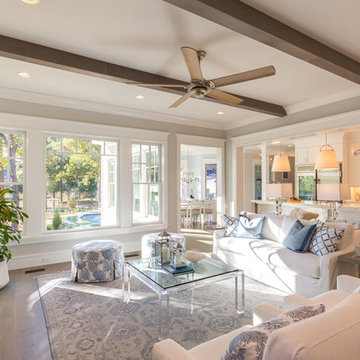
Jonathan Edwards Media
Diseño de sala de estar abierta minimalista grande con paredes grises, suelo de madera en tonos medios, todas las chimeneas, marco de chimenea de piedra, televisor colgado en la pared, suelo gris y alfombra
Diseño de sala de estar abierta minimalista grande con paredes grises, suelo de madera en tonos medios, todas las chimeneas, marco de chimenea de piedra, televisor colgado en la pared, suelo gris y alfombra
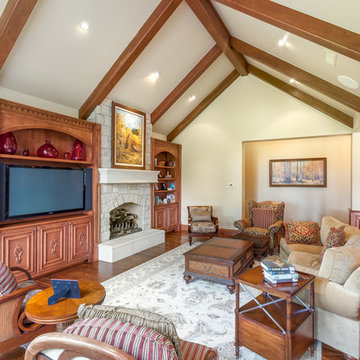
Michael deLeon Photography
Ejemplo de sala de estar abierta tradicional con paredes beige, suelo de madera en tonos medios, todas las chimeneas, marco de chimenea de piedra y pared multimedia
Ejemplo de sala de estar abierta tradicional con paredes beige, suelo de madera en tonos medios, todas las chimeneas, marco de chimenea de piedra y pared multimedia
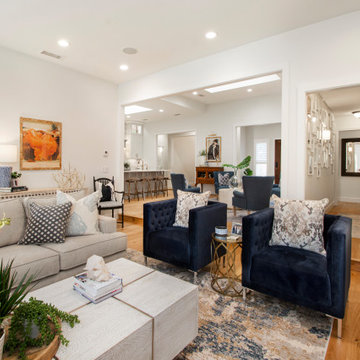
Our clients came to us wanting to maximize the space they had. They were not planning on moving anytime soon, as they loved their neighborhood. They wanted to renovate the front of their house, which included the front atrium, living room, kitchen, and powder bath. They hated their kitchen because it was completely closed off, had low ceilings, was dark and outdated, not to mention the floors were different in each of these rooms! The pantry was in the breakfast area and the kitchen table became a junk catcher, being the first thing you see when coming in from the garage/laundry room. In their living room, they wanted the spaces on either side of the fireplace to be symmetrical, whether that be bookshelves, a wet bar or closed off. Both parents are working professionals with no time and/or desire to design, create and figure this out on their own. They needed help figuring out how to reconfigure their current space in order to maximize what they already had, as they could not see an obvious solution. They could not envision how it would look so the fact that our designers were able to show them their new kitchen in 3D was pertinent.
We removed the pass-through windows that surrounded the atrium and front dining room, as well as the entire kitchen wall, completely opening up those two rooms. We removed a hall that used to lead between the kitchen and the living room since it was a complete waste of space! The ceilings were raised to 10’ in the kitchen and we were able to leave the skylight, letting in that natural light they wanted. We were able to give them a much larger pantry with tons of shelving and increase the size of their laundry room by utilizing the space of their old breakfast nook.
We relocated the door to the garage into their new elongated laundry room, built a wet bar across from their new larger pantry (with a pocket door) and the flow and functionality of these new spaces is just perfect! All new Waypoint cabinets were installed one two main kitchen surrounding walls painted Linen. Calacatta Bianco Polished Porcelain Tile 4x12 was used for the backsplash. A large eat-at island was installed, painted Stone, where the family can now gather for homework, meals, and mingling. The soft champagne bronze hardware and accent lighting really give this white and gray kitchen a soft classic look.
In the living room, we removed the built-in bookshelves to the left of the fireplace and closed off the wet-bar on the other side, giving them more space in their master suite. White Oak wood flooring, stained Putney, was installed throughout the entire new space, giving it the continuity they were looking for.
In the guest bathroom, Carrara white herringbone marble mosaic 12x12 tile was used on the shower floor and niche, while basic marble Bianco polished 12x24 porcelain tile was used on the walls. Luxart polished chrome traditional hardware gives this timeless bathroom the perfect shine.
Our clients are so happy with the new functionality and look of their space. It has definitely changed their lives in a way they could have never imagined!
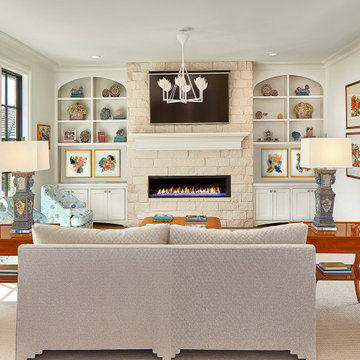
Family room renovated- New linear fireplace, built-ins, new windows with cased openings, pocketed french door installation and hardwood floors.
Foto de sala de estar tradicional con marco de chimenea de piedra
Foto de sala de estar tradicional con marco de chimenea de piedra
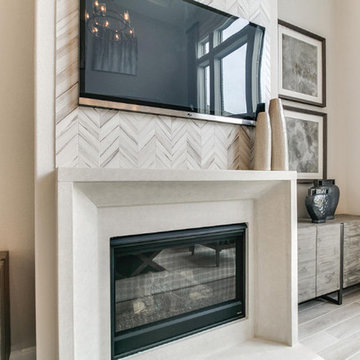
Ejemplo de sala de estar abierta minimalista grande con paredes grises, suelo de madera clara, todas las chimeneas, marco de chimenea de piedra, televisor colgado en la pared y suelo gris
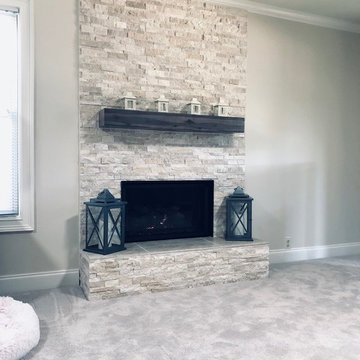
The white stacked stone ledger fireplace surround accent the dark wood beam mantel beautifully.
Imagen de sala de estar moderna con todas las chimeneas y marco de chimenea de piedra
Imagen de sala de estar moderna con todas las chimeneas y marco de chimenea de piedra
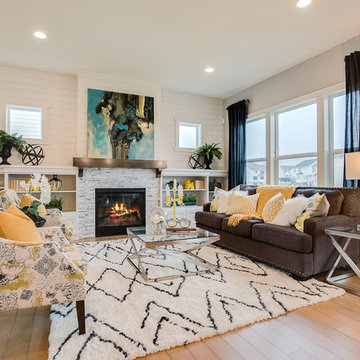
Modelo de sala de estar abierta tradicional renovada con paredes beige, suelo de madera en tonos medios, todas las chimeneas y marco de chimenea de piedra
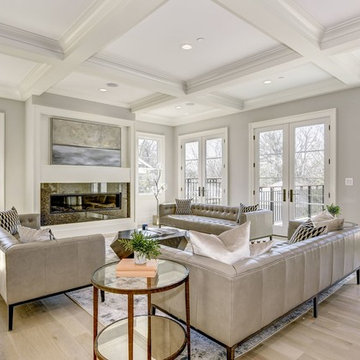
HomeVisit
Modelo de sala de estar abierta tradicional renovada grande con paredes grises, suelo de madera clara, chimenea lineal, marco de chimenea de piedra, televisor colgado en la pared y suelo marrón
Modelo de sala de estar abierta tradicional renovada grande con paredes grises, suelo de madera clara, chimenea lineal, marco de chimenea de piedra, televisor colgado en la pared y suelo marrón
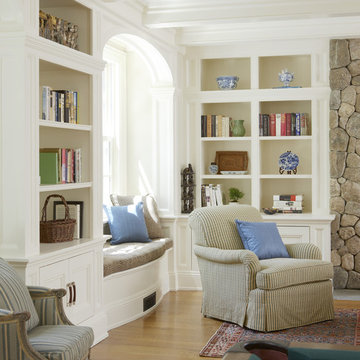
Foto de sala de juegos en casa cerrada clásica de tamaño medio con paredes blancas, suelo de madera en tonos medios, todas las chimeneas, marco de chimenea de piedra, televisor retractable y suelo marrón
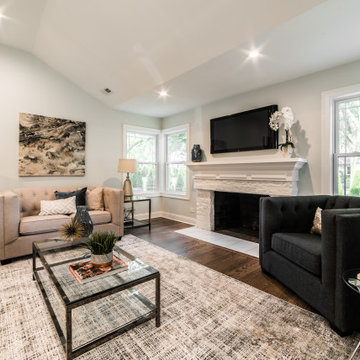
This charming one-story 1950s ranch was fully remodeled and taken straight to the present day. Located in a beautiful Hinsdale neighborhood, The Lane was a full remodel and collaboration between owner, contractor, and HaylieRead Design. The design aesthetic pulls in cool blues with polished lines, paired with accent metals and warm woods throughout. This combination created an approachable and contemporary space.
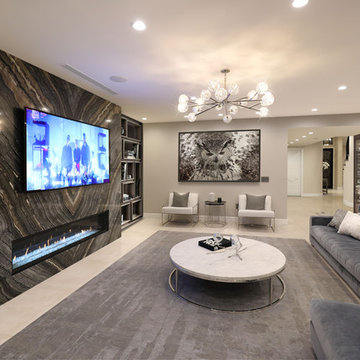
Contemporary family room with marble fireplace.
Diseño de sala de estar con barra de bar abierta actual grande con paredes beige, suelo de baldosas de porcelana, todas las chimeneas, marco de chimenea de piedra, televisor colgado en la pared y suelo gris
Diseño de sala de estar con barra de bar abierta actual grande con paredes beige, suelo de baldosas de porcelana, todas las chimeneas, marco de chimenea de piedra, televisor colgado en la pared y suelo gris
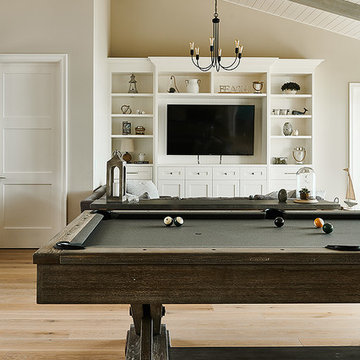
Joshua Lawrence
Modelo de sala de juegos en casa abierta rústica grande con paredes beige, suelo de madera clara, todas las chimeneas, marco de chimenea de piedra, televisor colgado en la pared y suelo marrón
Modelo de sala de juegos en casa abierta rústica grande con paredes beige, suelo de madera clara, todas las chimeneas, marco de chimenea de piedra, televisor colgado en la pared y suelo marrón
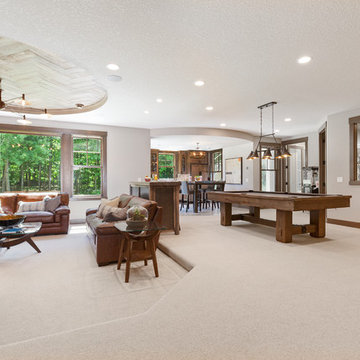
Landmark Photography
Ejemplo de sala de juegos en casa abierta tradicional renovada de tamaño medio con paredes marrones, moqueta, chimenea de esquina, marco de chimenea de piedra, televisor colgado en la pared y suelo beige
Ejemplo de sala de juegos en casa abierta tradicional renovada de tamaño medio con paredes marrones, moqueta, chimenea de esquina, marco de chimenea de piedra, televisor colgado en la pared y suelo beige
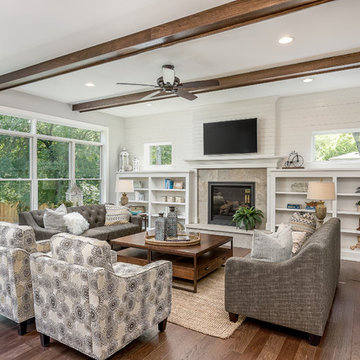
Foto de sala de estar abierta clásica con paredes blancas, suelo de madera oscura, todas las chimeneas, marco de chimenea de piedra, televisor colgado en la pared y suelo marrón
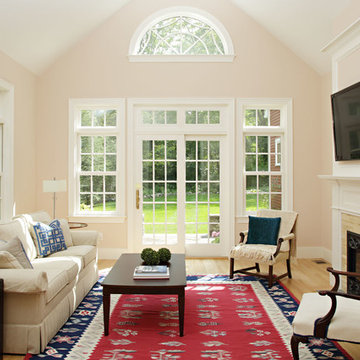
This Family Room is attached to the kitchen and opens to the patio. The furniture is placed to enjoy both the fireplace and media, while not obstructing the natural light coming in from or access to the double doors.
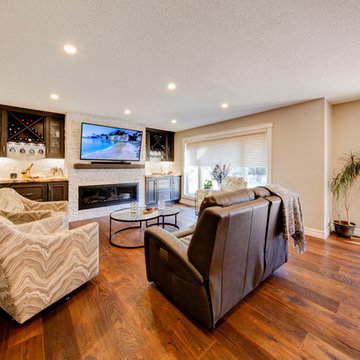
Whitesell Photography
Foto de sala de estar con barra de bar abierta tradicional renovada grande con paredes grises, suelo de madera en tonos medios, todas las chimeneas, marco de chimenea de piedra, televisor colgado en la pared y suelo marrón
Foto de sala de estar con barra de bar abierta tradicional renovada grande con paredes grises, suelo de madera en tonos medios, todas las chimeneas, marco de chimenea de piedra, televisor colgado en la pared y suelo marrón
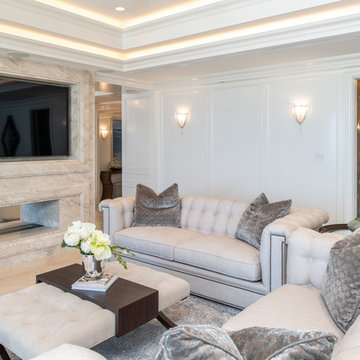
Julio Aguilar Photography
Diseño de sala de estar marinera con paredes blancas, chimenea de doble cara, marco de chimenea de piedra, pared multimedia y suelo beige
Diseño de sala de estar marinera con paredes blancas, chimenea de doble cara, marco de chimenea de piedra, pared multimedia y suelo beige
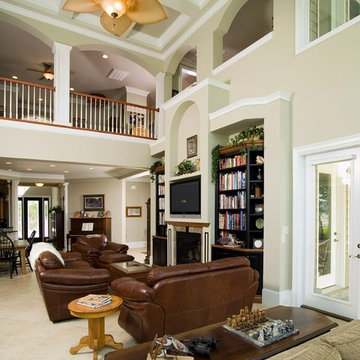
Ejemplo de sala de estar abierta tradicional renovada grande con paredes beige, suelo de baldosas de cerámica, todas las chimeneas, marco de chimenea de piedra y pared multimedia
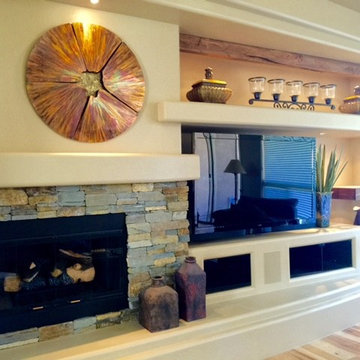
Entertainment Center
Foto de sala de estar abierta contemporánea grande con paredes beige, suelo de madera clara, todas las chimeneas, marco de chimenea de piedra, televisor independiente y suelo marrón
Foto de sala de estar abierta contemporánea grande con paredes beige, suelo de madera clara, todas las chimeneas, marco de chimenea de piedra, televisor independiente y suelo marrón
2.663 ideas para salas de estar beige con marco de chimenea de piedra
7