Salas de estar
Filtrar por
Presupuesto
Ordenar por:Popular hoy
141 - 160 de 2663 fotos
Artículo 1 de 3
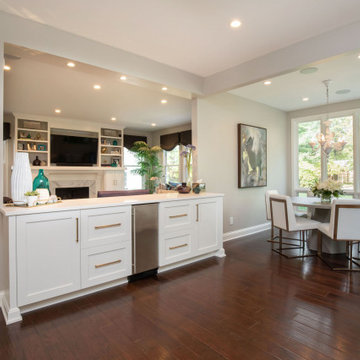
This young family began working with us after struggling with their previous contractor. They were over budget and not achieving what they really needed with the addition they were proposing. Rather than extend the existing footprint of their house as had been suggested, we proposed completely changing the orientation of their separate kitchen, living room, dining room, and sunroom and opening it all up to an open floor plan. By changing the configuration of doors and windows to better suit the new layout and sight lines, we were able to improve the views of their beautiful backyard and increase the natural light allowed into the spaces. We raised the floor in the sunroom to allow for a level cohesive floor throughout the areas. Their extended kitchen now has a nice sitting area within the kitchen to allow for conversation with friends and family during meal prep and entertaining. The sitting area opens to a full dining room with built in buffet and hutch that functions as a serving station. Conscious thought was given that all “permanent” selections such as cabinetry and countertops were designed to suit the masses, with a splash of this homeowner’s individual style in the double herringbone soft gray tile of the backsplash, the mitred edge of the island countertop, and the mixture of metals in the plumbing and lighting fixtures. Careful consideration was given to the function of each cabinet and organization and storage was maximized. This family is now able to entertain their extended family with seating for 18 and not only enjoy entertaining in a space that feels open and inviting, but also enjoy sitting down as a family for the simple pleasure of supper together.
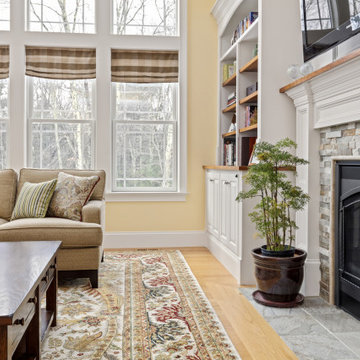
Diseño de sala de estar abierta clásica grande con paredes amarillas, suelo de madera en tonos medios, todas las chimeneas, marco de chimenea de piedra y televisor colgado en la pared
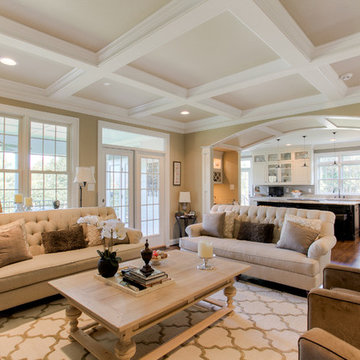
Diseño de sala de estar cerrada tradicional de tamaño medio con paredes beige, suelo de madera en tonos medios, todas las chimeneas, marco de chimenea de piedra, televisor colgado en la pared, suelo marrón y alfombra
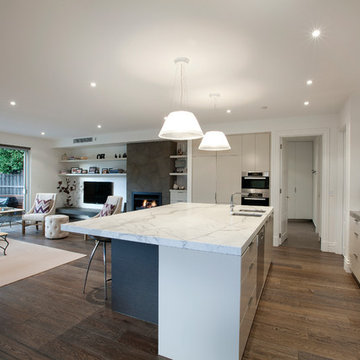
Hamed was working for Atkinson Pontifex on this project who are the Builders of this Beautiful Bayside House renovation.
Foto de sala de estar abierta actual de tamaño medio con suelo de madera en tonos medios, marco de chimenea de piedra, paredes blancas, todas las chimeneas y televisor colgado en la pared
Foto de sala de estar abierta actual de tamaño medio con suelo de madera en tonos medios, marco de chimenea de piedra, paredes blancas, todas las chimeneas y televisor colgado en la pared
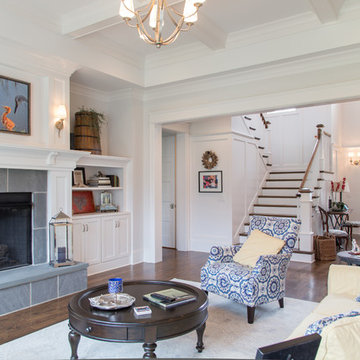
Foto de sala de estar abierta clásica renovada sin televisor con paredes blancas, marco de chimenea de piedra, suelo de madera en tonos medios y todas las chimeneas
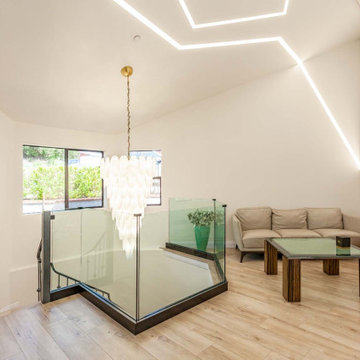
Diseño de sala de estar con rincón musical abierta, abovedada y blanca moderna grande sin televisor con paredes blancas, suelo vinílico, todas las chimeneas, marco de chimenea de piedra y suelo marrón
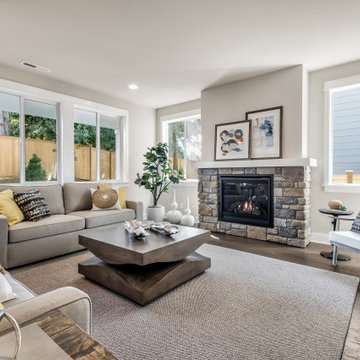
Modelo de sala de estar tradicional renovada con paredes grises, suelo de madera oscura, todas las chimeneas, marco de chimenea de piedra y suelo marrón
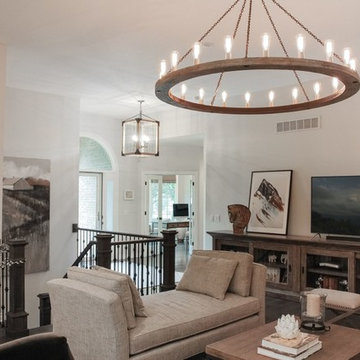
Photos by Victor Coar
Ejemplo de sala de estar abierta industrial pequeña con paredes grises, suelo de madera oscura, chimenea de esquina, marco de chimenea de piedra y televisor independiente
Ejemplo de sala de estar abierta industrial pequeña con paredes grises, suelo de madera oscura, chimenea de esquina, marco de chimenea de piedra y televisor independiente
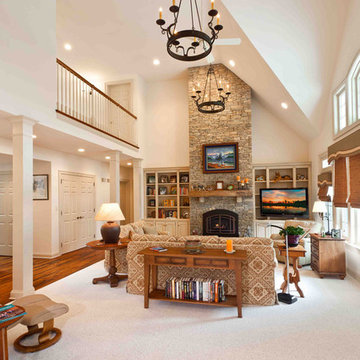
Foto de sala de estar abierta tradicional renovada grande con paredes blancas, moqueta, todas las chimeneas, marco de chimenea de piedra y televisor independiente
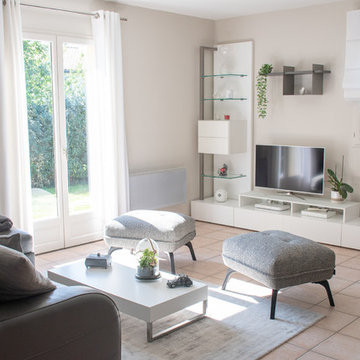
Aménagement et décoration d'un séjour, d'une entrée et de la chambre parentale.
Dans le séjour, création d'un module sur mesure visant à accueillir la télévision.
Le salon se compose d'un meuble TV avec placards, d'un espace lecture, d'un espace de salon et d'une salle à manger.
L'entrée est marquée avec un papier peint doux et romantique.
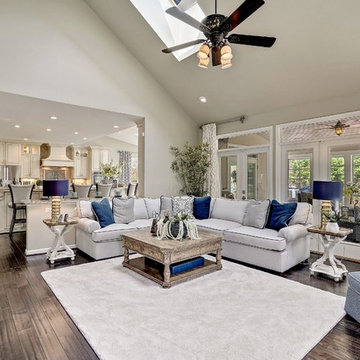
The European styled Kitchen and Family Room are unified by thoughtfully selected furnishings. The Family
Room features a large sectional covered in a stain-resistant performance fabric and two club chairs with matching ottomans which provide plenty of seating. A beautiful cream-colored media cabinet that is carved and distressed coupled with a chunky oversized square coffee table help to unify the European feel of the kitchen
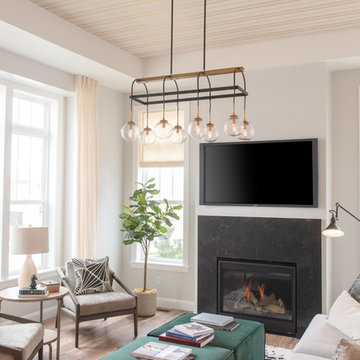
Jared Medley
Diseño de sala de estar cerrada contemporánea con paredes grises, suelo de madera oscura, todas las chimeneas, marco de chimenea de piedra y televisor colgado en la pared
Diseño de sala de estar cerrada contemporánea con paredes grises, suelo de madera oscura, todas las chimeneas, marco de chimenea de piedra y televisor colgado en la pared
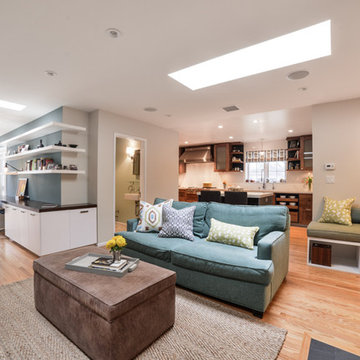
Foto de sala de estar abierta tradicional renovada grande con televisor colgado en la pared, todas las chimeneas, marco de chimenea de piedra, paredes grises, suelo de madera clara y suelo beige
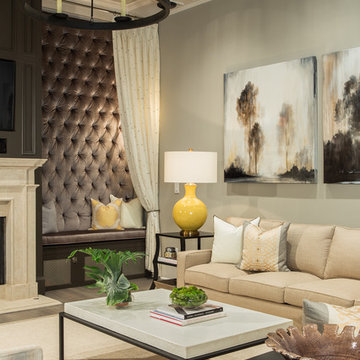
This room is a subtle melody of sandy and earthy tones.
Scott Moore Photography
Diseño de sala de estar abierta tradicional renovada grande con paredes grises, suelo de madera clara, todas las chimeneas, marco de chimenea de piedra y televisor retractable
Diseño de sala de estar abierta tradicional renovada grande con paredes grises, suelo de madera clara, todas las chimeneas, marco de chimenea de piedra y televisor retractable
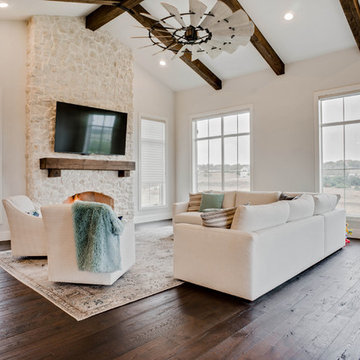
Desiree Roberts
Diseño de sala de estar abierta campestre de tamaño medio con paredes grises, suelo de madera oscura, todas las chimeneas, marco de chimenea de piedra, televisor colgado en la pared y suelo marrón
Diseño de sala de estar abierta campestre de tamaño medio con paredes grises, suelo de madera oscura, todas las chimeneas, marco de chimenea de piedra, televisor colgado en la pared y suelo marrón
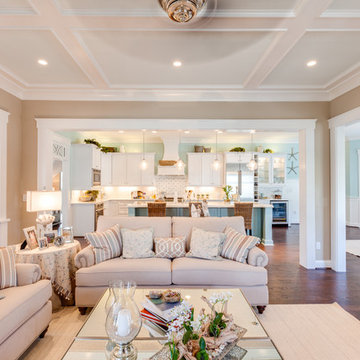
Jonathan Edwards Media
Diseño de sala de estar abierta costera grande con paredes beige, suelo de madera oscura, todas las chimeneas y marco de chimenea de piedra
Diseño de sala de estar abierta costera grande con paredes beige, suelo de madera oscura, todas las chimeneas y marco de chimenea de piedra
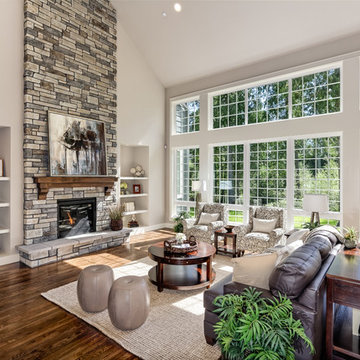
Imagen de sala de estar abierta tradicional con paredes grises, suelo de madera oscura, todas las chimeneas, marco de chimenea de piedra y alfombra
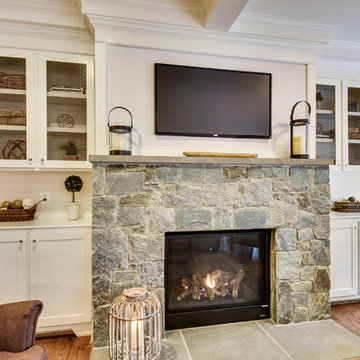
TruPlace
Diseño de sala de estar abierta de estilo americano de tamaño medio con paredes grises, suelo de madera en tonos medios, todas las chimeneas, marco de chimenea de piedra, televisor colgado en la pared y suelo gris
Diseño de sala de estar abierta de estilo americano de tamaño medio con paredes grises, suelo de madera en tonos medios, todas las chimeneas, marco de chimenea de piedra, televisor colgado en la pared y suelo gris
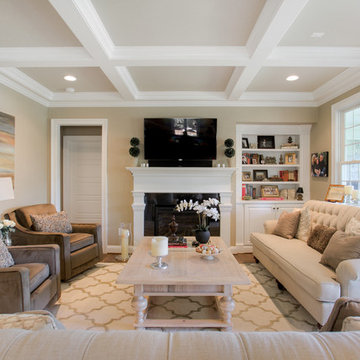
Ejemplo de sala de estar cerrada tradicional de tamaño medio con paredes beige, suelo de madera en tonos medios, todas las chimeneas, marco de chimenea de piedra, televisor colgado en la pared y suelo marrón
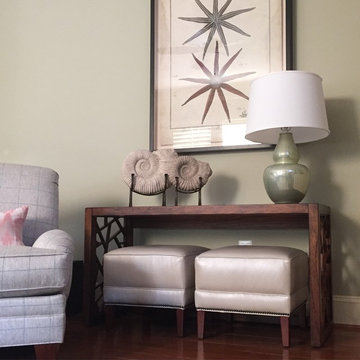
Ejemplo de sala de estar abierta clásica renovada de tamaño medio con paredes verdes, suelo de madera en tonos medios, todas las chimeneas, marco de chimenea de piedra y televisor colgado en la pared
8