2.663 ideas para salas de estar beige con marco de chimenea de piedra
Filtrar por
Presupuesto
Ordenar por:Popular hoy
21 - 40 de 2663 fotos
Artículo 1 de 3
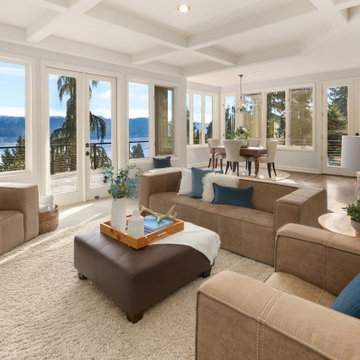
Sparkling Views. Spacious Living. Soaring Windows. Welcome to this light-filled, special Mercer Island home.
Modelo de sala de estar abierta tradicional renovada grande con moqueta, todas las chimeneas, marco de chimenea de piedra y suelo gris
Modelo de sala de estar abierta tradicional renovada grande con moqueta, todas las chimeneas, marco de chimenea de piedra y suelo gris

Upstairs living area complete with wall mounted TV, under-lit floating shelves, fireplace, and a built-in desk
Ejemplo de sala de estar actual grande con paredes blancas, suelo de madera clara, chimenea lineal, televisor colgado en la pared y marco de chimenea de piedra
Ejemplo de sala de estar actual grande con paredes blancas, suelo de madera clara, chimenea lineal, televisor colgado en la pared y marco de chimenea de piedra

Diseño de sala de estar abierta clásica renovada de tamaño medio con paredes beige, suelo de madera oscura, todas las chimeneas, marco de chimenea de piedra, pared multimedia y suelo marrón
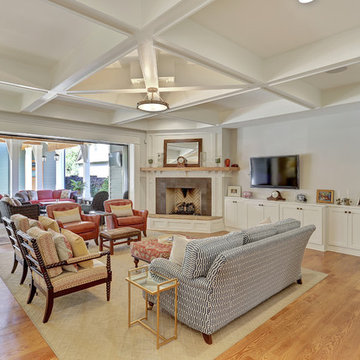
Ejemplo de sala de estar abierta de estilo americano grande con paredes grises, suelo de madera clara, todas las chimeneas, marco de chimenea de piedra, televisor colgado en la pared y suelo beige
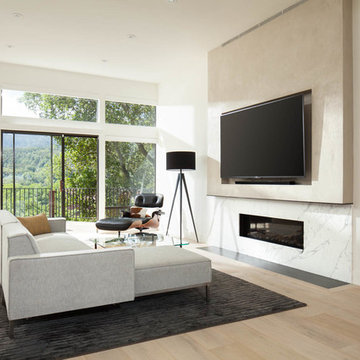
Kitchen & Interior Renovation
Build: EBCON Corporation
Design: D. Patrick Finnigan + EBCON Corporation
Architecture: D. Patrick Finnigan
Photography: Agnieszka Jakubowicz

A comfortable living room surrounds a stone fireplace and white built-ins
Photo by Ashley Avila Photography
Ejemplo de sala de estar tradicional con paredes beige, suelo de madera en tonos medios, todas las chimeneas, marco de chimenea de piedra, televisor en una esquina, suelo marrón y casetón
Ejemplo de sala de estar tradicional con paredes beige, suelo de madera en tonos medios, todas las chimeneas, marco de chimenea de piedra, televisor en una esquina, suelo marrón y casetón
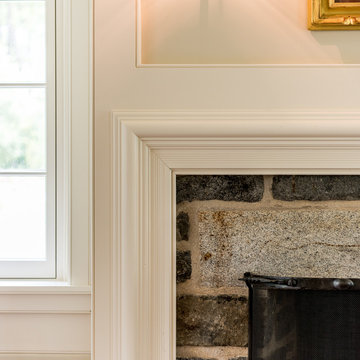
Angle Eye Photography
Modelo de sala de estar con biblioteca abierta de estilo de casa de campo grande con paredes beige, suelo de madera en tonos medios, todas las chimeneas, marco de chimenea de piedra, televisor colgado en la pared y suelo marrón
Modelo de sala de estar con biblioteca abierta de estilo de casa de campo grande con paredes beige, suelo de madera en tonos medios, todas las chimeneas, marco de chimenea de piedra, televisor colgado en la pared y suelo marrón
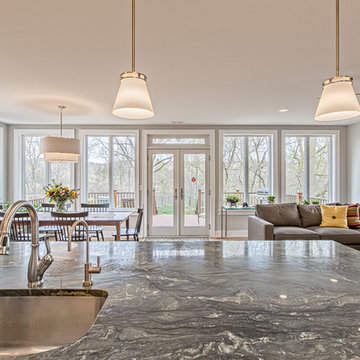
Light-filled open layout kitchen and living space features Verde Fusion quartzite countertop.
Modelo de sala de estar abierta de estilo americano grande sin televisor con paredes beige, suelo de madera clara, todas las chimeneas y marco de chimenea de piedra
Modelo de sala de estar abierta de estilo americano grande sin televisor con paredes beige, suelo de madera clara, todas las chimeneas y marco de chimenea de piedra
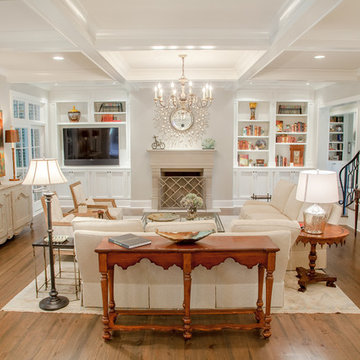
Troy Glasgow
Diseño de sala de estar cerrada tradicional grande con suelo de madera en tonos medios, todas las chimeneas, marco de chimenea de piedra, televisor colgado en la pared y paredes grises
Diseño de sala de estar cerrada tradicional grande con suelo de madera en tonos medios, todas las chimeneas, marco de chimenea de piedra, televisor colgado en la pared y paredes grises

Modelo de sala de estar abierta clásica renovada con paredes blancas, suelo de baldosas de porcelana, todas las chimeneas, marco de chimenea de piedra y pared multimedia
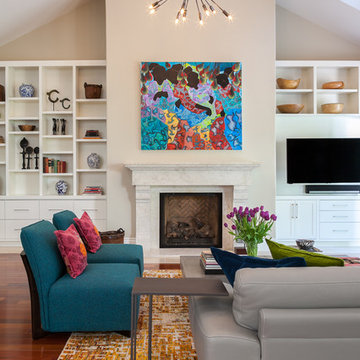
Photographer: Kathryn McDonald
Diseño de sala de estar tradicional renovada con paredes beige, suelo de madera oscura, todas las chimeneas, marco de chimenea de piedra y televisor colgado en la pared
Diseño de sala de estar tradicional renovada con paredes beige, suelo de madera oscura, todas las chimeneas, marco de chimenea de piedra y televisor colgado en la pared

Foto de sala de estar cerrada tradicional de tamaño medio con todas las chimeneas, marco de chimenea de piedra, suelo de madera clara, paredes blancas, televisor retractable y suelo marrón

Only a few minutes from the project to the left (Another Minnetonka Finished Basement) this space was just as cluttered, dark, and under utilized.
Done in tandem with Landmark Remodeling, this space had a specific aesthetic: to be warm, with stained cabinetry, gas fireplace, and wet bar.
They also have a musically inclined son who needed a place for his drums and piano. We had amble space to accomodate everything they wanted.
We decided to move the existing laundry to another location, which allowed for a true bar space and two-fold, a dedicated laundry room with folding counter and utility closets.
The existing bathroom was one of the scariest we've seen, but we knew we could save it.
Overall the space was a huge transformation!
Photographer- Height Advantages

This is a Craftsman home in Denver’s Hilltop neighborhood. We added a family room, mudroom and kitchen to the back of the home.
Modelo de sala de estar con biblioteca abierta y abovedada actual grande con paredes blancas, suelo de madera clara, todas las chimeneas, marco de chimenea de piedra y televisor colgado en la pared
Modelo de sala de estar con biblioteca abierta y abovedada actual grande con paredes blancas, suelo de madera clara, todas las chimeneas, marco de chimenea de piedra y televisor colgado en la pared

Alternative view of custom wall built-in cabinets in a styled family room complete with stone fireplace and wood mantel, beige sofa, fabric accent chair, dark wood coffee table, custom pillows and exposed beams in Charlotte, NC.

Ejemplo de sala de estar abierta grande con paredes beige, suelo de madera en tonos medios, todas las chimeneas, marco de chimenea de piedra, pared multimedia, suelo marrón y vigas vistas

This family loves classic mid century design. We listened, and brought balance. Throughout the design, we conversed about a solution to the existing fireplace. Over time, we realized there was no solution needed. It is perfect as it is. It is quirky and fun, just like the owners. It is a conversation piece. We added rich color and texture in an adjoining room to balance the strength of the stone hearth . Purples, blues and greens find their way throughout the home adding cheer and whimsy. Beautifully sourced artwork compliments from the high end to the hand made. Every room has a special touch to reflect the family’s love of art, color and comfort.

The Quarry Mill's Salem natural thin stone veneer complements the cozy feel of this shabby-chic living area. Salem natural stone veneer brings a relaxing blend of granites sourced throughout New England. The stone is characterized as a castle rock style due to the large rectangular pieces of stone. This style is also referred to as square-rectangular or square-rec for short. The individual pieces can range from 4″-12″ in height allowing your mason to create a natural looking wall with non-repeating patterns. Salem thin stone veneer is most commonly found on large scale exterior projects. The stones will be snapped (a natural and still rustic looking edge created by breaking the stone with a hydraulic press) on all four sides. The castle rock is almost always installed with a mortar joint between the pieces of stone.
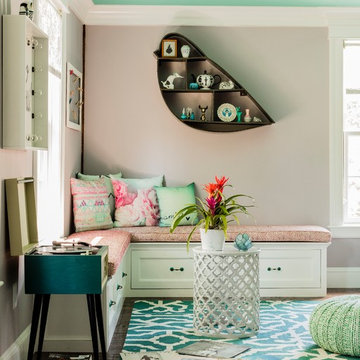
photo: Michael J Lee
Ejemplo de sala de estar cerrada tradicional renovada grande sin televisor con paredes rosas, suelo de madera en tonos medios, todas las chimeneas, marco de chimenea de piedra y alfombra
Ejemplo de sala de estar cerrada tradicional renovada grande sin televisor con paredes rosas, suelo de madera en tonos medios, todas las chimeneas, marco de chimenea de piedra y alfombra

Photography: Liz Glasgow
Imagen de sala de estar abierta contemporánea de tamaño medio con paredes blancas, todas las chimeneas, pared multimedia y marco de chimenea de piedra
Imagen de sala de estar abierta contemporánea de tamaño medio con paredes blancas, todas las chimeneas, pared multimedia y marco de chimenea de piedra
2.663 ideas para salas de estar beige con marco de chimenea de piedra
2