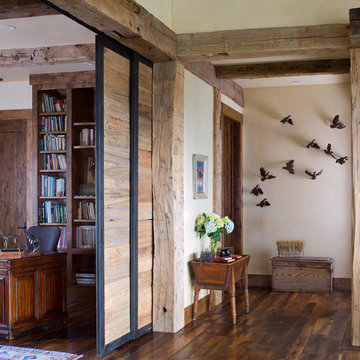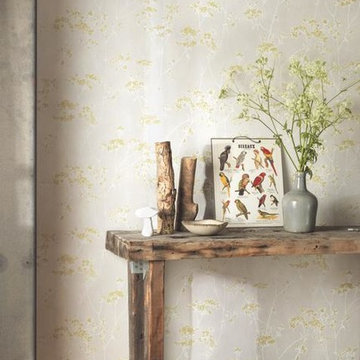490 ideas para recibidores y pasillos rústicos
Filtrar por
Presupuesto
Ordenar por:Popular hoy
161 - 180 de 490 fotos
Artículo 1 de 3
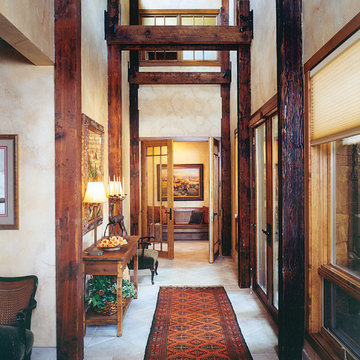
Ejemplo de recibidores y pasillos rústicos grandes con paredes beige y suelo de baldosas de cerámica
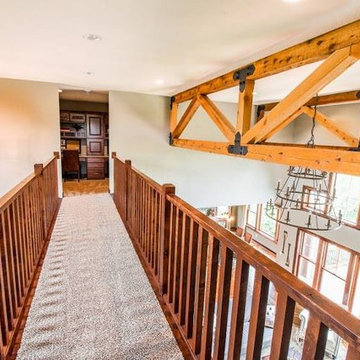
Rustic catwalk with truss
Diseño de recibidores y pasillos rústicos de tamaño medio con paredes beige y moqueta
Diseño de recibidores y pasillos rústicos de tamaño medio con paredes beige y moqueta
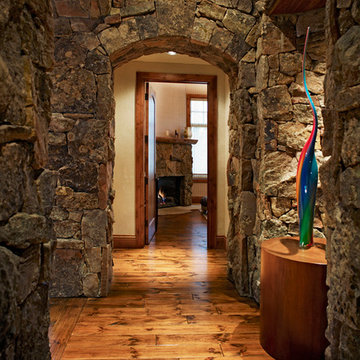
Stone columns, arches and art niches frame the hallways leading to the guest bedrooms.
Imagen de recibidores y pasillos rurales grandes con paredes marrones y suelo de madera en tonos medios
Imagen de recibidores y pasillos rurales grandes con paredes marrones y suelo de madera en tonos medios
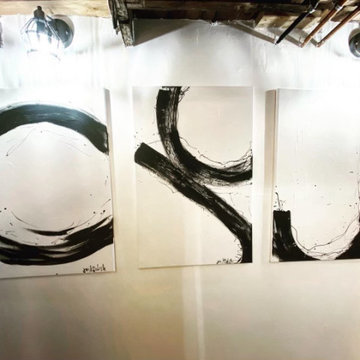
This 1930's cottage update exposed all of the original wood beams in the low ceilings and the new copper pipes. The tiny spaces was brightened and given a modern twist with bright whites and black accents along with this custom tryptic by Lori Delisle.
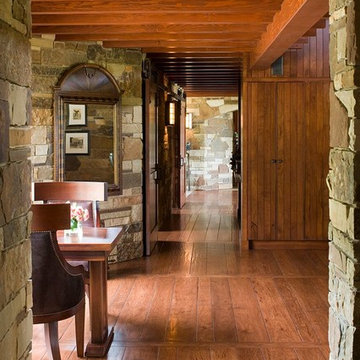
Foto de recibidores y pasillos rústicos de tamaño medio con paredes beige, suelo de madera en tonos medios y suelo beige
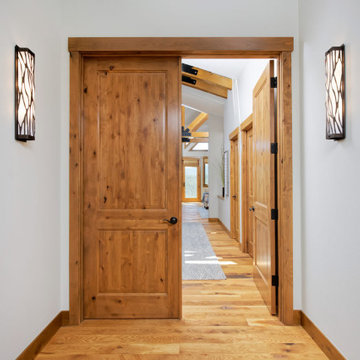
Our Denver studio designed this home to reflect the stunning mountains that it is surrounded by. See how we did it.
---
Project designed by Denver, Colorado interior designer Margarita Bravo. She serves Denver as well as surrounding areas such as Cherry Hills Village, Englewood, Greenwood Village, and Bow Mar.
For more about MARGARITA BRAVO, click here: https://www.margaritabravo.com/
To learn more about this project, click here: https://www.margaritabravo.com/portfolio/mountain-chic-modern-rustic-home-denver/

Reclaimed hand hewn timber door frame, ceiling beams, and brown barn wood ceiling.
Imagen de recibidores y pasillos rurales grandes con paredes beige, suelo de travertino y suelo beige
Imagen de recibidores y pasillos rurales grandes con paredes beige, suelo de travertino y suelo beige
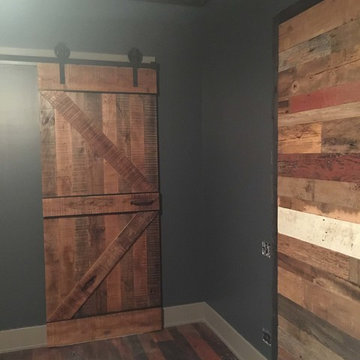
masterbath door - matches prefect
Diseño de recibidores y pasillos rústicos grandes
Diseño de recibidores y pasillos rústicos grandes
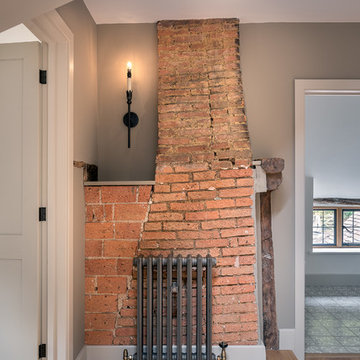
Mark Hazeldine
Diseño de recibidores y pasillos rurales grandes con paredes grises y suelo de madera clara
Diseño de recibidores y pasillos rurales grandes con paredes grises y suelo de madera clara
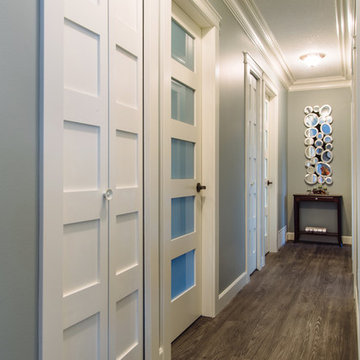
Completing this design with new exterior and interior doors was important. Cream trim and crown molding to match new cabinets was painstakingly done by the team. Revival Arts Photography
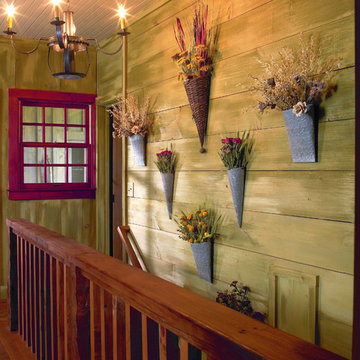
Modelo de recibidores y pasillos rústicos grandes con suelo de madera oscura y paredes verdes
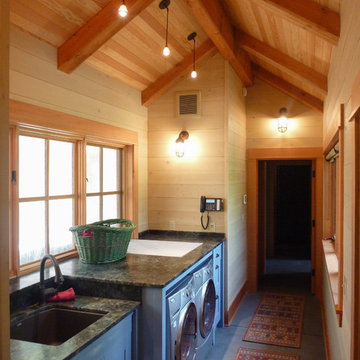
David served as project manager for this new building while employed at Stoner Architects. These photos are presented here with their permission. Contractor: P&M Construction Structural Engineer: Quantum Consulting Engineers Timber Frame: Salisbury Woodworking
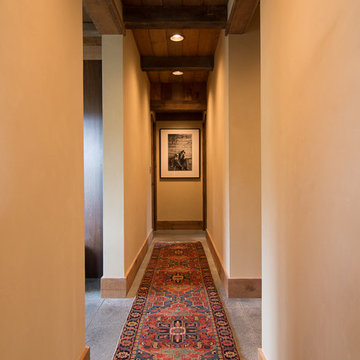
Ejemplo de recibidores y pasillos rurales de tamaño medio con paredes blancas, suelo de cemento y suelo gris
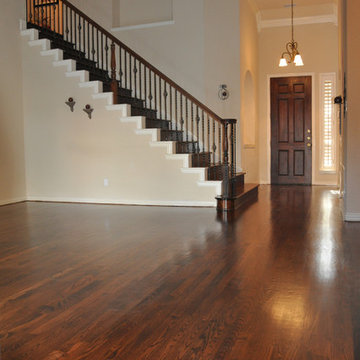
branded floors
Imagen de recibidores y pasillos rústicos de tamaño medio con paredes beige, suelo de madera oscura y suelo marrón
Imagen de recibidores y pasillos rústicos de tamaño medio con paredes beige, suelo de madera oscura y suelo marrón
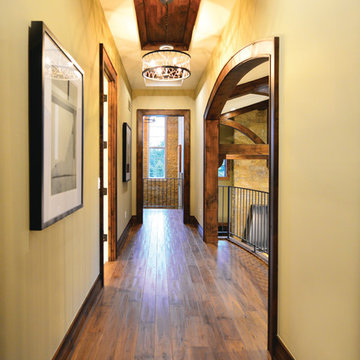
Diseño de recibidores y pasillos rurales de tamaño medio con paredes verdes y suelo de madera en tonos medios
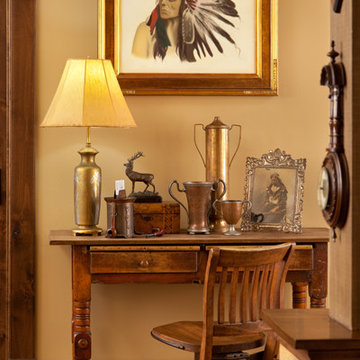
Foto de recibidores y pasillos rurales grandes con paredes amarillas y suelo de madera en tonos medios
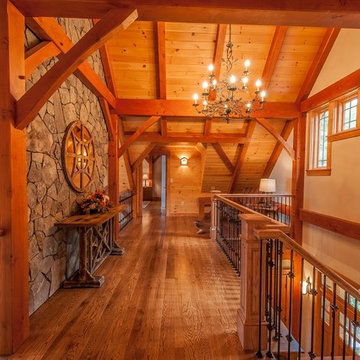
Northpeak Design
Foto de recibidores y pasillos rurales de tamaño medio con paredes beige y suelo de madera en tonos medios
Foto de recibidores y pasillos rurales de tamaño medio con paredes beige y suelo de madera en tonos medios
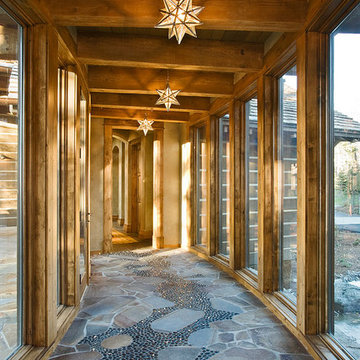
From the very first look this custom built Timber Frame home is spectacular. It’s the details that truly make this home special. The homeowners took great pride and care in choosing materials, amenities and special features that make friends and family feel welcome.
Photo: Roger Wade
490 ideas para recibidores y pasillos rústicos
9
