490 ideas para recibidores y pasillos rústicos
Ordenar por:Popular hoy
101 - 120 de 490 fotos
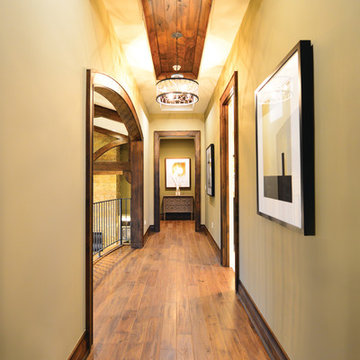
Diseño de recibidores y pasillos rurales de tamaño medio con paredes verdes y suelo de madera en tonos medios
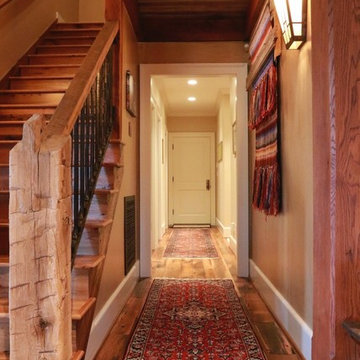
Ron Williams
Imagen de recibidores y pasillos rústicos de tamaño medio con paredes beige y suelo de madera en tonos medios
Imagen de recibidores y pasillos rústicos de tamaño medio con paredes beige y suelo de madera en tonos medios
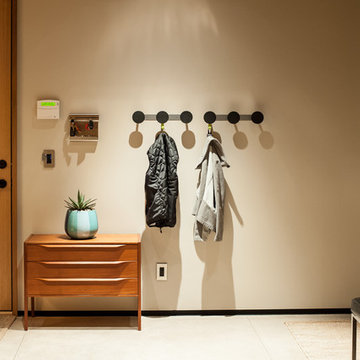
Interior Family Entry Hallway
Modelo de recibidores y pasillos rústicos de tamaño medio con paredes blancas y suelo de cemento
Modelo de recibidores y pasillos rústicos de tamaño medio con paredes blancas y suelo de cemento
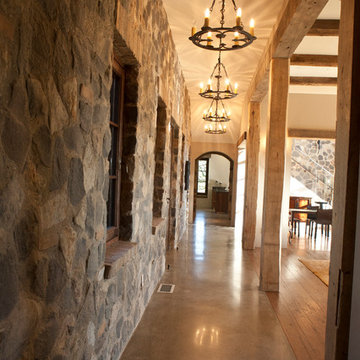
Diseño de recibidores y pasillos rústicos grandes con paredes grises y suelo de madera en tonos medios
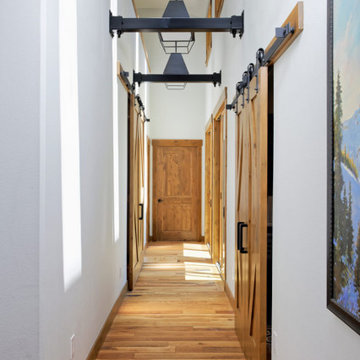
Our Denver studio designed this home to reflect the stunning mountains that it is surrounded by. See how we did it.
---
Project designed by Denver, Colorado interior designer Margarita Bravo. She serves Denver as well as surrounding areas such as Cherry Hills Village, Englewood, Greenwood Village, and Bow Mar.
For more about MARGARITA BRAVO, click here: https://www.margaritabravo.com/
To learn more about this project, click here: https://www.margaritabravo.com/portfolio/mountain-chic-modern-rustic-home-denver/
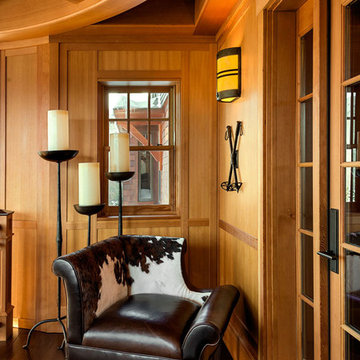
This three-story vacation home for a family of ski enthusiasts features 5 bedrooms and a six-bed bunk room, 5 1/2 bathrooms, kitchen, dining room, great room, 2 wet bars, great room, exercise room, basement game room, office, mud room, ski work room, decks, stone patio with sunken hot tub, garage, and elevator.
The home sits into an extremely steep, half-acre lot that shares a property line with a ski resort and allows for ski-in, ski-out access to the mountain’s 61 trails. This unique location and challenging terrain informed the home’s siting, footprint, program, design, interior design, finishes, and custom made furniture.
Credit: Samyn-D'Elia Architects
Project designed by Franconia interior designer Randy Trainor. She also serves the New Hampshire Ski Country, Lake Regions and Coast, including Lincoln, North Conway, and Bartlett.
For more about Randy Trainor, click here: https://crtinteriors.com/
To learn more about this project, click here: https://crtinteriors.com/ski-country-chic/
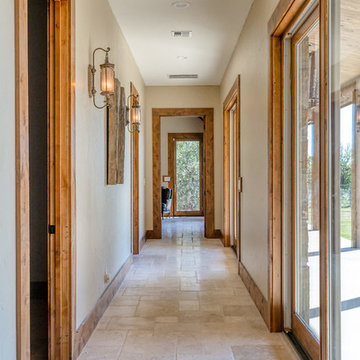
Hallway with travertine flooring, sliding glass doors wood trim and door cases, wall lighting.
Modelo de recibidores y pasillos rurales de tamaño medio con paredes beige, suelo de travertino y suelo beige
Modelo de recibidores y pasillos rurales de tamaño medio con paredes beige, suelo de travertino y suelo beige
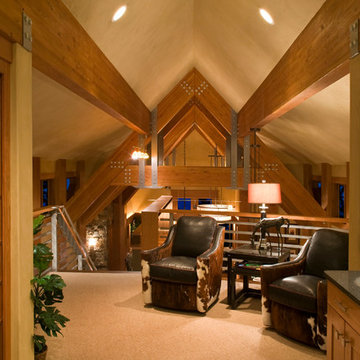
Laura Mettler
Foto de recibidores y pasillos rurales de tamaño medio con paredes beige, moqueta, suelo beige y iluminación
Foto de recibidores y pasillos rurales de tamaño medio con paredes beige, moqueta, suelo beige y iluminación
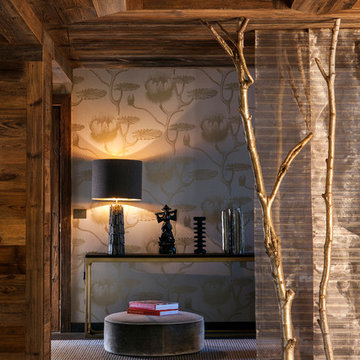
Sebastien Veronese
Diseño de recibidores y pasillos rurales de tamaño medio con paredes marrones y suelo de madera oscura
Diseño de recibidores y pasillos rurales de tamaño medio con paredes marrones y suelo de madera oscura
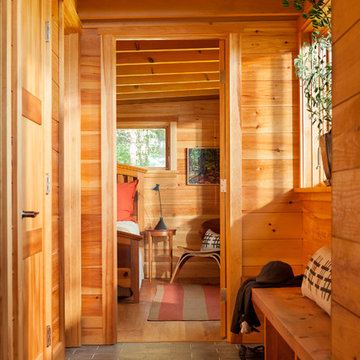
Trent Bell
Diseño de recibidores y pasillos rústicos pequeños con suelo de pizarra y suelo gris
Diseño de recibidores y pasillos rústicos pequeños con suelo de pizarra y suelo gris
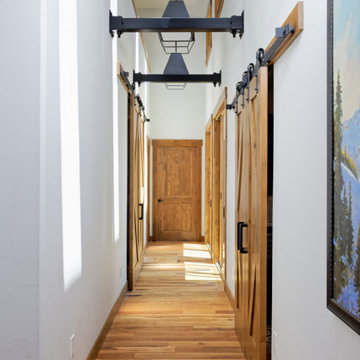
The first thing you notice about this property is the stunning views of the mountains, and our clients wanted to showcase this. We selected pieces that complement and highlight the scenery. Our clients were in love with their brown leather couches, so we knew we wanted to keep them from the beginning. This was the focal point for the selections in the living room, and we were able to create a cohesive, rustic, mountain-chic space. The home office was another critical part of the project as both clients work from home. We repurposed a handmade table that was made by the client’s family and used it as a double-sided desk. We painted the fireplace in a gorgeous green accent to make it pop.
Finding the balance between statement pieces and statement views made this project a unique and incredibly rewarding experience.
Project designed by Montecito interior designer Margarita Bravo. She serves Montecito as well as surrounding areas such as Hope Ranch, Summerland, Santa Barbara, Isla Vista, Mission Canyon, Carpinteria, Goleta, Ojai, Los Olivos, and Solvang.
---
For more about MARGARITA BRAVO, click here: https://www.margaritabravo.com/
To learn more about this project, click here: https://www.margaritabravo.com/portfolio/mountain-chic-modern-rustic-home-denver/
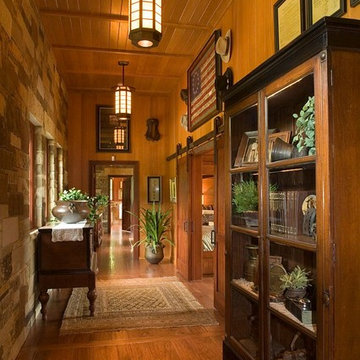
Ejemplo de recibidores y pasillos rústicos de tamaño medio con paredes beige, suelo de madera en tonos medios, suelo beige y iluminación
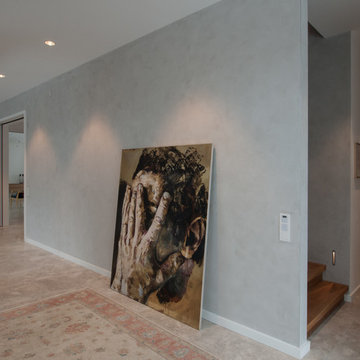
Aussenansicht des Treppenhauses. Auch hier wurde die Wand mit demselben Marmorinoputz gestaltet wie im Treppenaufgang.
Imagen de recibidores y pasillos rústicos de tamaño medio con paredes grises y suelo de piedra caliza
Imagen de recibidores y pasillos rústicos de tamaño medio con paredes grises y suelo de piedra caliza
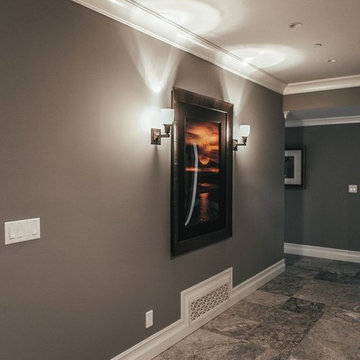
Imagen de recibidores y pasillos rurales de tamaño medio con paredes grises y suelo de travertino
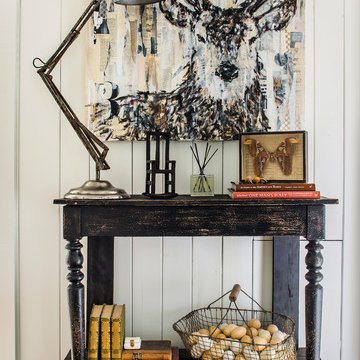
This tiny hall outside the bed and bathrooms was the perfect space to add a little character and charm. The floors were unlevel and the walls weren't plumb, so we put down a small seagrass area rug and layered and antique one over it to impart warmth and style. The antique, French console was narrow enough to provide a drop area for small items and a lamp. The Carrie Penley deer art is a lovely, modern nod to the mountain setting. Photo by Jeff Herr Photography.
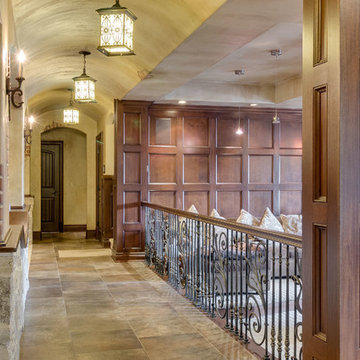
Imagen de recibidores y pasillos rurales grandes con paredes beige, suelo de baldosas de cerámica, suelo beige y iluminación
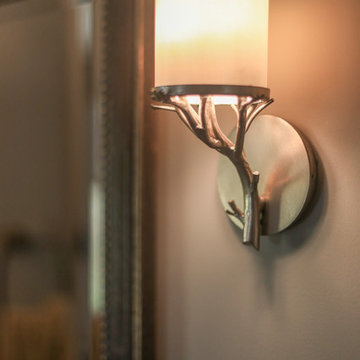
These gorgeous wall sconces are designed to compliment the rustic decor of this lakefront home in Lake Wylie, SC. The sconces are metal with glass shade and the tree-shaped arms are perfect for the wooded lot and the classy but homey style.
Designed by Melodie Durham of Durham Designs & Consulting, LLC.
Photo by Livengood Photographs [www.livengoodphotographs.com/design].
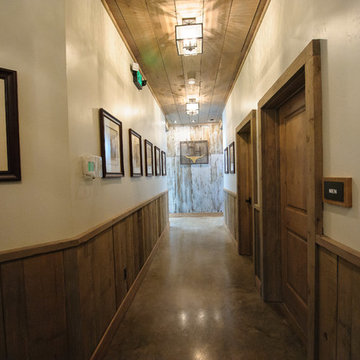
LFE Photography; www.photosbylfe.com
Imagen de recibidores y pasillos rurales extra grandes con paredes blancas y suelo de cemento
Imagen de recibidores y pasillos rurales extra grandes con paredes blancas y suelo de cemento
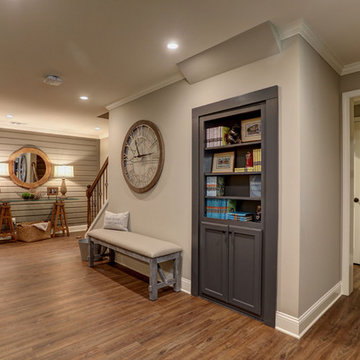
Cleve Harry Phtography
Modelo de recibidores y pasillos rurales de tamaño medio con paredes grises, suelo laminado, suelo marrón y iluminación
Modelo de recibidores y pasillos rurales de tamaño medio con paredes grises, suelo laminado, suelo marrón y iluminación
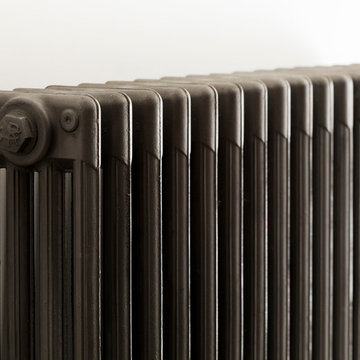
Cast Iron Radiators throughout.
Photography: Chris Kemp
Modelo de recibidores y pasillos rurales de tamaño medio
Modelo de recibidores y pasillos rurales de tamaño medio
490 ideas para recibidores y pasillos rústicos
6