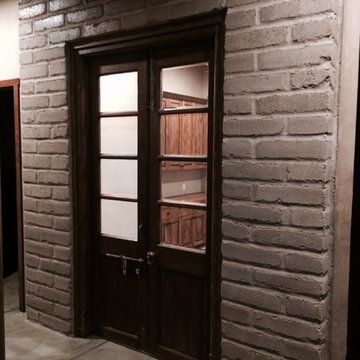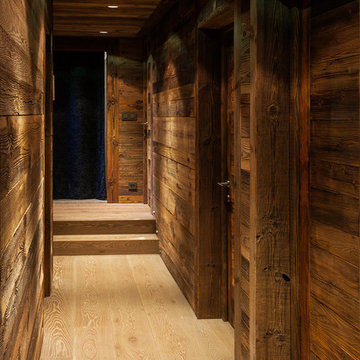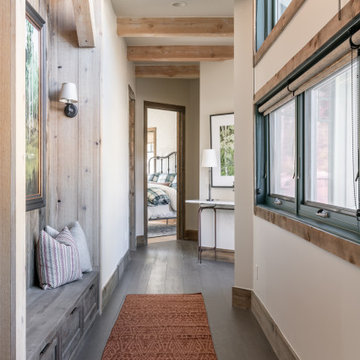490 ideas para recibidores y pasillos rústicos
Filtrar por
Presupuesto
Ordenar por:Popular hoy
141 - 160 de 490 fotos
Artículo 1 de 3
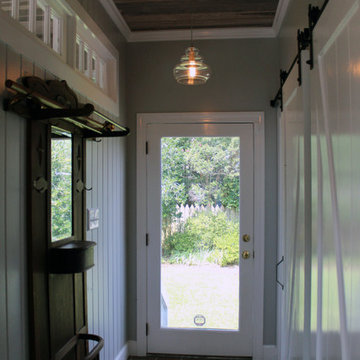
Sarah Afflerbach
Ejemplo de recibidores y pasillos rurales de tamaño medio con paredes verdes y suelo de ladrillo
Ejemplo de recibidores y pasillos rurales de tamaño medio con paredes verdes y suelo de ladrillo
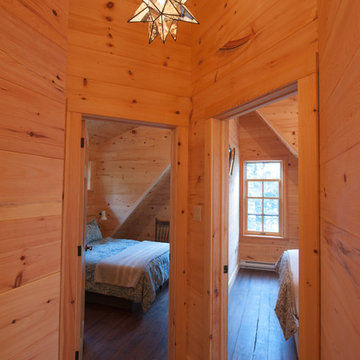
Diseño de recibidores y pasillos rurales de tamaño medio con paredes marrones, suelo de madera oscura y suelo marrón
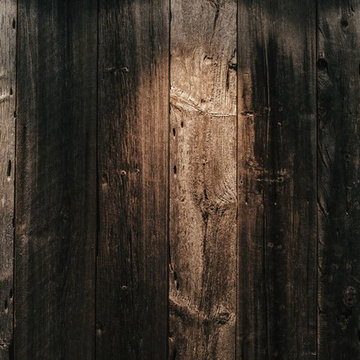
Ejemplo de recibidores y pasillos rústicos de tamaño medio con paredes grises
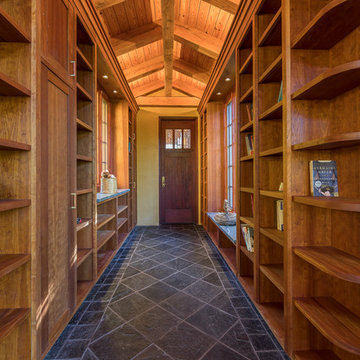
Ejemplo de recibidores y pasillos rústicos de tamaño medio con paredes marrones, suelo de pizarra y suelo negro
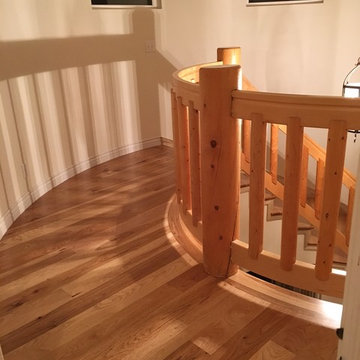
Circle hallway | This has by far been our most technically challenging house, and I can't be more proud of the work Clay, Matt and Will did! This house had tons of challenges - rounded tile at the entry, rounded upstairs hallway exposed to the downstairs, floor to ceiling posts that intersected our work throughout the home, and very few walls with right angles. Clay Anderson, of Anderson Service, made all of the custom radius pieces for the entry and upstairs hallway, and installed this beautiful staircase. Matt installed the 5" long length casa hickory. Will stained the floor with Nutmeg stain and applied the polyurethane finish. The least challenging part - our wonderful homeowners! Thank you so much for the opportunity to work on your beautiful home!
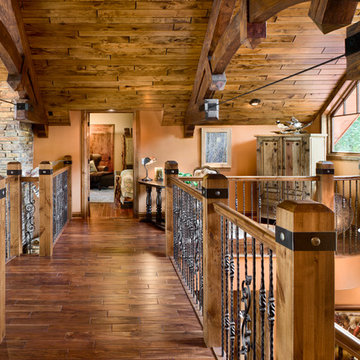
Roger Wade Photography
Foto de recibidores y pasillos rurales de tamaño medio con paredes marrones, suelo de madera en tonos medios y suelo marrón
Foto de recibidores y pasillos rurales de tamaño medio con paredes marrones, suelo de madera en tonos medios y suelo marrón
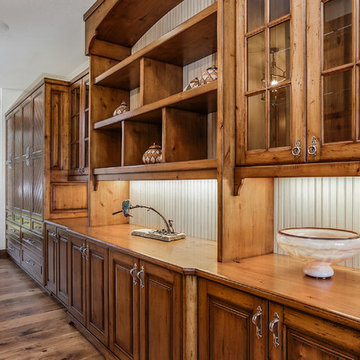
The hallway leading to the homes powder (on the left) and craft room at the far end. A beautiful piece of custom cabinetry.
Imagen de recibidores y pasillos rurales grandes con paredes beige, suelo de madera en tonos medios y suelo marrón
Imagen de recibidores y pasillos rurales grandes con paredes beige, suelo de madera en tonos medios y suelo marrón
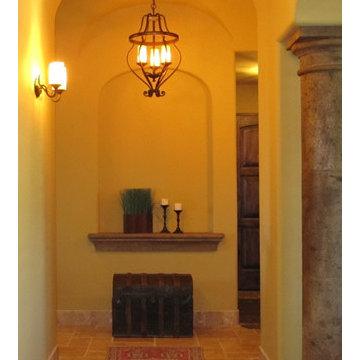
Foto de recibidores y pasillos rústicos de tamaño medio con paredes amarillas y suelo de travertino
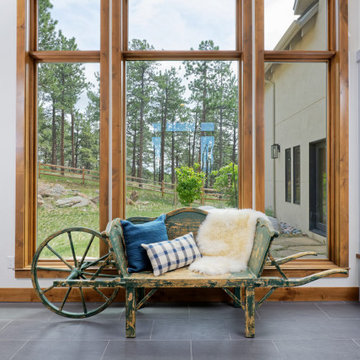
Our Denver studio designed this home to reflect the stunning mountains that it is surrounded by. See how we did it.
---
Project designed by Denver, Colorado interior designer Margarita Bravo. She serves Denver as well as surrounding areas such as Cherry Hills Village, Englewood, Greenwood Village, and Bow Mar.
For more about MARGARITA BRAVO, click here: https://www.margaritabravo.com/
To learn more about this project, click here: https://www.margaritabravo.com/portfolio/mountain-chic-modern-rustic-home-denver/
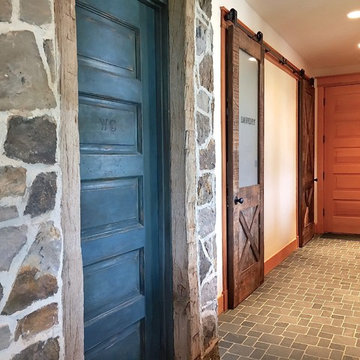
Main Hallway with Slate Tile and Antique Doors to the Powder Room, Laundry Room, and Entry Closet Michael Rath
Imagen de recibidores y pasillos rústicos de tamaño medio con paredes beige y suelo de pizarra
Imagen de recibidores y pasillos rústicos de tamaño medio con paredes beige y suelo de pizarra
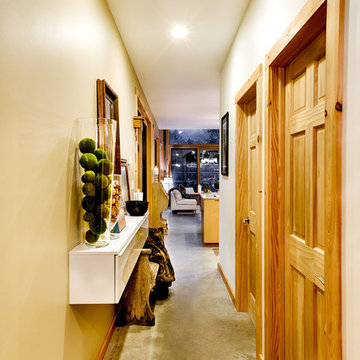
F2FOTO
Modelo de recibidores y pasillos rústicos grandes con paredes beige, suelo de cemento y suelo gris
Modelo de recibidores y pasillos rústicos grandes con paredes beige, suelo de cemento y suelo gris
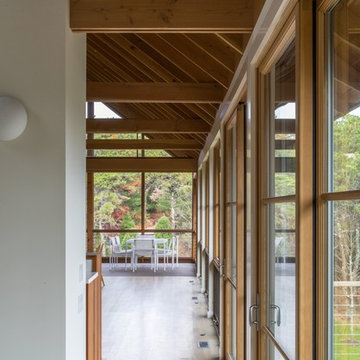
Peter Vanderwarker
Modelo de recibidores y pasillos rurales de tamaño medio con suelo de madera clara, paredes blancas y suelo beige
Modelo de recibidores y pasillos rurales de tamaño medio con suelo de madera clara, paredes blancas y suelo beige
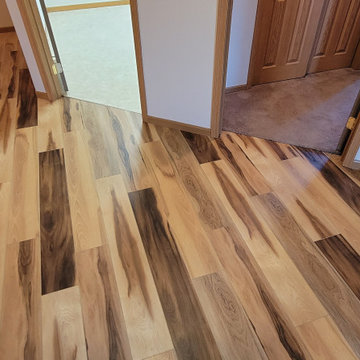
We removed old carpet, patched in the subfloor in several areas, and installed this Cali Floors Mute Step Huntington Hickory through out the main areas of an apartment.
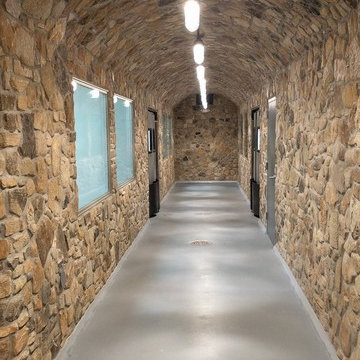
This stunning cheese cellar is made with the Quarry Mill's Door County Fieldstone. Door County Fieldstone consists of a range of earthy colors like brown, tan, and hues of green. The combination of rectangular and oval shapes makes this natural stone veneer very different. The stones’ various sizes will help you create unique patterns that are great for large projects like exterior siding or landscaping walls. Smaller projects are still possible and worth the time spent planning. The range of colors are also great for blending in with existing décor of rustic and modern homes alike.
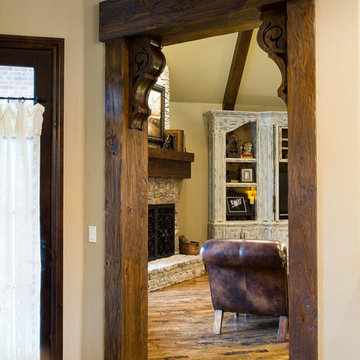
Foto de recibidores y pasillos rústicos de tamaño medio con paredes beige, suelo de madera en tonos medios y suelo beige
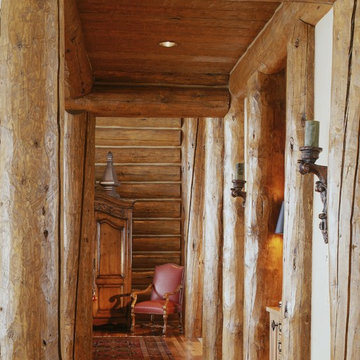
Integrated hallway along dining and kitchen. Space framed by log columns and beams.
Diseño de recibidores y pasillos rurales de tamaño medio con paredes beige y suelo de madera clara
Diseño de recibidores y pasillos rurales de tamaño medio con paredes beige y suelo de madera clara
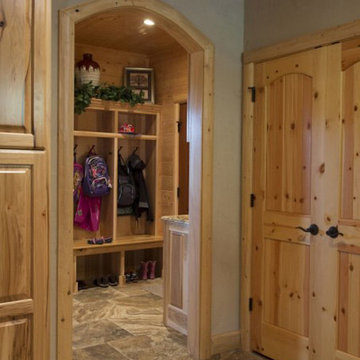
For more info on this home such as prices, floor plan, go to www.goldeneagleloghomes.com
Ejemplo de recibidores y pasillos rústicos grandes
Ejemplo de recibidores y pasillos rústicos grandes
490 ideas para recibidores y pasillos rústicos
8
