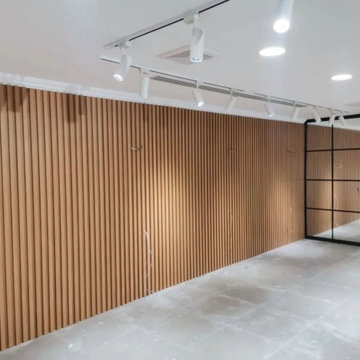826 ideas para recibidores y pasillos con panelado
Filtrar por
Presupuesto
Ordenar por:Popular hoy
1 - 20 de 826 fotos
Artículo 1 de 2

The entrance hall has two Eclisse smoked glass pocket doors to the dining room that leads on to a Diane berry Designer kitchen
Foto de recibidores y pasillos de tamaño medio con paredes beige, suelo de baldosas de porcelana, suelo beige, casetón, panelado y iluminación
Foto de recibidores y pasillos de tamaño medio con paredes beige, suelo de baldosas de porcelana, suelo beige, casetón, panelado y iluminación

Ejemplo de recibidores y pasillos de estilo zen pequeños con paredes multicolor, suelo laminado, suelo marrón y panelado

The L shape hallway has a red tartan stretched form molding to chair rail. This type of installation is called clean edge wall upholstery. Hickory wood planking in the lower part of the wall and fabric covered wall in the mid-section. The textile used is a Scottish red check fabric. Simple sconces light up the hallway.
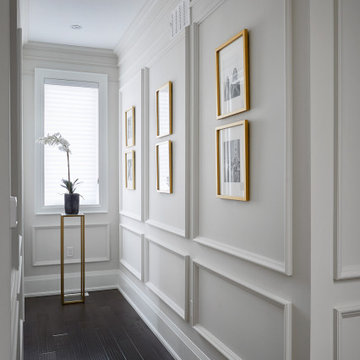
Upstairs hallway with wall paneling and gold framed artwork.
Foto de recibidores y pasillos clásicos renovados con paredes blancas, suelo de madera oscura y panelado
Foto de recibidores y pasillos clásicos renovados con paredes blancas, suelo de madera oscura y panelado

Luxury Interior Architecture showcasing the Genius Collection.
Your home is your castle and we specialise in designing unique, luxury, timeless interiors for you making your dreams become reality.

The New cloakroom added to a large Edwardian property in the grand hallway. Casing in the previously under used area under the stairs with panelling to match the original (On right) including a jib door. A tall column radiator was detailed into the new wall structure and panelling, making it a feature. The area is further completed with the addition of a small comfortable armchair, table and lamp.
Part of a much larger remodelling of the kitchen, utility room, cloakroom and hallway.

Garderobe in hellgrau und Eiche. Hochschrank mit Kleiderstange und Schubkasten. Sitzbank mit Schubkasten. Eicheleisten mit Klapphaken.
Modelo de recibidores y pasillos modernos de tamaño medio con paredes blancas, suelo de pizarra, suelo negro y panelado
Modelo de recibidores y pasillos modernos de tamaño medio con paredes blancas, suelo de pizarra, suelo negro y panelado
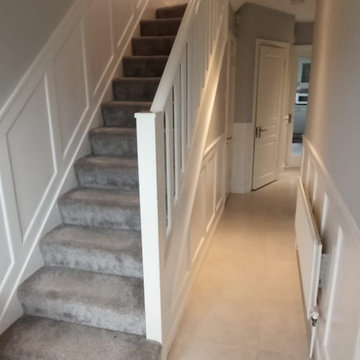
After photo of newly constructed and freshly painted wall paneling as part of a full hallway re-design and fit out by BuildTech.
Diseño de recibidores y pasillos contemporáneos de tamaño medio con panelado
Diseño de recibidores y pasillos contemporáneos de tamaño medio con panelado

Landhausstil, Eingangsbereich, Nut und Feder, Paneele, Zementfliesen, Tapete, Gerderobenleiste, Garderobenhaken
Foto de recibidores y pasillos de estilo de casa de campo de tamaño medio con paredes blancas, suelo de baldosas de porcelana, suelo multicolor, papel pintado y panelado
Foto de recibidores y pasillos de estilo de casa de campo de tamaño medio con paredes blancas, suelo de baldosas de porcelana, suelo multicolor, papel pintado y panelado

Ejemplo de recibidores y pasillos de estilo de casa de campo extra grandes con paredes blancas, suelo de madera en tonos medios, suelo marrón, vigas vistas y panelado
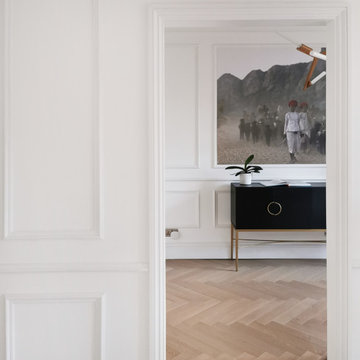
Foto de recibidores y pasillos minimalistas de tamaño medio con paredes blancas, suelo de madera clara y panelado

2-ой коридор вместил внушительных размеров шкаф, разработанный специально для этого проекта. Шкаф, выполненный в таком смелом цвете, воспринимается почти как арт-объект в окружении ахроматического интерьера. А картины на холстах лишний раз подчеркивают галерейность пространства.

Ejemplo de recibidores y pasillos campestres extra grandes con paredes blancas, suelo de madera en tonos medios, suelo marrón y panelado

This stylish boot room provided structure and organisation for our client’s outdoor gear.
A floor to ceiling fitted cupboard is easy on the eye and tones seamlessly with the beautiful flagstone floor in this beautiful boot room. This cupboard conceals out of season bulky coats and shoes when they are not in daily use. We used the full height of the space with a floor to ceiling bespoke cupboard, which maximised the storage space and provided a streamlined look.
The ‘grab and go’ style of open shelving and coat hooks means that you can easily access the things you need to go outdoors whilst keeping clutter to a minimum.
The boots room’s built-in bench leaves plenty of space for essential wellington boots to be stowed underneath whilst providing ample seating to enable changing of footwear in comfort.
The plentiful coat hooks allow space for coats, hats, bags and dog leads, and baskets can be placed on the overhead shelving to hide other essentials. The pegs allow coats to dry out properly after a wet walk.

For this showhouse, Celene chose the Desert Oak Laminate in the Herringbone style (it is also available in a matching straight plank). This floor runs from the front door through the hallway, into the open plan kitchen / dining / living space.
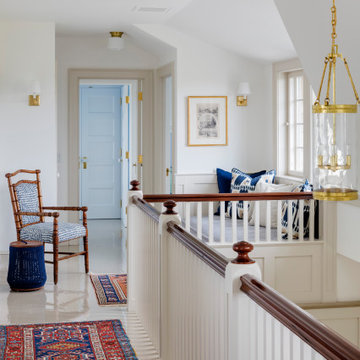
Island Cove House keeps a low profile on the horizon. On the driveway side it rambles along like a cottage that grew over time, while on the water side it is more ordered. Weathering shingles and gray-brown trim help the house blend with its surroundings. Heating and cooling are delivered by a geothermal system, and much of the electricity comes from solar panels.

This hallway has arched entryways, custom chandeliers, vaulted ceilings, and a marble floor.
Modelo de recibidores y pasillos mediterráneos extra grandes con paredes multicolor, suelo de mármol, suelo multicolor, casetón y panelado
Modelo de recibidores y pasillos mediterráneos extra grandes con paredes multicolor, suelo de mármol, suelo multicolor, casetón y panelado

Photo : © Julien Fernandez / Amandine et Jules – Hotel particulier a Angers par l’architecte Laurent Dray.
Ejemplo de recibidores y pasillos tradicionales renovados de tamaño medio con paredes blancas, suelo de baldosas de terracota, casetón y panelado
Ejemplo de recibidores y pasillos tradicionales renovados de tamaño medio con paredes blancas, suelo de baldosas de terracota, casetón y panelado

Коридор, входная зона
Ejemplo de recibidores y pasillos contemporáneos de tamaño medio con paredes blancas, suelo laminado, suelo marrón, madera y panelado
Ejemplo de recibidores y pasillos contemporáneos de tamaño medio con paredes blancas, suelo laminado, suelo marrón, madera y panelado
826 ideas para recibidores y pasillos con panelado
1
