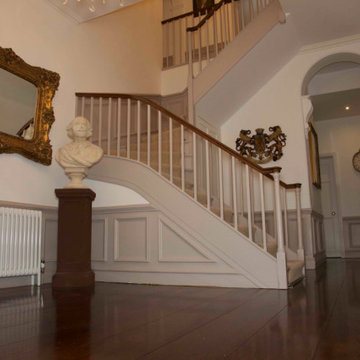826 ideas para recibidores y pasillos con panelado
Filtrar por
Presupuesto
Ordenar por:Popular hoy
121 - 140 de 826 fotos
Artículo 1 de 2
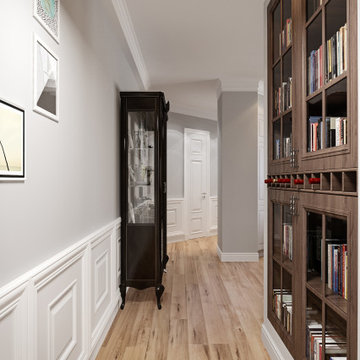
С полным описанием проекта ознакомьтесь по ссылке: https://dizayn-intererov.ru/studiya-dizayna-interera-portfolio/
По вопросам заказов на дизайн интерьера квартир: https://dizayn-intererov.ru/
+7 (499) 346-8963
info@instilier.ru
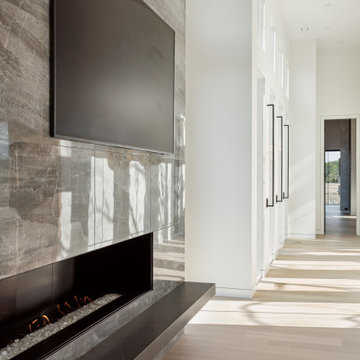
Modelo de recibidores y pasillos minimalistas grandes con paredes blancas, suelo de madera clara y panelado
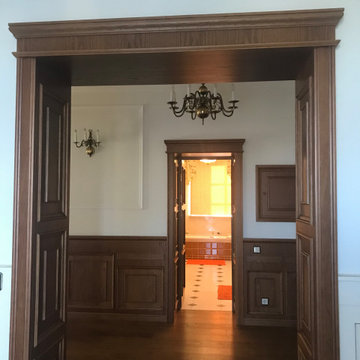
Все детали интерьера в этом,как и во многих моих проектах разработаны индивидуально и выполняются под моим руководством на местных производствах.Рисунок на стекле,рамки для филенок дверей,их отделка придуманы специально для этого проекта.
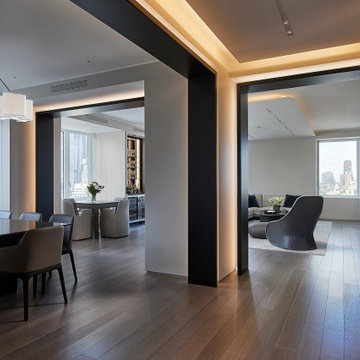
Ejemplo de recibidores y pasillos contemporáneos de tamaño medio con suelo de madera clara, suelo beige y panelado
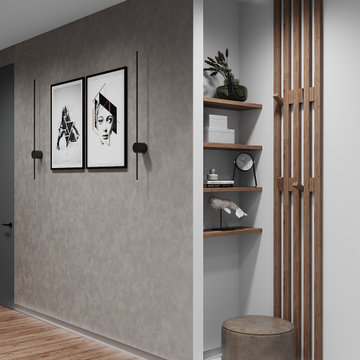
Diseño de recibidores y pasillos contemporáneos de tamaño medio con paredes grises, suelo laminado, suelo marrón, bandeja, panelado y iluminación
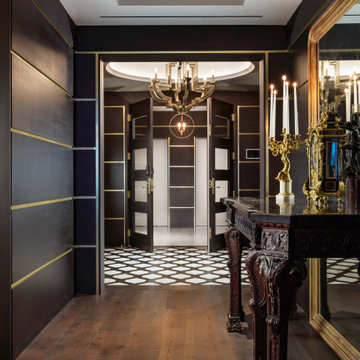
For visual unity, the three contiguous passageways employ coffee-stained wood walls accented with horizontal brass bands. They are differentiated by their unique floors and ceilings.
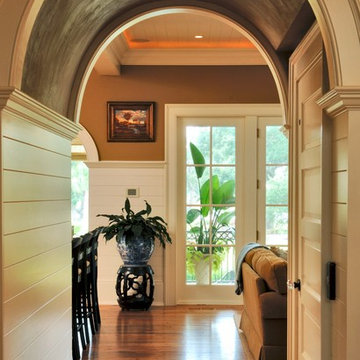
Tripp Smith
Diseño de recibidores y pasillos marineros de tamaño medio con paredes marrones, suelo de madera en tonos medios, suelo marrón, madera y panelado
Diseño de recibidores y pasillos marineros de tamaño medio con paredes marrones, suelo de madera en tonos medios, suelo marrón, madera y panelado
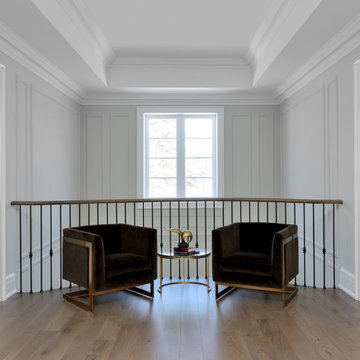
This 2nd floor hallway was used as a reading area with natural light from the skylight. The wall paneling combined with the coffered ceilings create an elegant and calming atmosphere.
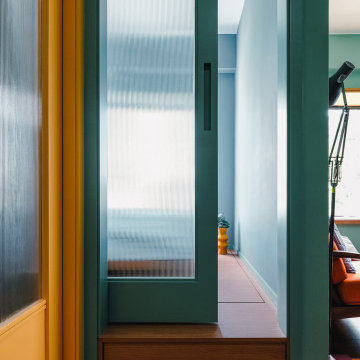
Imagen de recibidores y pasillos minimalistas pequeños con paredes verdes, suelo de baldosas de cerámica y panelado

The beautiful original Edwardian flooring in this hallway has been restored to its former glory. Wall panelling has been added up to dado rail level. The leaded door glazing has been restored too.
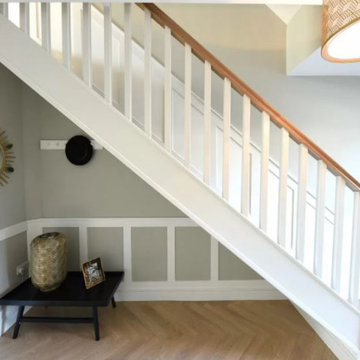
For this showhouse, Celene chose the Desert Oak Laminate in the Herringbone style (it is also available in a matching straight plank). This floor runs from the front door through the hallway, into the open plan kitchen / dining / living space.
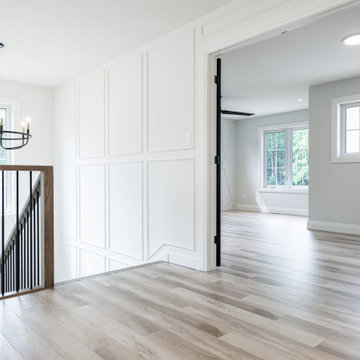
Foto de recibidores y pasillos clásicos renovados de tamaño medio con paredes blancas, suelo laminado, suelo marrón y panelado
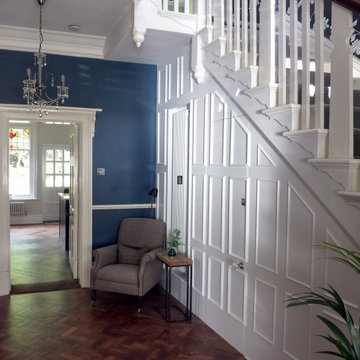
The New cloakroom added to a large Edwardian property in the grand hallway. Casing in the previously under used area under the stairs with panelling to match the original (On right) including a jib door. A tall column radiator was detailed into the new wall structure and panelling, making it a feature. The area is further completed with the addition of a small comfortable armchair, table and lamp.
Part of a much larger remodelling of the kitchen, utility room, cloakroom and hallway.
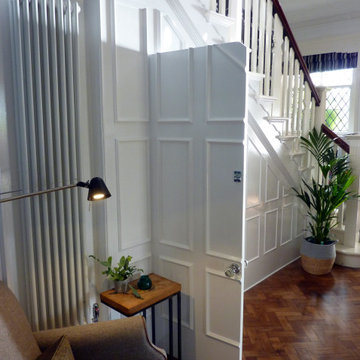
The New cloakroom added to a large Edwardian property in the grand hallway. Casing in the previously under used area under the stairs with panelling to match the original (On right) including a jib door. A tall column radiator was detailed into the new wall structure and panelling, making it a feature. The area is further completed with the addition of a small comfortable armchair, table and lamp.
Part of a much larger remodelling of the kitchen, utility room, cloakroom and hallway.
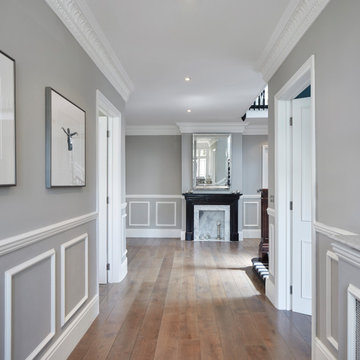
Imagen de recibidores y pasillos clásicos grandes con paredes grises, suelo de madera en tonos medios, suelo marrón y panelado
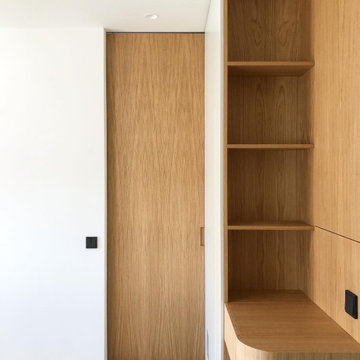
Ejemplo de recibidores y pasillos nórdicos de tamaño medio con paredes blancas, suelo de madera clara, suelo beige, panelado y iluminación
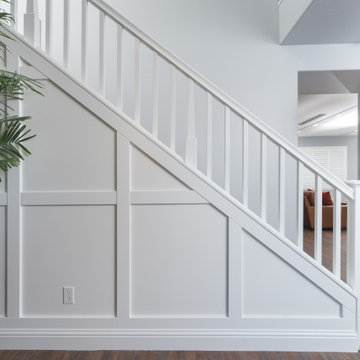
Transitional Style White Stairways. Vinyl flooring and stairways steps.
Remodeled by Europe Construction
Modelo de recibidores y pasillos tradicionales renovados de tamaño medio con paredes blancas, suelo vinílico, suelo marrón y panelado
Modelo de recibidores y pasillos tradicionales renovados de tamaño medio con paredes blancas, suelo vinílico, suelo marrón y panelado

The main aim was to brighten up the space and have a “wow” effect for guests. The final design combined both modern and classic styles with a simple monochrome palette. The Hallway became a beautiful walk-in gallery rather than just an entrance.
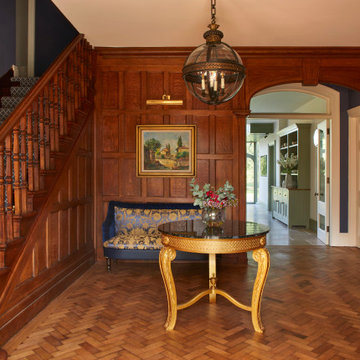
Traditional Main Hall
Diseño de recibidores y pasillos clásicos grandes con paredes azules, suelo de madera en tonos medios, suelo marrón y panelado
Diseño de recibidores y pasillos clásicos grandes con paredes azules, suelo de madera en tonos medios, suelo marrón y panelado
826 ideas para recibidores y pasillos con panelado
7
