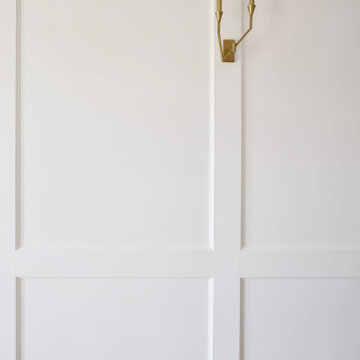142 ideas para recibidores y pasillos blancos con panelado
Filtrar por
Presupuesto
Ordenar por:Popular hoy
1 - 20 de 142 fotos
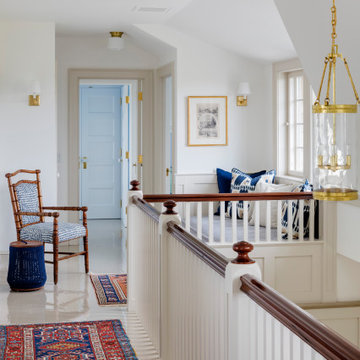
Island Cove House keeps a low profile on the horizon. On the driveway side it rambles along like a cottage that grew over time, while on the water side it is more ordered. Weathering shingles and gray-brown trim help the house blend with its surroundings. Heating and cooling are delivered by a geothermal system, and much of the electricity comes from solar panels.

Photo : © Julien Fernandez / Amandine et Jules – Hotel particulier a Angers par l’architecte Laurent Dray.
Ejemplo de recibidores y pasillos tradicionales renovados de tamaño medio con paredes blancas, suelo de baldosas de terracota, casetón y panelado
Ejemplo de recibidores y pasillos tradicionales renovados de tamaño medio con paredes blancas, suelo de baldosas de terracota, casetón y panelado
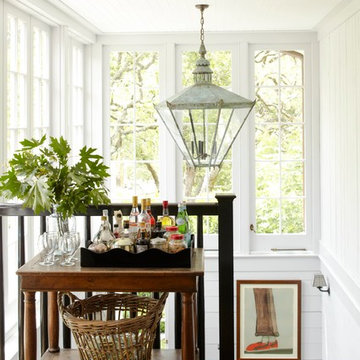
This property was transformed from an 1870s YMCA summer camp into an eclectic family home, built to last for generations. Space was made for a growing family by excavating the slope beneath and raising the ceilings above. Every new detail was made to look vintage, retaining the core essence of the site, while state of the art whole house systems ensure that it functions like 21st century home.
This home was featured on the cover of ELLE Décor Magazine in April 2016.
G.P. Schafer, Architect
Rita Konig, Interior Designer
Chambers & Chambers, Local Architect
Frederika Moller, Landscape Architect
Eric Piasecki, Photographer
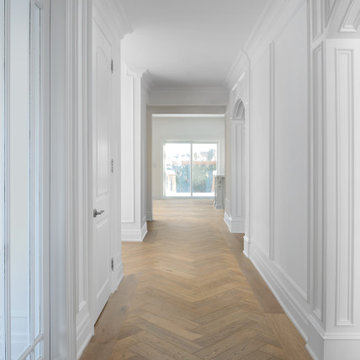
Astaneh Construction, a reputable home renovation Toronto company, recently completed a minor renovation project that transformed a house into a cozy and stylish home. The project involved a range of remodeling services, including hardwood flooring replacement with a beautiful herringbone pattern, addition of trim work to enhance the character of the house, installation of a hidden wall unit and main wall unit with bronze mirror and lighting to create a warm atmosphere, and stairs refurbishments. The entire house was also painted, which added a lot of personality to the space.
Despite working within the budget, Astaneh Construction was able to achieve a high level of style and sophistication in this Toronto home renovation project. They even painted the cabinets instead of replacing them, demonstrating their commitment to balancing style and budget in all of their home remodeling Toronto projects. If you're in need of kitchen renovation Toronto services or looking to transform your home into a comfortable and stylish space, Astaneh Construction is the right team to call.

Ejemplo de recibidores y pasillos tradicionales con paredes multicolor, suelo de madera en tonos medios, suelo marrón, panelado, boiserie y papel pintado
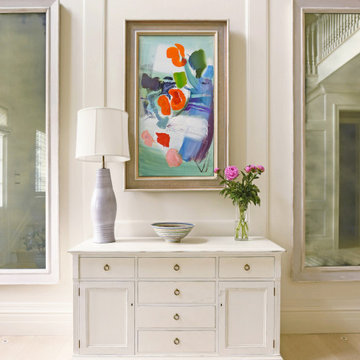
Foto de recibidores y pasillos clásicos renovados con paredes blancas, suelo de madera clara, suelo beige y panelado
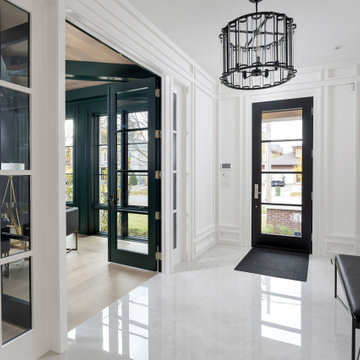
New Age Design
Foto de recibidores y pasillos tradicionales renovados de tamaño medio con paredes blancas, suelo de baldosas de porcelana, suelo blanco y panelado
Foto de recibidores y pasillos tradicionales renovados de tamaño medio con paredes blancas, suelo de baldosas de porcelana, suelo blanco y panelado
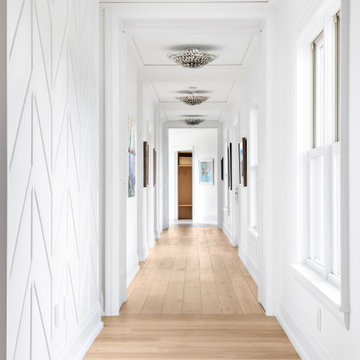
Our clients hired us to completely renovate and furnish their PEI home — and the results were transformative. Inspired by their natural views and love of entertaining, each space in this PEI home is distinctly original yet part of the collective whole.
We used color, patterns, and texture to invite personality into every room: the fish scale tile backsplash mosaic in the kitchen, the custom lighting installation in the dining room, the unique wallpapers in the pantry, powder room and mudroom, and the gorgeous natural stone surfaces in the primary bathroom and family room.
We also hand-designed several features in every room, from custom furnishings to storage benches and shelving to unique honeycomb-shaped bar shelves in the basement lounge.
The result is a home designed for relaxing, gathering, and enjoying the simple life as a couple.
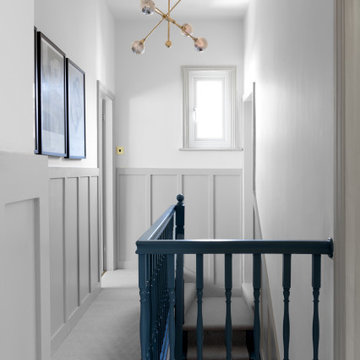
Foto de recibidores y pasillos tradicionales renovados pequeños con moqueta, panelado y iluminación
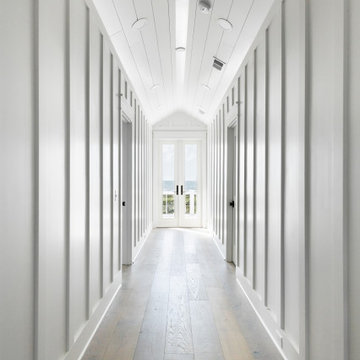
Imagen de recibidores y pasillos marineros grandes con paredes blancas, suelo de madera en tonos medios, machihembrado y panelado

Imagen de recibidores y pasillos abovedados marineros de tamaño medio con panelado, paredes grises, suelo de madera clara, suelo gris y iluminación
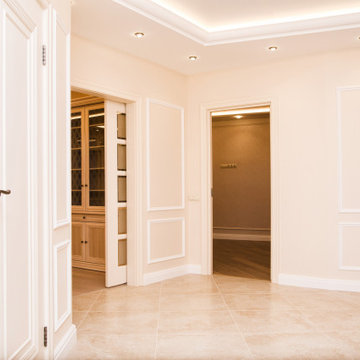
Foto de recibidores y pasillos tradicionales renovados grandes con paredes rosas, suelo de baldosas de porcelana, suelo rosa, bandeja, panelado y iluminación

Ejemplo de recibidores y pasillos abovedados clásicos renovados grandes con paredes blancas, suelo de madera en tonos medios, suelo marrón y panelado
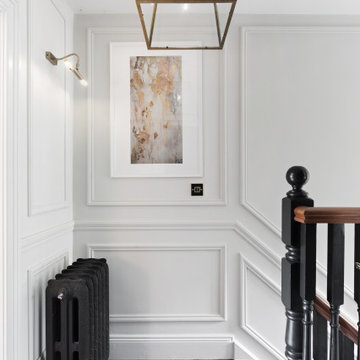
hallway, panel, paneling,
Foto de recibidores y pasillos contemporáneos con paredes blancas y panelado
Foto de recibidores y pasillos contemporáneos con paredes blancas y panelado
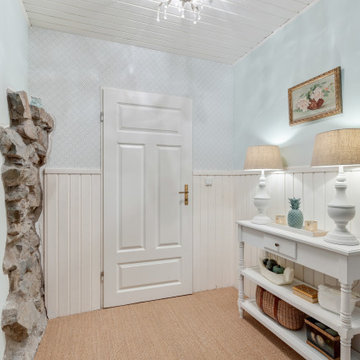
Landhausstil, Eingangsbereich, Nut und Feder, Paneele, Zementfliesen, Tapete, Konsoltisch, Tischlampen
Modelo de recibidores y pasillos de estilo de casa de campo pequeños con paredes blancas, suelo marrón, madera y panelado
Modelo de recibidores y pasillos de estilo de casa de campo pequeños con paredes blancas, suelo marrón, madera y panelado
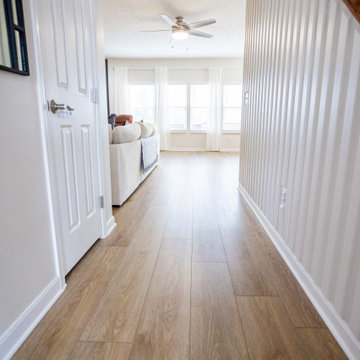
Refined yet natural. A white wire-brush gives the natural wood tone a distinct depth, lending it to a variety of spaces.
Imagen de recibidores y pasillos modernos de tamaño medio con paredes blancas, suelo vinílico, suelo marrón y panelado
Imagen de recibidores y pasillos modernos de tamaño medio con paredes blancas, suelo vinílico, suelo marrón y panelado
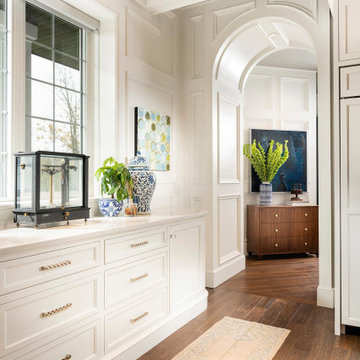
Foto de recibidores y pasillos clásicos de tamaño medio con paredes blancas, suelo de madera en tonos medios, suelo marrón, casetón y panelado

Ejemplo de recibidores y pasillos de estilo de casa de campo extra grandes con paredes blancas, suelo de madera en tonos medios, suelo marrón, vigas vistas y panelado

Benjamin Hill Photography
Imagen de recibidores y pasillos tradicionales extra grandes con paredes blancas, suelo de madera en tonos medios, suelo marrón, panelado y iluminación
Imagen de recibidores y pasillos tradicionales extra grandes con paredes blancas, suelo de madera en tonos medios, suelo marrón, panelado y iluminación
142 ideas para recibidores y pasillos blancos con panelado
1
